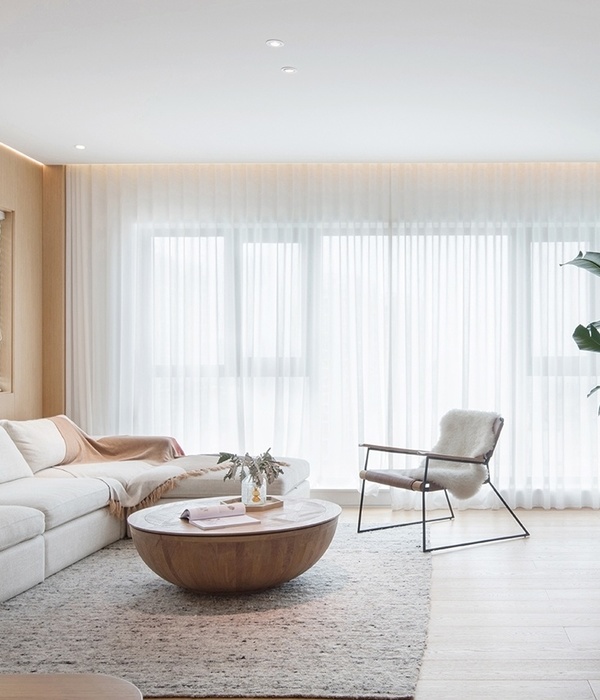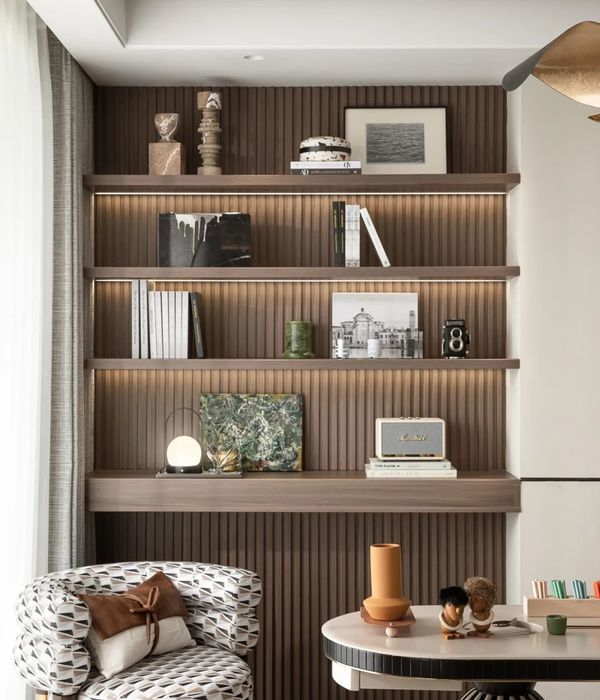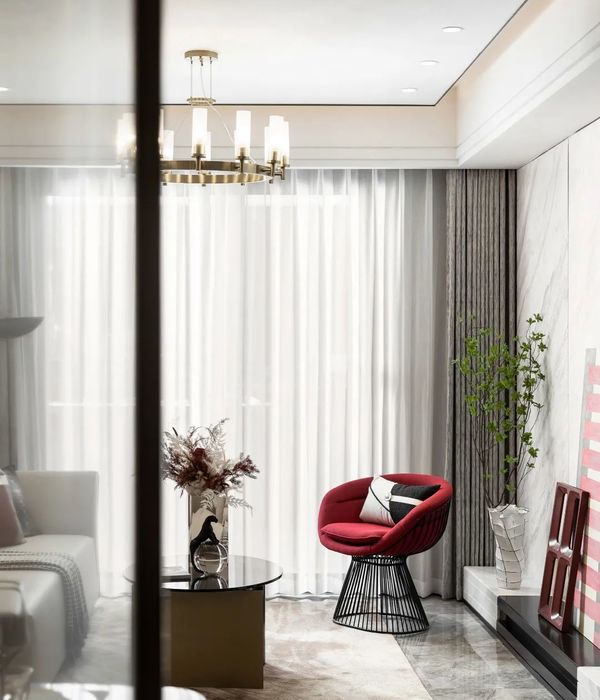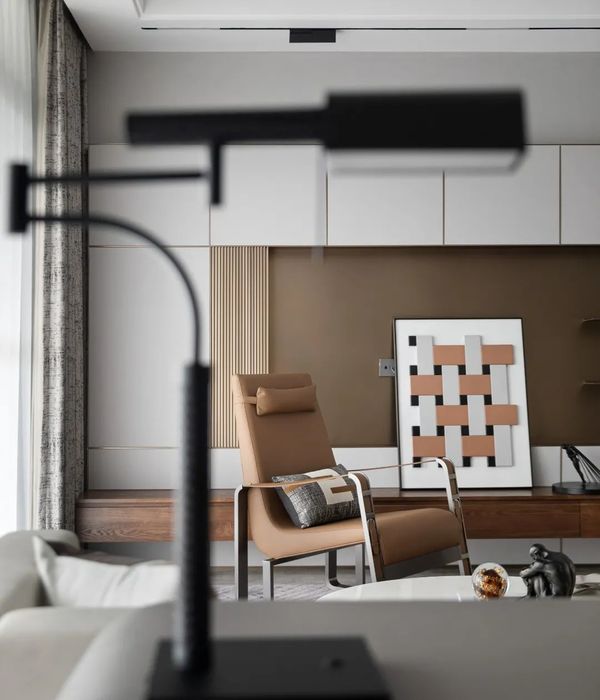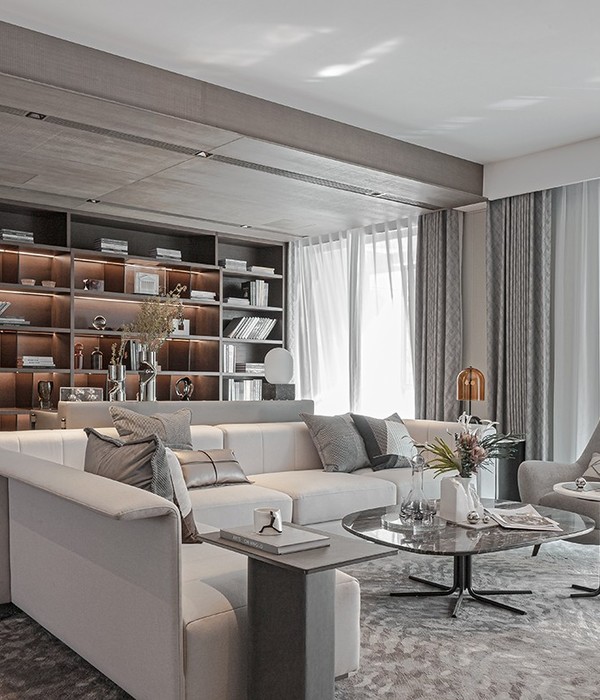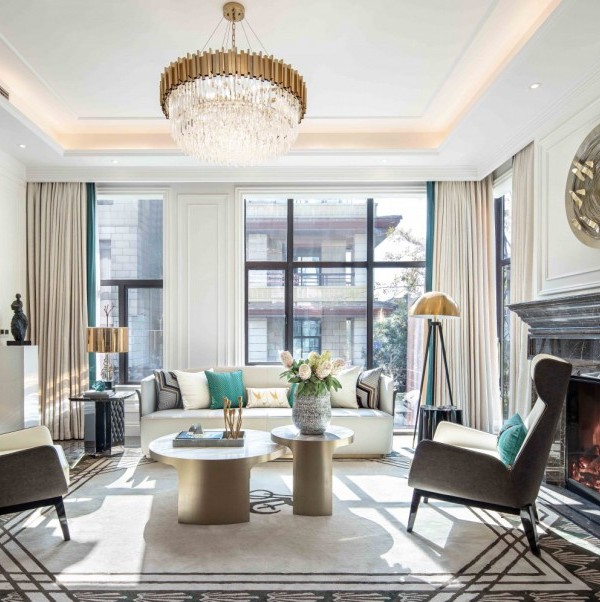Architect:Office Winhov;Office Haratori
Location:Zürich, Switzerland; | ;
Project Year:2016
Category:Apartments;Housing
The Freilager Albisrieden, a trade and industry depot built in 1924, is being redeveloped into an urban residential area. A series of long blocks and towers are arranged around a system of courtyards on the north side of the site. Complementing the existing brick-built warehouses on the south side of the central promenade, Teilgebiet C, a comb-shaped building surrounds a central courtyard with access to the promenade. The entrances to the dwellings are also located on this ‘cour d’honneur’. The gardens – placed on the exterior of the building – provide a wide, informal street profile transitioning from the development area to the allotments behind. A rotation in the plan provides the apartments with a south orientation and views over the Uetliberg. On the courtyard side, the dwellings alternate with either a raised kitchen or living room to provide typological variation. Brick garden walls and columns resonate with the adjacent warehouses underlining the cohesion of both buildings within the whole ensemble.
▼项目更多图片
{{item.text_origin}}


