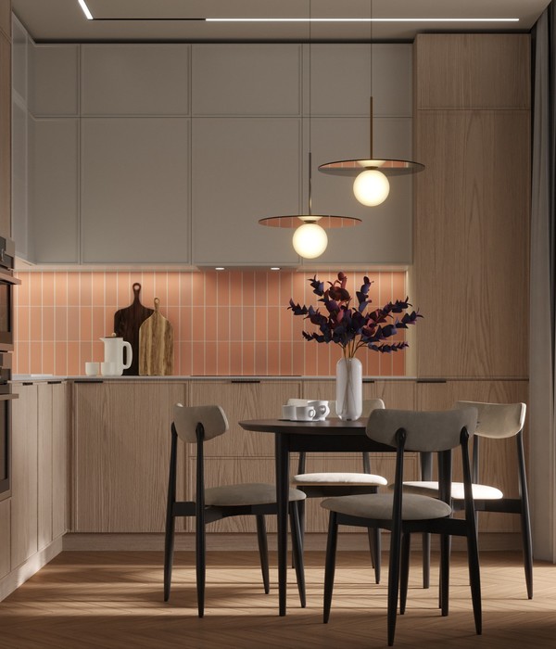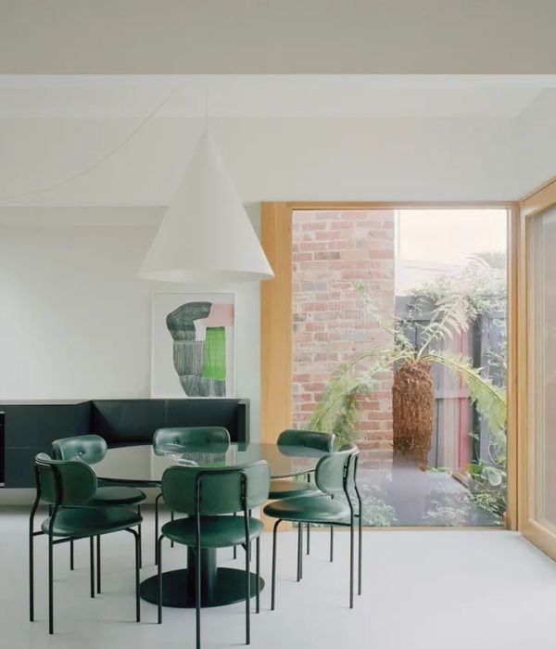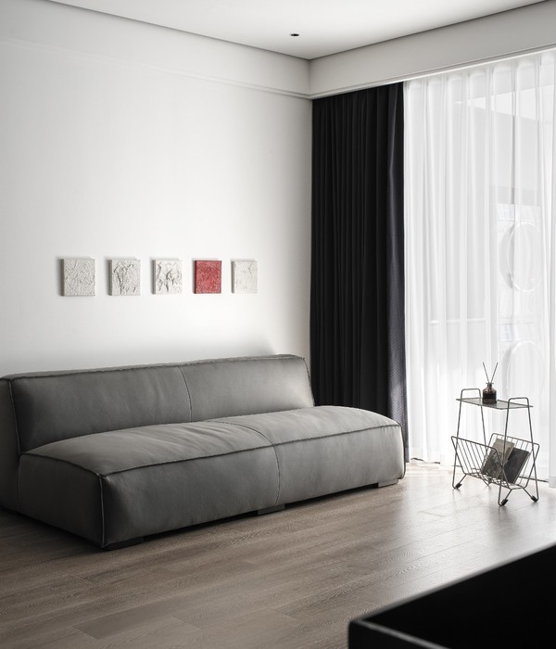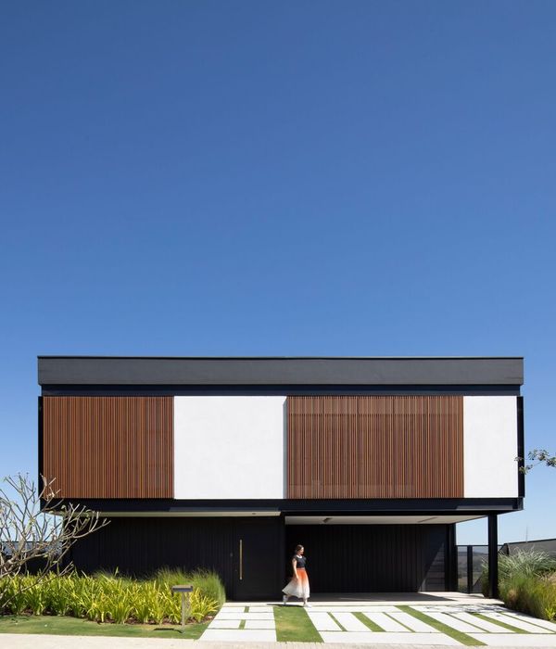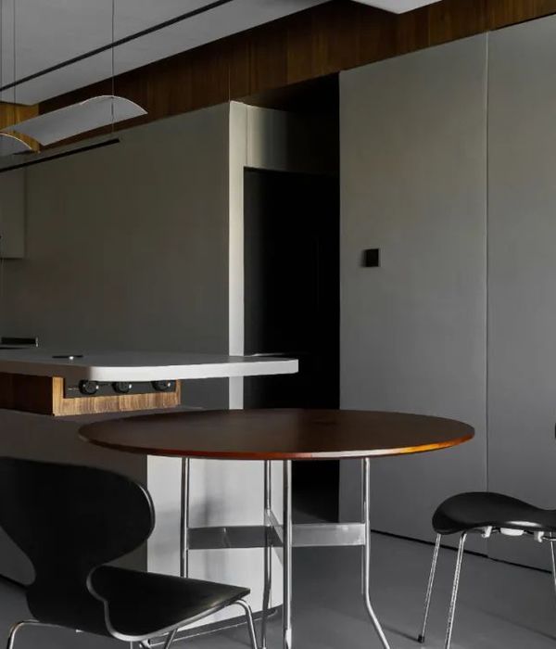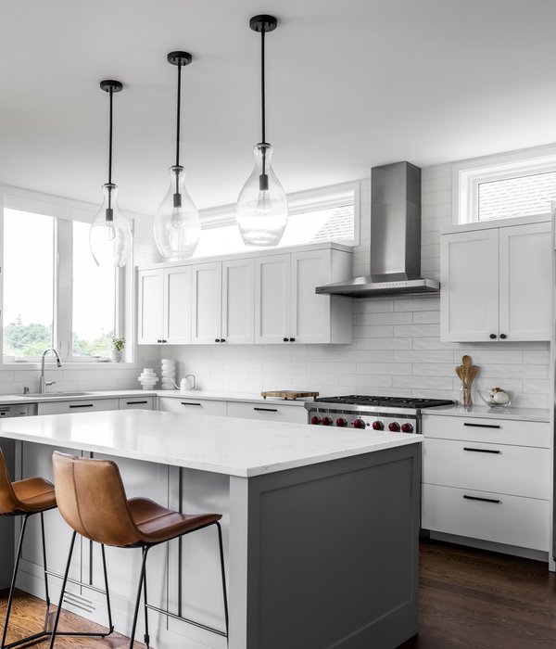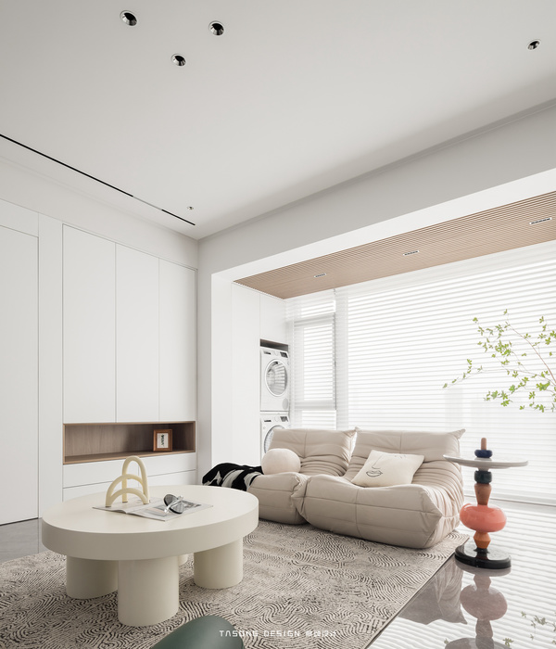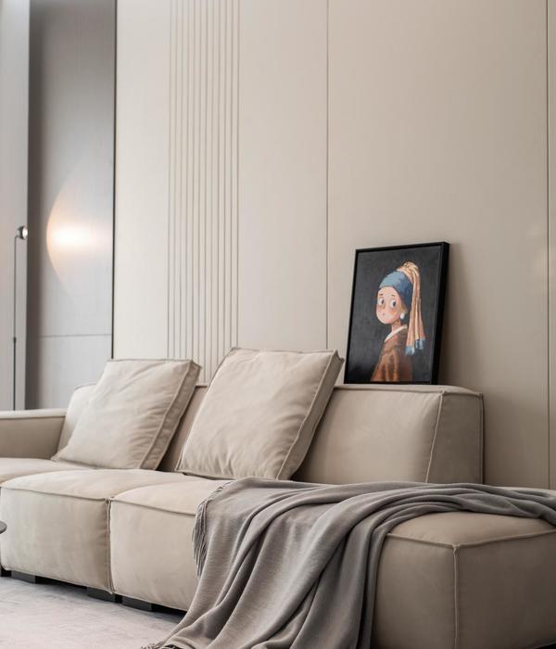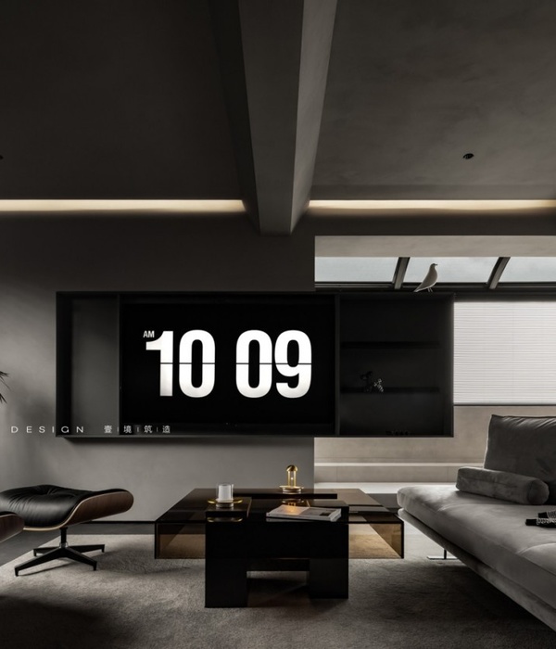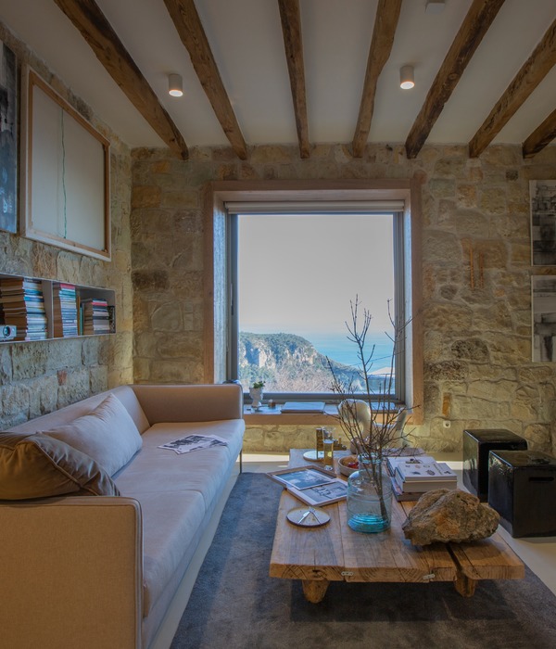Firm: Paul Lukez Architecture
Type: Commercial › Office Educational › University Industrial › Research Facility
STATUS: Built
YEAR: 2013
SIZE: 25,000 sqft - 100,000 sqft
Massachusetts General Hospital, MIT, and Harvard University founded the Ragon Institute in 2009 as a collaborative effort with a dual mission: to accelerate the discovery of an HIV/AIDS prevention vaccine, and to spearhead the collaborative study and advancement of immunology worldwide by forging non-traditional partnerships among experts with diverse but complementary backgrounds, Integrating relevant facets of current vaccine development efforts to a common cause, and providing funding channels for these initiatives.
To that end, the generous commitment of $100 million from Philip T. and Susan M. Ragon – the largest gift in MGH history – has enabled the Institute to emerge as a leader in its fields. To accommodate this growth, the Institute has established a 74,675-square-foot headquarters in Kendall Square, Cambridge, Massachusetts. Occupying five floors of an existing concrete mid-rise built circa 1970, the headquarters called for a design program combining offices, laboratories, and various public spaces and amenities.
Its 8,254-square-foot ground floor comprises a reception area, conference rooms, administrative staff support spaces, and the Mark & Lisa Schwartz Auditorium, a 160-seat conference center with cutting-edge audiovisual and audio-conferencing technology. Floor-to-ceiling windows give the public spaces views of the building’s courtyards, in turn making the spaces visible to the public, as an expression of the Ragon Institute’s underlying philosophy of open-culture collaboration.
The upper three floors – the mid-rise’s seventh, eighth and ninth levels – each house about 21,000 square feet of faculty offices and open labs. On the ninth floor are twelve tissue-culture labs and a Biosafety Level 3 (BL3) Core Facility with dedicated cell-sorter, which facilitates the study of tuberculosis in conjunction with HIV. These floors are interconnected by a new three-story public atrium, in which a dramatically crafted steel open stair interlinks all floors through 900-square-foot floor-openings and spills out onto a stage-like podium in the seventh-floor Tea Room, where impromptu or planned formal events can be accommodated. A vivarium occupies 3,000 square feet of the building’s basement.
{{item.text_origin}}

