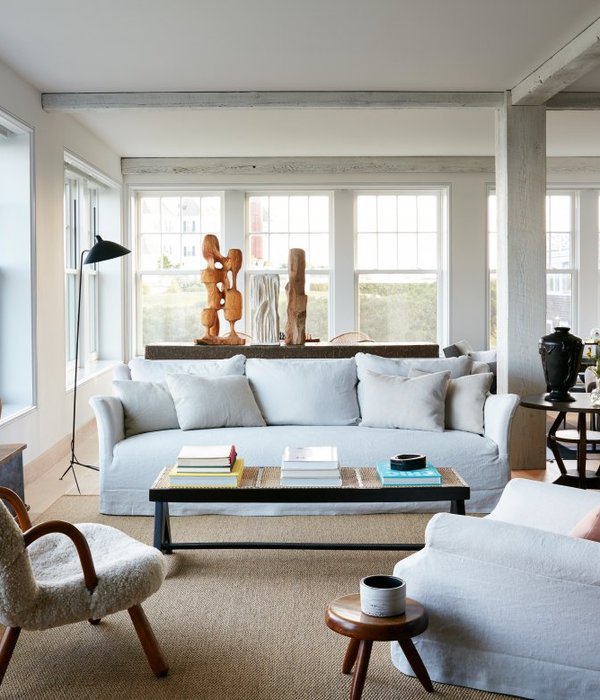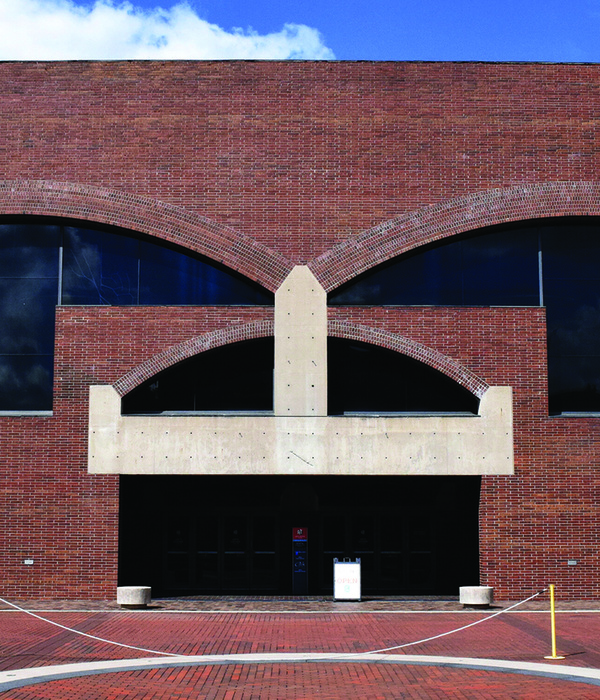非常感谢
BLS – Bru Lacomba Setoain
Appreciation towards
BLS – Bru Lacomba Setoain
for providing the following description:
Photo © J Surroca & A Goula
这栋社会性住宅(老年人集合公寓)位于西班牙巴塞罗那的老城区中,其明亮的白色外观与黯淡的历史城区形成了鲜明对比。
△ 巴塞罗那老城区中的白色明亮体量
场地是原有老城的门户之一,数年以来,在上面修建过医院、监狱、广场、还有泳池。而现在,这里面变身成为一个设有走廊和公共庭院的老年人社会福利住宅。其建筑原型相当简单:U型布局的建筑中,一条长走廊串起两侧的公寓,遇见走廊拐弯处便设立特殊空间。公共设施层安放在较低的楼层。
The site was a door in the city wall. It was a bastion in the third city wall in Barcelona. After this, it became a hospital, a prison, a square and swimming pool. It is now a residential building providing social housing and dwellings for the elderly people. There is also a passage and a communal courtyard.The typological scheme is simple: a central corridor with apartments at both sides. In the corners, special spaces are to be found. In the lower floors public facilities are located.
△ 建筑的公共表面
建筑联系着两个尺度不同的区域,一个是拉瓦尔区域,靠近这个区域,设置了一个叫Miquel Pallés的小型广场,这个广场为公寓带来良好的采光与通风,此外,这一面的立面设计采用了传统的阳台和百页窗。与周边环境协调,体现出建筑私密性的一面。而另外一个区域则是有众多高楼和广场的Eixample区。建筑在这个区域体现的高度与街道协调,并展现出公共性的外表面。
一栋位于两个截然不同区域间的建筑,妥帖而独特,关联又区分,不仅是这两个区域的桥梁,也联系着过去与现代,联系着工艺与技术。
The volume accomplishes two different urban scales:
First, that of the Raval district. The project creates the small square now called Miquel Pallés, which provides a better natural lighting and ventilation to Carretes street. Moreover, the project incorporates the traditional balcony and blind, which gradually filter a relationship of the public and private domains.
And second, the building achieves the urban height of the Eixample buildings at Ronda San Antoni, the avenue that encloses the square in an opposite position to the project.
The site is now an inhabited door between the Eixample and the Raval. The project mediates between both, between past and present, between craftsmanship and technology.
△ 面向有高楼和广场的Eixample区的公共表面
△ 面向有高楼和广场的Eixample区的公共表面
△ 面向有高楼和广场的Eixample区的公共表面
△ 底层商铺
△ 入口
△ 靠近拉瓦尔区域的部分设置了的Miquel Pallés小广场,立面设计采用了传统的阳台和百页窗。与周边环境协调,体现出建筑私密性的一面。
△ 室内
MORE:
BLS – Bru Lacomba Setoain
,更多请至:
{{item.text_origin}}












