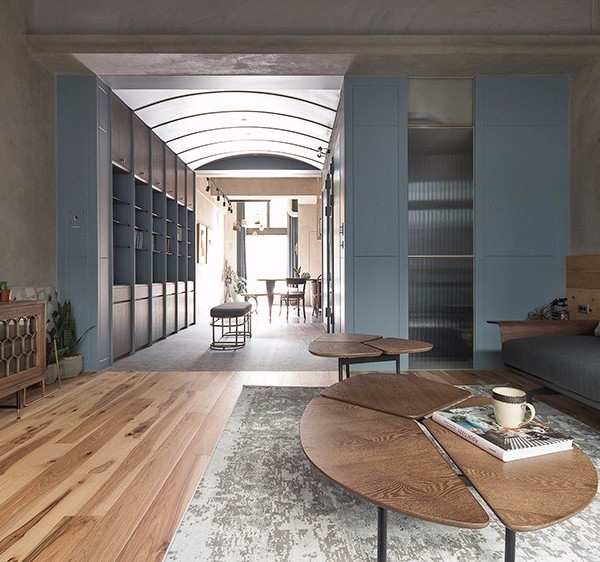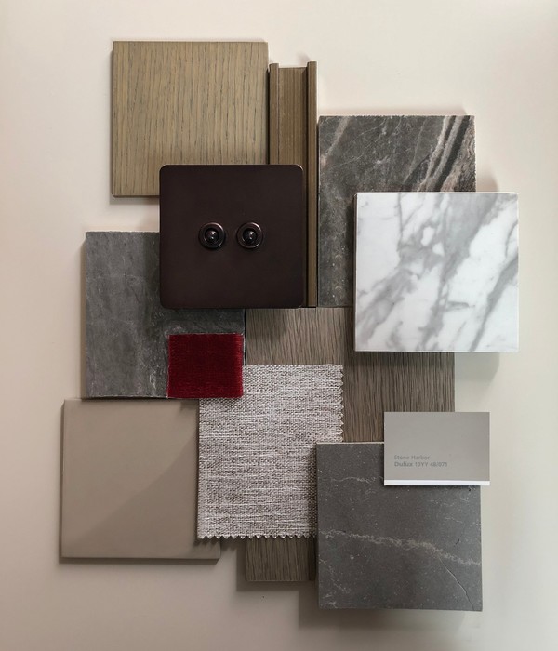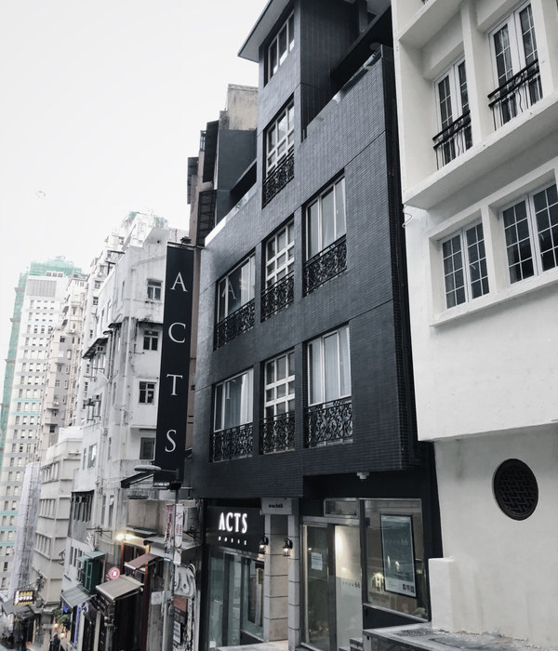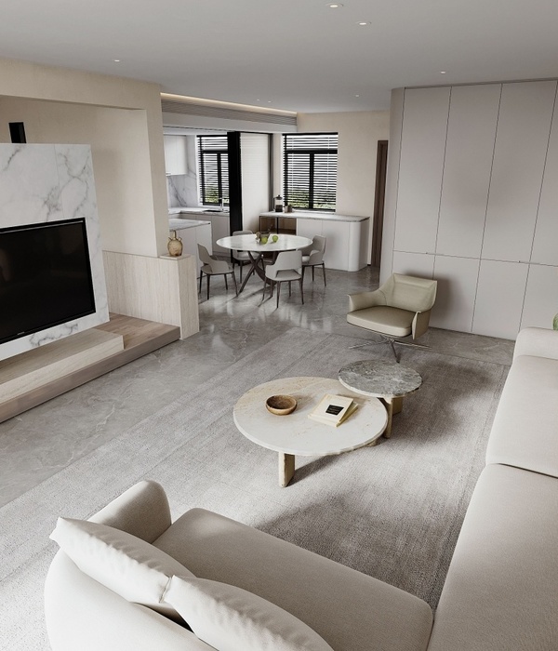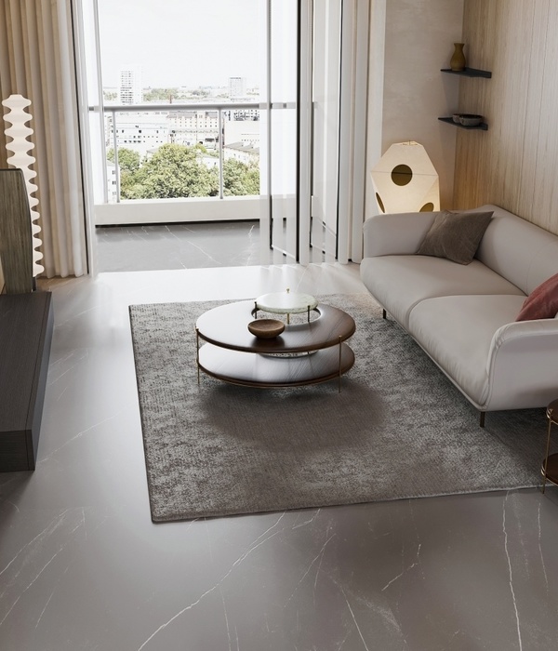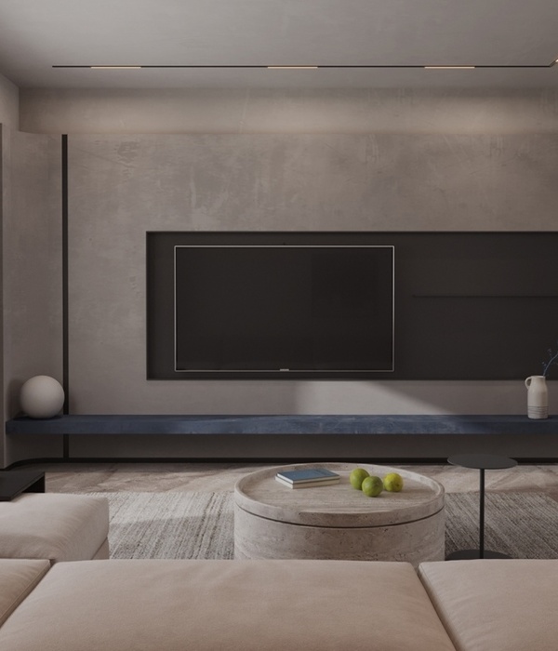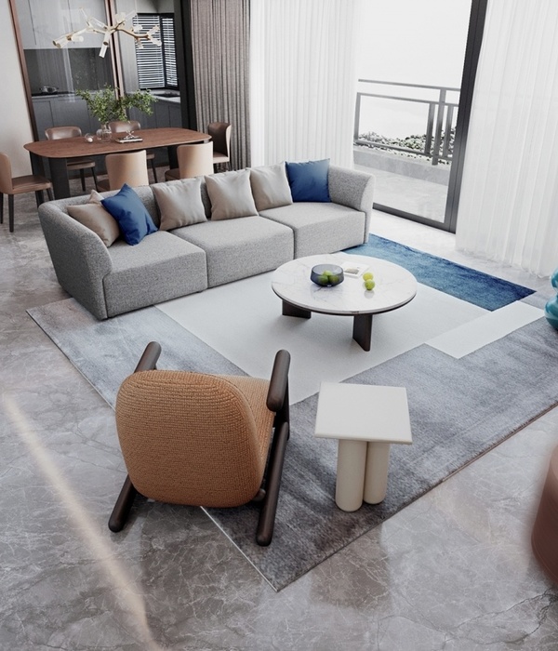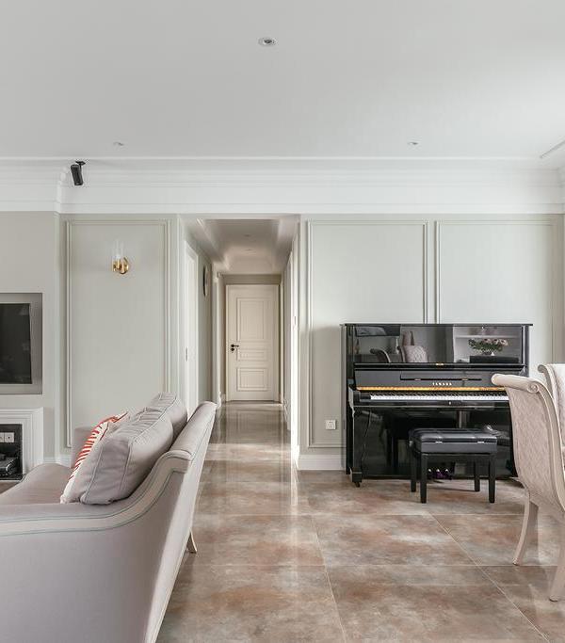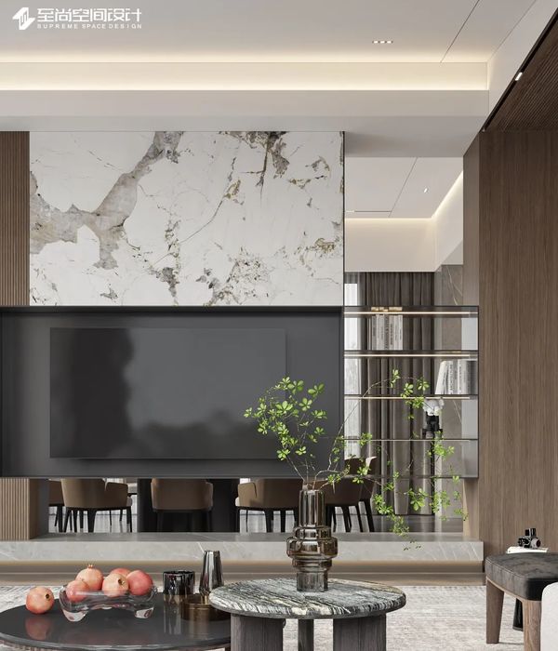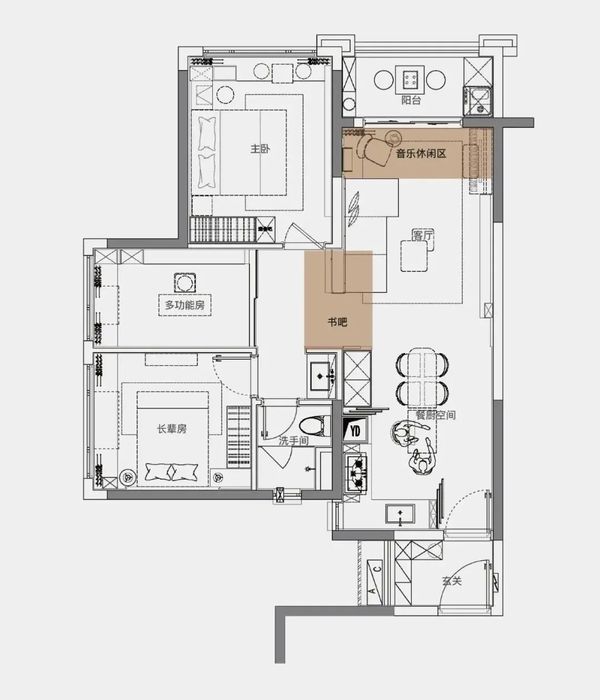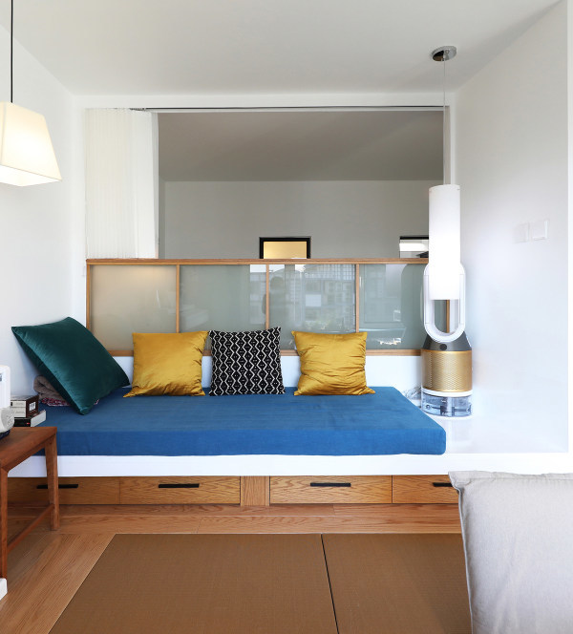“I don’t do special effects. I do characters. I do creatures.”好莱坞知名电影特效大师史坦.温斯顿(Stan Winston)曾说过这么一句话。他想表达的是特效从来做的就不仅仅是表面华丽的声色效果,而是真实地创造一个全新独特的角色或是生物。而金棕时寓的产出和这个观点的阐述不谋而合。在设计构思前期,从相处过程中,感受业主本身前卫的思维和创新的精神,以及融合了业主非常喜爱的电影-创:光速战记(Tron: Legacy)这部电影带来的启发,虚、实交替、勇敢无畏、冲破既有束缚是主要的设计发想点。而过程中设计师也搜集了许多Bauhaus思潮的相关资料,将细节精准要求,美学与实用性得以结合。 Bauhaus这个词是现代主义建筑师Walter Gropius将德文Hausbau(房屋建筑)一词调转成Bauhaus来作为校名,以显示Bauhaus的教育理念将与传统学院式的学校有所不同。
“I don’t do special effects. I do characters. I do creatures”, Stan Winston, a famous movie special effect master from the Hollywood, once said it. What he tried to express was that what special effects do from the beginning is not merely creating a gorgeous effect for sounds and visuals, it is to truthfully create a brand new and completely unique character or a creature; such expression coincidentally matches the idea behind the creation of “Golden Stream”. During the preliminary stage of the design drafting, the owner’s own avant-garde thinking and innovative spirit can be felt from the progress of getting along. It also fuses the inspiration from a movie, Tron: Legacy, which is one of the owner’s favorite movies. The major design ideas are the interchange between imagination and reality, brave and dauntless, and breaking out from any existing constraints. The designers also gathered much relevant information about Bauhaus ideology during the process to bring precisions to details. Thus, aesthetics and practicability can be combined together.
▼公寓室内,interior view of the apartment ©Hey! Cheese
融合了Bauhaus功能美学之细腻,以及电影情节的思考逻辑;整体作品映现的不是一个已存风格,而是突破定义化手法,进而运用更为新颖的视觉冲击语汇。利用带有复古感的天然纹理材质,及人们对于特定色调系存在心里的记忆引发,凸显出「穿透当代形式」之企图。本案里许多调转风格的设计,比如在拼贴双色的木纹地板材,和凫绿色门斗之线条运用… 等等,都能以穿透现代的眼光看到复古和创新并存的韵道。
Blending Bauhaus functional aesthetics’ exquisiteness and the logical train of thought of movie plots, the whole creation presents a style that did not exist before. It is a method of breaking the definitions in order to use a more novel and impactful visual-language. Using the textures with retro style, and particular color tones saved in people’s mind that can trigger memories to highlight the attempt of “breakthrough in the contemporary form”. There are many design transformations in this project, for example, in the dual color floor tiling with wooden grains, and the application of the lines of turquoise door frame, etc. They all show the perspective of a breakthrough in contemporary with the charm of coexistence between retro and innovation.
▼公寓起居室,the living room of the apartment ©Hey! Cheese
▼起居室,使用拼贴双色的木纹地板材和凫绿色门斗,the living room with the dual color floor tiling with wooden grains and the application of the lines of turquoise door frame ©Hey! Cheese
然而餐厅旁的另一门斗,又做了另一种细节的呈现;除了选和黄铜异材拼接,门斗上方中段利用前后角度错位呈现了断层的视觉效果,也是设计者的巧思。变换之间,前一秒以为看懂了物件的风格定位,转念又能连想到完全不同的思路轨迹,仿佛一层层剥开探索的焕雾。再仔细看可以发现,从餐厅的棕红圆木桌视觉拉到上方的吊灯,再到仰看整个空间上方被改以悬浮在空中、反射空间的镜面洒水头,彼此相互叠衬,与形呼应;镜射、圆润的弧线让整体空间多了一分婉转。
However, another kind of detail is made on the other door frame by the dining room; other than using a contrasting material of brass for montage, the middle section on the top of the door frame has a visual effect of disconnected layers achieved by creating an optical illusion with forwarding and backward angles. It is also the ingenuity of the designer. Between the transformations, people would think to understand the style of object at the first sight; however, they can still make an association to a completely different train of thought on each view. It seems to strip away layers of fog for the exploration. Taking another closer look, then one can discover that tracking the sight from the brownish-red round table in the dining room to the chandelier on top, then upward to the top of the room, there is a sprinkler customized to be floating and with mirrors to reflect the space. They set off one another and echo with their shapes. Reflection and smooth curvature make the space gentler.
▼餐厅,设有棕红圆木桌和吊灯,门斗上的镜面反射空间,the dining room with the brownish-red round table and the chandelier on top, the mirrors on the door frame reflect the space ©Hey! Cheese
▼门斗细节,除了选择与黄铜异材拼接,门斗上方中段利用前后角度错位呈现了断层的视觉效果,door frame details, other than using a contrasting material of brass for montage, the middle section on the top of the door frame has a visual effect of disconnected layers achieved by creating an optical illusion with forwarding and backward angles ©Hey! Cheese
而设计师特别在上方空间留下的金色流线灯与客厅特殊设计的黄铜吊管,排比出恰好的视觉平衡。淡饱和的彩色选纱帘与空间家具亮体、壁面功能层架及主卧室房门的结合;将功能性转化为与装饰性兼具,更展现出一种自然不矫柔的结构美感。
The Golden streamlined light in the top of the space specifically left by the designer and the unique design of brass pendant columns in the living room create a just-right visual balance. The soft saturated colors for gauze drapes, furniture, functional wall shelves, and the door of master bedroom are combined to turn to cover both functionality and decorativeness. It shows a natural structural aesthetics.
▼透过卧室房门看起居室,viewing the living room through the door of bedroom ©Hey! Cheese
▼淡饱和的彩色选纱帘与空间家具亮体及壁面功能层架相结合,the soft saturated colors for gauze drapes, furniture and functional wall shelves are combined ©Hey! Cheese
每个空间场域都是一段故事,里头的区间各有角色分配,并有截然不同的情感传递;空间会透过时间延展出自身独有的表情和气场。而这里穿透整个空间的金色流线软霓虹灯,就明确展现了本案的核心亮点。订制的软霓虹灯即是从电影-创:光速战记(Tron: Legacy)里的虚、实交替画面作发想,用流畅的线条逻辑取代生硬的角度转化,为居家空间增添一缕可以无限想像的生命力。可以看到软霓虹灯基本贯穿了整个空间,将材料、摆设、装置和思路皆形形环扣在一起。而让软霓虹灯和客厅装饰的黄铜吊管止于主卧室门口并未穿透的原因,是为了在卧室这样的私密休憩区域,感官上还保留可以让使用者柔软、不紧凑的独立思考空间。
▼金色流线软霓虹灯穿透整个空间(左),软霓虹灯细节(右),the golden streamlined soft neon light runs through the entire space (left), details of the soft neon light (right) ©Hey! Cheese
Every space is a story; there are divided into different rooms to deliver different kinds of emotions. Each space will derive its own unique expression and aura. The core highlight of this project is clearly shown via the golden streamlined soft neon light which runs through the entire space. The customized soft neon light is indeed from the ideation coming off the movie, Tron: Legacy’s scene of where the imagination and the reality interchanging. Replacing rigid angles’ changing with smooth and streamlined logic, it gives a force of vitality with infinite imaginations to the living space. One can see that the soft neon light basically runs through the entire space, and it links the materials, decorations, installations, and thoughts together. The reason why both the soft neon light and the decorative brass pendant columns stopping in front of the master bedroom’s door is for the purpose of maintaining a soft and calmly space for users to think independently.
▼卧室,感官上保留了可以让使用者柔软、不紧凑的独立思考空间,the bedroom, maintaining a soft and calmly space for users to think independently ©Hey! Cheese
▼浴室及其镜面饰面的房门,the bathroom and its mirror-glazed door ©Hey! Cheese
无法一概而论金棕时寓的风格定位,诠释业主个性洗链的新貌,呈现于空间即是设计的精神主轴。越精准,越细致;便越经典。
One cannot define the style of Golden Stream with one word. To interpret a new look of the owner’s experienced personality and show it in the space is the primary essence of the design. The more accurate and exquisite technique be used, the more classic final work will be.
▼平面布置图,floor plan ©Ahead Concept
▼细节,details ©Ahead Concept
Project Name: Golden Stream
Designers: Ahead Concept Design/ Chung- Sung Yang, Yu-Chen Lo
Participant: Ya-Wei Yu
Photographer: Hey! Cheese
Location: Xinpei, Taiwan
Materials: Formica board, serpent marble, Cor-ten steel, copper, solid wood veneer/floor
Size: 132m2
Project Year: 2019
{{item.text_origin}}

