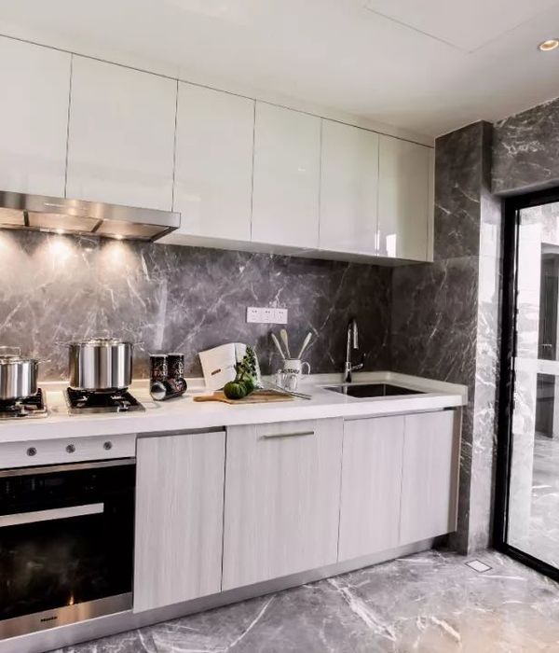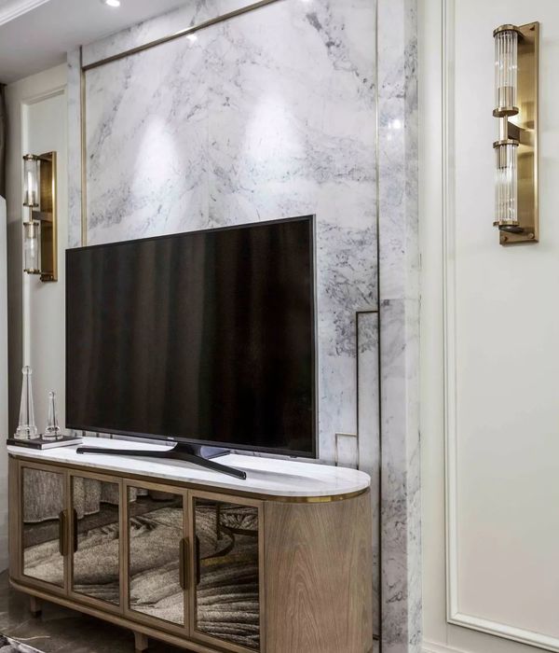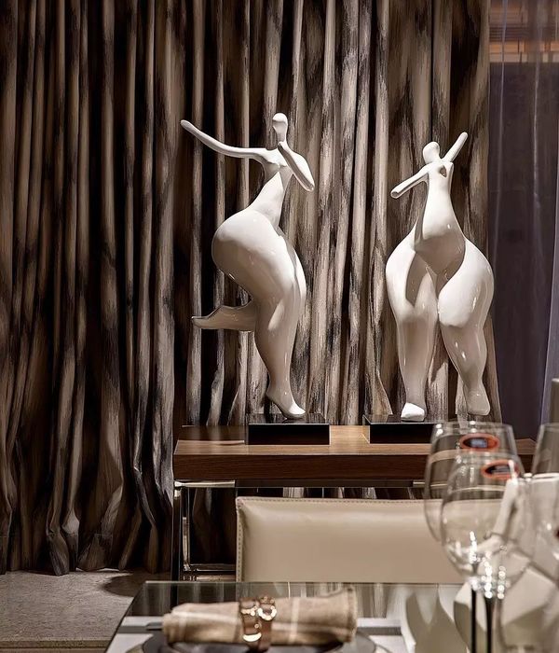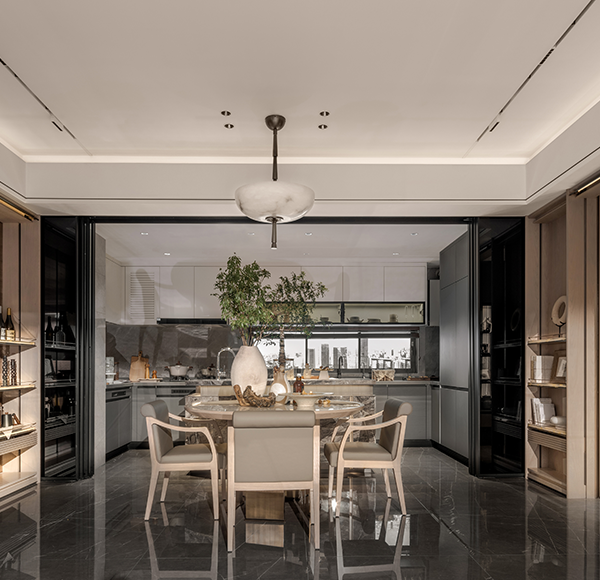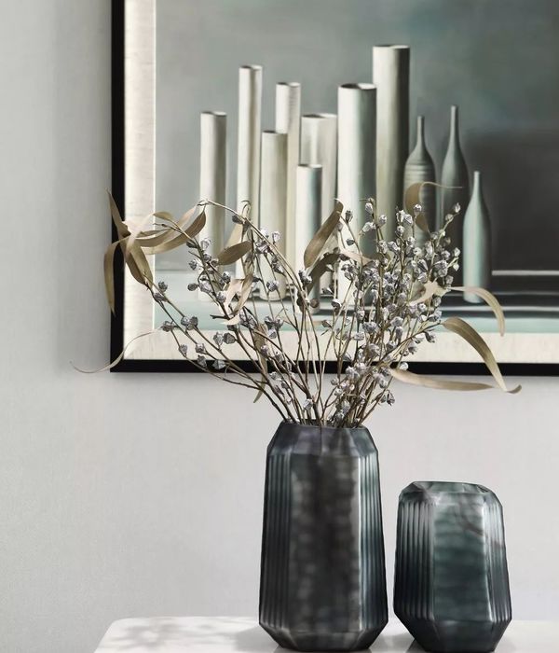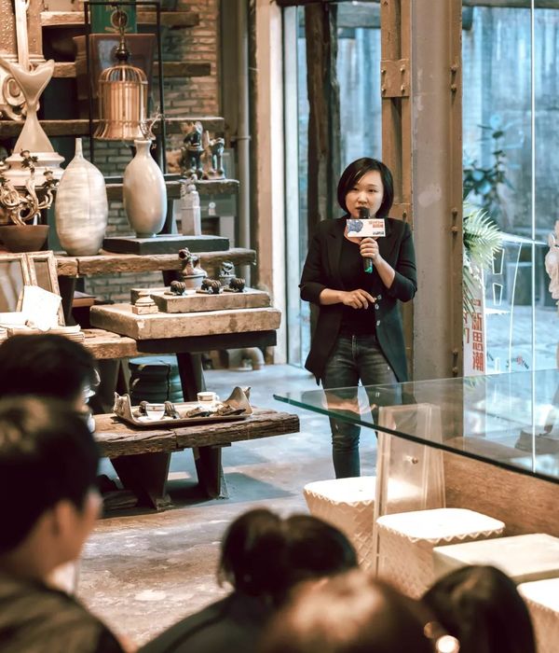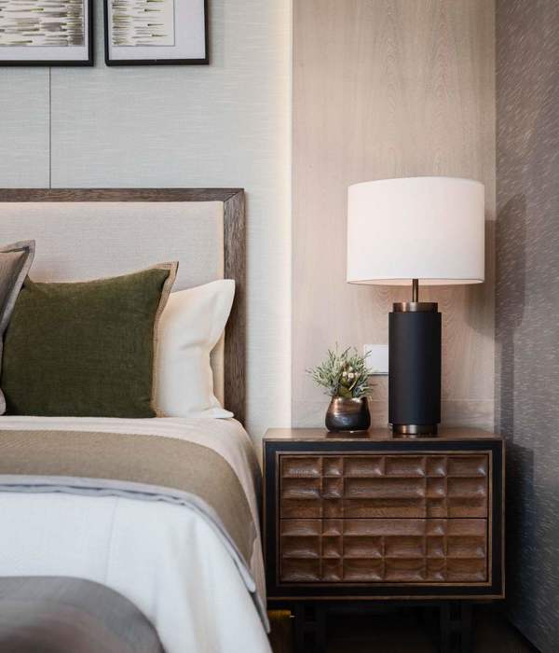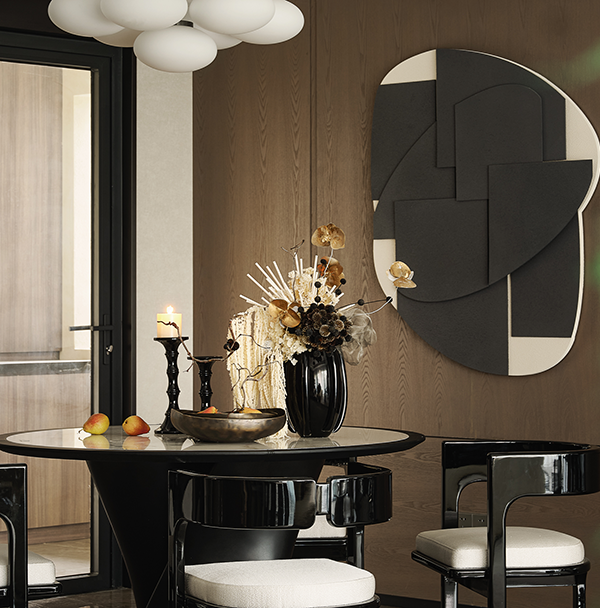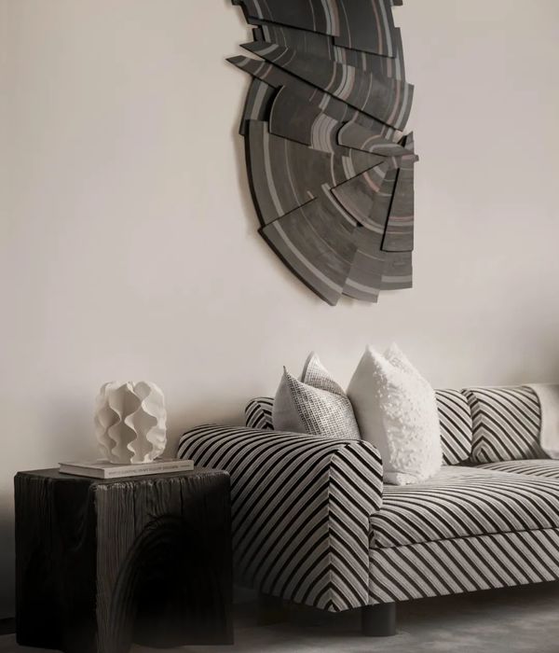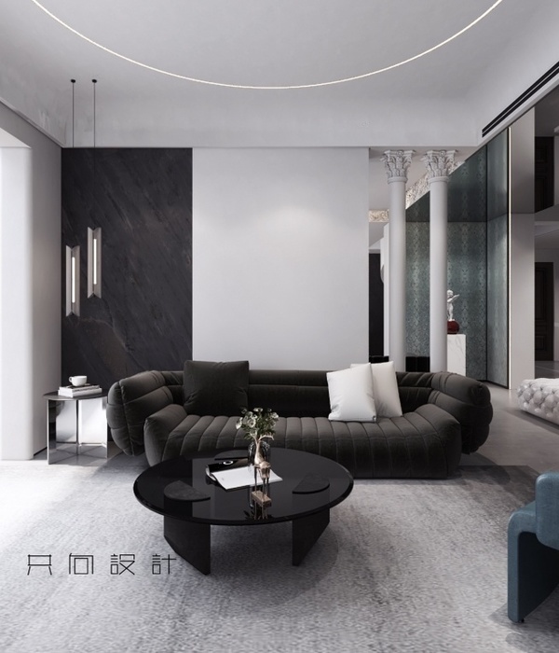A renovation of a 1950's era home into a gathering space for a custom furniture maker and his family in Seattle.
The existing home was a small square on a large lot. While the original house was small, the property had a lot of potential for an addition as well as a large garden. Over the years, the garden flourished and the owners decided to build an addition to provide more space for their growing family and create a courtyard that backed up to the garden.
The addition created a new brick courtyard embraced by the low entry decks on one side and the abundant foliage of the garden on the other. The new wing, which houses bedrooms and bathrooms, allowed the existing spaces to be opened to create a large central gathering area filled with light from new skylights. The whole house was wrapped in vertical cedar to tie everything together and bring a sense of warmth to the project.
All of the interior casework (and much of the furniture) was built by the owners who also happen to own a handmade custom furniture company, 16th workshop. The simple forms and expressed materials are highlighted by the abundant natural light that floods the space through the new skylights.
The addition was designed to promote passive cooling and both the old and new parts of the house received exterior insulation under the local cedar rain screen. With the belief that the most sustainable building strategy is to build well, the same care was put into the construction of the house as the owners put into their furniture.
Unique design solutions included the use of a 'gasket' connecting the addition to the main house allowed the addition to be built without affecting the main house. Once the addition was almost completed, the two volumes were connected. This minimized disruption in the daily lives of the owners.
Project Team Architecture: Fivedot Contractor: Hanson Construction Structural Engineer: Carissa Farkas Interior Casework: 16th workshop Photographer: Daniel Bernauer
{{item.text_origin}}

