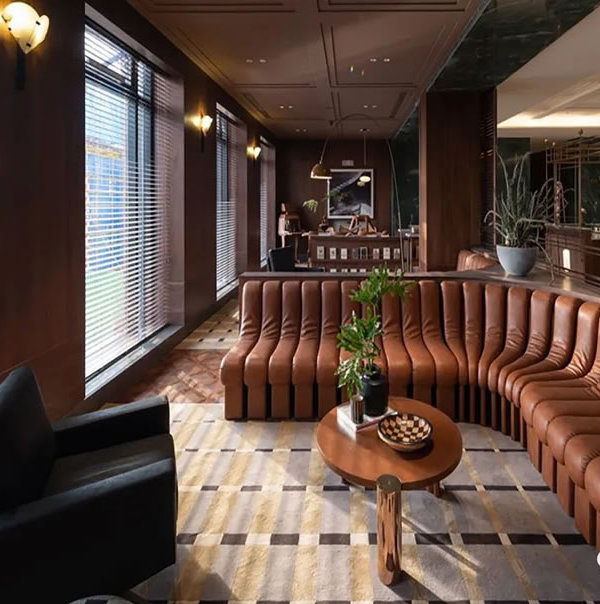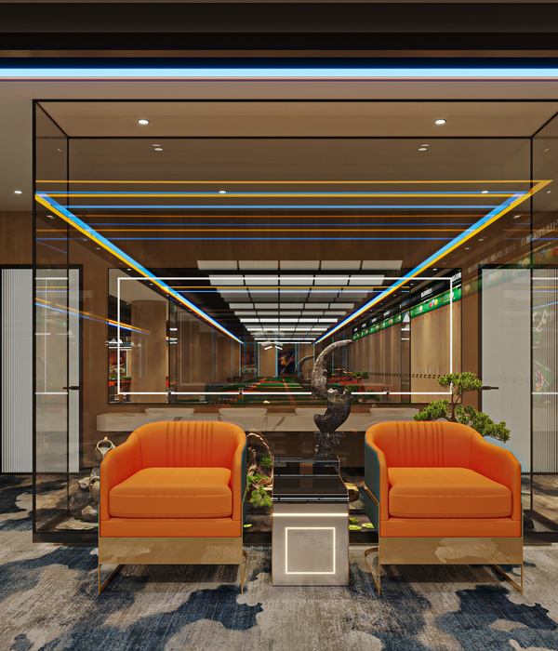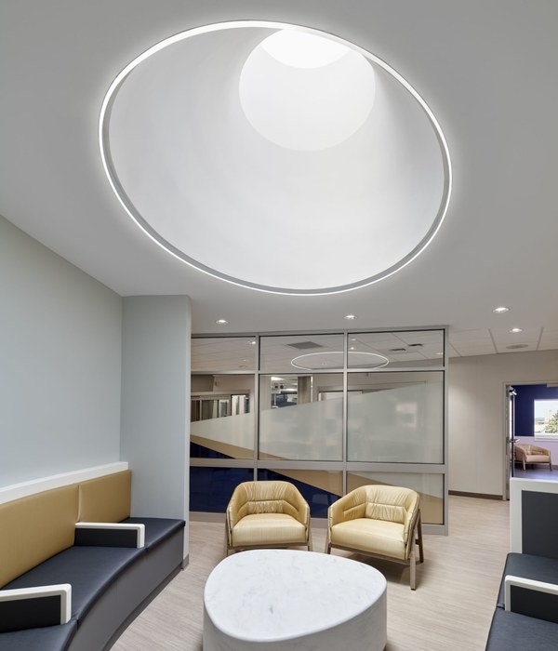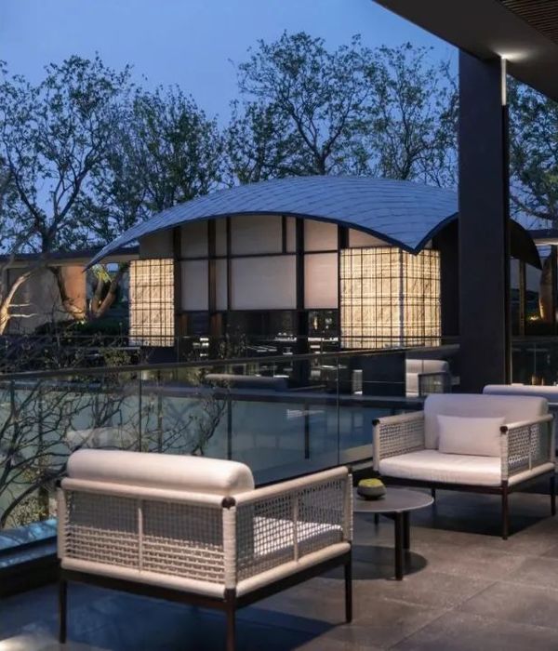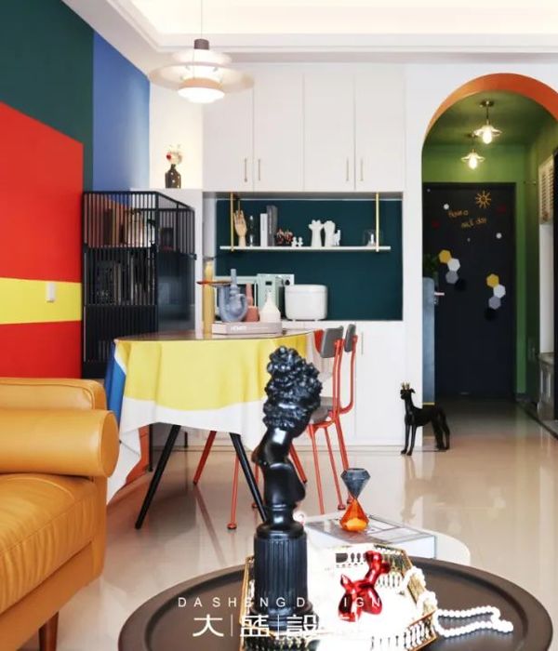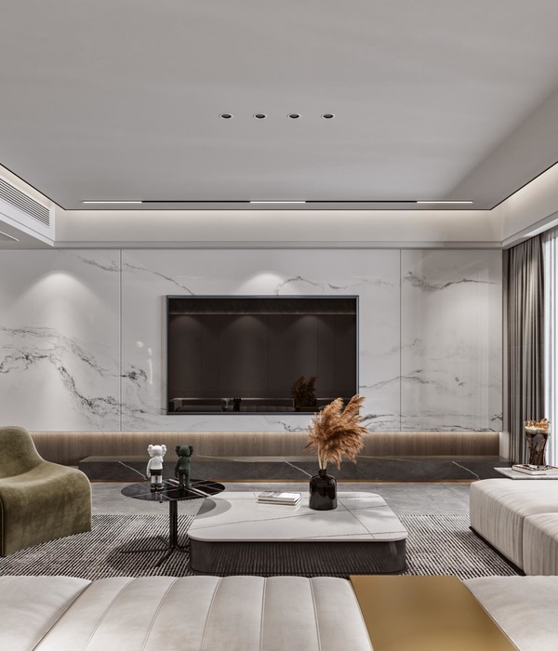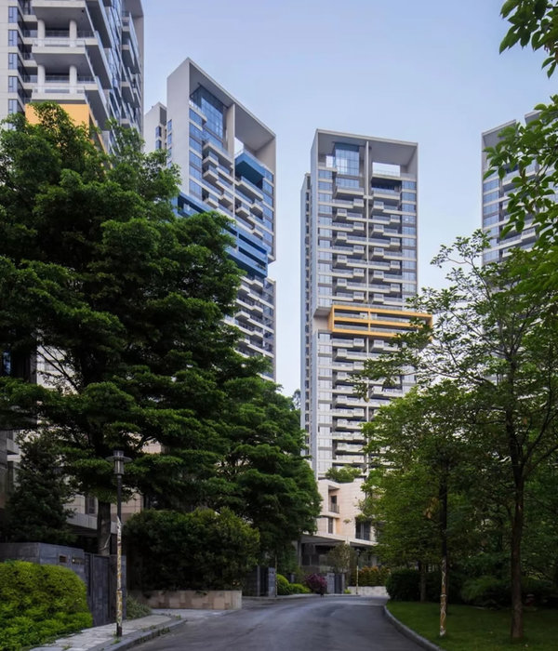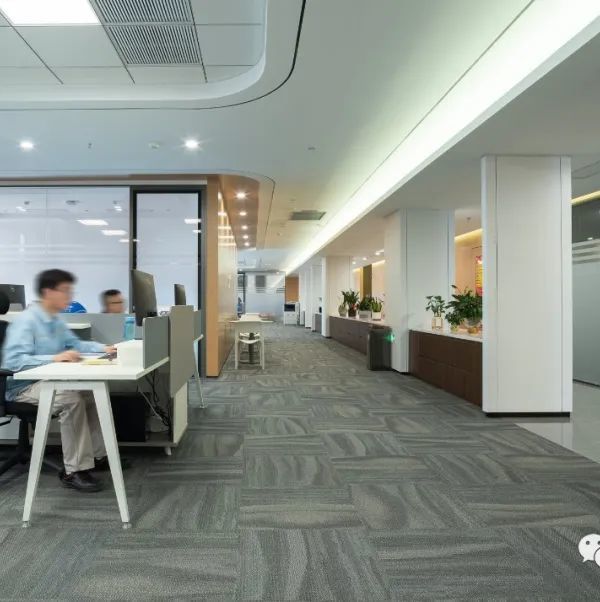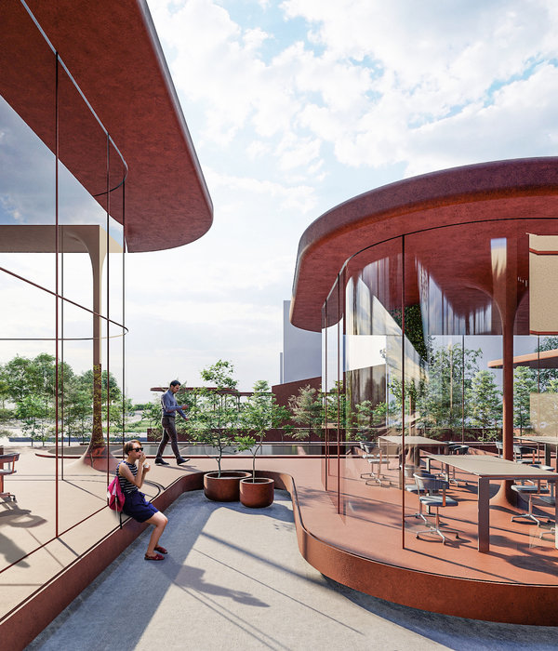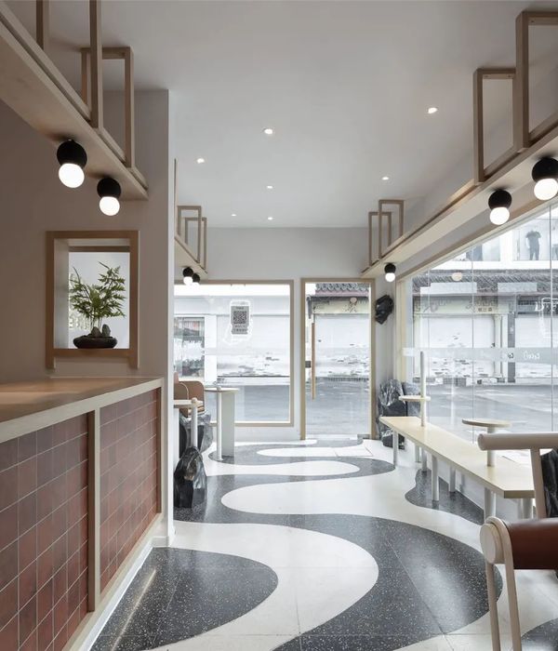2005年,这个在几年前遭受火灾的复杂场地的重新开发被提上议程。通过竞赛选出了后续开发方案。新的开发方案为混合使用方案,深刻植入城市中并将振兴该区域的发展。混合使用的功能有:COAM文化基金会,幼儿园,老人护理中心,体育设施和音乐学校总部。建筑的地下设置了大量的停车空间,减少了对附近圣安东教堂的干扰。这是一个具备多样性和复杂性的单体建筑。
总面积35878平方米,用地面积7324平方米。建筑师希望创造一个宜静宜动的场所。保留了大量的,复杂的交错的敞廊阳台。白天和黑夜之间,这里实现着宁静与热闹的两级反转。这里开放透明的空间品质以及自然舒展的花园带给城市无以伦比的乐趣。建筑,由水泥,钢铁,玻璃和景色的花岗岩组成。而“绿荫”则是点缀在其中的无价之宝。建筑与树木共同实现城市空间的重生,并将流传后世,成为宝贵遗产。
PROJECT INFORMATION
Madrid Architects’ Association / Music School / Sport facilities / Day care
center / Nursery – Gonzalo Moure, Architect
On February 15 2005, an agreement was signed between the City of Madrid and the Colegio Oficial de Arquitectos de Madrid (COAM) to coordinate a set of actions towards the restoration of the complex of Escuelas Pías de San Antón, that had suffered a fire few years before. It included an architectural competition and the subsequent development of the winning project.
The main goal of such agreement was to impulse the restoration and insertion of a mixed-use program of social interest, one that would revitalize Escuelas Pias’ urban context. Such program included the new headquarters for COAM and the COAM Cultural Foundation, a nursery, a day care and senior center, sport facilities and a music school. Extensive underground parking space was also to be built, covering both the needs of the new buildings and nearby residents.
All of this should be done without interfering with the religious services that take place in the church of San Antón, included in the complex, and which is object of a restoration as well. As an indispensable condition, a public- access, green open area is set as core of the complex. The program is regarded as an opportunity to consolidate a very diverse array of activities and interests in a single architectonic response.
The total built area for Escuelas Pías de San Antón is 35878 m2, of which 628 belong to the baroque church of San Antón, a declared “Building of Cultural Interest” by architect Pedro Ribera that is completely embedded within the complex an constitutes the only part that didn’t suffer the progressive ruination that affected the rest of the lot.
The value that the project seeks is to create a serene -yet full of lively contentment- atmosphere. New ledge continuity in the preserved facades is also proposed, as the complex never had it, thanks to a loggia-balcony that dematerializes during the day and transforms into a vibrant lantern at night, hovering over the city,…above a garden. A place of quietude, of serenity, that embraces life,…a place for reunion. A surprise, an “accent” to the city. A secluded space with an open character. A place where trees are discovered through transparency at street level. A garden in this dense part of the city…an open space that allows to breathe, where life unwinds naturally.
Architectural atmospheres with a whisper-like quality to them; honest and clear construction; a doric attitude, an approximation to essence where matter reveals its natural values…the understanding that, “in architecture, honesty is an intellectual position“. It is predominantly built with just concrete, steel, glass and golden granite.
“The shade of a tree” is here regarded as a space of unparalleled value. The true transformation of an urban space is produced both through its buildings as well as its trees. If we are able to pass on a garden with trees in this part of the city as inheritance to our children, we will have built valuable urban heritage.
PROJECT TITLE: Madrid Architects’ Association / Music School / Sport facilities
/ Day care center / Nursery
CLIENT: Colegio Oficial de Arquitectos de Madrid (COAM) / Ayuntamiento de
Madrid
Architect: Gonzalo Moure
Site area: 7324 m2
Gross floor area: 35878 m2
Location: Calle Hortaleza 63, Madrid
Status: Built
Project start date: March 19, 2008
Cost: 23024717 €
CREDITS
ARCHITECT: GONZALO MOURE LORENZO
ESTUDIO GONZALO MOURE
TEAM: MYRIAM PASCUAL LUJÁN, PEDRO BARRANCO VARA, JOSE MARÍA CRISTOBAL
GONZÁLEZ, MARCOS S. GUTIÉRREZ, FERNANDO RUIZ MARTÍNEZ, ENRIQUE CARRERAS RUFÍN,
DAVID TORRES BARRÓN, PABLO MATILLA PÉREZ, DAVID MANSO PULIDO, VERÓNICA SAN JOSÉ
GONZÁLEZ.
STRUCTURE CONSULTANT: JUAN CARLOS SALVÁ
INSTALLATION CONSULTANT:IGNACIO MENÉNDEZ-AZCÁRRAGA, INTEGRAL INGENIERÍA
FOTOGRAFÍA: JORGE CROOKE CARBALLAL
MORE:
Estudio Gonzalo Moure
{{item.text_origin}}

