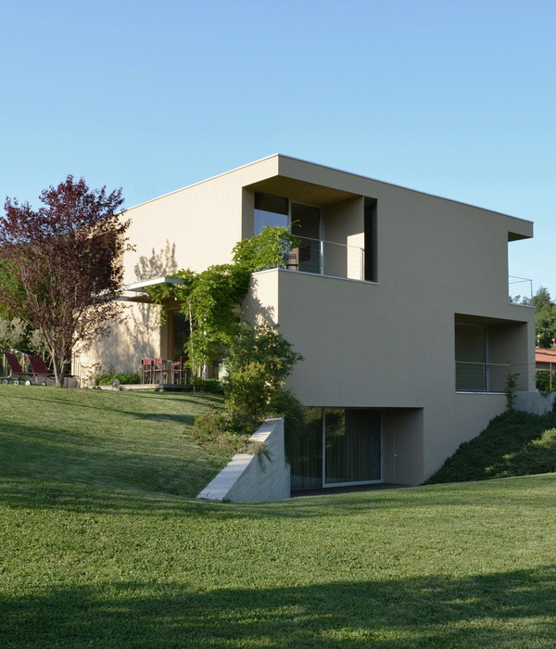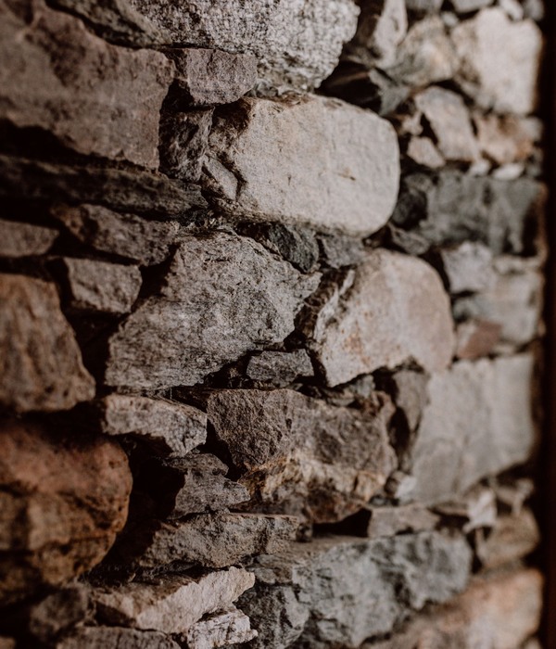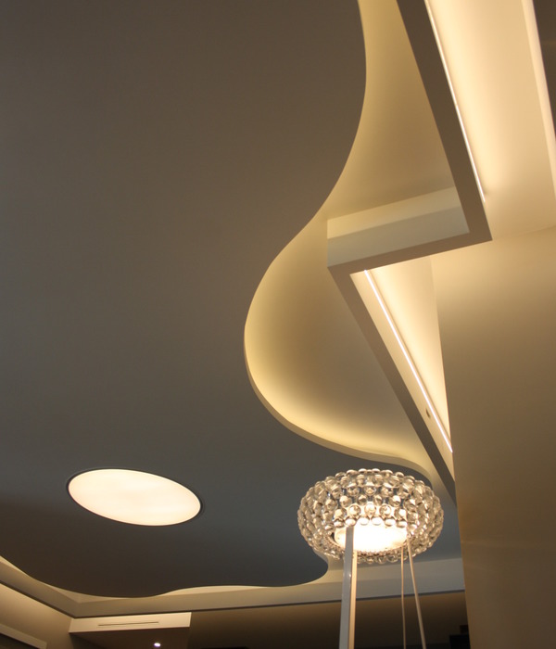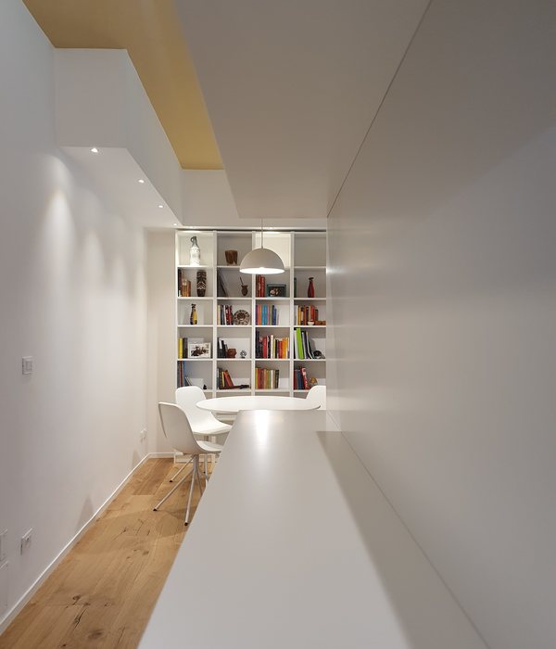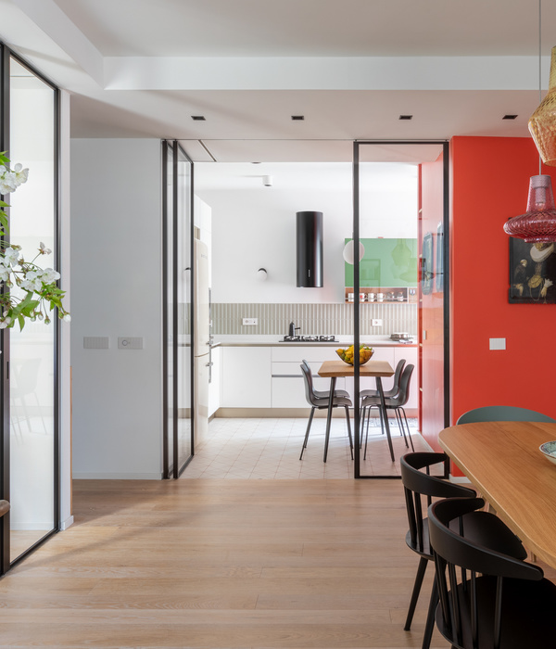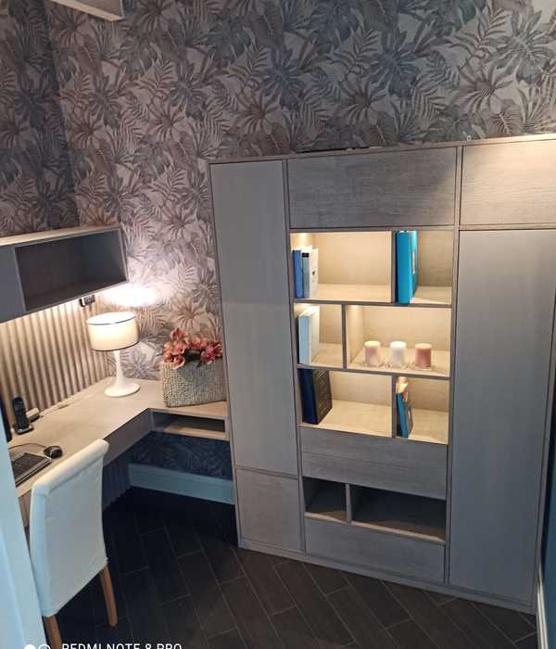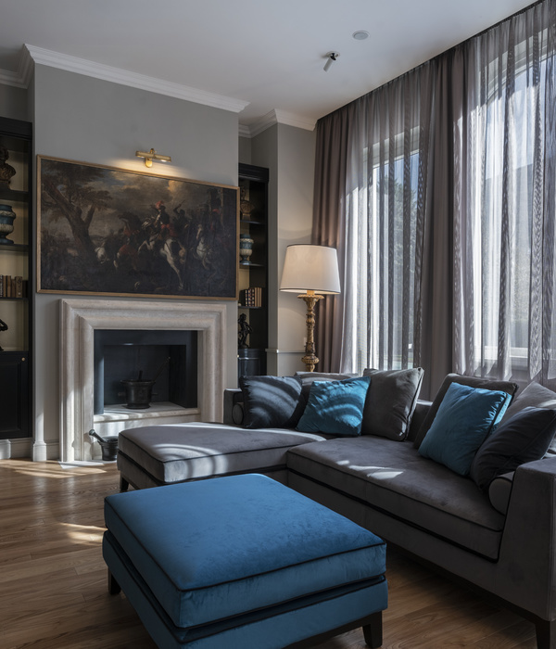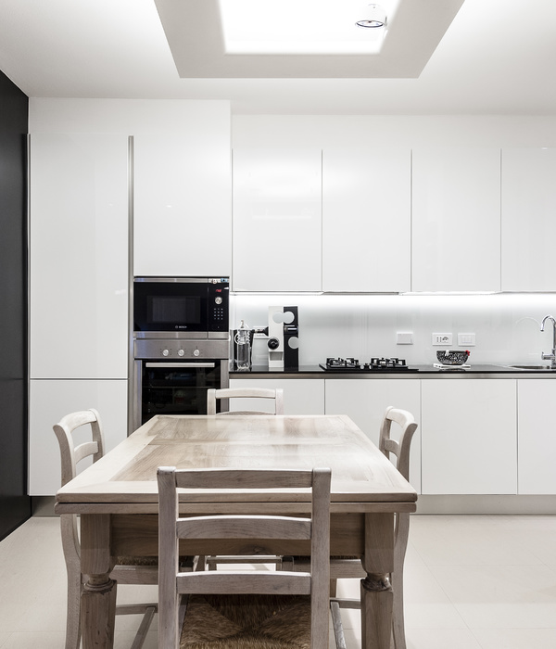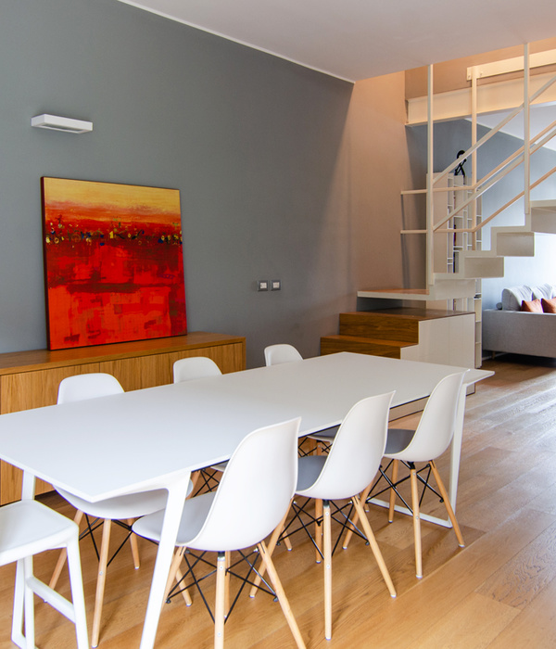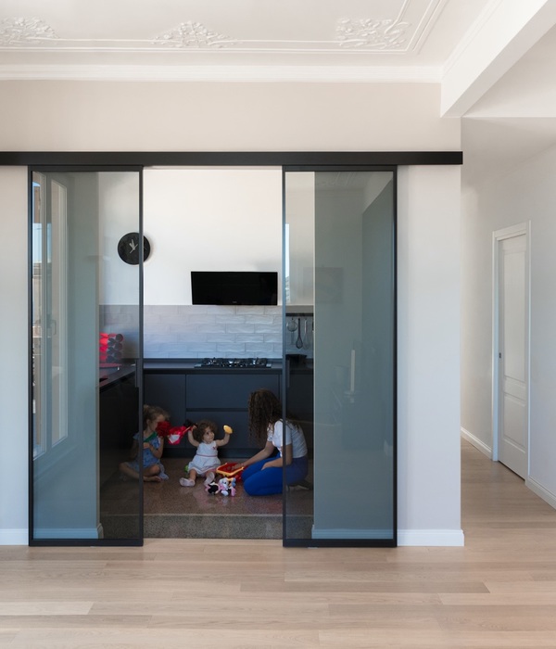DCC Design Group and Stantec balanced visibility with privacy when realizing RWJBarnabas Health’s Neuroscience Intensive Care Unit in New Brunswick, New Jersey.
The new 16,000 sf Neuroscience Intensive Care unit at Robert Wood Johnson University Hospital, New Brunswick, prioritizes visibility and engagement while utilizing advanced technology and materiality to maintain patient and family privacy.
Working with the existing floor plate, preliminary planning was done to realize 15 patient beds along the perimeter of the floor for adequate daylight and flow. The core was unconventionally shaped to open site lines across the unit, increase connectivity between nurse care stations, allow quicker response times to emergencies, and centralize the clinical collaborative space on the unit.
To protect the privacy of patients, visitors, and staff in such an open unit, design features, such as, electro chromatic glass and custom decorative films were integrated throughout, creating an adaptable care environment.
Patient rooms contain built-in storage and a dedicated space for family at the front of the room. This allows families to remain close to their loved one while offering an easy exit in the event of an emergency. Families and visitors can also find respite in a dedicated quiet reflection area located within the unit, which accentuates natural daylight through a custom skylight with integrated LED lighting. This area provides comfort and privacy in close proximity to their family members during moments of crisis, all of which are integral to the overall patient and visitor experience.
Interior Design: DCC Design Group Architect: Stantec Photography: Jeffrey Totaro
8 Images | expand images for additional detail
{{item.text_origin}}

