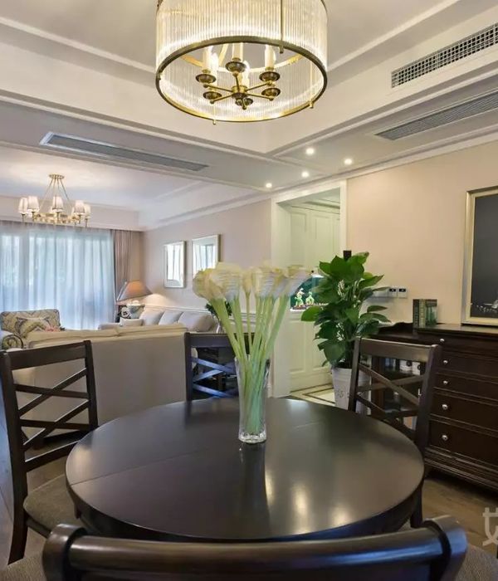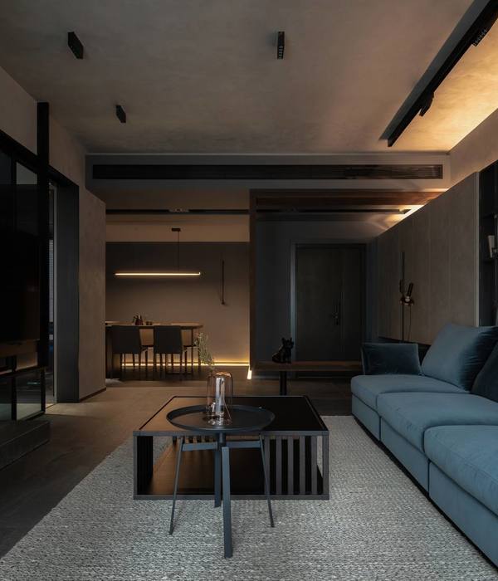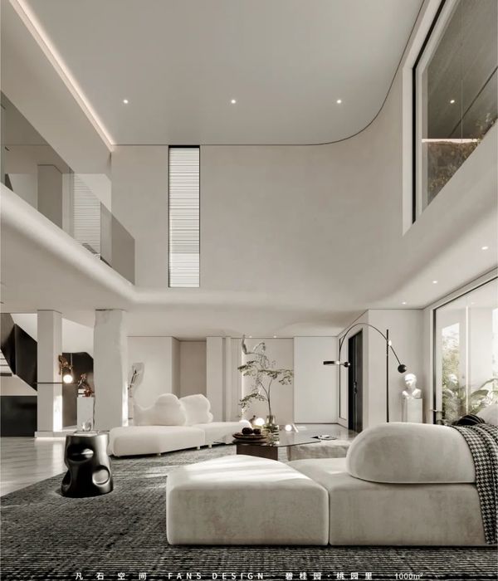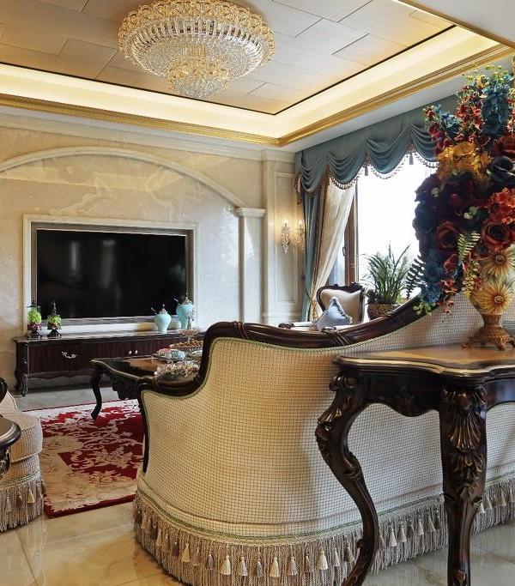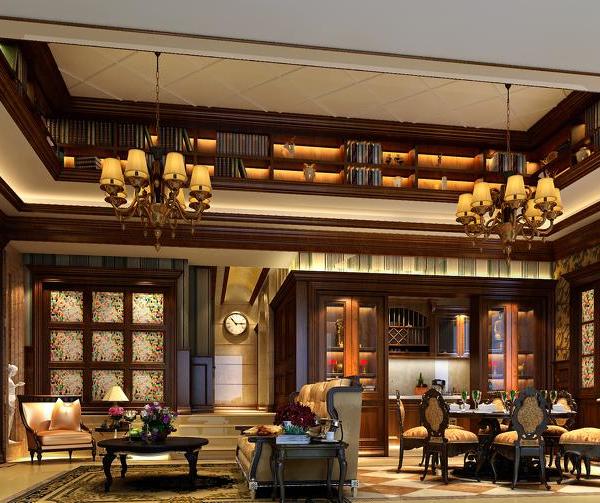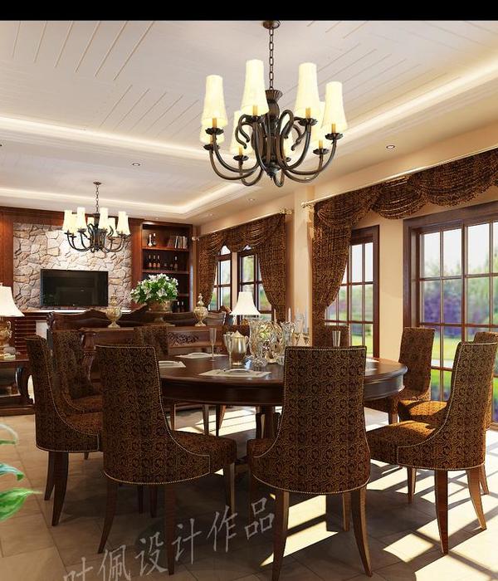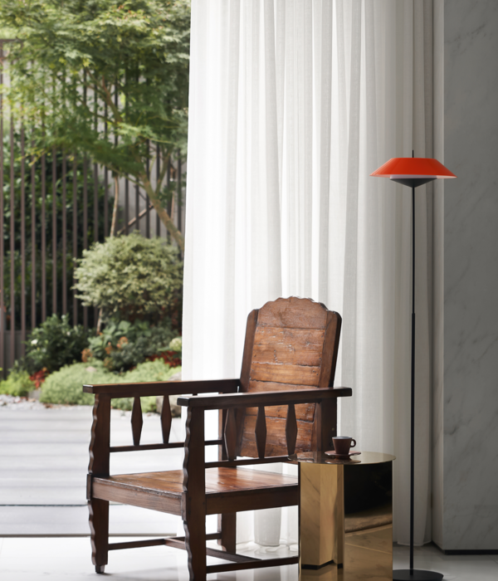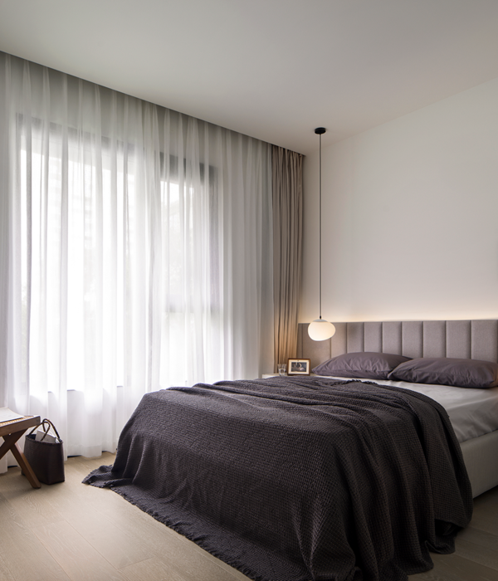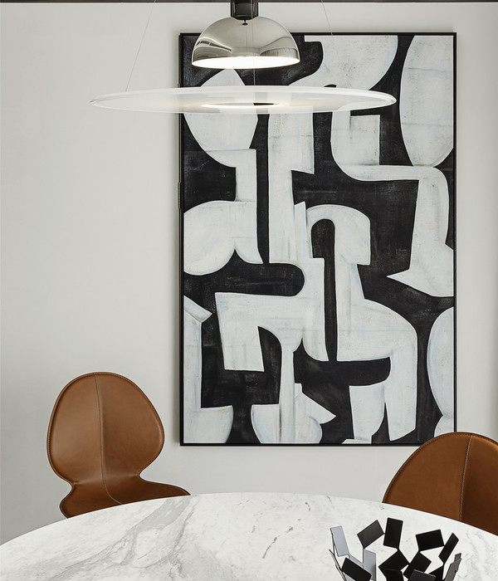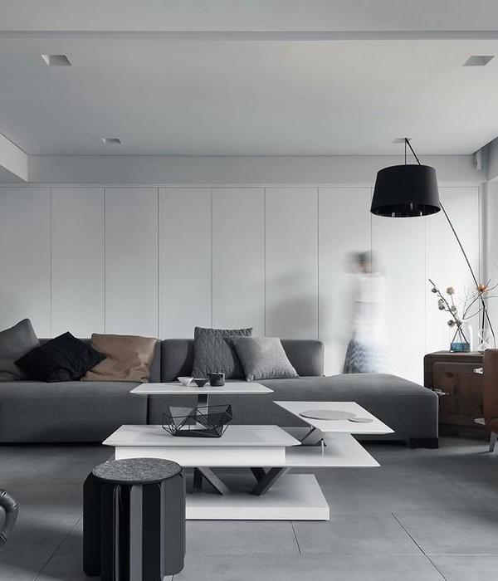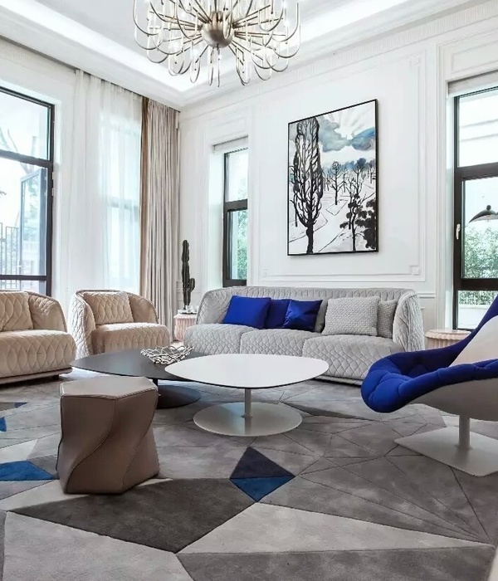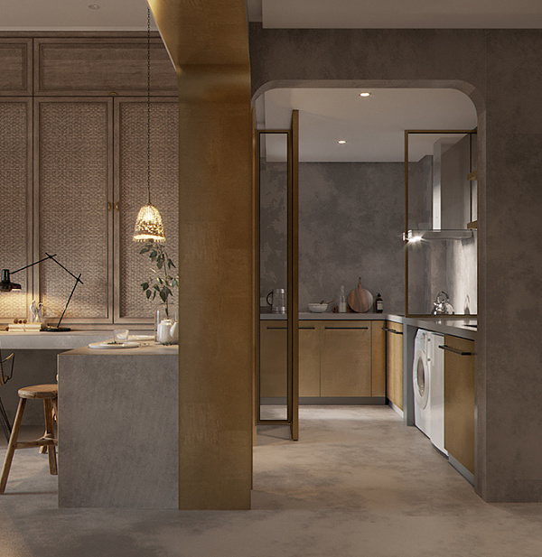Spain Mediateca house
设计师:óscar Pedrós
位置:西班牙
分类:居住建筑
内容:实景照片
图片来源:Héctor Santos -Díez, Courtesy of óscar Pedrós
项目规模:1570平方米
图片:20张
该项目位于西班牙的Carballo,这是一个中型的西班牙村落,占地约为35公里。该区域远离西北部城市Galicia。城市环境不容乐观,随处可见的墙壁和未完成的住宅街区,此处的建筑变的十分杂乱,改造项目是一座围合庭院建筑,在中央位置创建出一个内部庭院,这里被作为开放的阅读空间。
U型的建筑造型,围绕中央庭院建设,并以此种形态控制外部对内部空间的访问。这个庭院作为未来的公共空间向北部延伸。一楼以“O”字型围合,人们可以通过U字型建筑两翼的楼梯访问楼上空间。年轻人的世界少不了小说、漫画、音乐和媒体的参与,该建筑的第三空间是一个倾斜的演出空间和读者时代俱乐部。这
一建
筑体量朝向西方,下面有一个露天的表演空间。
译者: 蝈蝈
The building is placed in Carballo, a medium-sized spanish village (30.000 inh.), 35 km. far away from A Coru?a, Galicia, Northwest Spain. Urban atmosphere is strongly rude,full of party walls and unfinished housing blocks. The building becomes quite hermetic and opens itself to an inner patio acting as an open space for reading.
An U-shaped ground floor surrounds a central patio with controlled access from outside. This patio behaves as an extension of future public space northwards. First floor closes itself in a O-shaped diagram. Media-readers access through two staircases placed on both ground floor U-wings, closing a spiral-path so movement and discovering inner space become a natural sequence. Teen/adult worlds converge in fiction and comic (N) and music & media (S). Third piece is a sloping recitals room & reader′s club. This piece is oriented west, covering an open-air space for performances.
西班牙Mediateca住宅外部实景图
西班牙Mediateca住宅外部背面实景图
西班牙Mediateca住宅内部实景图
西班牙Mediateca住宅内部局部实景图
西班牙Mediateca住宅露天夜景实景图
西班牙Mediateca住宅实景图
西班牙Mediateca
住宅平面图
西班牙Mediateca住宅正面图
西班牙Mediateca住宅剖面图
西班牙Mediateca住宅平面图
{{item.text_origin}}

