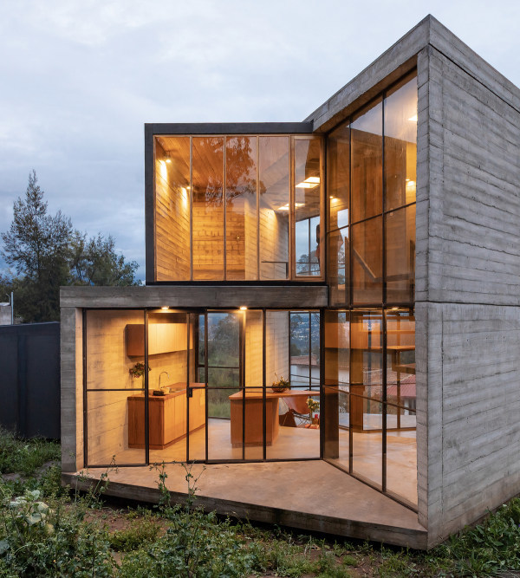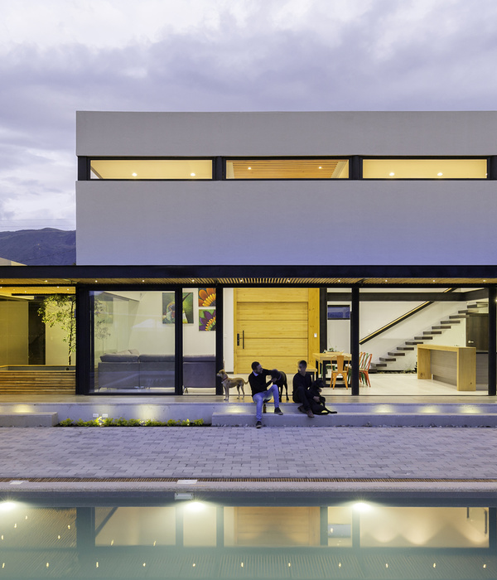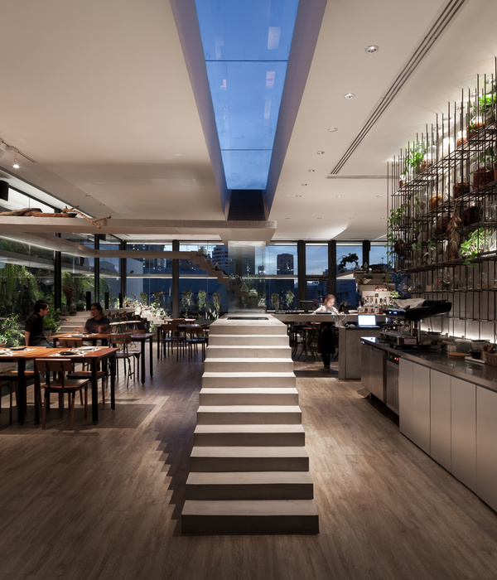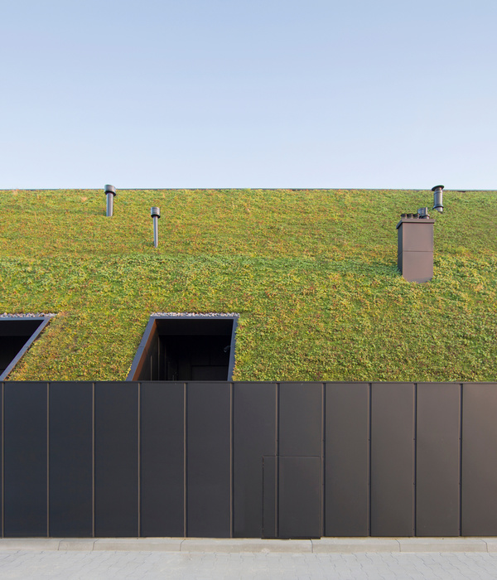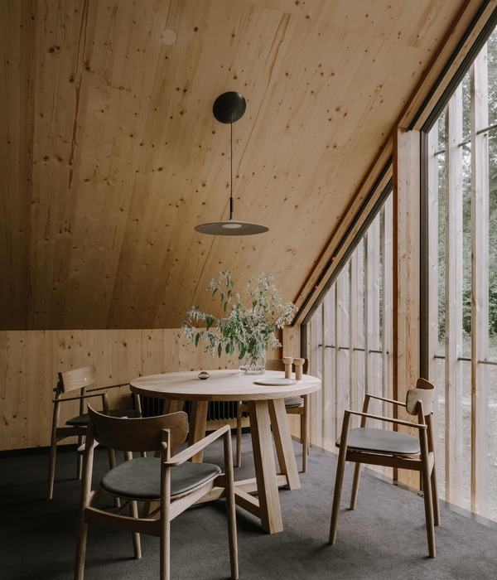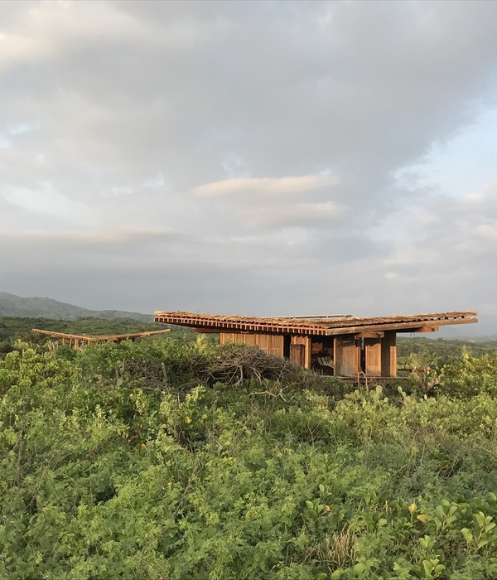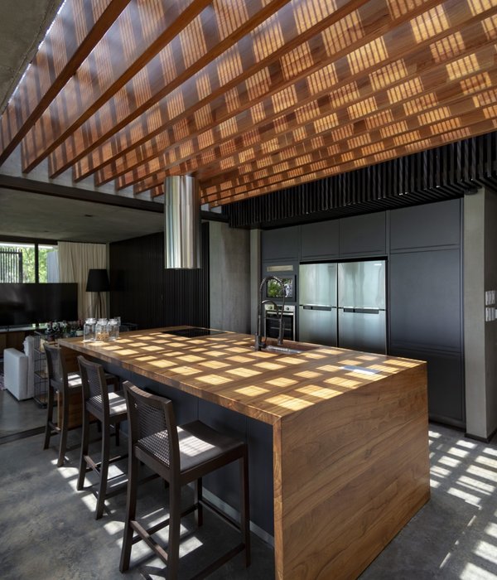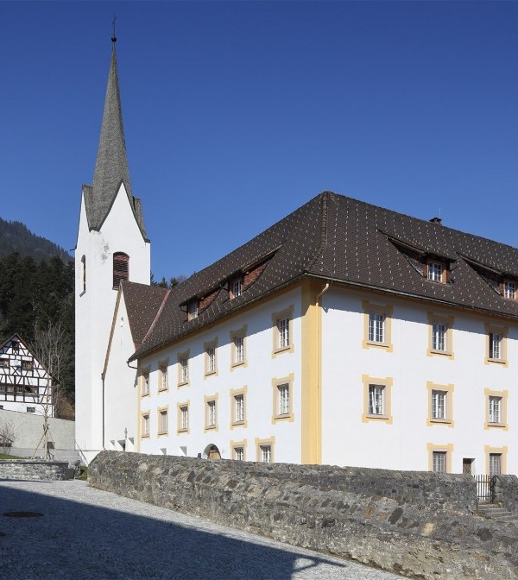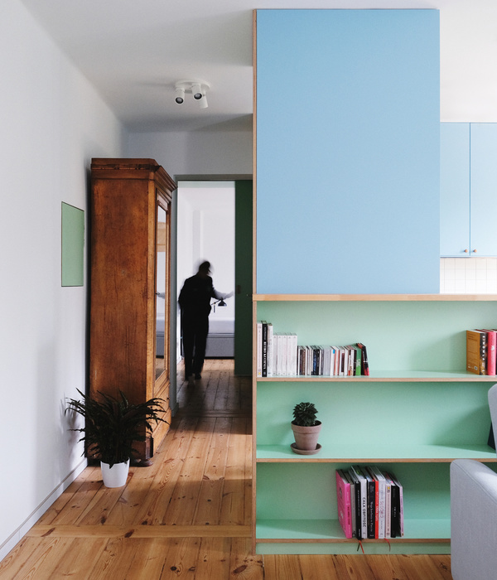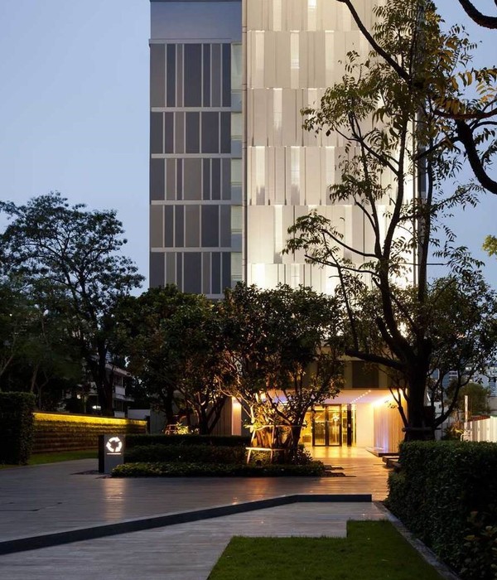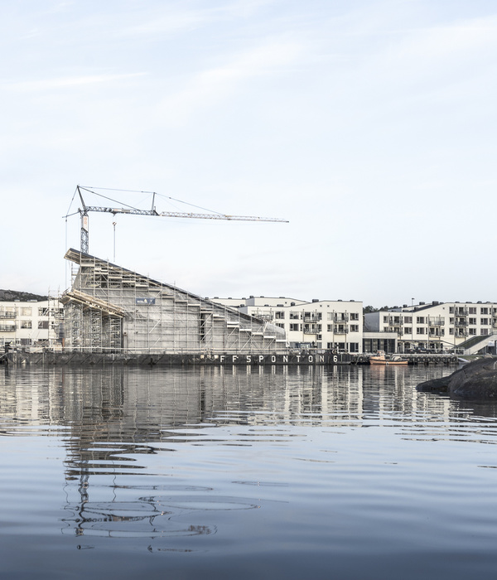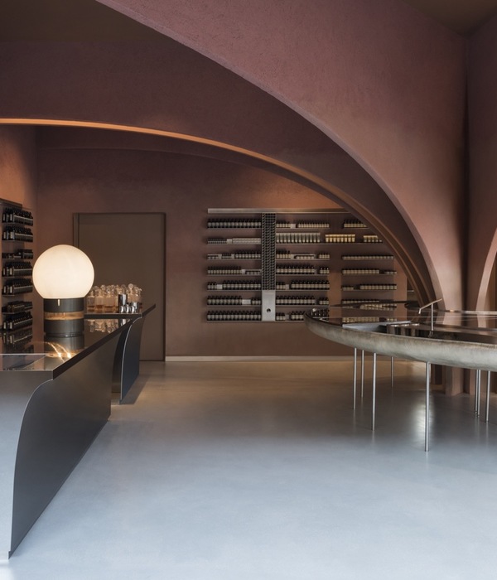非常感谢
Christian Kerez
Appreciation towards
Christian Kerez
for providing the following description:
多年前第一次见到Christian Kerez的集合住宅作品werkbund wiesenfeld residential estate时,印象十分深刻,甚至重新唤起了我对非实际项目的热爱:即便一个想法没有实现,它也是可贵和永恒的。后来追加阅读Christian Kerez的住宅作品,也非常喜欢House With One Wall和Apartment Building On Forsterstrasse ,其中House With One Wall中一道墙隔出了两户人家的人生百态,就像凝练的诗文一样美妙和耐人寻味,在极简之中展现出多重层次韵味。如今收到来自Christian Kerez事务所的投稿时,意外之余也很幸运。事务所众多投稿作品中并未包含一墙之宅这个项目,而这个项目虽然已是多年的经典项目,我还是找事务所要来,编辑并再次重温,分享给大家。
“一墙之宅”的意思就是用一堵墙将两户人进行分割。而这个分割墙却是整栋建筑的唯一的墙体。墙体是完全密封的贯穿整个平面,是不可跨越的。而且这个墙体必须满足所有常规建筑元素。它不仅是承重元素,建筑设施(水暖电)的核心筒,它的弯折也定义出了所有的房间分割,它也同样决定了建筑的外观——被分成两家住户。简单的概念,建筑被简化成一个元素,创造坚固的依存关系,反而使建筑变的复杂多样。墙被折叠是为了结构的稳定性,就像把纸张折叠从而让它立起来的道理一样。而每层墙的折叠方式都不一样。
A two-family house is a building with a wall that divides it into two halves. The dividing wall is the only wall in the entire house . It cannot be crossed anywhere. It has to fulfill functions conventionally assigned to several architectural elements. It is the load-bearing structure and the installation core, its folds define all of the rooms and it determines how the view from the entirely glazed building is divided between the two living units. The simplicity of the concept, the reduction of the architecture to a single element, creates substantial dependence and, in turn, makes the building very complex. It is only through that dependence that the wall acquires a compelling and cogent character although, in itself, it can follow any chosen course. The wall between the two units has folds in it so that it will not fall over, like folding a piece of paper so that it can stand on end. The folds are different from floor to floor.
一个房间是凹的,对应房间则是凸的。一个开放的空间,对应的便是较为狭窄的空间。墙的形态决定了两户的空间是互补且相反的。
每一层都是一个长条形的空间。墙体让空间变的曲折,视野也似乎被延伸,这就是为什么建筑从室内看比在室外看要显得略大的原因,卫生间是建筑内唯一被完全封闭的空间,但也遵循了“折墙”逻辑。而在卫生间外的与房间等高的推拉式储藏柜也是墙面的延伸。
储藏柜与卫生间并没有阻碍墙的继续延伸,相反的增加了复杂性。
每一层墙体的布置方式都是各异的,最终由楼梯连接各个空间。必要存在的楼梯以极具辨识度的状态联系与明晰空间关系。
One room is concave, another convex. One room is open plan, another has sections. The shape of the wall is reversed in each of the flats- on one side a protruding bend, on the other a niche; on one side a wide space, on the other a narrow one.
Every story consists of one long room. Despite limited floor space, the elongated rooms seem spacious and are expansive in an extremely economic way.
That explains why the building looks much smaller from the outside than from the inside. There is only one area in the house that is completely closed off: the bathroom. But it too emerges from the logic of the folded wall. The room-height sliding door of the built-in wardrobe placed in front of it is a continuation of the wall slice.
Neither wardrobe nor bathroom interrupt the progress of the wall; instead they expand and multiply it.
The walls, their placement varying from floor to floor, are linked by stairs that lead through the entire depth and height of the house from one end to the other. The other cascading staircase is the final and perhaps most important spatial clarity and expansiveness from a very ordinary brief and a restricted plot of land.
Location Witikon, Zurich, Switzerland
Architect Christian Kerez
Project team Jürg Keller, Andreas Skambas, Fumiko Takahama, Ute Burdelski, Ryuichi Inamochi
Structural engineer Dr. Schwartz Consulting AG, Zug, Joseph Schwartz
Facade Krapf AG, St-Gallen
Construction management BGS, Rapperswil
Photo – Credits : Walter Mair
MORE:
Christian Kerez
,更多请至:
{{item.text_origin}}

