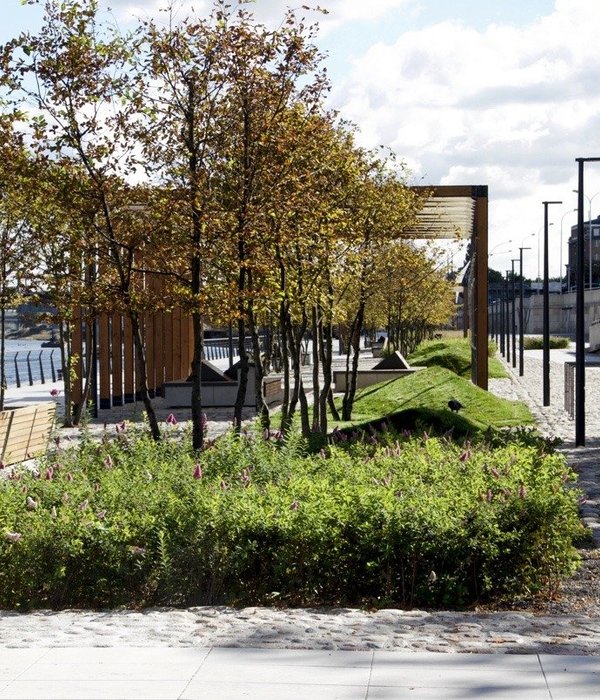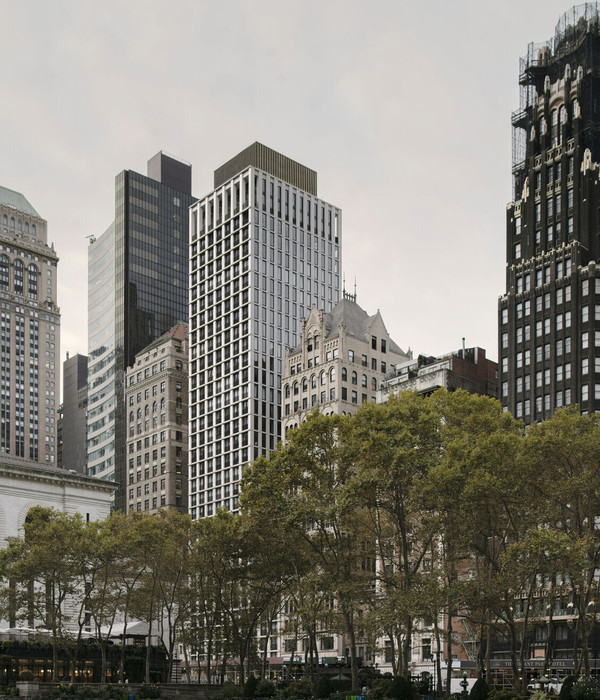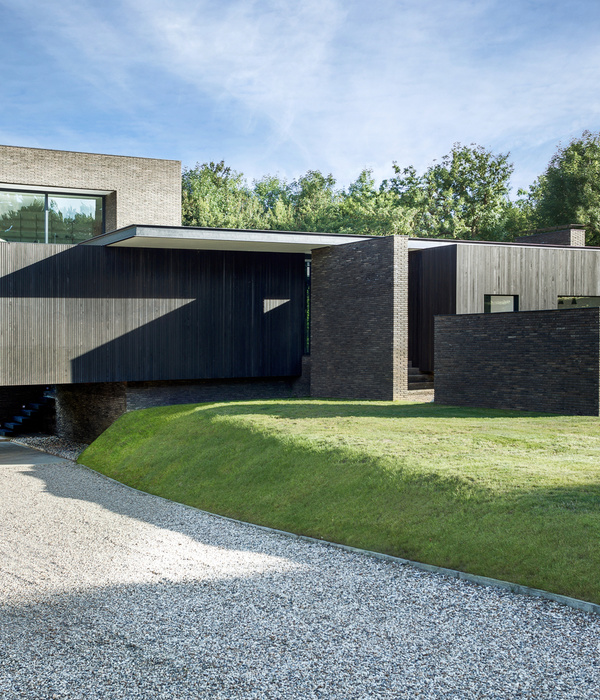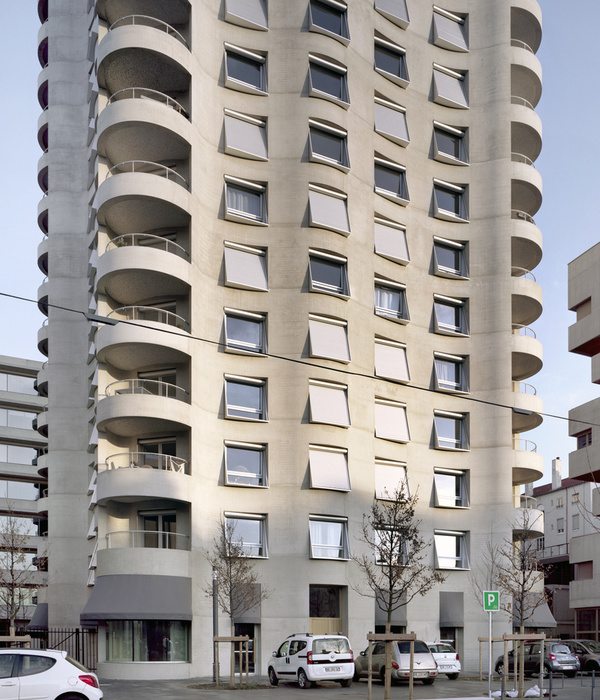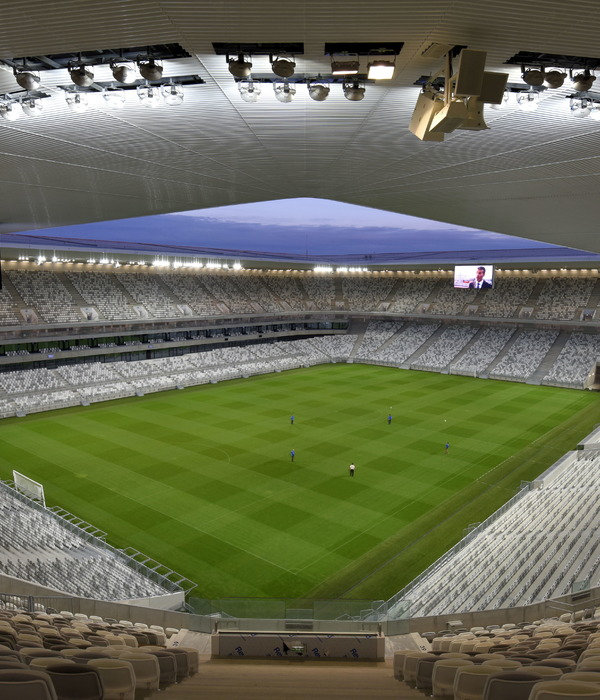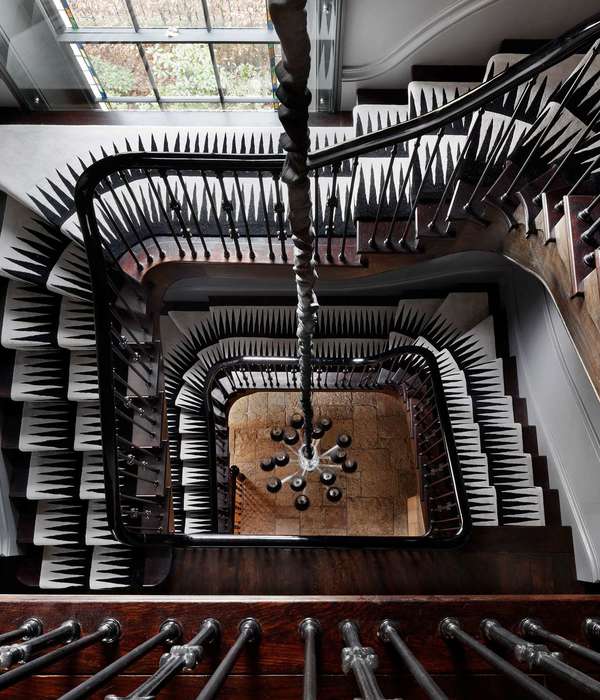© JAG Studio
c.JAG工作室
架构师提供的文本描述。奥布杰蒂沃(El Objetive)令人生动活泼,很有意义地说是一名奥利亚斯·德尔里奥·保特(Orilla del río Paute)的学生宿舍(De Cuatro Solorios En Un Terreno Sin Pendientes)。La VIVIVenda ESTáwaresta en el terreno en forma de“U”encerrando entre sus braos Larales a la zazazon de di刚r as visual aminia as Monta as Andinas,as mismas que se van perdiendo hackia el OAST,Creando interesantes atmósferas al side de la vienda,gracias a los itices de colres que Presan a los atardecere。
Text description provided by the architects. El objetivo fue crear una vivienda moderna ejemplar, de cuatro dormitorios en un terreno sin pendientes significativas a orillas del río Paute. La vivienda está dispuesta en el terreno en forma de “U” encerrando entre sus brazos laterales a la zona social con la intensión de dirigir las visuales hacia las montañas andinas, las mismas que se van perdiendo hacia el Oeste, creando interesantes atmósferas al interior de la vivienda, gracias a los matices de colores que presentan los atardeceres.
Cortesía de CU+AR ESTUDIO
Cortesía de CU AR Estudio
该项目的目标是在Paute河附近没有明显地形的地点建造一座具有四个房间的示范现代化住宅。这座房子建在一个U形的土地上,它的侧翼紧闭着社会区域,目的是带领人们欣赏安第斯山脉的景色,这些山脉消失在西边,由于日落所呈现的色调,在房子内部营造出有趣的气氛。
The objective of the project was to create an exemplary modern house, with four rooms, in a site without a significant topography near the Paute River. The house is established in a U shape land, closing in its lateral arms the social area with the intention of leading the views toward the Andean Mountains, which disappear to the west, creating interesting atmospheres inside the home because of the color shades that are presented by the sunset.
© JAG Studio
c.JAG工作室
该项目的基本要求之一是创建一个专门展示古典车辆和收藏文物的空间;因此,该提案将这一空间作为项目的主角提出,该项目整合了所有房屋空间,并可在房屋的任何地方欣赏。
One of the fundamental requirements of the project was the creation of a space dedicated to the exposition of classical vehicles and collection artifacts; for this reason, the proposal poses this space as a protagonist of the project, which integrates all house spaces and can be admired from any place of the house.
Elevations 02
Elevations 02
体积构图展示了一系列的切口,表达了房子的不同功能,为所有空间提供了自然光。这些区域由一个钢结构系统和1.5米的调制安排。所有内部都有6米和3米高的结构网格。这些结构网格位于房屋的内部和外部,以便使房屋的不同功能和包含它的体积组成更加清晰和排列。
The volumetric composition presents a series of incisions that articulate different functions of the house, providing natural light to all spaces. Those areas are arranged by a steel constructive system and a modulation of 1.5 m. in all inside sides with structural grids at 6 and 3 meters. These structural grids are in both inside and outside of the house in order to give clarity and arrangement to the different functions of the house and to the volumetric composition that contains it.
© JAG Studio
c.JAG工作室
Lower Floor Plan
低层平面图
总的来说,这座房子提供了功能主义和自然之间的直接对话,它是在房子的每一个空间里被设计的。此外,一棵树标志着社会领域和专用于/为古典汽车而设的空间之间的过渡,这棵位于项目中心的树被认为是建筑,并将视觉和物理与外部景观融为一体。这意味着,与神圣的空间相一致,房子在其大气中激发了一些精神上的东西,因为大自然提供了和平与安宁,水和光通过深孔进入房子,提供了几种颜色的阴影。
The house in general offers a direct dialogue between functionalism and nature, and it is framed in every space of the house. Also, a tree marks a transition between the social area and the space dedicated to/ for the classic cars, this tree located in the heart of the project goes thought the building and integrates both visual and physical to /with the exterior landscape. This means that, in line with the sacred spaces, the house provokes in its atmosphere something spiritual because of peace and tranquility that nature provides, water and light that enter in the house through deep holes, providing several color shades.
© JAG Studio
c.JAG工作室
Upper Floor Plan
上层平面图
这座房子是为有自由精神的人准备的,因为它的气氛,它的微妙和雄辩的安排战略窗口和洞,使我们的外部框架,让我们发现不同的形象,如明信片,大自然创造了一天。
The house is for people with free spirit because of its atmosphere, it is its subtlety and eloquence of having arranged strategic windows and holes which frame us the outside and allow us to discover different visuals like postcards that the nature creates along the day.
© JAG Studio
c.JAG工作室
© JAG Studio
c.JAG工作室
Architect CU+AR ESTUDIO
Location Paute, Ecuador
Architect in charge Santiago Cuenca, Gabriel Arias
Colaborador Wilson Andrade
Area 550.0 m2
Project Year 2018
Photographer JAG Studio, Courtesy of CU+AR ESTUDIO
Category Houses
Manufacturers Loading...
{{item.text_origin}}


