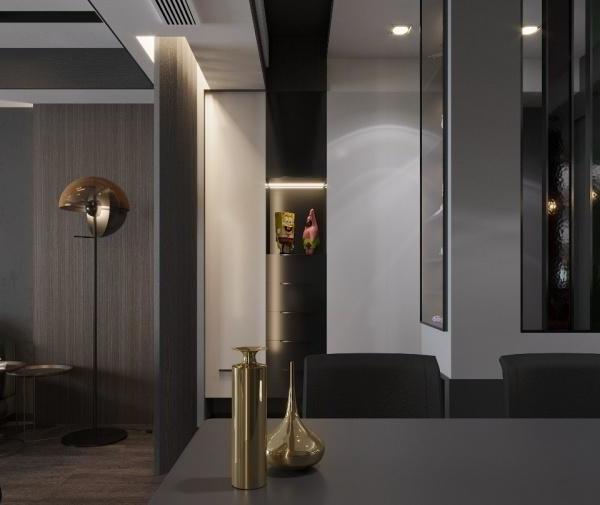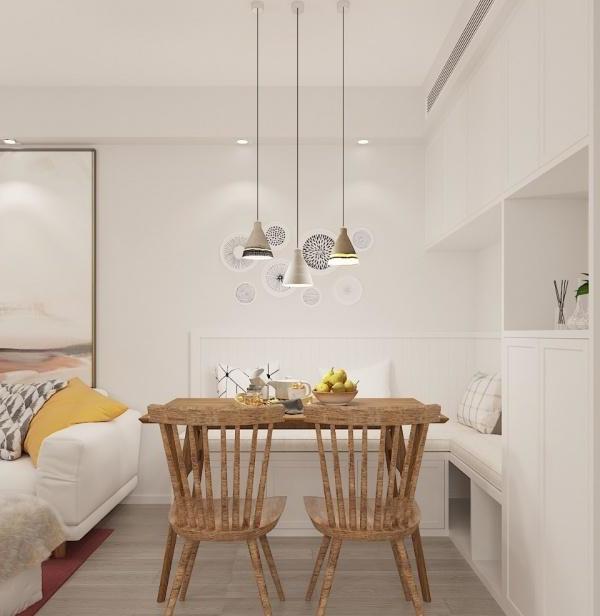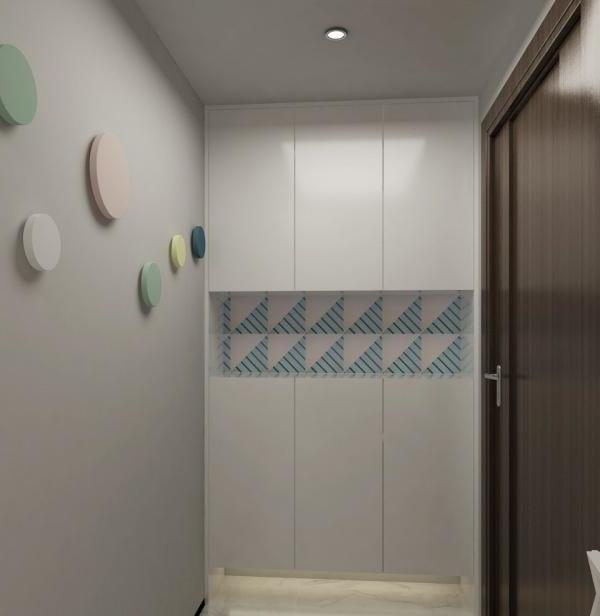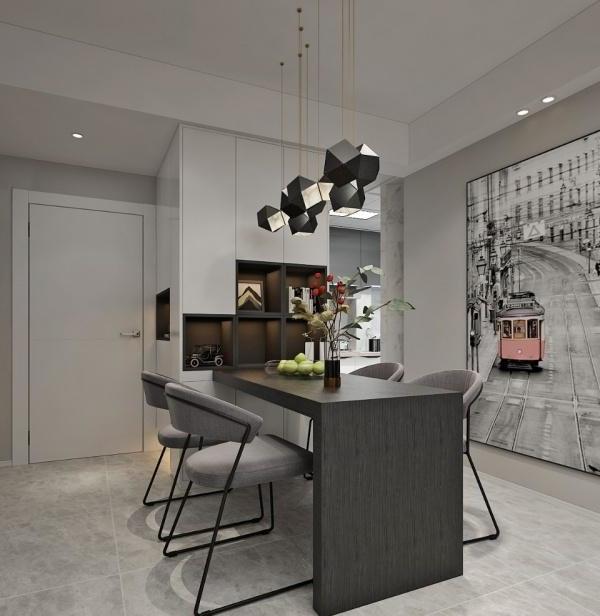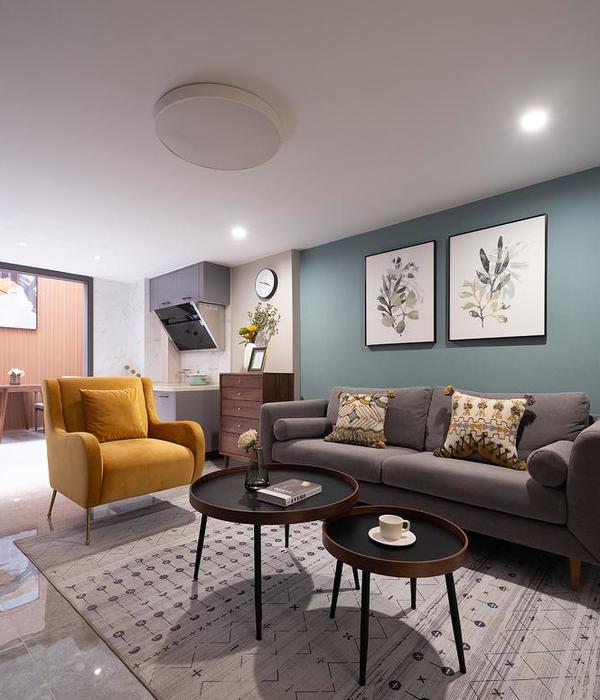© Martin Gardner
马丁·加德纳
架构师提供的文本描述。黑屋是肯特的一座私人新建房屋,2017年夏天由温彻斯特的建筑师AR设计工作室完成。作为一种当代财产,“黑屋”从肯特的历史和现代建筑中汲取了它的影响。一位退休的工程师和康兰的室内设计师,客户,选择从15世纪都铎的房子,并建立了一个当代梦想的家在他们的花园。
Text description provided by the architects. Black House is a private new build house in Kent, completed in the summer of 2017 by Winchester- based architects AR Design Studio. A contemporary property, Black House draws its influences from both the historic and modern buildings of Kent. A retired engineer and Conran interior designer, the clients, chose to move from a 15th century Tudor house and build a contemporary dream home in their garden.
© Martin Gardner
马丁·加德纳
建筑概念是在设计团队和客户开始在肯特进行建筑旅游后形成的,目的是从土地和当地环境中寻找灵感。黑色房屋的浮动形式和聚集灵感来自于作家维塔·萨克维尔-韦斯特的故乡西辛赫斯特城堡花园。
The buildings concept was formed after the design team and clients embarked on an architectural tour in Kent, in search of inspiration from the land and local context. The floating form and massing of Black House was inspired by Sissinghurst Castle Garden, home of writer Vita Sackville-West.
© Martin Gardner
马丁·加德纳
城堡花园被分割成一系列单独的经历,被修剪过的树篱和风化的红砖墙隐藏在一起。只有从中心塔的写作室才能看到空间和整个设计的连接。
The castle gardens are broken into a series of individual experiences hidden from each other by manicured hedges and weathered red brick walls. Only from the writing room in the central tower can the connection of the spaces and whole design be seen.
Ground floor plan
黑屋长方形聚集体按关键的场地轴线、从池到一棵大杨树的视图以及通往该地点的前一条路径分成几块。每个街区都连接到花园的一个不同的方面,从砖塔的屋顶提供最后的连接视图。卷被分开,以建立一个中央庭院,与一个悬臂屋顶,以连接在一起的模块。
The Black House rectangular massing was divided into blocks by key site axes, a view from the pool to a large populus tree, and a previous path to the site. Each block is linked to a distinct aspect of the garden, with a final connecting view provided from the roof of a brick tower. The volumes were separated to create a central courtyard, with a cantilevering roof to tie the modules together.
© Martin Gardner
马丁·加德纳
设计团队还参观了哈斯汀的历史网房和传统的邓吉尼斯黑衣房屋。作为响应,垂直黑色木材覆层被使用始终。参观特纳当代画廊的联锁卷,在马盖特,由大卫奇普菲尔德建筑师,告诉工作室如何连接低质量的黑木箱和砖塔。
The design team also viewed Hasting’s historic net huts and the traditional black clad houses of Dungeness. As a response a vertical black timber cladding is used throughout. Visiting the interlocking volumes of the Turner Contemporary Gallery, in Margate, by David Chipperfield Architects, informed the studio how to interconnect the low massing of the black timber boxes and the brick tower.
© Martin Gardner
马丁·加德纳
每一个街区连接到花园的一个不同的部分,一个旅程围绕着房子的功能是有经验的。旅程从三个入口之一开始,沿着建筑物的轴线设计。厨房餐厅是一间7.3米的悬臂式房间,面向东面,以捕捉清晨的阳光。通过从地板到天花板的滑动玻璃门,该方向提供广阔的视野横跨果园和葡萄园.客厅面向西面的游泳池区域,两个空间相连,供休息和玩耍之用。受马盖特影响的全景水平窗口,将正装餐厅的视野隔在正式的前排草坪上。最后一个方面是卧室,他们提供隐私和隐居的接近林地和后方的房子。
With each block linking to a different part of the garden, a journey around the functions of the house is experienced. The journey begins with one of the three entrances, designed along the axes of the building. The kitchen diner is a 7.3m cantilevering room facing east to capture the morning sun. With floor-to-ceiling sliding glass doors, the orientation provides expansive views across the orchard and vineyard. The drawing room fronts the pool area to the west, two spaces linked to accommodate rest and play. A panoramic horizontal window influenced by Margate frames the view from the formal dining room across the formal front lawn. The final aspect is the bedrooms, they are provided privacy and seclusion by the proximity of the woodland to rear of the house.
© Martin Gardner
马丁·加德纳
这些空间都是由中央庭院连接起来的,这是一个大面积的玻璃区,允许光线和新鲜空气持续穿透房屋,并提供一年四季的室外遮蔽空间。
These spaces are all connected by the central courtyard, an area of extensive glazing allowing light and fresh air to continually penetrate the house, and provide year round sheltered outdoor space.
© Martin Gardner
马丁·加德纳
在建造了这座房子之后,客户们选择了现代生活,而不是历史,这是一座为他们设计的建筑,以适应他们今天想要的生活方式。其结果是“黑屋”,一系列与他们的花园相关的戏剧性经历,也是当代对该地区的回应。
Having constructed the house, the clients have chosen contemporary living over historical, a building designed for them, to suit the way they want to live today. The result is Black House, a sequence of dramatic experiences linked to their garden, and is a contemporary response to the region.
© Martin Gardner
马丁·加德纳
Architects AR Design Studio
Location Hampshire, United Kingdom
Area 400.0 m2
Project Year 2017
Photographs Martin Gardner
Category Houses
Manufacturers Loading...
{{item.text_origin}}



