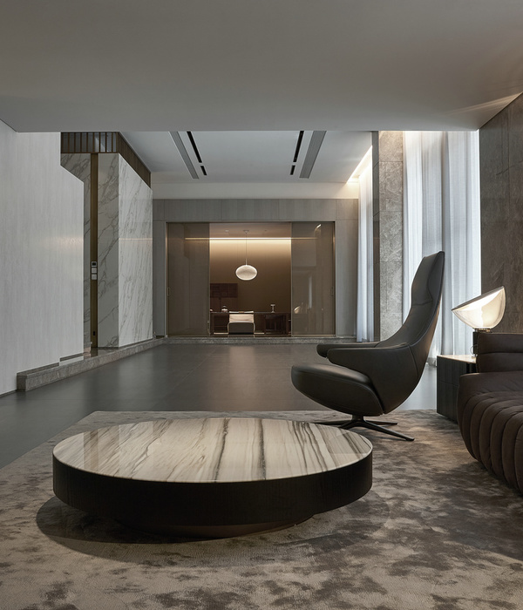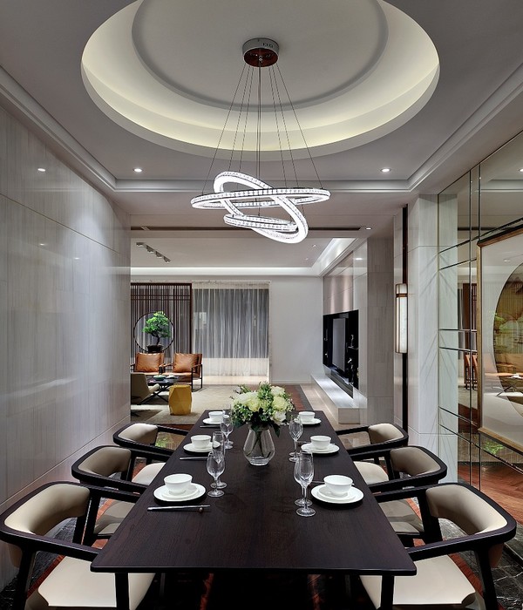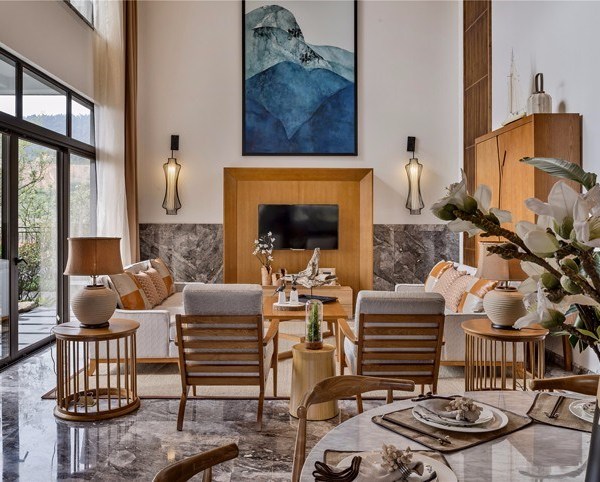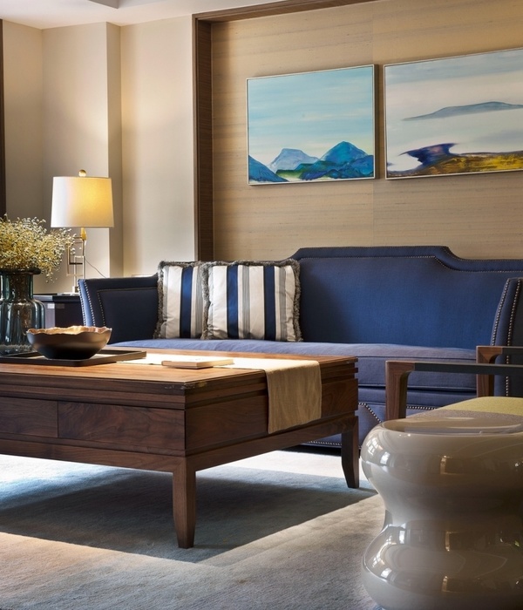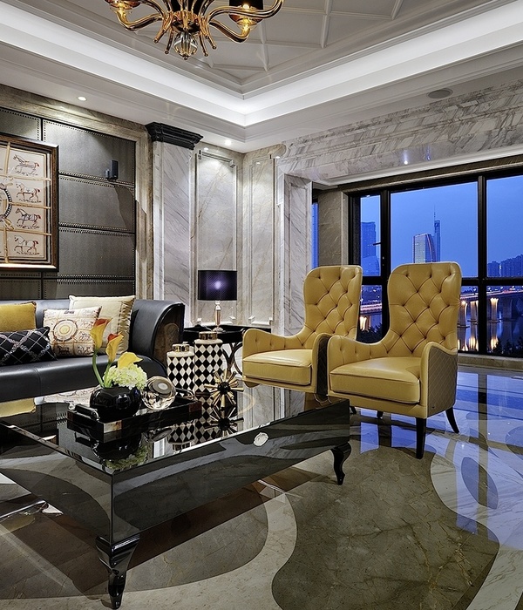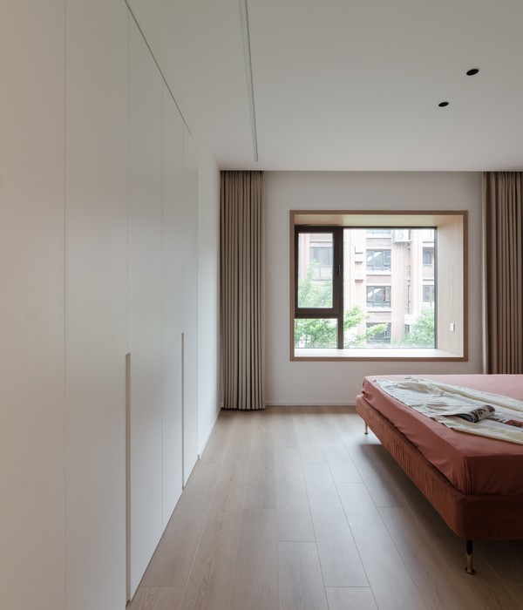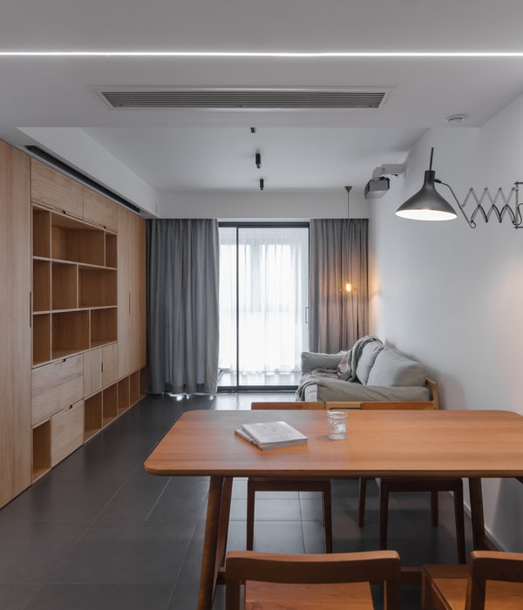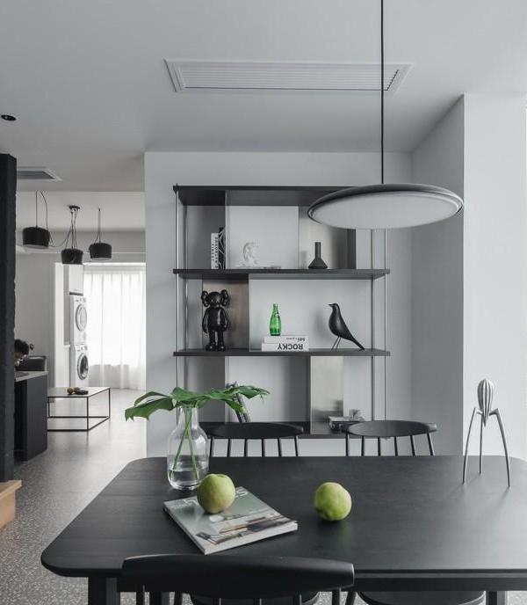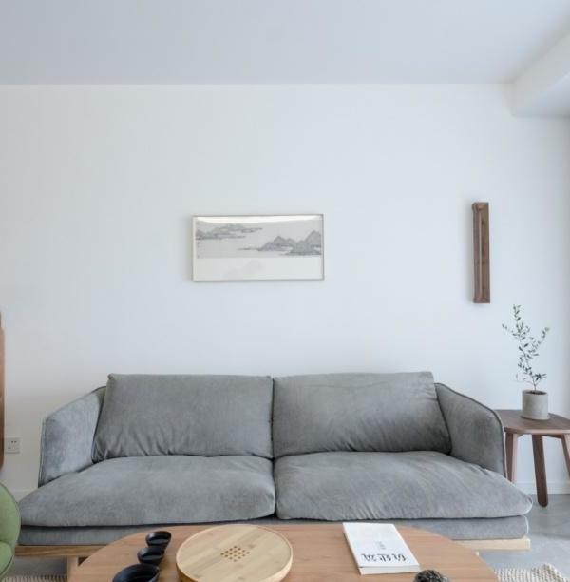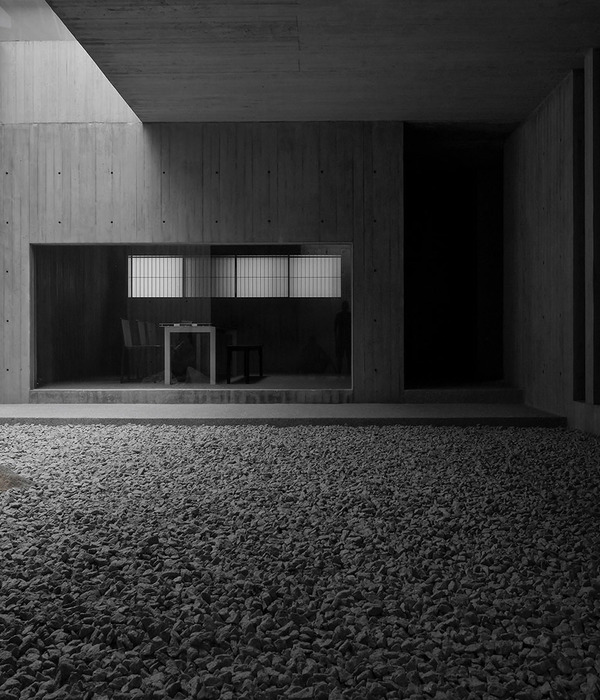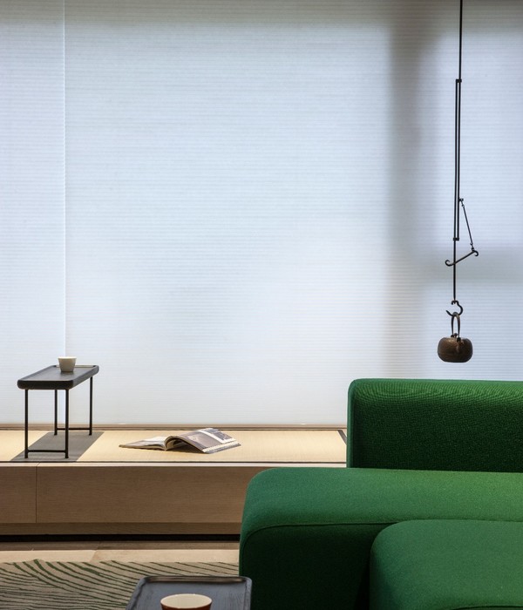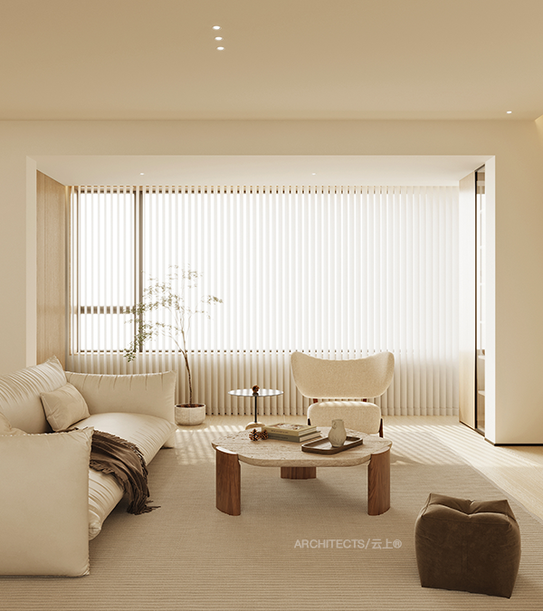Architect:RDR architectes
Location:Ciudad de Buenos Aires, Argentina; | ;
Project Year:2019
Category:Apartments
The Palacio Paz XXI is a new building with housing, offices, a sports club, and amenities, that complements the highly esteemed heritage context of the Palacio Paz and its garden, close to Plaza San Martin and Retiro area of Buenos Aires.
Former Palacio Paz is a National Historic Monument, a part of high value urban quality and unique historical significance in the city. The whole complex is set in an atypical plot, within an irregular block: its limits having varied through time, and the incidence of neighbouring buildings over its garden increased while the urban tissue became denser until its party walls formed the dominant view from inside the palace.
Palacio Paz XXI introduces a new mixed program with a construction that reorganizes the built volume of the block, based on a levelling operation that gives a new continuous urban facade to the set of buildings located towards Santa Fe Av., configuring a substantial improvement of the interior landscape. It replaces the sports club, which left party walls in plain view on both sides towards Esmeralda St., where its imposing blind façade collided with the narrowness of the street and did not provide activity or attractive views to public space. The new building faces the street with continuous balconies, which realignes the height of the existing buildings on both sides and models a series of horizontal bands that introduce great continuities between the different fronts of the building, opening the space to air circulation and natural light.
On the ground floor, the entrance gate and the commercial facilities stimulate the continuity of the public space towards the Palace garden with a large continuous canopy and a hall that articulates different accesses and circulations in a fluid and synthetic way and introduces a careful dialogue with the compositional system of porticos and great halls of the old Palace.
The activities of the old club are renewed and moved to a basement under the garden, illuminated by large skylights, forming a completely new sports centre, with an indoor pool, gyms and shooting range, with independent entrances and access to the new parking accommodated above the Subway tunnel that crosses the plot.
The housing units and offices are organized as unified and spacious environments, with services integrated in a compact and synthetic design. All of them are linked to outdoor expansions that regulate solar incidence and articulate their relationship with the city. The interior spaces are defined by a few selected materials: the direct expression of a carefully executed concrete structure, high-performance carpentry, and a block of cabinets and natural wood panelling integrating all the resources for air conditioning, ventilation, cooking, washing, and storage.
The same synthesis in the design of all the elements that characterize the exterior expression of the building allows it to be integrated into a complex and highly valuable ensemble without introducing dissonances and especially adding its contemporary condition in order to reorganize the urban fabric by modelling light and space.
▼项目更多图片
{{item.text_origin}}

