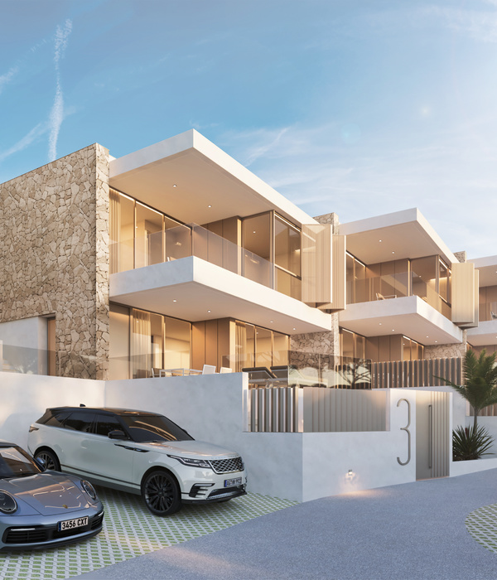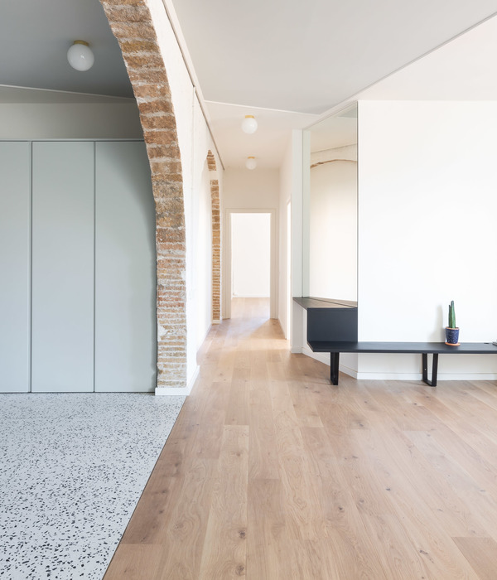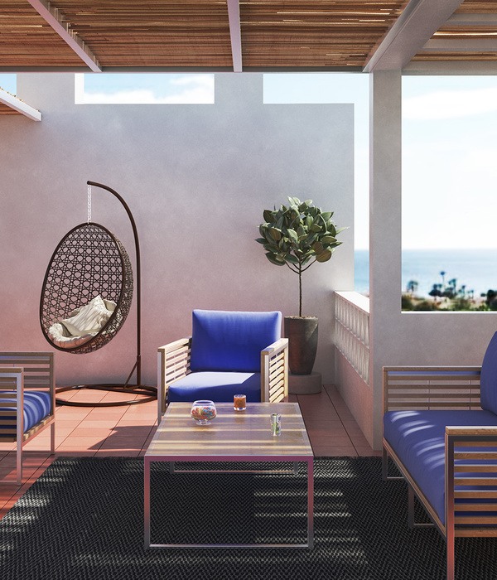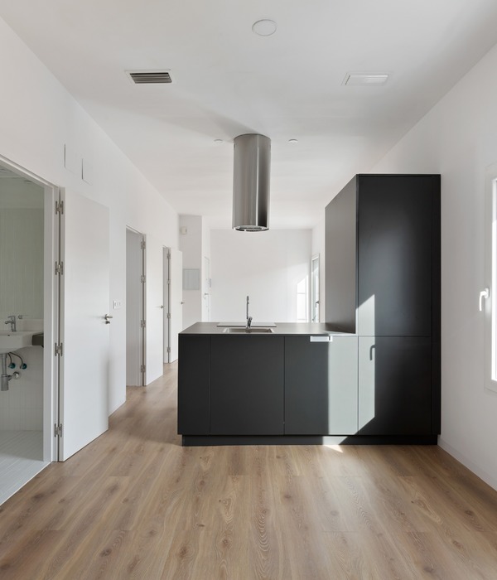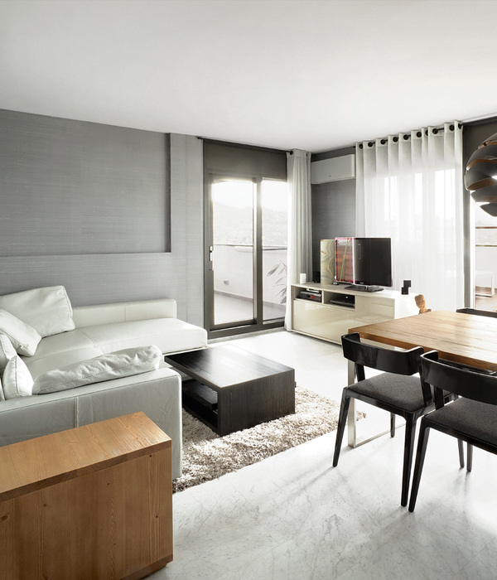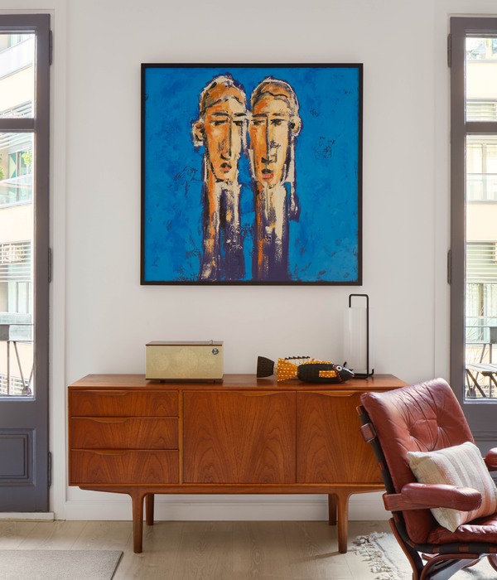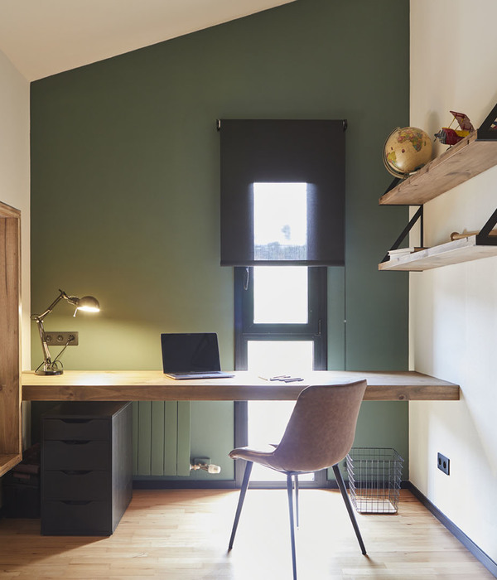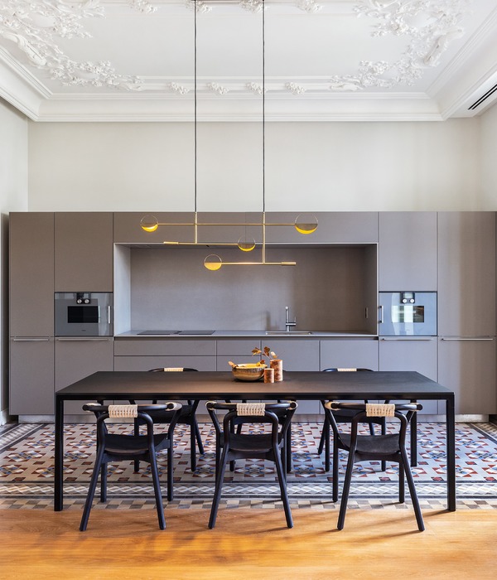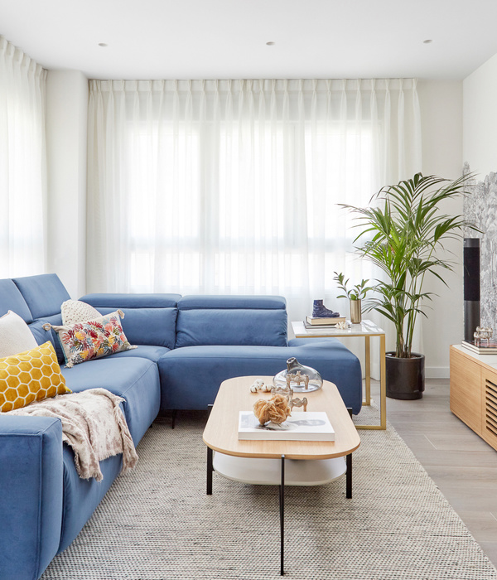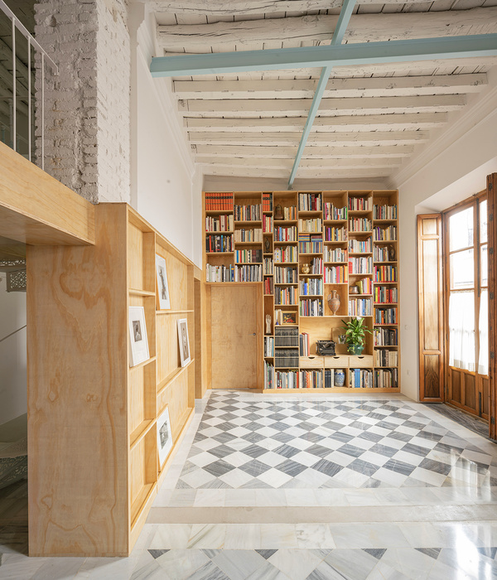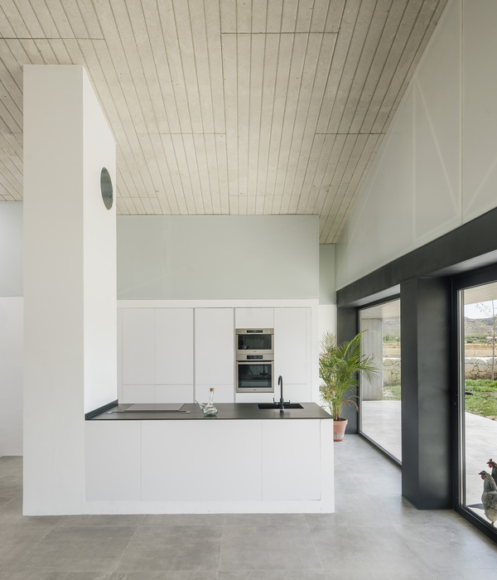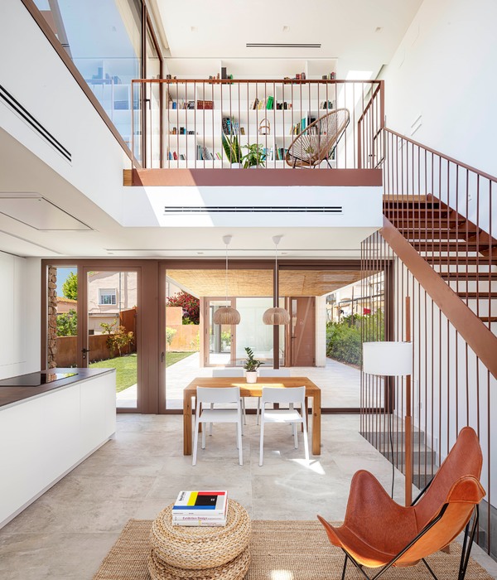Giancarlo Valle设计了他自己位于纽约一座现代公寓。设计师将这座公寓改造成一个时髦的避风港,为了他不断壮大的家庭。他在2014年买下了这套公寓,保留了原有的平面布局,包括开放式的客厅、餐厅、厨房、封闭的书房和卧室,同时增加了界定空间的元素。
Giancarlo Valle has designed his own modern apartment in New York. The designer transformed the apartment into a stylish haven for his growing family. He bought the apartment in 2014, retaining its original floor plan, which includes an open-plan living room, dining room, kitchen, enclosed study and bedroom, while adding elements that define the space.
在生活区的远端有一面墙的窗户,看起来像是未完成的空间,因此Giancarlo Valle在窗户下面加了一块低矮的松木屏风,变成了一张长凳。屏幕波浪形的边缘呼应了装饰艺术和非洲艺术的主题,在空间的一个角落,他增加了书架,作为一张办公桌的背景,这张办公桌是由现代主义大师Pierre Jeanneret设计的。
At the far end of the living area, there is a wall of Windows that look like unfinished space, so Giancarlo Valle adds a low pine screen underneath the window, which becomes a bench. The wavy edges of the screen echo the themes of art Deco and African art, and in one corner of the space he adds bookshelves as a backdrop for a desk designed by modernist master Pierre Jeanneret.
{{item.text_origin}}

