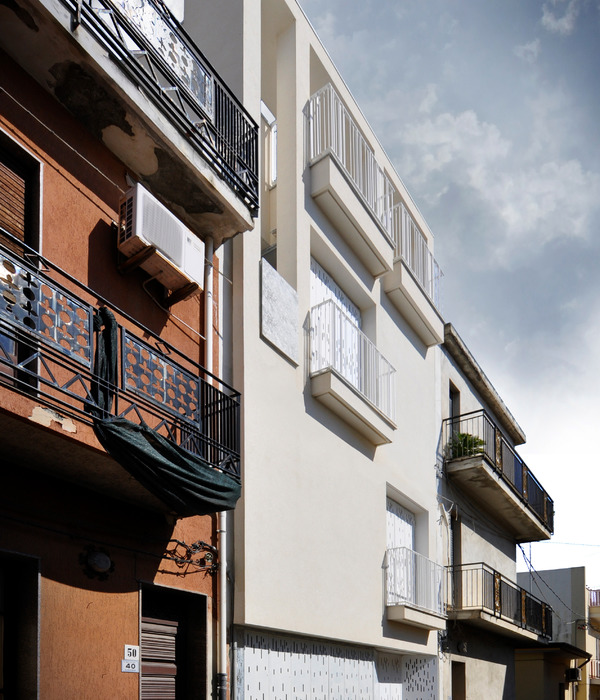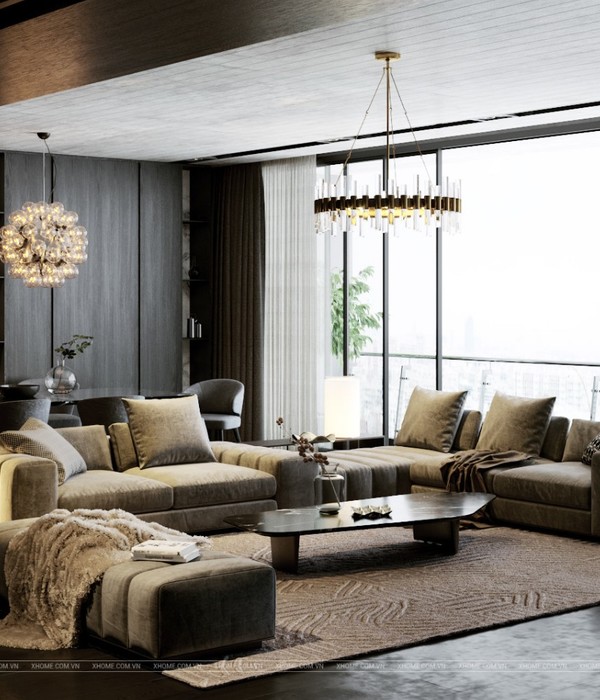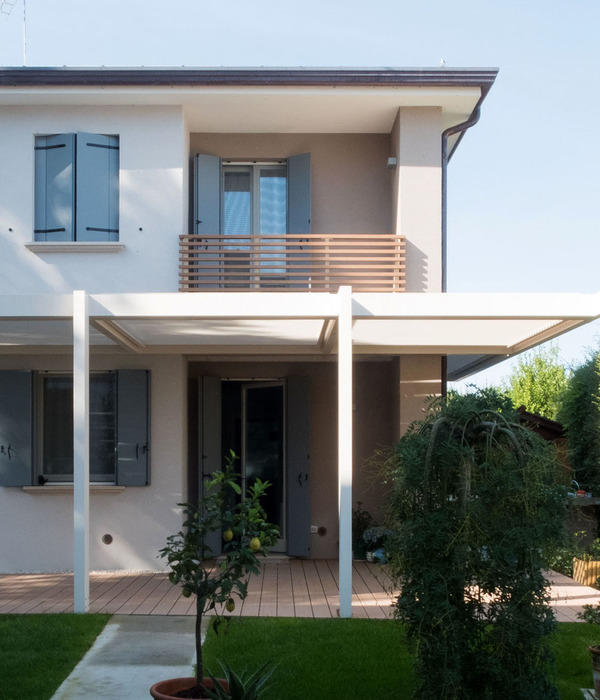The building “La Galera” was built in 1865 and occupies a whole block of the Gumà building expansion in Vilanova i la Geltrú, the first major urban growth around the old town of the two original centres of the city.
Close to Plaça de la Vila and Rambla Principal, this unique building was promoted by Joan Samà. A rich Indian man in La Habana who was able to accumulate an important property asset in Vilanova, like this housing block that is known to be the Civil Guard station for decades, but also for hosting other social headquarters and relevant cultural entities.
Regarding its architectural definition, this building has as its most peculiar feature that its interior load-bearing walls were executed as a sequence of arches on each of its three main floors.
La Galera thus describes, an absolutely atypical structural infrastructure for a multi-family residential built in the middle of 19th century, where apart from a bearing perimeter façade, two longitudinal walls of three heights are constructed forming a large system of arches.
Our proposal has been based on making these walls composed of arches visible, turning them into the focus of the house and adding them value as structural rhythm.
The dwelling of an approximate surface of 125m2 had a distribution with multiple orthogonal partitions that hid any evidence that denoted the presence of the supporting arches.
A radical change of organization has been the aim of the new distribution. The project places the kitchen at the entrance of the house and empties the thresholds of the arches to compose a new diaphanous space of living and kitchen and to blur the morphology of existing spaces.
Furthermore, the design is made up of furniture pieces at different points of the house. There is a repetitive formal and material language with the black furnishings, betting on generating a noticeable contrast with the existing, giving an ephemeral nature in front of the structural system.
Finally, the project has introduced a random geometry with a suspended ceiling frame that joins the different interventions. This frame tries to break the original rigidity of the orthogonal grid of the dividers and the sequence of arches. It is something more arbitrary and disruptive in a canonical framework.
Architects: CAVAA - Jordi Calbetó and Oriol Vañó -
Collaborators: Federico Acetti, Laura Antolín and Laura Gutiérrez, architects
Client: Promocions Santa Eulalia
Address: Carrer Sant Gervasi, Vilanova i la Geltrú
Photography: Filippo Poli
[ES]
El edificio “La Galera” fue construido en el 1856 y ocupa una manzana entera del ensanche Gumà de Vilanova i la Geltrú.
Cerca de la plaça de la Vila y de la Rambla Principal, este edificio singular fue promovido por Joan Samà. Un indiano enriquecido en La Habana, el cual pudo acumular un importante patrimonio inmobiliario en Vilanova, como este bloque de viviendas que se conoce por ser sede durante décadas de un cuartel de la Guardia Civil, pero también por alojar en otras temporadas locales sociales y entidades culturales de relevancia.
En referencia a su definición arquitectónica, este edificio tiene como característica más singular que sus muros interiores portantes se ejecutaron como una secuencia de arcos en cada una de sus tres plantas principales.
La Galera describe pues, una infraestructura estructural absolutamente atípica para un edificio plurifamiliar construido a medianos del siglo XIX, donde aparte de una fachada perimetral portante, se levantan dos muros longitudinales de 3 alturas conformando un gran sistema de arcos.
Nuestra propuesta se ha basado en visibilizar estos muros compuestos por arcos, convirtiéndolos en los protagonistas de la casa, y dándoles valor como secuencia estructural.
La vivienda de una superficie aproximada de 125m2, tenía una distribución con múltiples divisorias ortogonales que ocultaban cualquier indicio que denotara la presencia de los arcos portantes.
La nueva distribución ha apostado por un cambio radical de organización, colocando la cocina en la entrada de la casa, vaciando los umbrales de los arcos y componiendo un nuevo espacio diáfano de estar y cocina que ha desdibujado la morfología de espacios existentes.
Por otro lado, la propuesta se propone piezas de mobiliario en diferentes puntos de la casa. Muebles negros que repiten el mismo lenguaje formal y material, apostando por generar un contraste marcado con aquello existente, denotando su naturaleza efímera frente el sistema estructural.
Finalmente, el proyecto ha introducido una geometría aleatoria, una moldura en el falso techo que une las diferentes intervenciones. Una moldura que intenta romper la rigidez originaria de la retícula de tabiques ortogonales y de la secuencia de arcos. Algo más arbitrario y disruptivo en un entramado canónico.
{{item.text_origin}}












