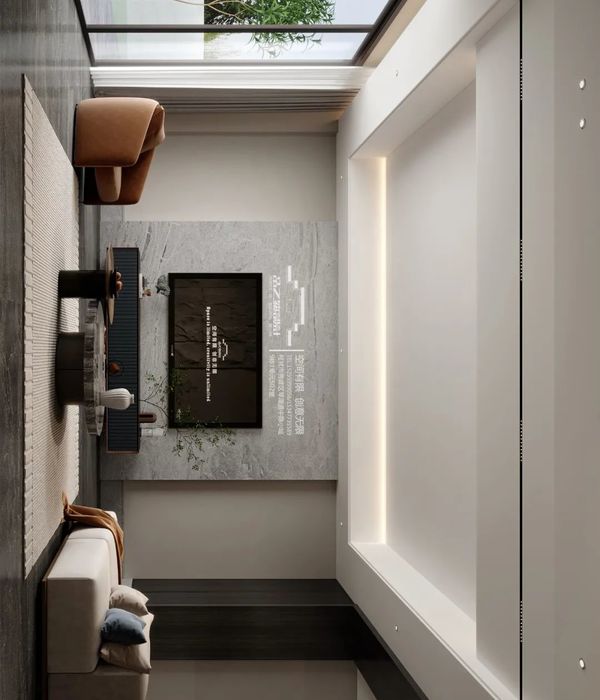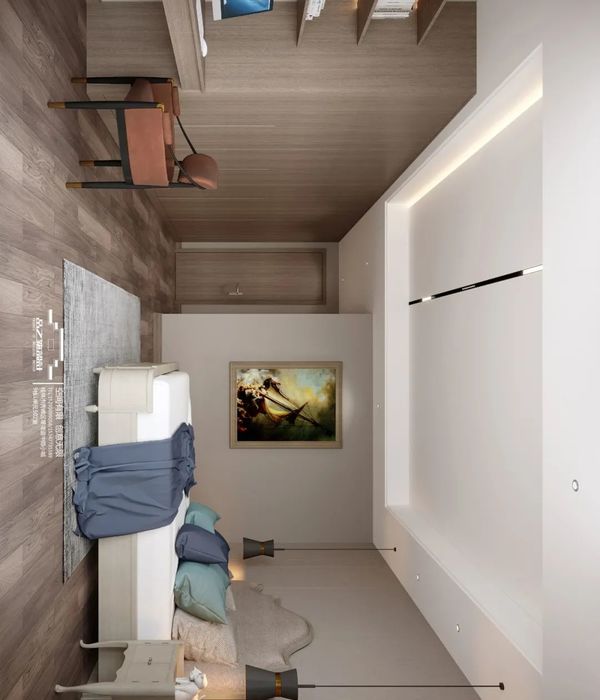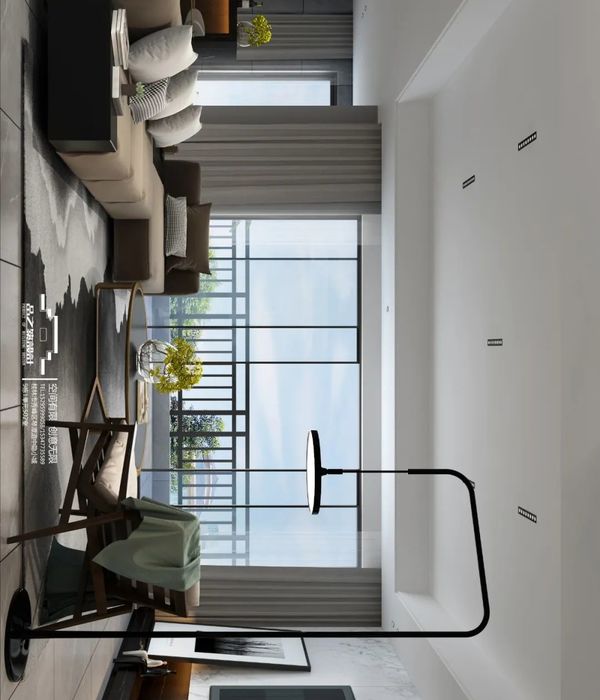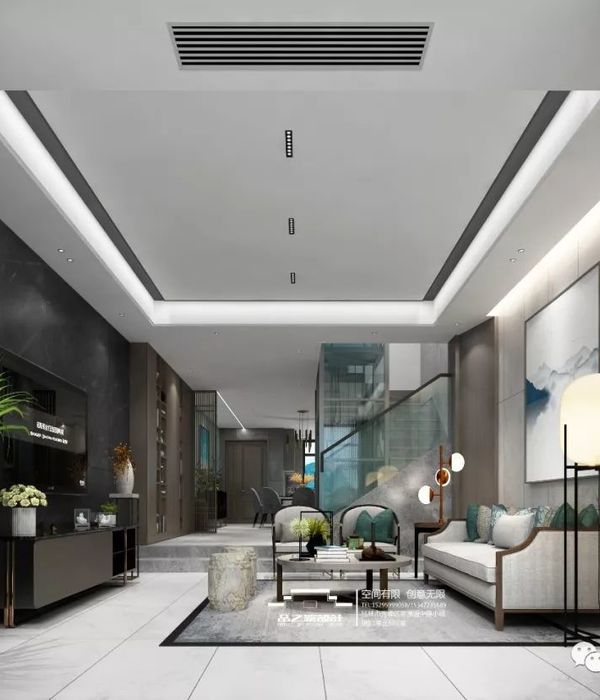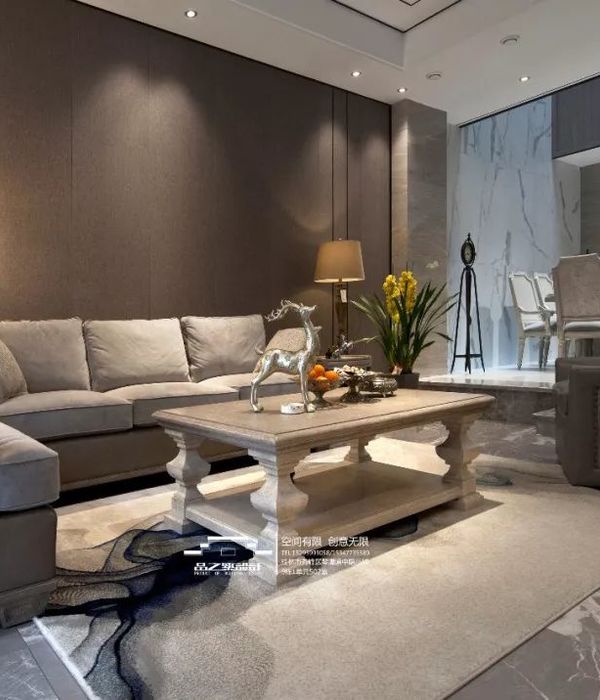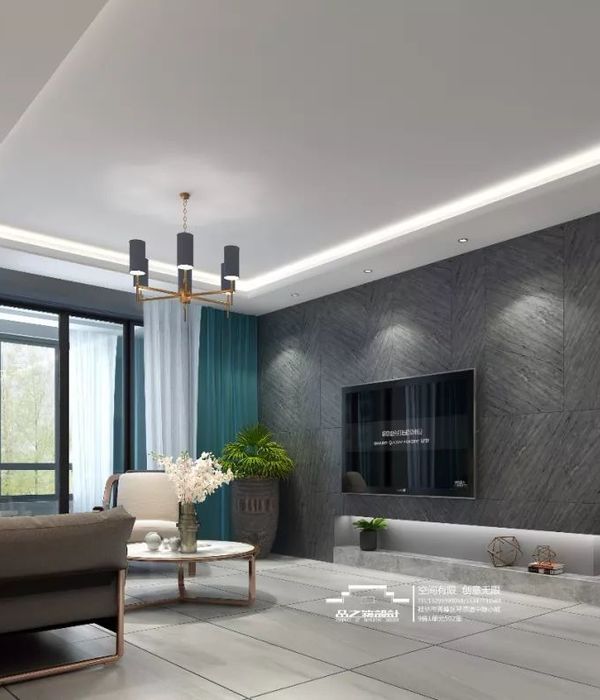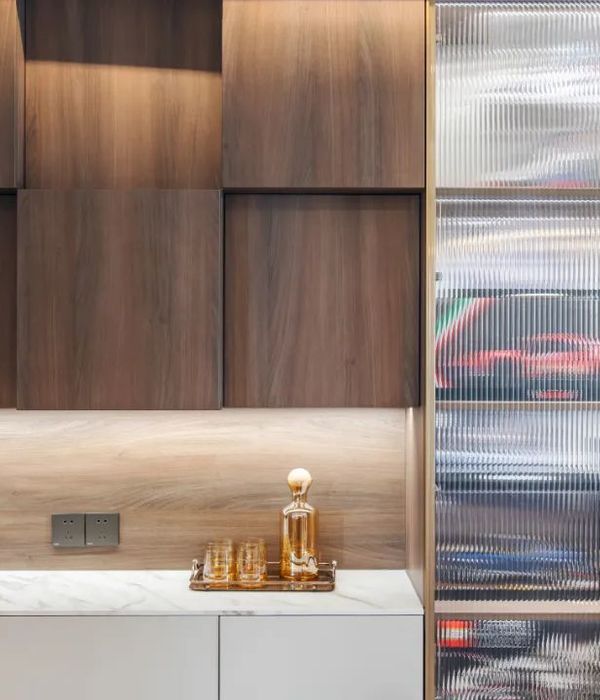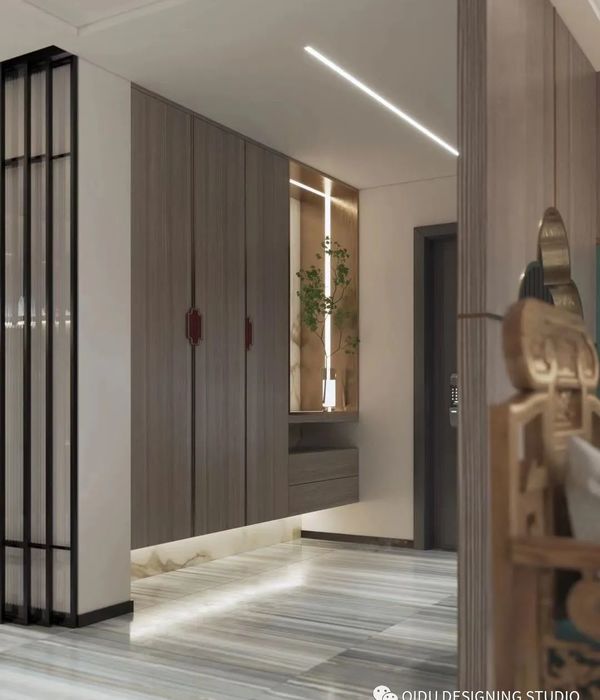Architect:Eastabrook Architects
Location:Upper Swell, Cheltenham, Gloucestershire, UK; | ;
Project Year:2018
Category:Private Houses
This Contemporary addition to a 19th Century stone cottage was designed to reflect the agricultural character of traditional farm buildings in the North Cotswolds in the UK.
The property owners have lived in the cottage for 20 years and had always found the small cottage kitchen and dining area very constrained especially with returning family. An adjacent paddock had been purchased a few years ago and views out to this from the small cottage windows were limited.
An extension had therefore been a long-standing ambition but the challenge was to create a contemporary addition that would provide wide views out to the paddock without spoiling the humble but balanced appearance of the semi-detached cottages.
The solution was to take as a reference the local agricultural sheds scattered around local farms. Sheds are now often built using metal cladding with modern industrial profiles but the older buildings used narrow traditional corrugated profiles and many of these still survive. As the cottages where build in the mid- 19th century this was a perfect combination.
The dark grey colour was chosen to minimise the impact of the building in the wider countryside. This would seem counterintuitive but, when viewed from a distance, the existing stone cottages stand out more than the new addition.
The extension appears as a freestanding ‘barn’ but is connected to the cottage by a simple flat roofed link. Although set-back on the road elevation this link creates an interesting architectural feature with views through into the rear garden and a chain outlet for rainwater from the flat roof.
The construction uses structural insulated panels (SIPS) with battens and factory coated traditional corrugated metal sheeting.
Internally, the building has a double volume with a mezzanine floor over about 1/3rd of the floor area. This provides a bedroom/study with a shower room below. The ‘conservation’ rooflight allows daylight to the upper floor and provides a fire escape to comply with the Building Regulations.
The interior has been designed to reflect the agricultural character of the outside of the building. Corrugated sheeting has been used to clad the balcony, although this was decided later in the construction process to use up spare cladding and avoid wastage. The floor is a traditional hand laid sand and cement screed with an industrial epoxy floor paint finish. Pendant lights also reflect the industrial character of the building.
▼项目更多图片
{{item.text_origin}}


