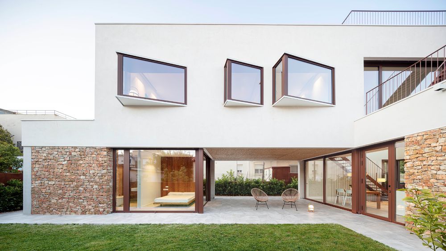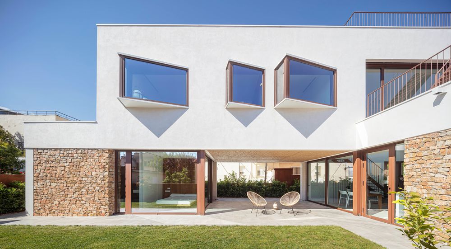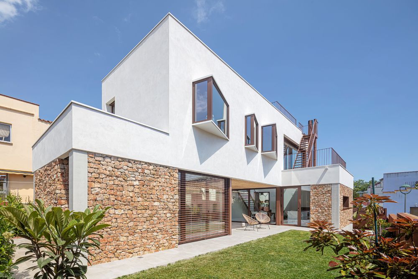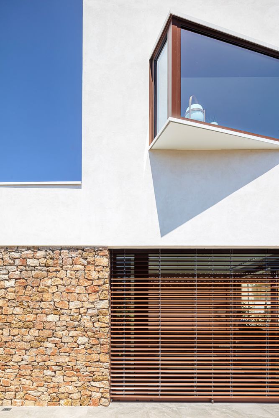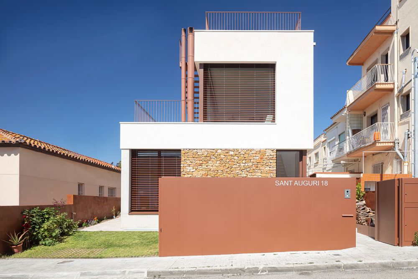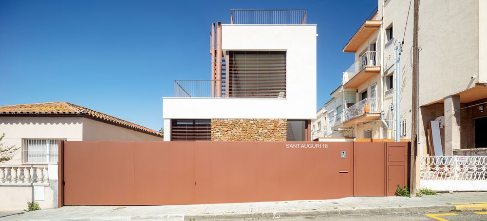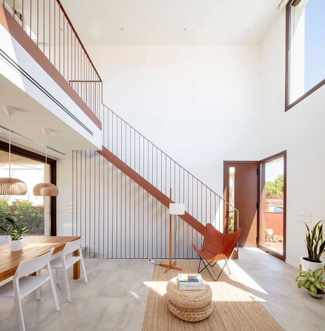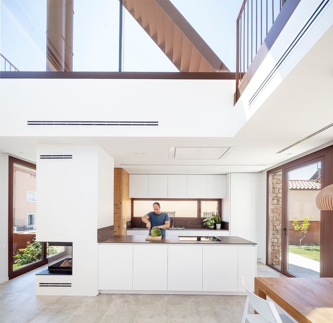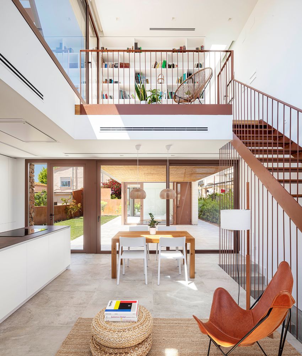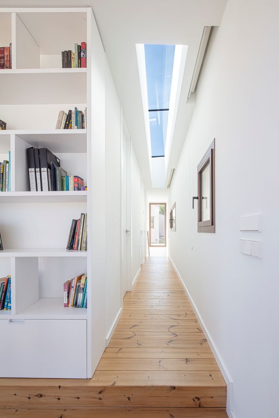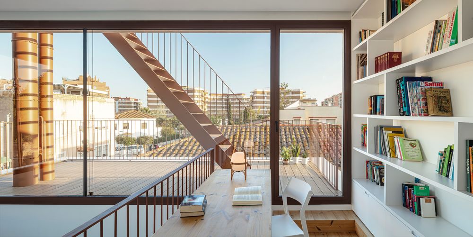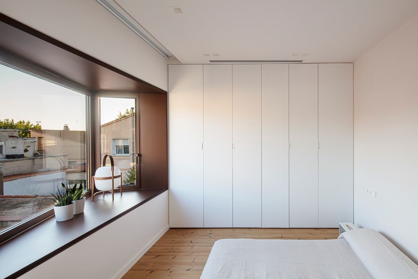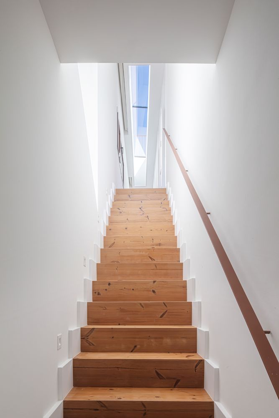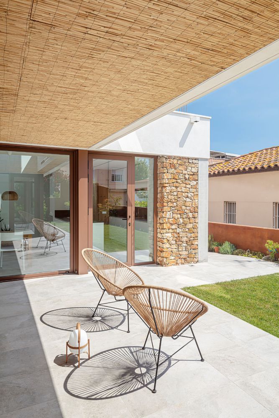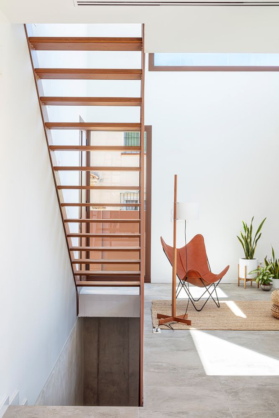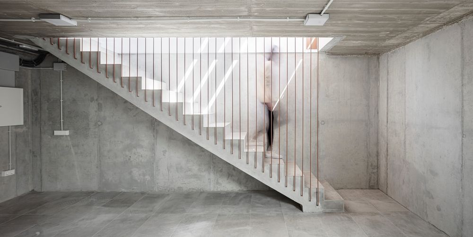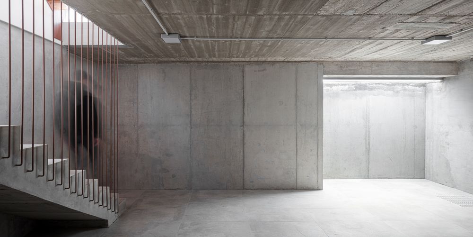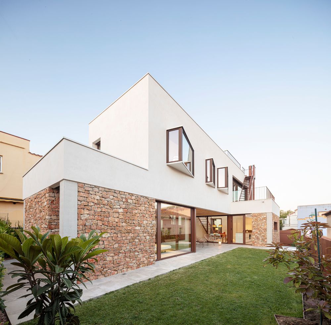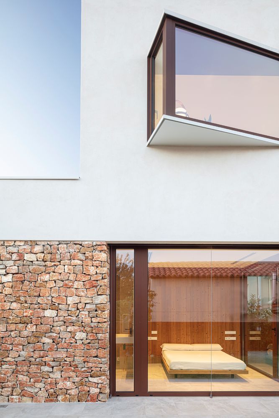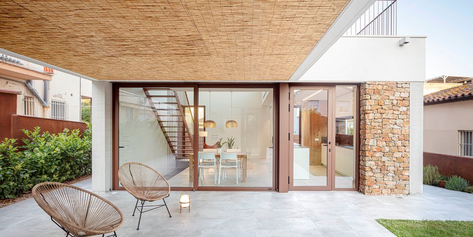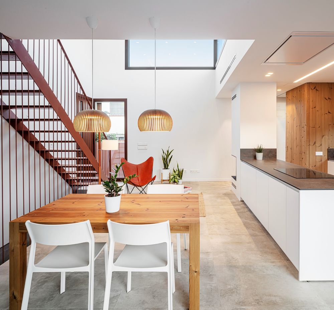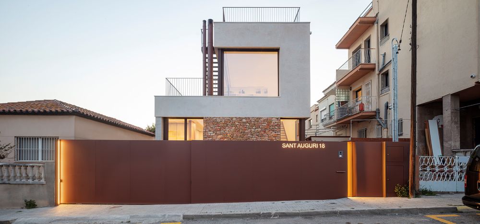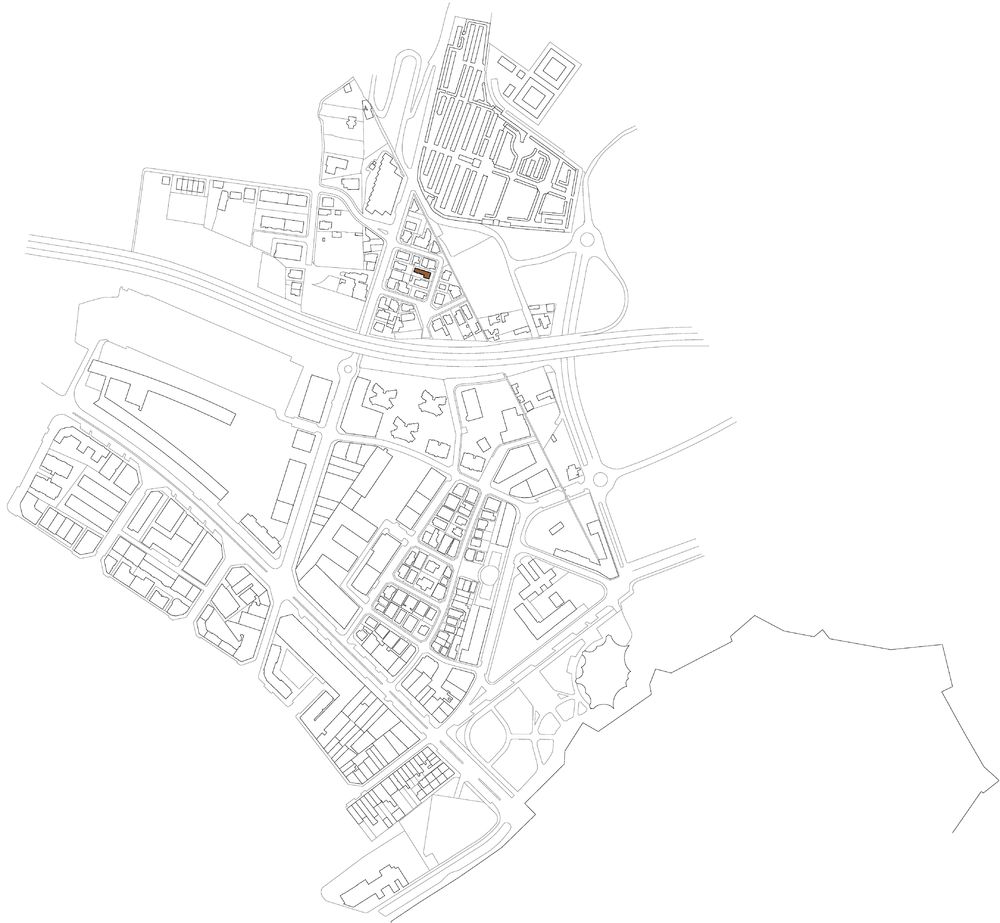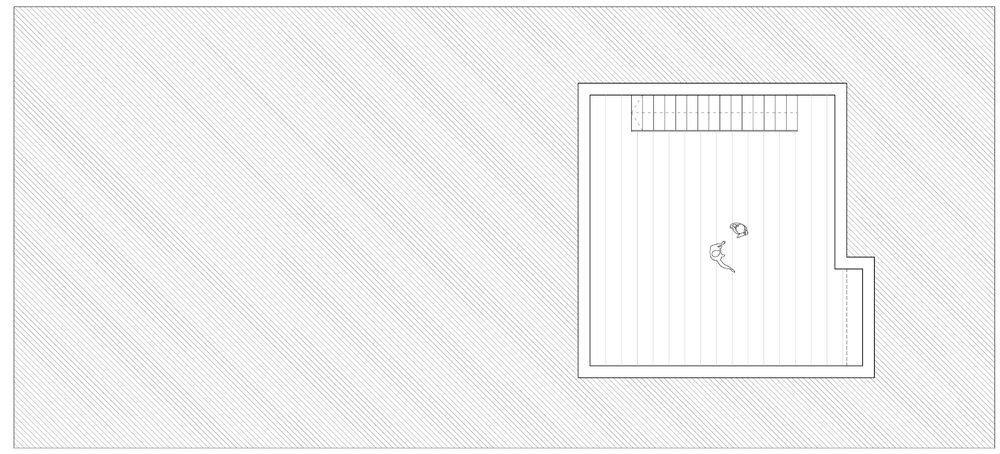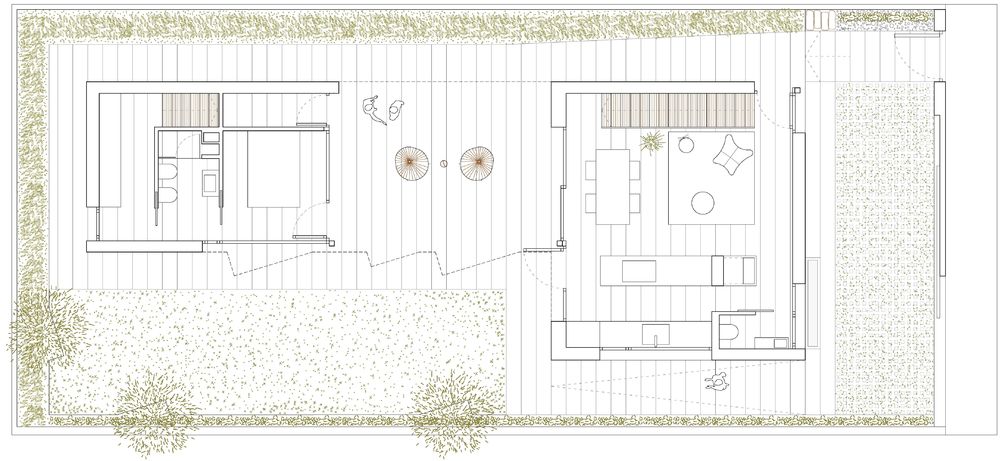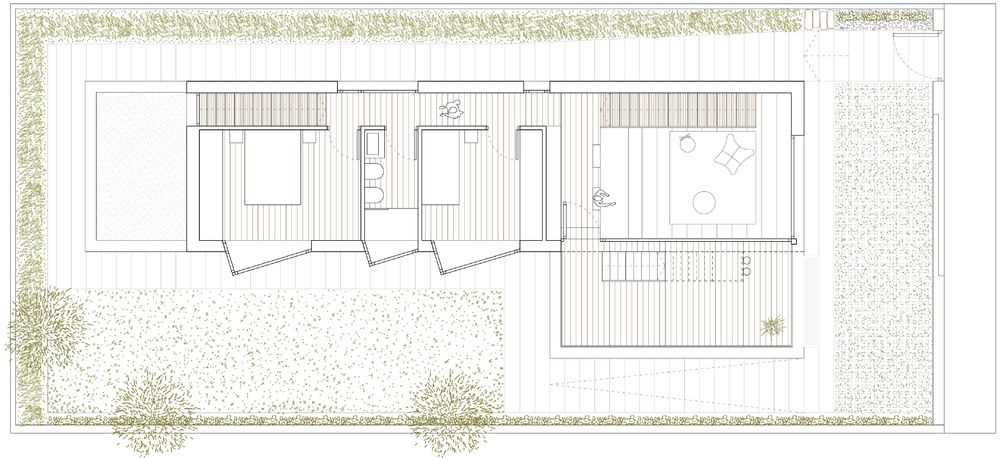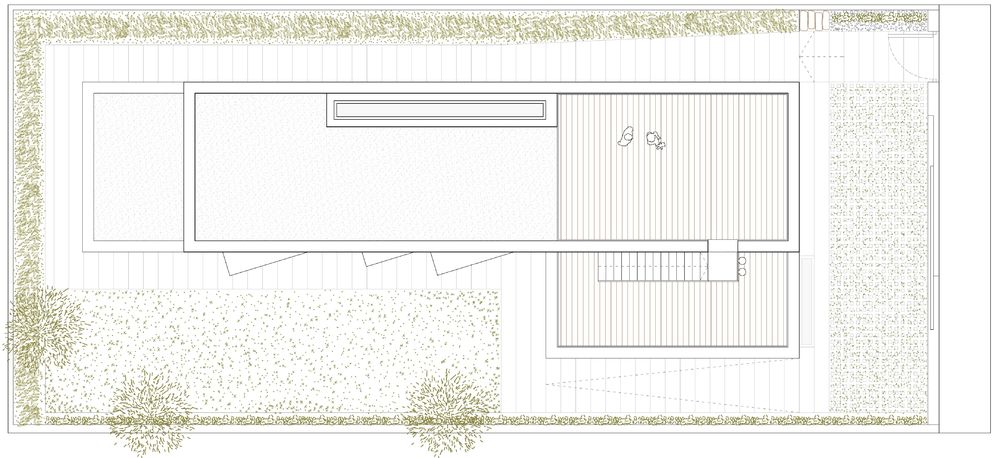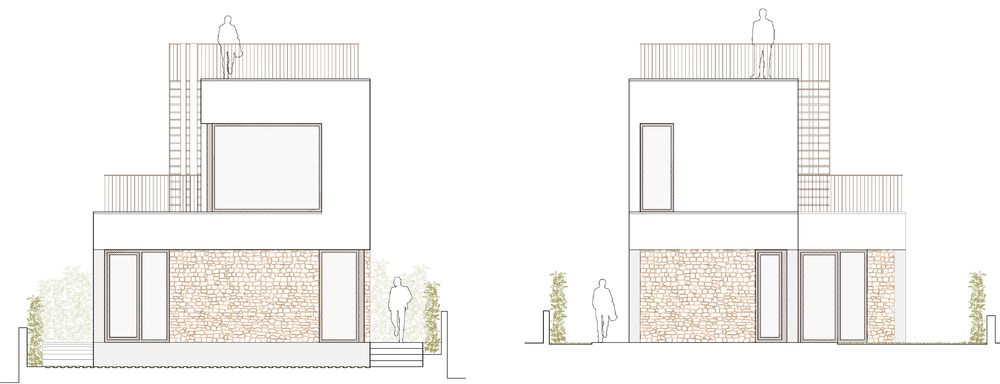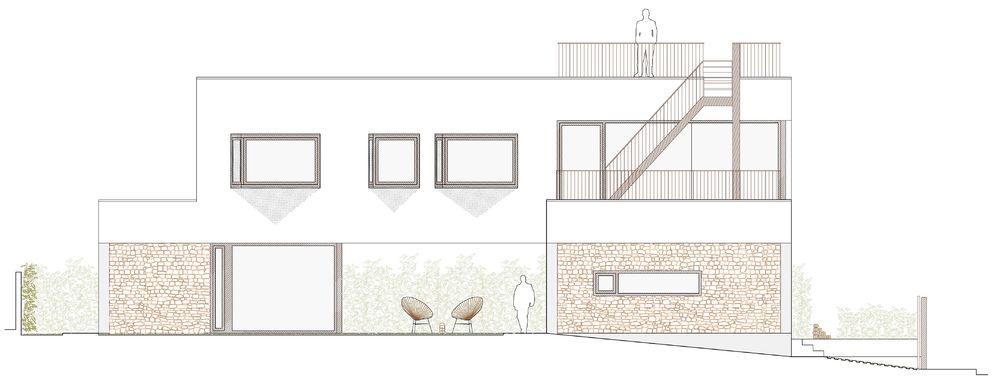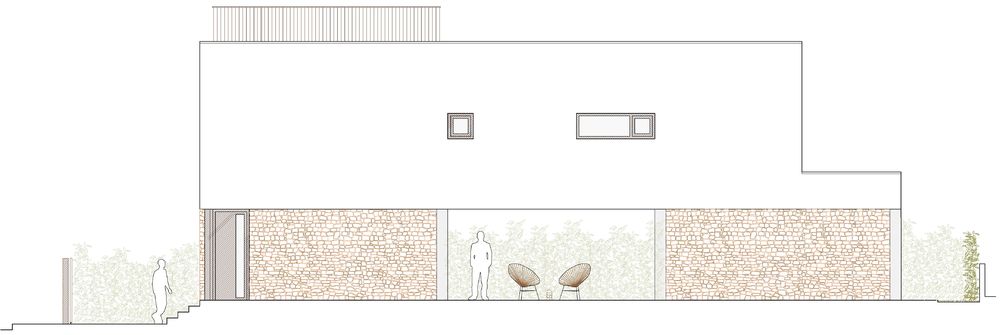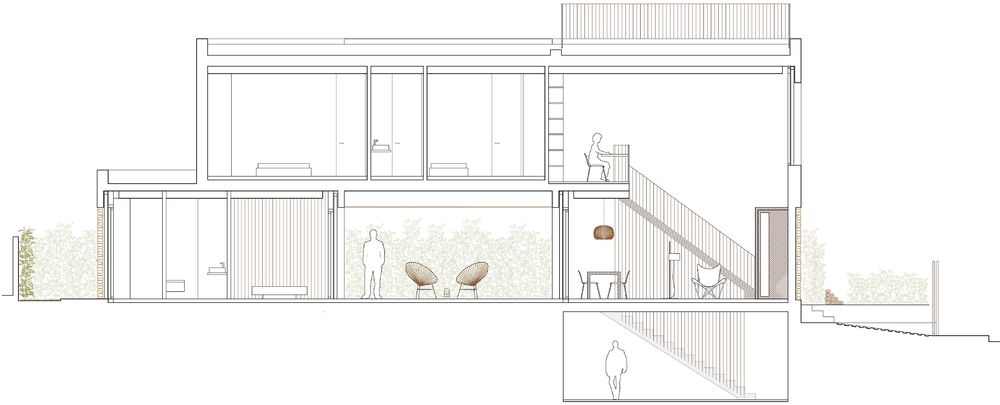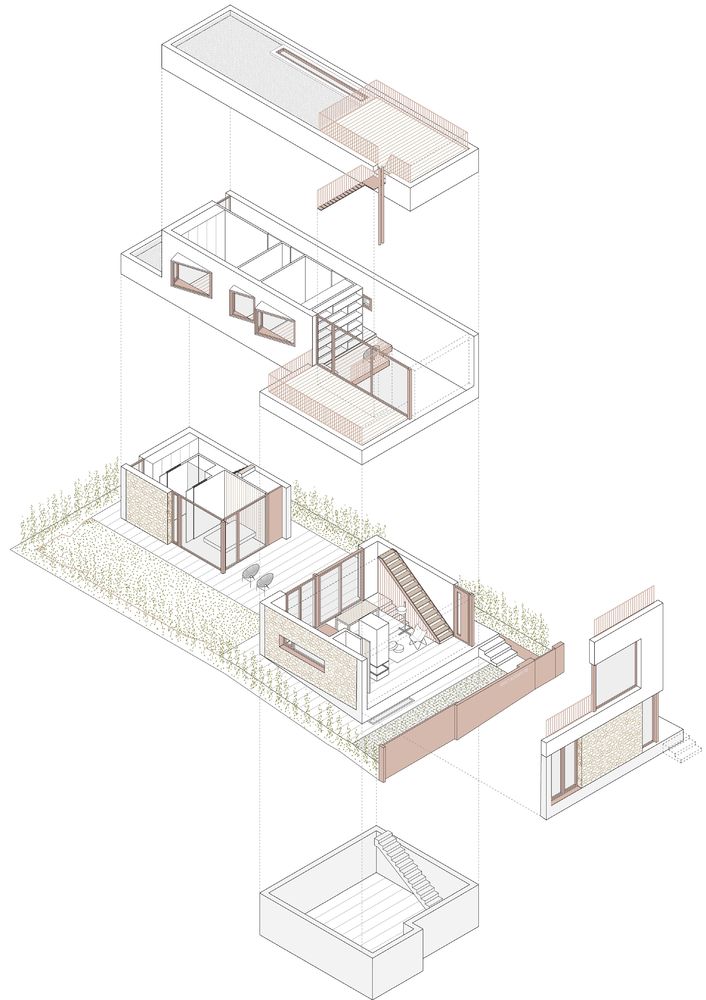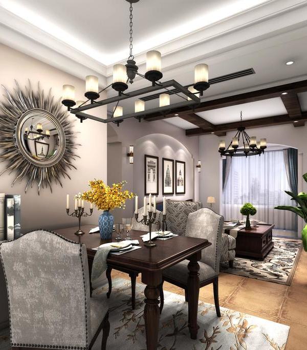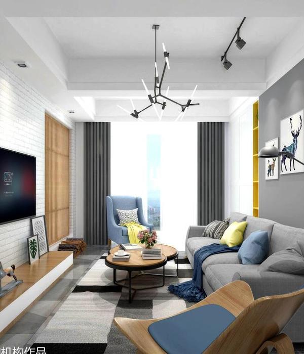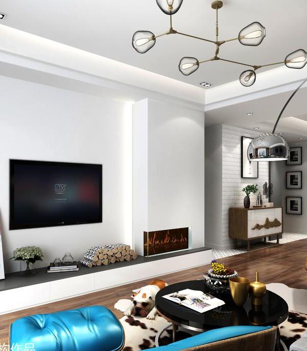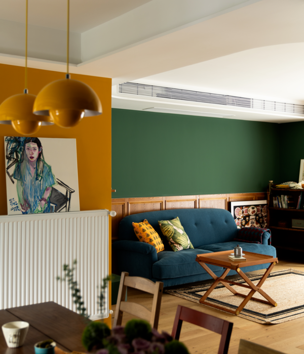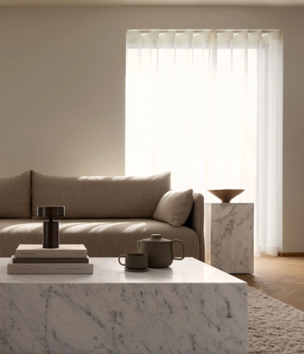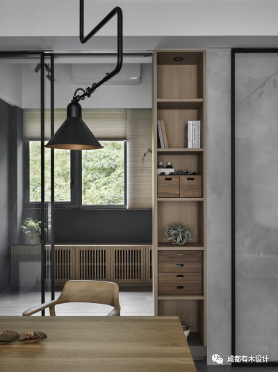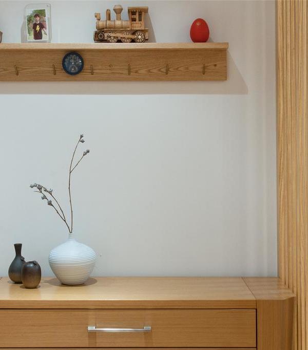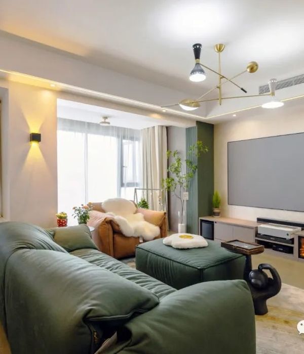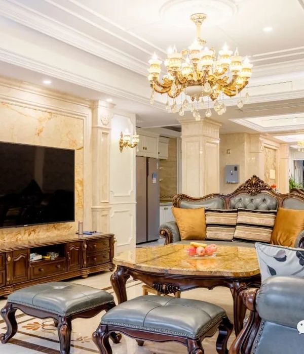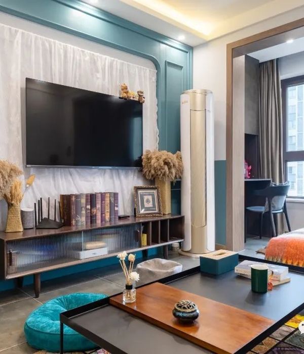西班牙 Tarragona 别墅设计 | 自然与诗意的栖居
Observation and analysis of the existing houses built in the area indicated that most of these homes are compact in volume and occupy a large portion of the plot, resulting in small and residual non-built spaces with little or no connectivity and visual connection with the interior of buildings. At the same time, the main façades with the largest openings are aligned with the street, regardless of their solar orientation.
To the right and left of the porch there is a practical living program: on one side a suite with bathroom and dressing room and on the other a living-kitchen-dining room, which is connected to the study on the first floor by a double height. At the same time, this space is also connected to the basement, which is used for facilities and storage. The indoor program is completed on the first floor with two bedrooms and an additional bathroom, and the outdoor program with a terrace on the first floor and a second terrace lookout point on the covered floor from which you can see various visual landmarks of the city of Tarragona such as the old town, the sea and the Ermita de la Salut.
The volumetry was designed using simple shapes and a mixed structure according to the construction of the existing buildings in the area, without changing the original topography. The street façade has two height levels in order to adapt and to create the transition between a first neighbouring building on the ground floor and a second four-floors building. The non-buildings outside areas should be occupied by a sidewalk on the edge of the building and by landscaped or vegetable garden areas.
The architecture of this house aims to create warm and inviting sensory emotions in its users and at the same time to appear in a poetic way in the personality of its owners. They are people with deep roots in nature who work with tools to improve the quality of life of their patients, not only from a conventional medical point of view, but also from an inner connection with themselves through wellbeing research. In this sense, the exposed concrete elements that rise to the surface from the foundation of the house, symbolize being roots that emerge from underground and begin to compose the house. These elements include an external closure on the ground floor made of dry stone, which, together with the wattle on the roof of the porch, represents natural elements with a certain primitive perception that have not been anthropomorphized. Above these materials, white lime mortar symbolizes a higher state, more spiritual.
