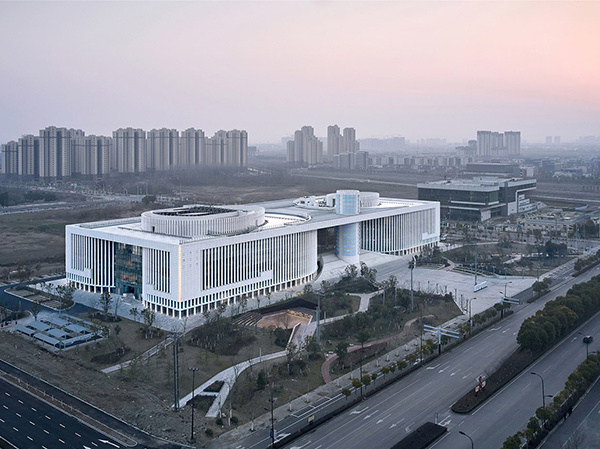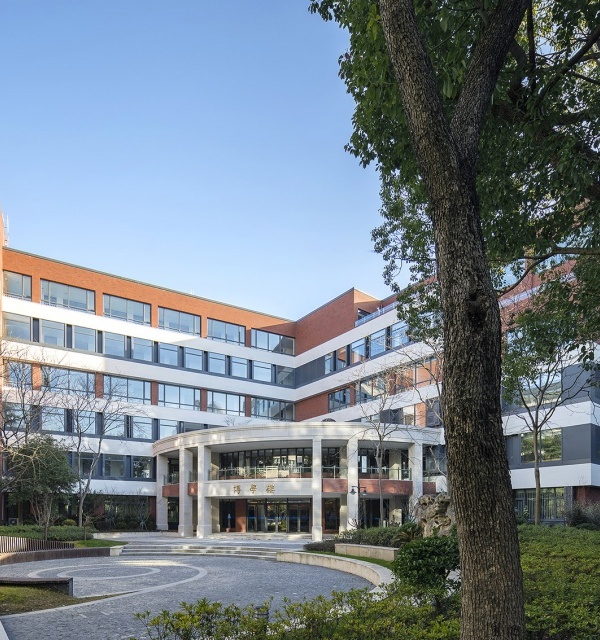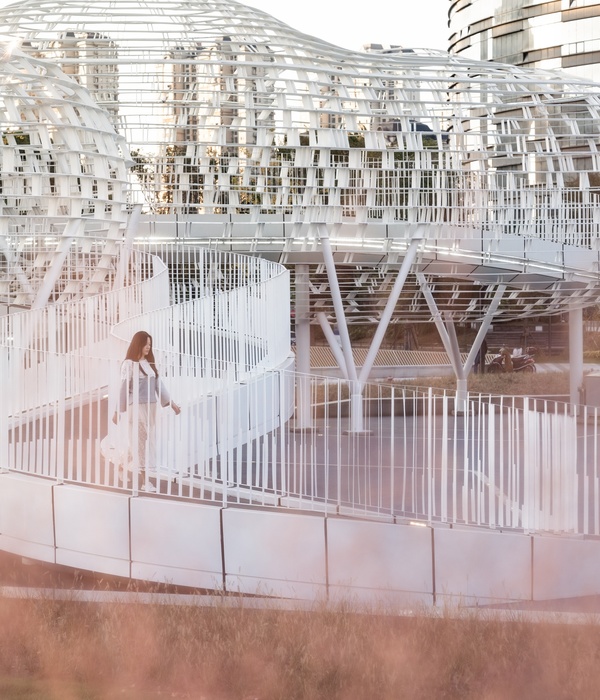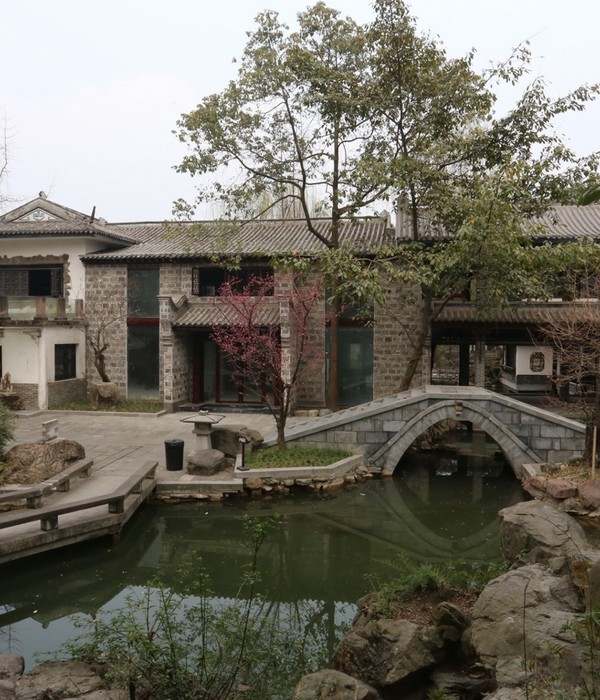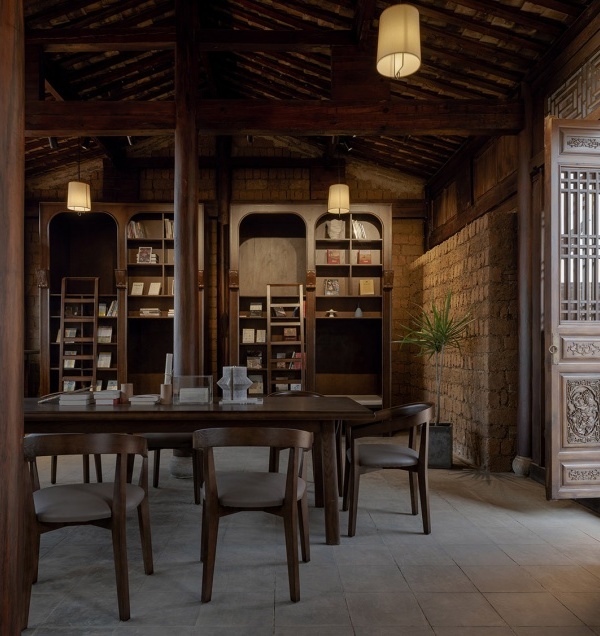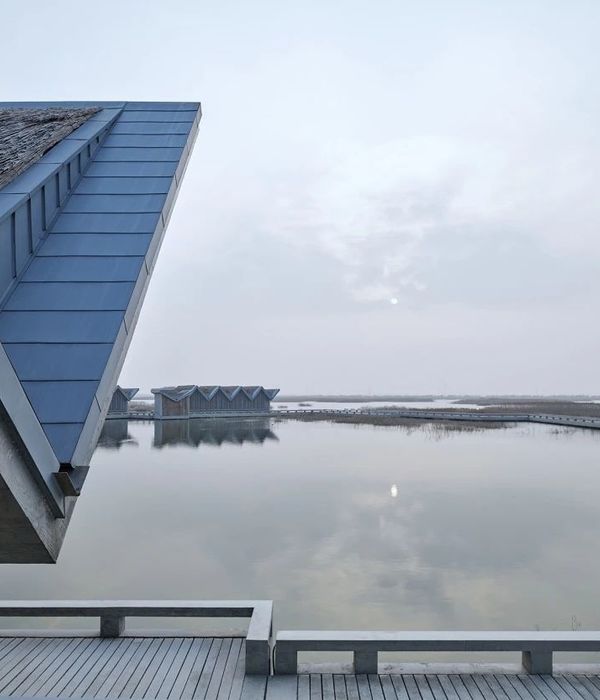Architect:Studio Officina82
Location:62FV+R8, 12075 Garessio, Province of Cuneo, Italy; | ;View Map
Project Year:2022
Category:Rural;Hotels
The renovation of the former rye barn was carried out as part of the re functionalization of the Alpisella alpine hamlet, an ongoing project aimed at creating an innovative accommodation facility named Selucente. The hamlet is located at an altitude of 1,000 meters in the Ligurian Alps, in the municipality of Garessio, on the border between Liguria and Piedmont.
The recovery of the hamlet is an experimental project aimed at enhancing the traditional built heritage in rural areas through architecture. The project aims to propose a sustainable recovery model from an economic, ecological, historical and landscape point of view, with low-cost interventions that can be replicated in other contexts.
The initiative is intended as a sort of architectural and landscape design workshop, in which the recovery of the existing building heritage is joined by the studio’s more experimental projects, such as StarsBOX and GlamBOX, wooden accommodation modules also inspired by traditional building archetypes, such as the huts of itinerant shepherds and Alpine barns.
The former rye barn The old barn, initially in an advanced state of disrepair, was made of stone. It started out as an open porch with stone masonry on only three east/south/west sides and with access from the alley road on the north side, and was later filled in. The single interior room was surmounted by a wooden roof with a rye straw covering, replaced a few decades ago with corrugated metal sheets that have now rusted.
The renovation work led to the replacement of the old roof, the structural consolidation of the masonry and the construction of a new internal loft housing the sleeping area. The structure of the new roof was made of wood and is topped with wood fibre insulation enclosed by a double planking; the outer covering is made of corrugated corten steel sheets.
The achievement of the minimum internal heights was made possible by the construction of two new full-height dormer windows that from the mezzanine floor open up the view of the Upper Tanaro Valley to the south and the forest to the north. The flooring was made of a cement beaten coloured with natural pigments and polished, within which the new radiant panel heating system was laid. The walls of the living areas were plastered with 6/8 cm of rough CalceCanapa thermo plaster.
The interior walls of the bathroom are finished in marmorino, those of the kitchen in coloured cocciopesto. To keep the exterior appearance as consistent as possible with the existing, it was decided not to intervene on the exterior walls and to leave the old lime plaster partially detached. The choice of materials and the design approach tend toward a contemporary recovery approach, respectful of the pre-existence but capable of responding to the housing needs of our time, through the use of poor materials and low-cost solutions.
▼项目更多图片
{{item.text_origin}}

