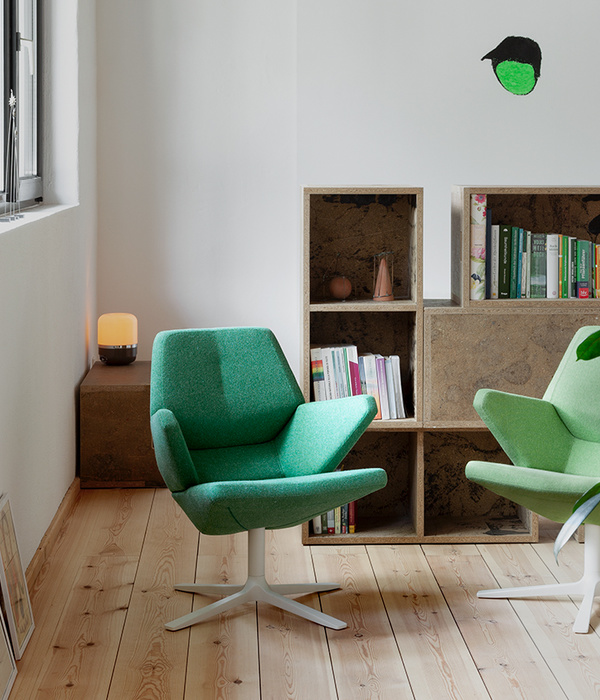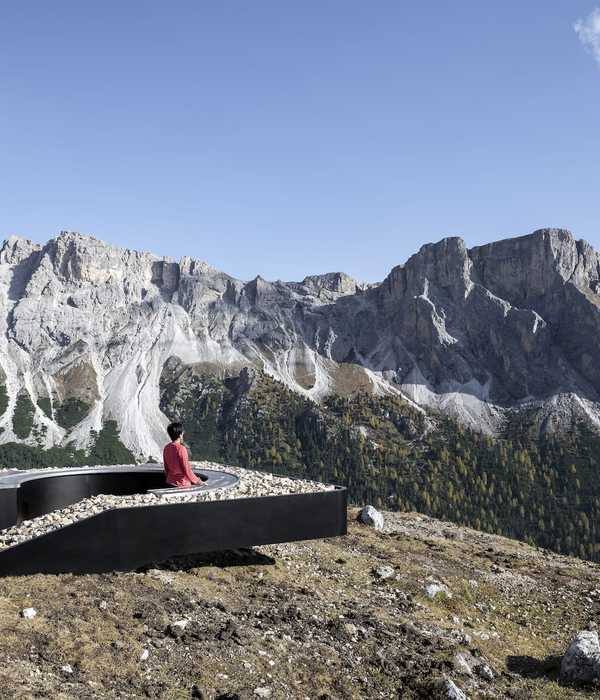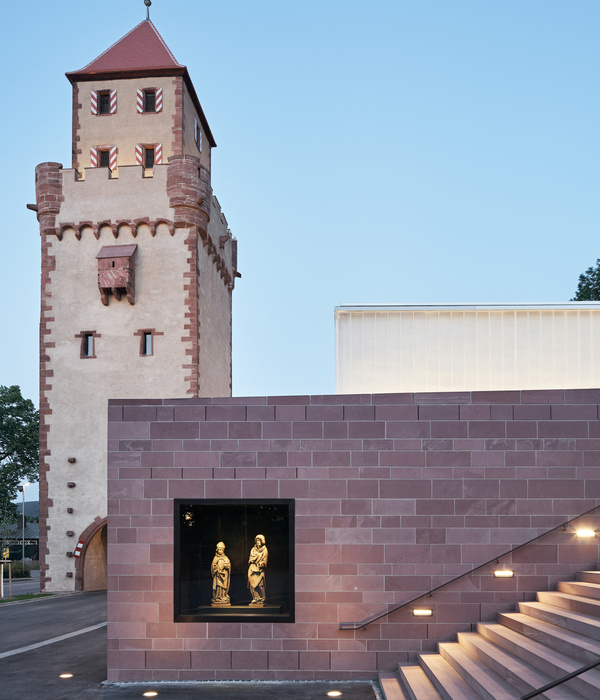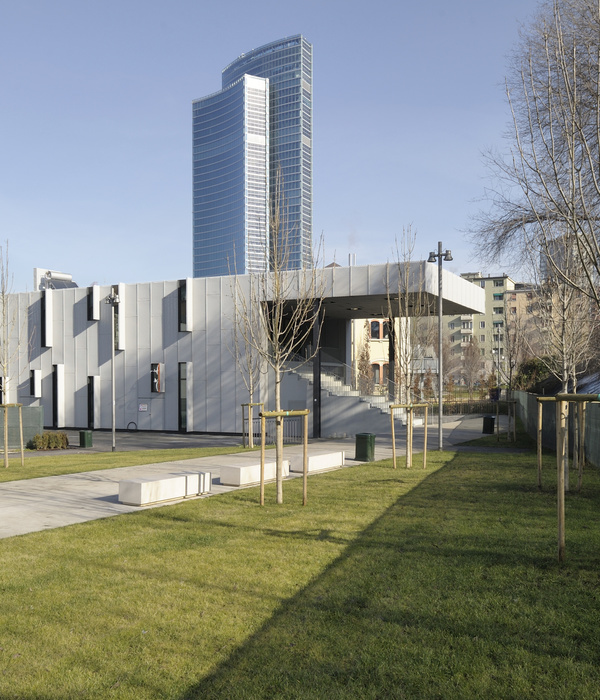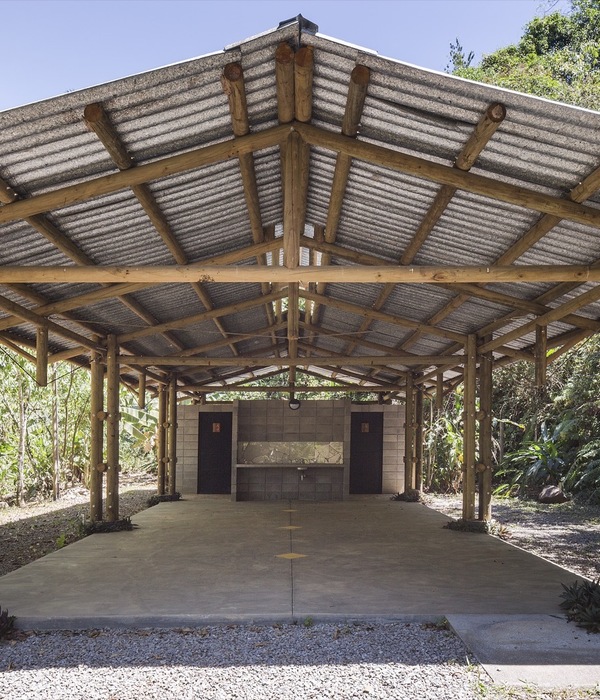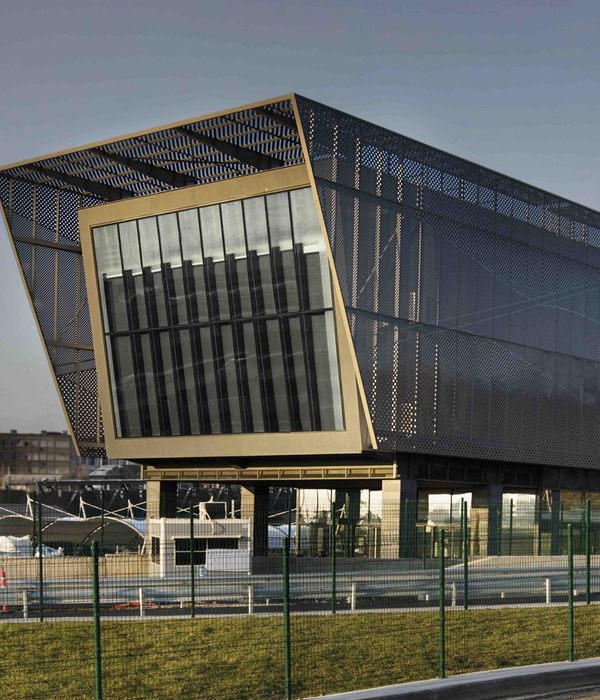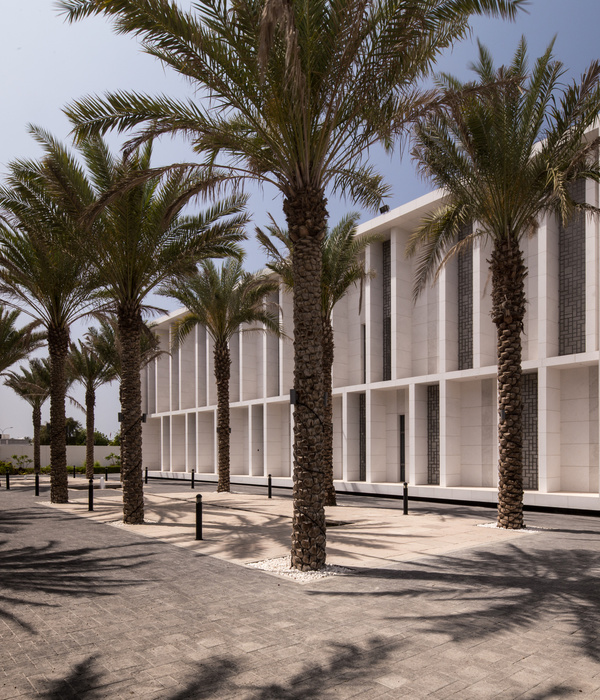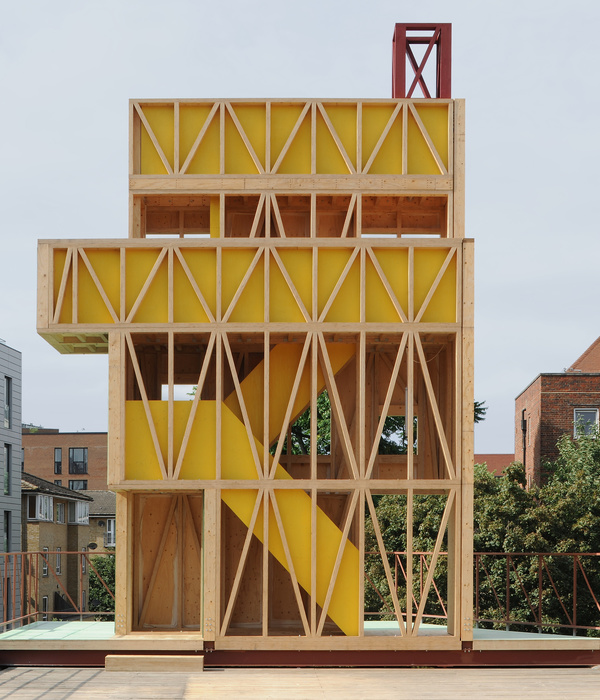▼内部展览空间,interior exhibition ©Atelier Sergio Rebelo
展馆旨在唤起海洋的浩瀚。与此同时,使用软木作为建筑材料也凸显了葡萄牙工业与可持续发展目标(SDGs)的一致性,彰显出该国在保护和可持续利用海洋和海洋资源,促进可持续发展方面的决心。
The Pavilion aims to evoke the vastness of the seas. At the same time, its materialization in cork also highlights, in the background, areas of the Portuguese industry aligned with the objectives of the Sustainable Development Goals (SDGs) – Conserve and sustainably use the oceans, seas, and marine resources for sustainable development.
▼休闲空间,leisure area ©Atelier Sergio Rebelo
▼休闲空间细部,details of the leisure area ©Atelier Sergio Rebelo
▼内部展览空间,interior exhibition ©Atelier Sergio Rebelo
▼屋顶平面图,roof plan ©Atelier Sergio Rebelo
▼底层平面图,ground floor plan ©Atelier Sergio Rebelo
▼二层平面图,upper floor plan ©Atelier Sergio Rebelo
Project : Portuguese Pavilion for International Expo in Osaka 2025 Project type: Pavilion Location: Osaka, Japan Size: 1 480 m2 Status: Competition Year: 2023 Team: Sérgio Rebelo, La-Salete Carvalho, Joana Portela, Mariana Pires, Nuno Borges, Bruna Rocha, Tiago Martins, Ricardo Gouveia, Daria Ciobanu-Enescu, Morgane Ribeiro, Camilo Gonbi, Eva Meca Lima Collaborators: Construction and Engineering: ES Global Architecture: Unemori Architects Art director: Filipa Ramos Exhibition design: Diogo Passarinho Studio Graphic design: Eduardo Aires Studio Experience design: Local Projects Scientific director: Ricardo Santos Historical Relations: Alexandra Curvelo Artists: Sofia Crespo and Luís Quinta.
▼软木建筑外壳与织物结构天蓬,cork building shell with fabric structure canopy ©Atelier Sergio Rebelo
The proposal for the Pavilion of Portugal for Expo 2025 Osaka is inspired by the deep seabed, whose topographic heterogeneity hosts a tremendous wealth of biodiversity. The image of the Portugal Pavilion, therefore, results from the composition of two elements: the topography – a volume clad in cork that houses the Pavilion’s program – evoking underwater mountain ranges, and the canopy that overlays it – a fabric made of seaweed fibers constantly flowing with the wind, designed to create a comfortable outdoor space.
▼建筑外观,exterior of the building ©Atelier Sergio Rebelo
两种元素的并置定义了游客们的参观体验,它们唤起了人们对于水下山脉和海底摇曳的藻类的联想,在陆地和海洋环境之间建立了联系。
The visitor’s experience is defined by juxtaposing these two main elements that evoke the image of underwater mountain systems and the swaying algae on the ocean floor, establishing a connection between the terrestrial surface and the maritime environment.
▼地面视角,perspective view on the ground level ©Atelier Sergio Rebelo
2025年大阪世博会葡萄牙馆的设计灵感来自于深海海底,海底地形的异质性为生物多样性提供了巨大的资源。因此,葡萄牙馆的形象源于两种元素的组合:让人联想到水下山脉地形的巨大软木外壳,容纳了展馆的所有功能空间;以及由海藻纤维制成的织物天蓬,柔软的天蓬将不断随风流动,创造出舒适的户外空间。
光线在这两种环境之间的作用,为营造不同建筑体验做出了巨大的贡献。光线在实体表面与织物天蓬之间的缝隙空间中游走,被织物的肌理过滤,最终以不同的形式、纹理和色彩反射在屋顶表面。两种复杂元素之间的相互作用将海底山脉般的建筑体量包裹于其中,以“生物”一般的动态丰富了空间。
The building’s experience is distinguished by the play of light in the space between these two environments: the representation is precisely in this void, this interstitial space generated between the surface and the fabric hovering over it. The light that traverses the air is filtered by the fabric, reflecting on the roof’s surface in forms, textures, and colors. The interaction between these two complex elements envelops the ocean floor and enriches the space with “living organisms.”
▼建筑夜景,night view of the building ©Atelier Sergio Rebelo
▼内部展览空间,interior exhibition ©Atelier Sergio Rebelo
{{item.text_origin}}

