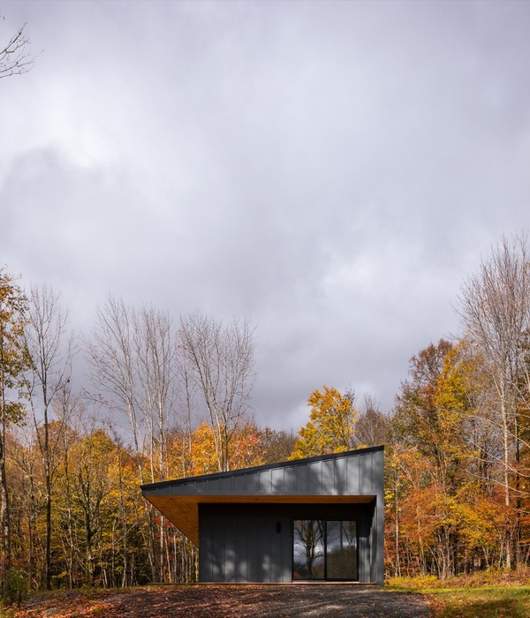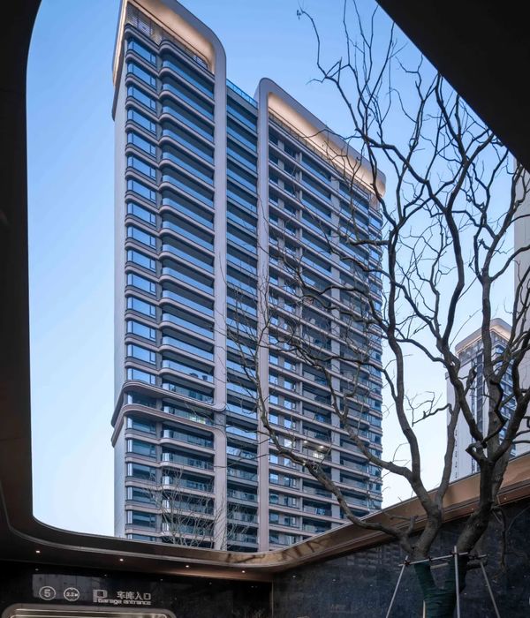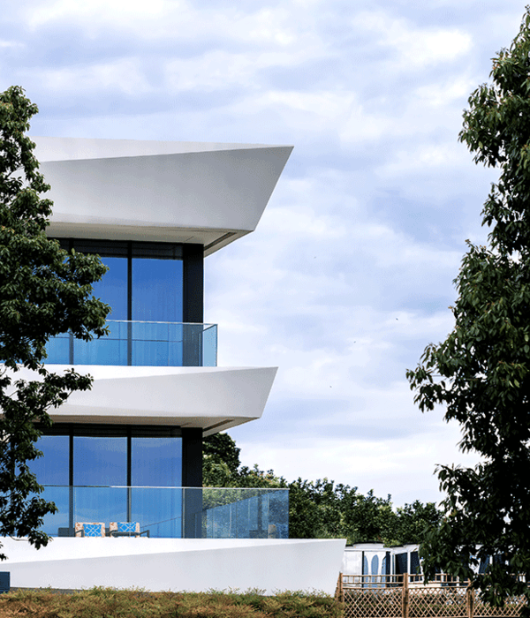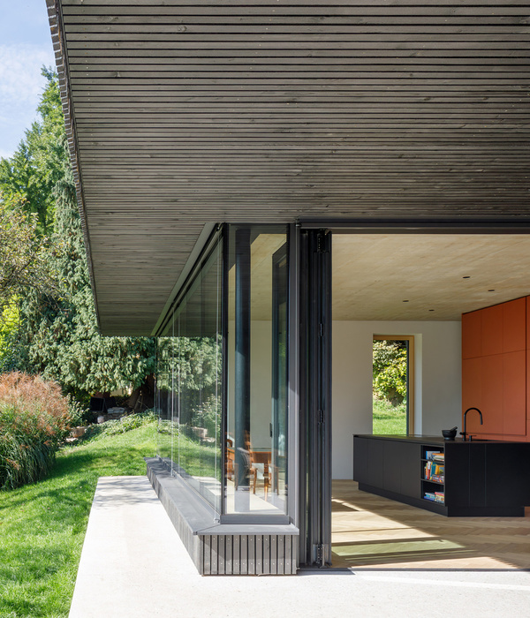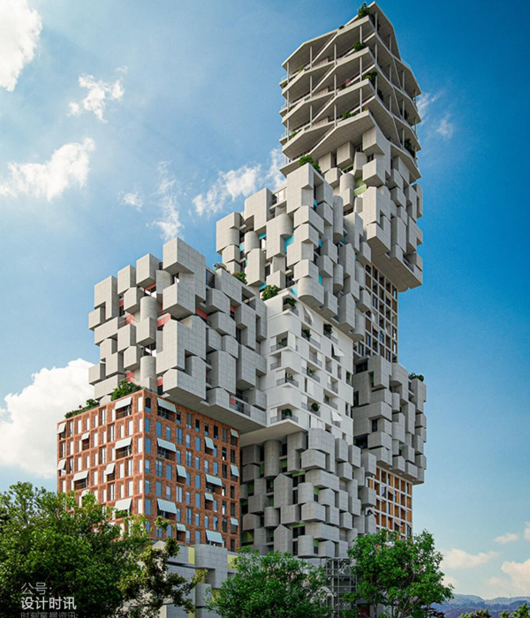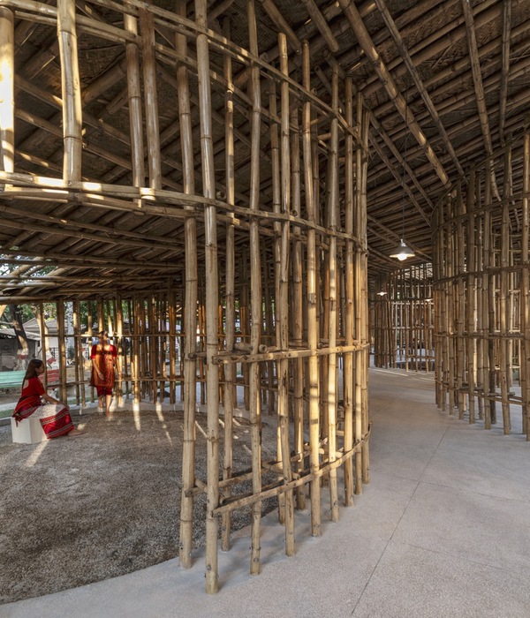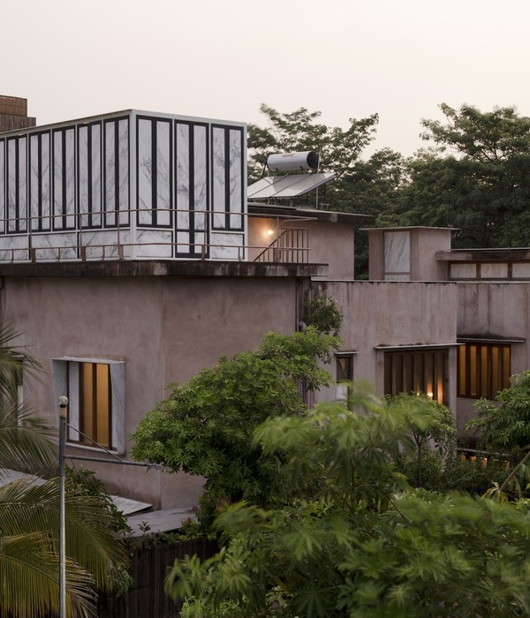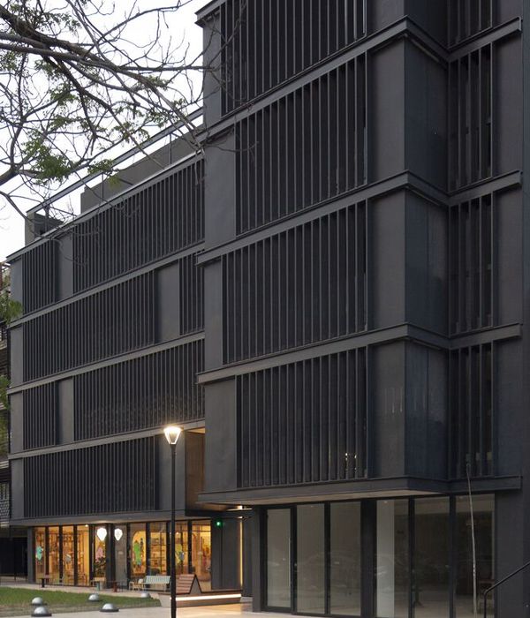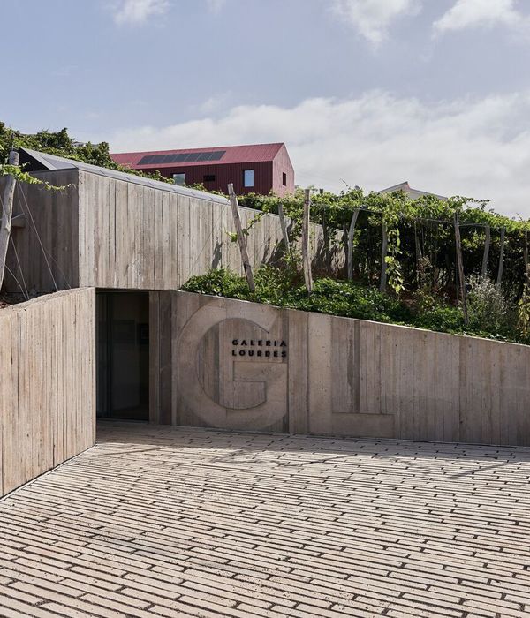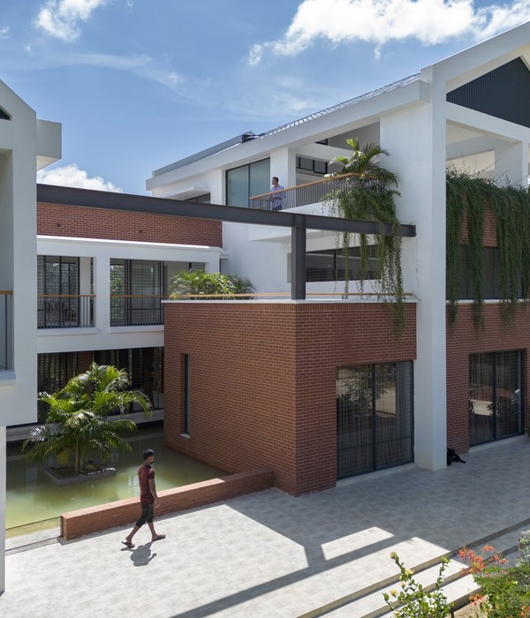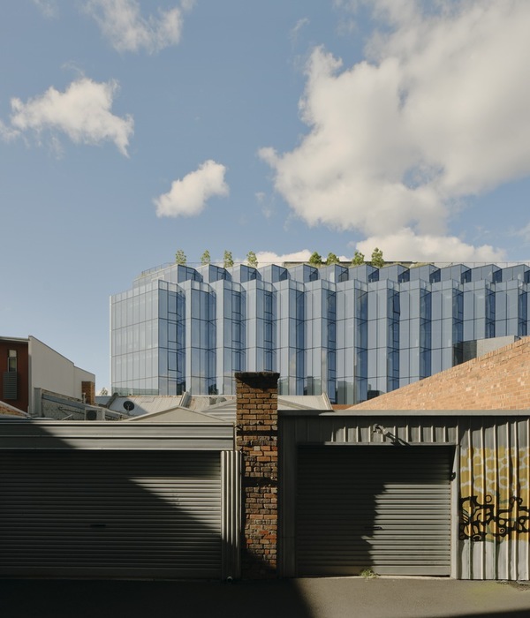In addition, the strong slope of the street is used to make entries at different levels for children and primary, simplifying the internal flows of the school and facilitating the collection of children abroad. The difference in the height of the access road at the two ends of the plot is thus crucial for the design.
This premise is also used to establish other differentiated accesses to the educational center, such as road access for supply vehicles and parking, located at the lower end of the street. Approximately in the center of the facade line of the plot is the general access to the center, assuming for practical purposes the absence of ground and first floor, but two levels of autonomous access and clearly differentiated.
In the lower level, the educational level of children is first developed, with a porch that connects directly with the common spaces. The classrooms for children are equipped with their corresponding external classrooms and their playgrounds, completely separated from other uses.
In the central zone, with independent access from the infantile educational level and from the one of primary, the dining room is raised, with the kitchen and the facilities of the building, located in depression with respect to the street, but with a direct rolled access for supplies. In the central part of the road there is general access to the center, with the administration area and most of the primary level of education.
The design seeks the creation of a compact, austere, forceful and recognizable building. The result is a volume that adapts generously to the existing topography and is structured in a clear way both in volume and in the differentiation of uses.
From the constructive point of view, this type of buildings is characterized by austere materiality and constructive simplicity, so that the plastic component in this case is based on the use of white concrete brick.
This brick, generates a clean and warm texture that accompanies with its drawing the large horizontal bands that define the volumes. In addition, it involves the use of a resistant, durable and easy to put on site material, thus responding to the requirements of the imposed by the developer. It is, therefore, a "project-response" that generates its discourse from the impositions both physical and approach.
{{item.text_origin}}

