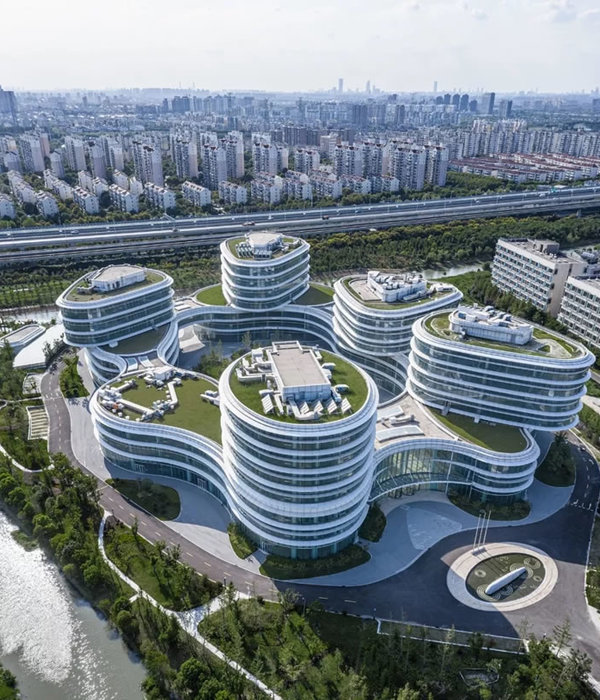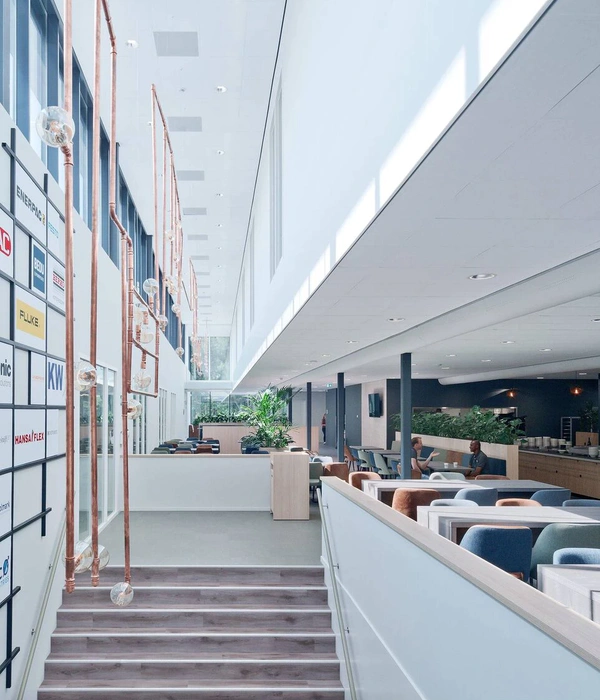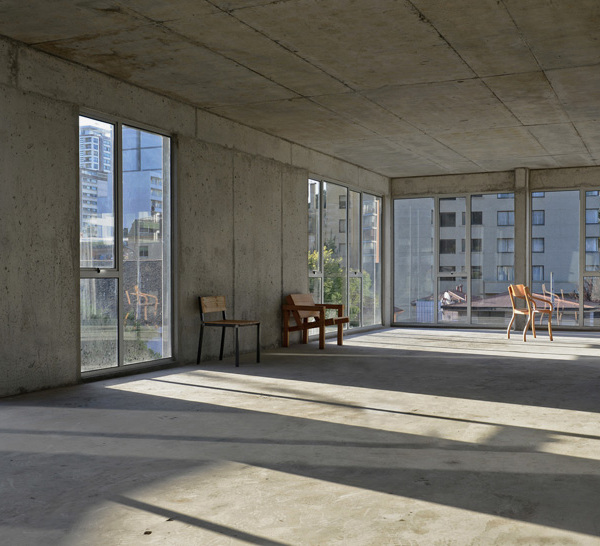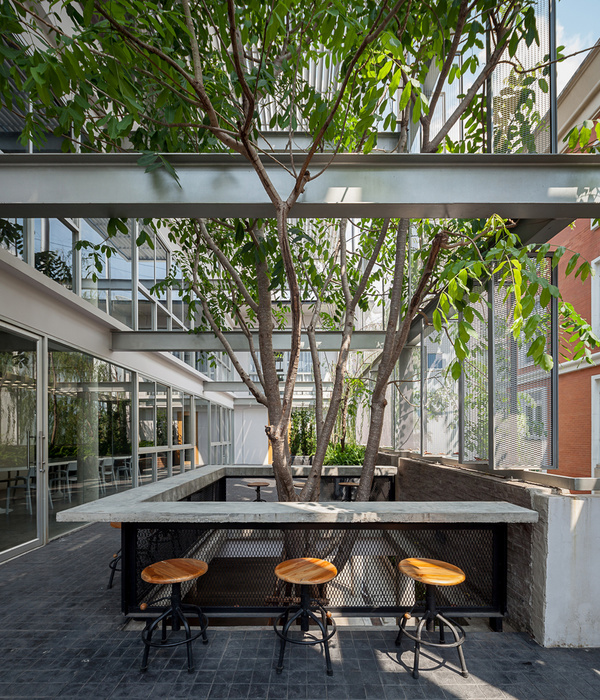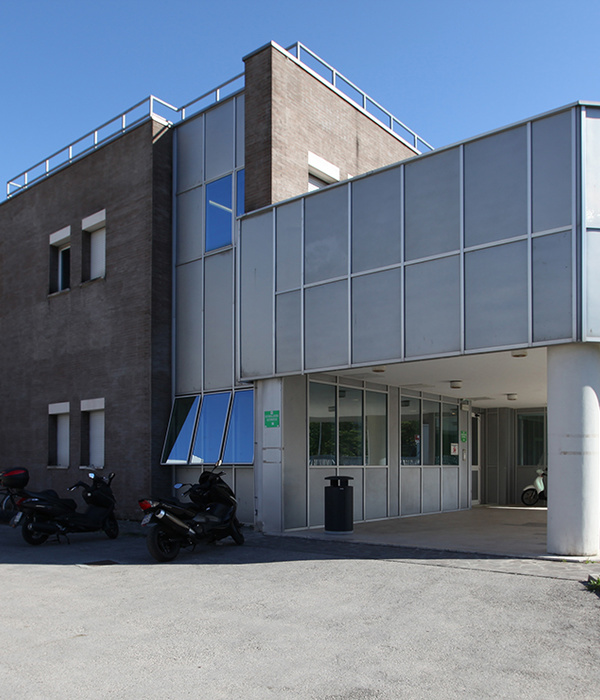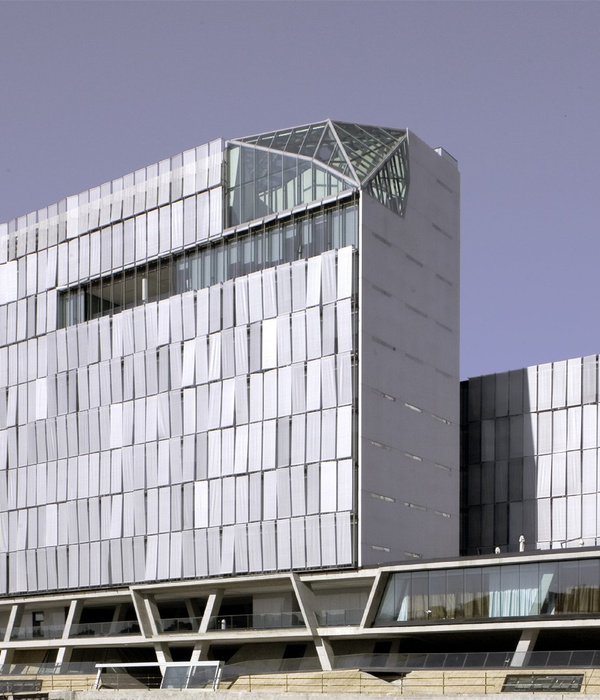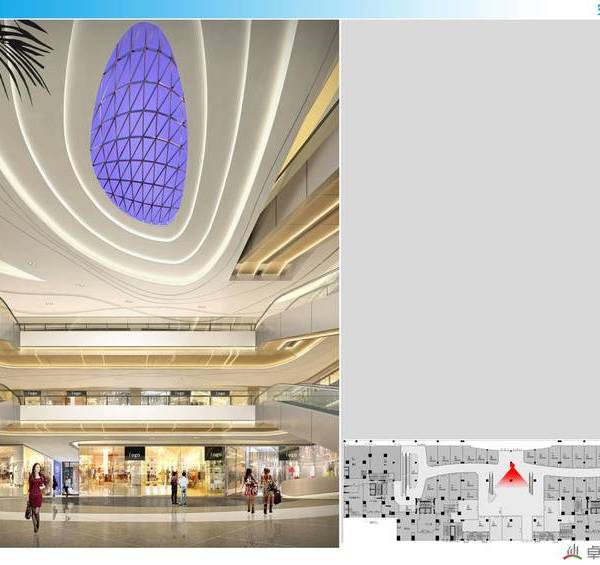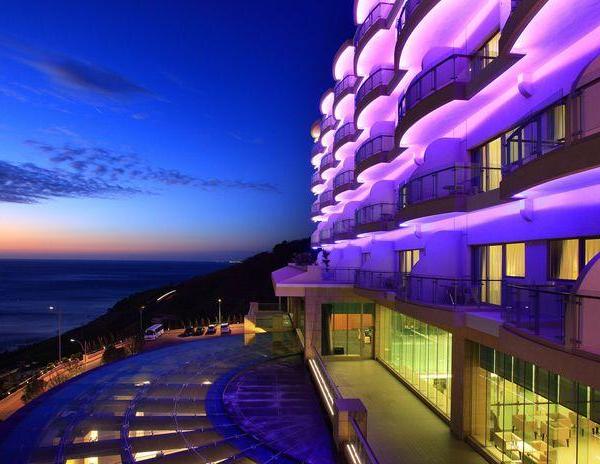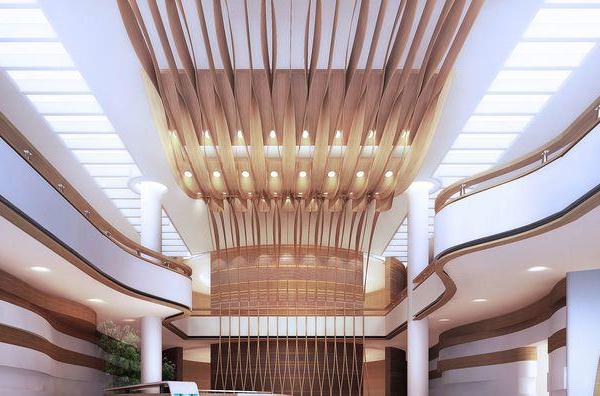This project involved relocating the Seiji Togo Memorial Sompo Japan Nipponkoa Museum of Art (formerly the Seiji Togo Museum), which opened in 1976 on the 42nd floor of the Sompo Japan Head Office Building (the former Yasuda Kasai Kaijo Building) designed by Shozo Uchida, to the new Sompo Museum of Art built within the premises at the foot of the head office building.
The Nishi-Shinjuku area, where the project site is located, has played a significant role as an essential base for Tokyo's growth since the 1970s, when a three-dimensional urban infrastructure was systematically developed, and various urban functions such as commerce, accommodation, and housing were concentrated around the high-rise building district. In the Nishi-Shinjuku area, one of the first sites for such high-rise buildings, initiatives to renew the city using methods other than conventional reconstruction are underway. As the lack of a bustling atmosphere at the foot of high-rise buildings is one of the issues in the area, the "Nishi-Shinjuku Area Town Development Guidelines," which outlines the town development policy in the area, also aims to create a new bustling atmosphere. Based on the policy indicated in the guidelines, this project was expected to become an "art landmark" in Shinjuku, which would disseminate culture and art. The site for the new museum was secured by modifying the wall lines of the existing specified block as stipulated in the city plans and partially replacing a portion of the effective open space with the indoor space of the existing head office building. In addition, using the "collective building design system" allowed for the construction of a freestanding museum adjacent to the headquarters building on the same site.
We aimed to create an art museum with a sculptural appearance instead of a conventional typological form to achieve a memorable building design. Seiji Togo's works were the impetus for the opening of the former museum. The museum's exterior, modeled after the graceful curves of the female figure in a way that is characteristic of his work, echoes the gentle curves of the headquarters building as a backdrop. The vertical stripes on the exterior walls are beads resulting from the welding of steel plates. The vertical stripes on the exterior walls are beads formed by welding steel plates. The three-dimensional touch of Van Gogh's "Sunflowers," from the museum's collection, is expressed in welding, generating an appearance characterized by shades that vary with the season and the time of day. The exhibition floors are closed spaces for viewing the paintings, while the lower levels are open to the city. The opening with a gently curved glass wall, approximately 16 meters wide and 8 meters high, connects the interior with the cityscape through the front garden. This openness of the museum will hopefully become a symbol of the ever-growing Nishi-Shinjuku area and a new landmark that is appreciated by the public.
The building, a concrete and steel mass, is formed by pouring concrete into formwork lined with steel plates measuring 2.2 m by 5.5 m. Decorative beads (weld marks) are applied to the steel plates at 20 cm intervals at the factory and are equally spaced and aligned with the beads at the steel plate joints welded on-site to achieve a seamless, sculptural appearance. Just as van Gogh's "Sunflowers" in the museum's collection was painted with three-dimensional brushstrokes (impasto), the beads fill the exterior like the builder's brushstrokes.
{{item.text_origin}}

