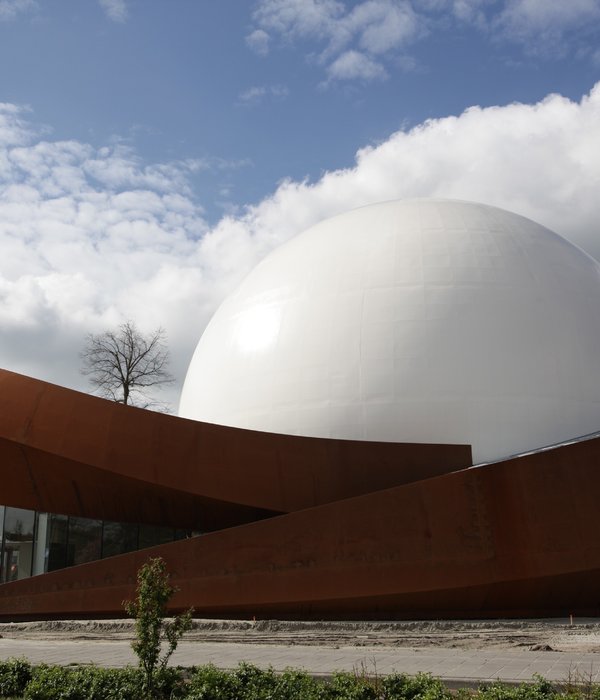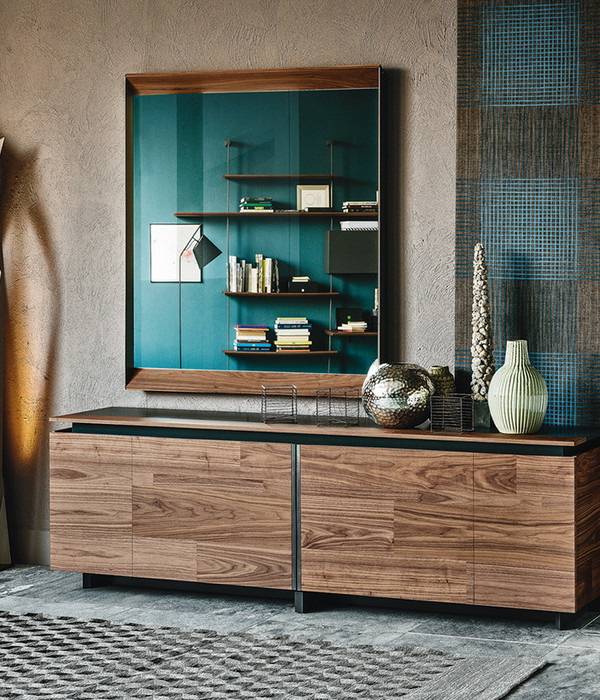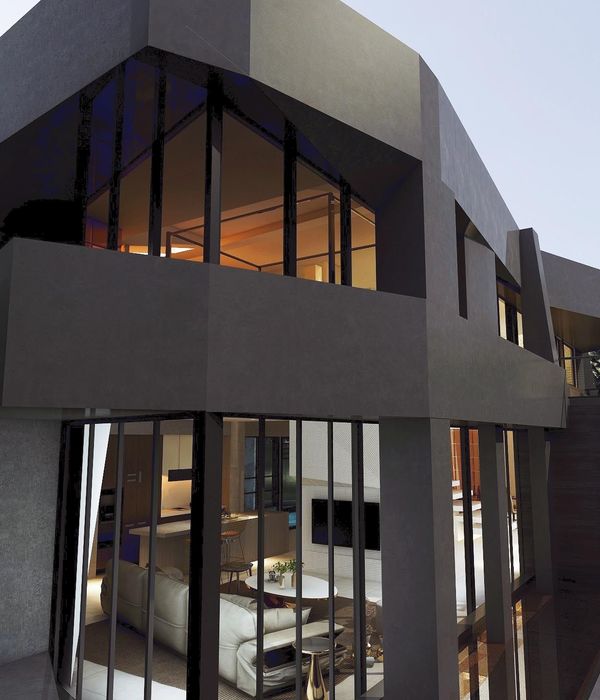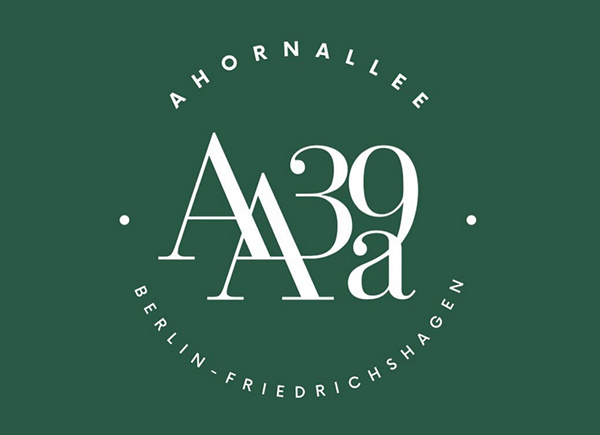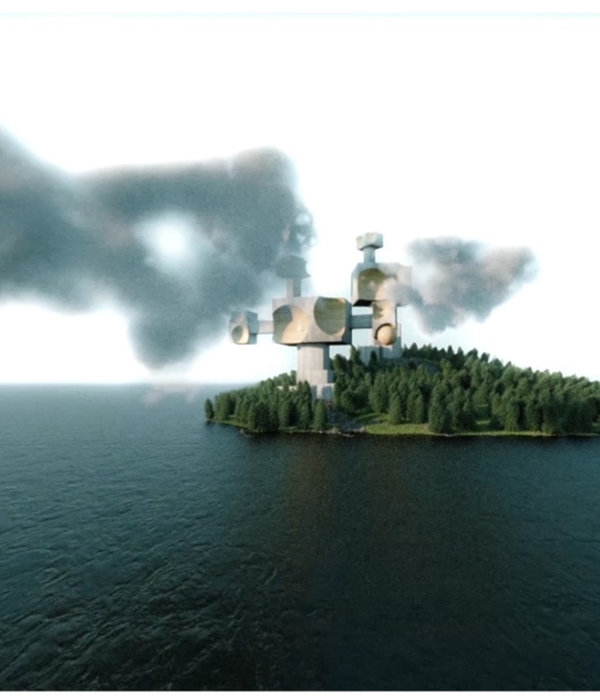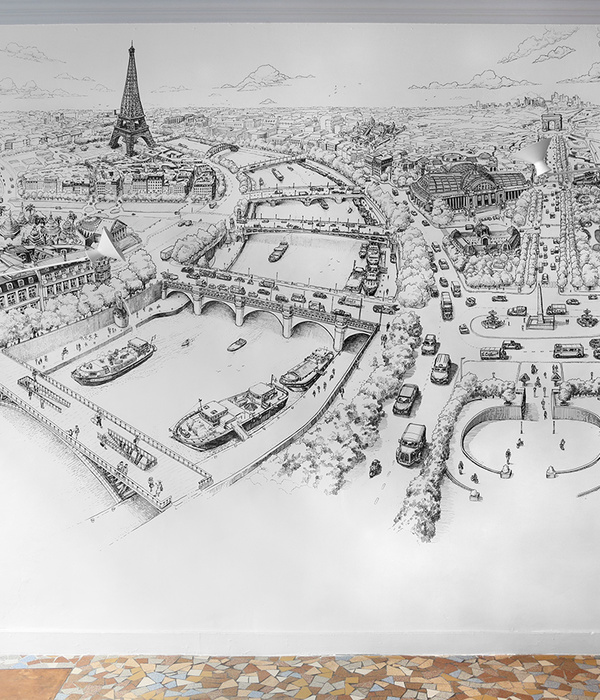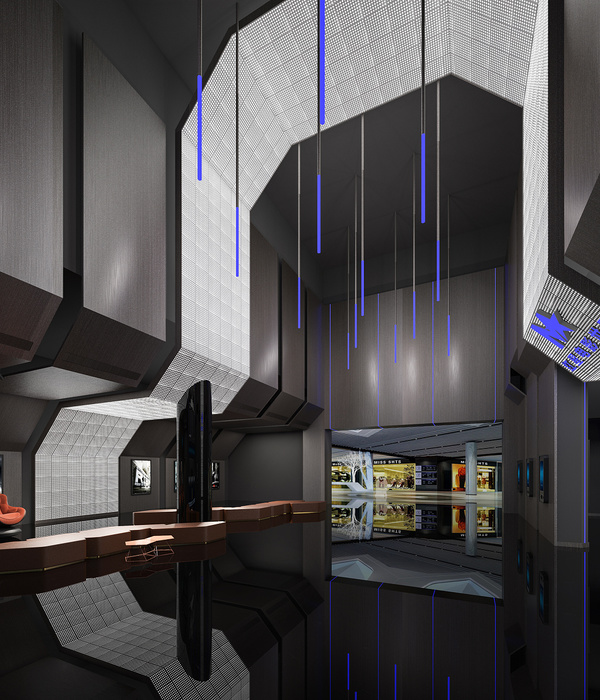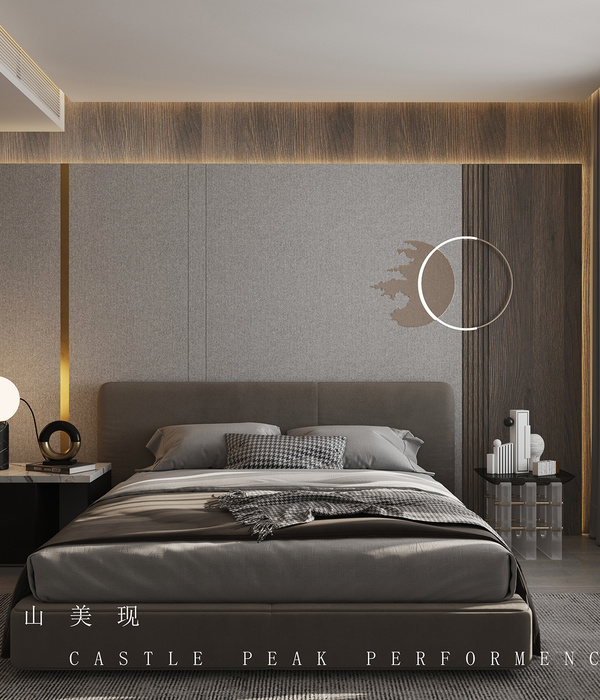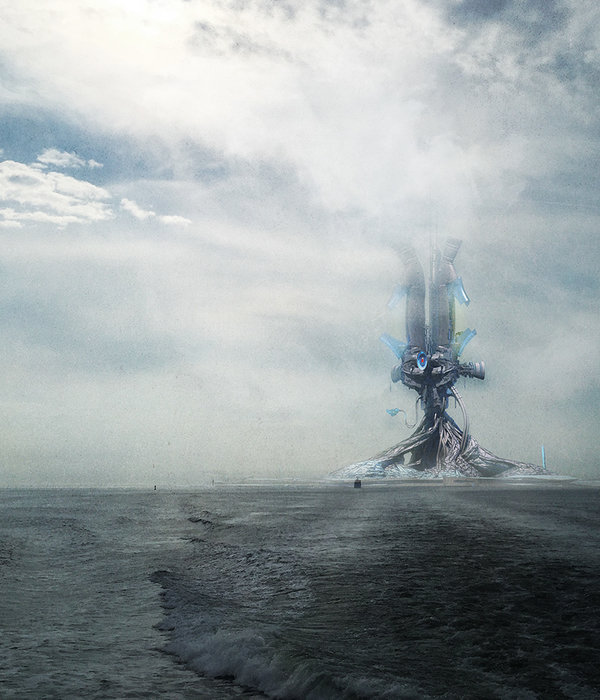- 项目名称:印度宗教领导国家研究所(National Institute of Faith Leadership)
- 设计方:Archohm Consults
- 位置:印度
- 设计团队:Sanjay Rawat,Amit Sharma,Rachna Sharma,Yashveer Singh,Kriti Aggarwal
- 摄影师:Andre J Fanthome
India Religious Leadership National Institute
设计方:Archohm Consults
位置:印度
分类:办公建筑
内容:实景照片
设计团队:Sanjay Rawat, Amit Sharma, Rachna Sharma, Yashveer Singh, Kriti Aggarwal
图片:27张
摄影师:Andre J Fanthome
这是由Archohm Consults设计的宗教领导国家研究所(National Institute of Faith Leadership)。该项目被设想为实现伊斯兰教发展和现代化的工具,使其更适合当今时代。这个园区重新连接了民族主义和自由主义的伊斯兰教优点,并发展对这个宗教的理解,弘扬与当代相关的传统价值观。该研究所的学生是未来的宗教领袖(faith leaders)。该建筑综合体布置了这个宗教设施的功能项目。空间缺乏装饰设计,唤起人们空空的思想。大胆的建筑形象旨在推动人们迈向勇敢。空间和时间中的趣味光线将伦理和审美两个维度引入到研究所中。拱的打破象征着心灵从神话和传统中开放。标志性的入口正是为此歌颂;混凝土的拱移除了“拱心石”,解放了其形式,创建了空间和光线。
译者:筑龙网艾比
From the architect. Envisaged as a tool to evolve and modernize Islam to make it relevant to today’s times, the National Institute of Faith Leadership is a campus that reconnects the nationalist and liberal Islamic virtues and evolves the understanding of this faith; celebrating traditional values that are relevant to contemporary times. The students of this institute are the faith leaders of the future.The building complex houses programmatic needs of this faith facility. Devoid of design as decoration, the spaces needed to evoke bare thought. Bold architectural impressions intended to push people towards brave expressions. Play of light in space and in time both brought in the required ethic and aesthetic to the institution.
The breaking of the arch is synonymous with the opening of the mind from myths and traditions. The iconic entrance is celebrating just that; an arch in concrete removes the ‘key stone’ to liberate the form, allowing in light and space.The basic form of this object on site is mass with a hole. A courtyard that allows light in to the building as it celebrates the introverted magnificence of an Islamic institution. The arch anchors the courtyard controlling the free flowing stone wall as the landscape respects the traditional geometry. The courtyard is positioned at mid-level to two floors of the institute so as to maximize access to nature, to light and green.
The strong ascending stone wall wraps around the rigid form to bring in a certain dynamism to the external face. It encompasses a palm courtyard to protect and limit views of the reception space. It closes the center court and terminates into a winding courtyard of its own that facilitates a ramp that wraps across all floors to make the campus disabled friendly. This natural stonewall is another element that celebrates the traditional material in contemporary light.
The basic mass of brick is a simple set of classrooms, language laboratories and faculty spaces that are multi-functional. They open up to the courtyard with a wide verandah that works as a meeting and a sitting space. These spaces are as much a classroom as the traditional ones- One by discourse and the other by debate. The entrance area is the reception, a floor of office below and the residence of the vice chancellor above. All spaces take in light through various light wells that allow a clean closed external mass, an expression of Islamic values.
Two concrete volumes interface with the brick mass. They extrude and extend themselves out of the brick line to facilitate a slit of light and express as a mass that is further exaggerated by a large circular window. The two externally similar formal interventions are different in their internal function and thus accordingly adapt themselves spatially.
The library is a double height space with a large circle of light. The bare stone floors, wood structures and concrete walls, the double height stacks of books, the desktop multimedia library and the relaxed seating; all reflect a reflective learning space.The multipurpose hall on other side is a prayer hall, a collective gathering space and a place for large lectures. This volume is again bathed with light through a circle and a slit. The floor below is a cool large dining hall that is punctuated by a semi-circular opening as a play of offset concrete walls to block views but allow light, a crescent light, again a reference to a dialogue between traditional and modern.
The entire mass is covered with a concrete cantilevered plane; an expression in plan of the breaking of the shell (the mind), as this overhanging protective shade of concrete shields and veils the campus, but opens up to the open arch. This floating floor on top is punctuated with star triangles with white and yellow renderings (a representation of geometric graphical Muslim motifs) that draw in a drama of forms and shades all over the internal courtyard across the day as a dialogue with the harsh sun.This metaphoric play of stars on campus is intended to enchant and excite the mind on one side but more importantly distract it for the rigorous and regimented learning to balance the institution with flair of fun and freedom.
印度宗教领导国家研究所外部实景图
印度宗教领导国家研究所外部夜景实景图
印度宗教领导国家研究所内部实景图
印度宗教领导国家研究所平面图
印度宗教领导国家研究所立面图
印度宗教领导国家研究所剖面图
{{item.text_origin}}


