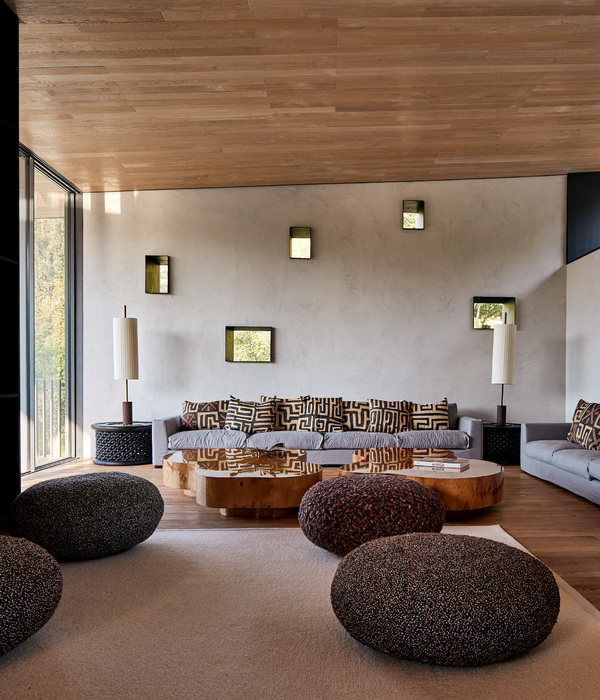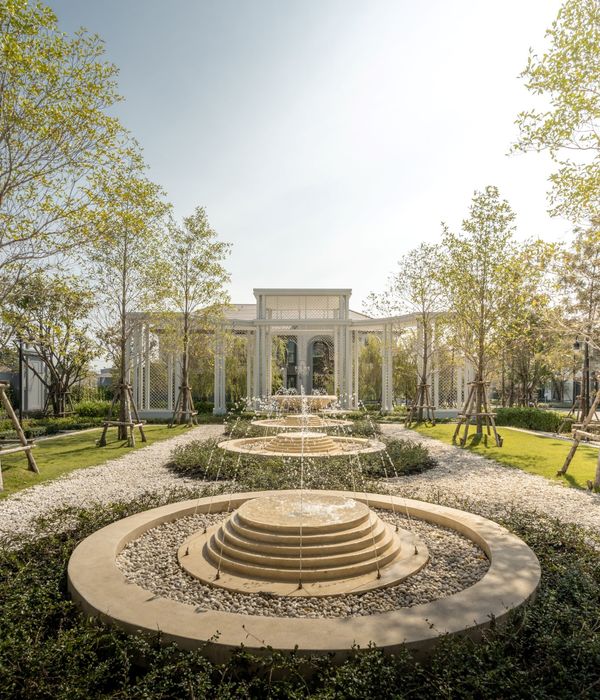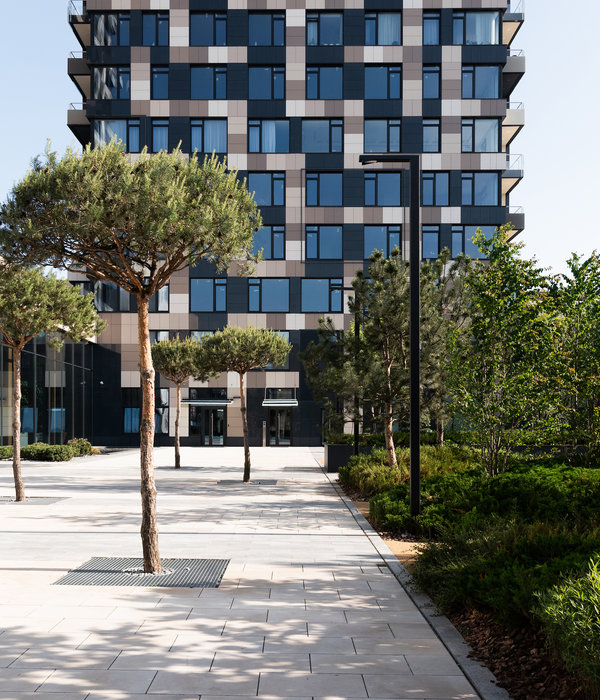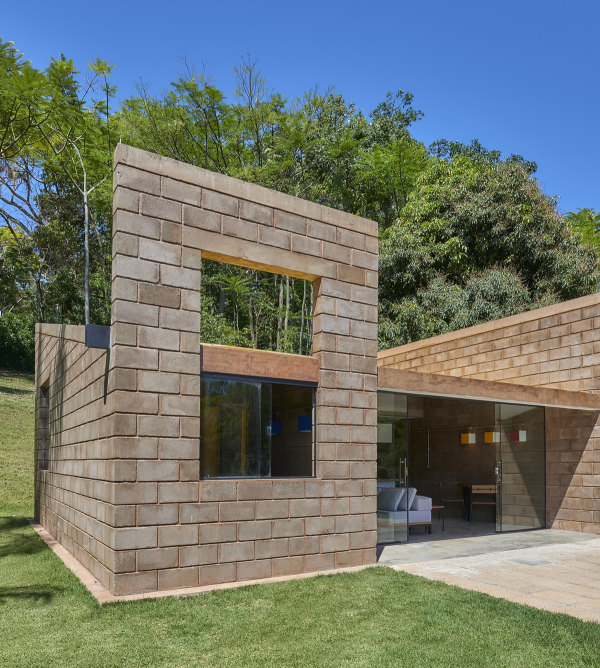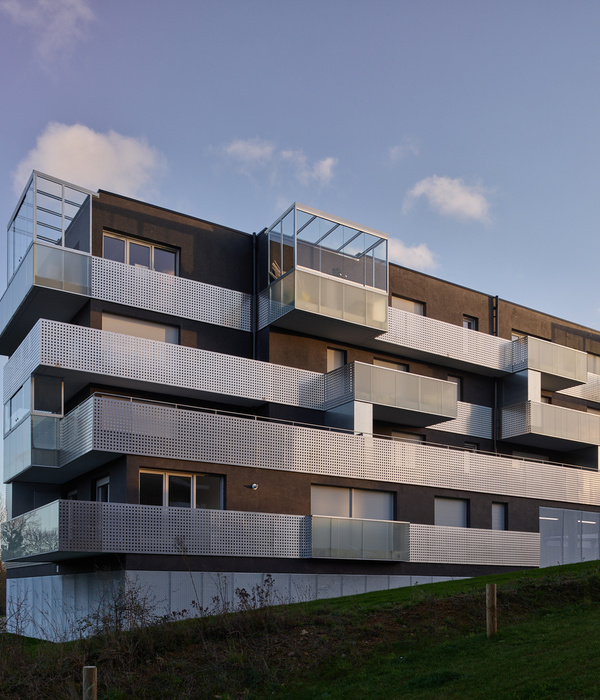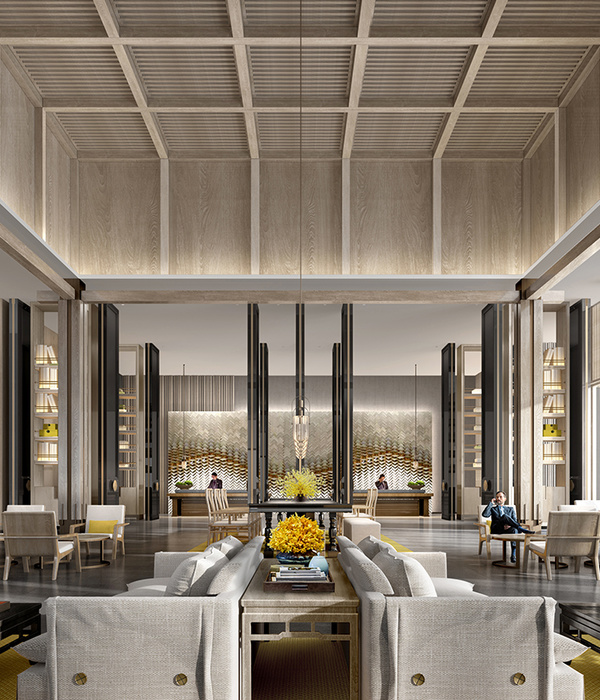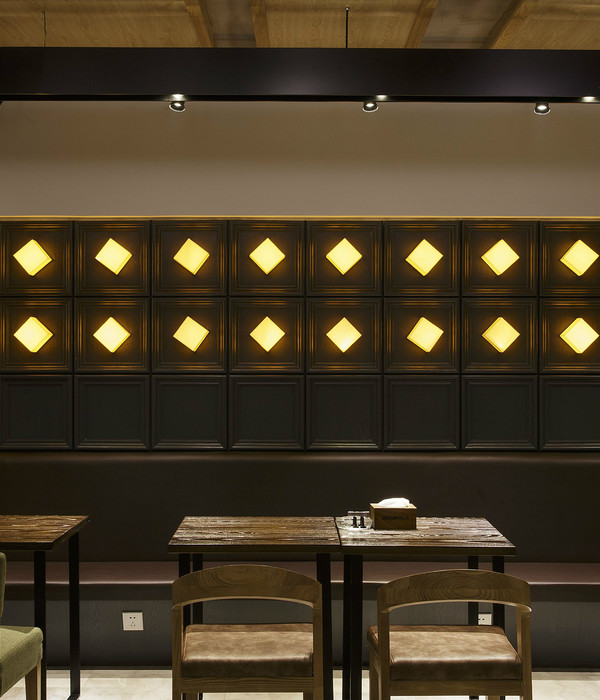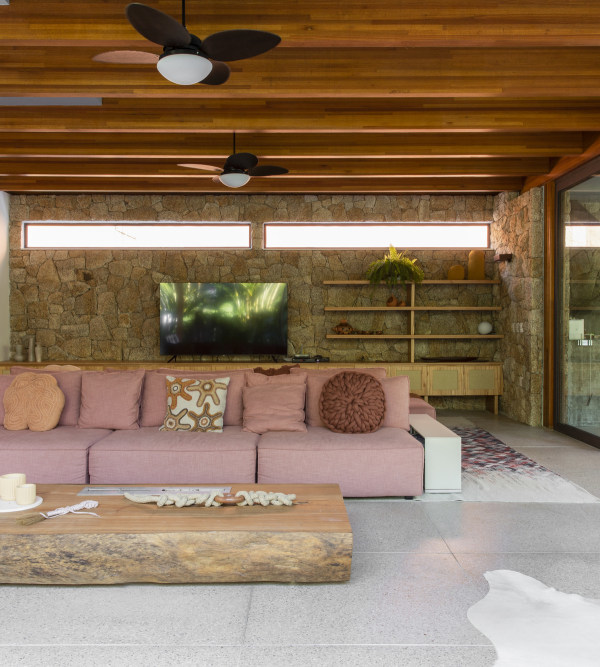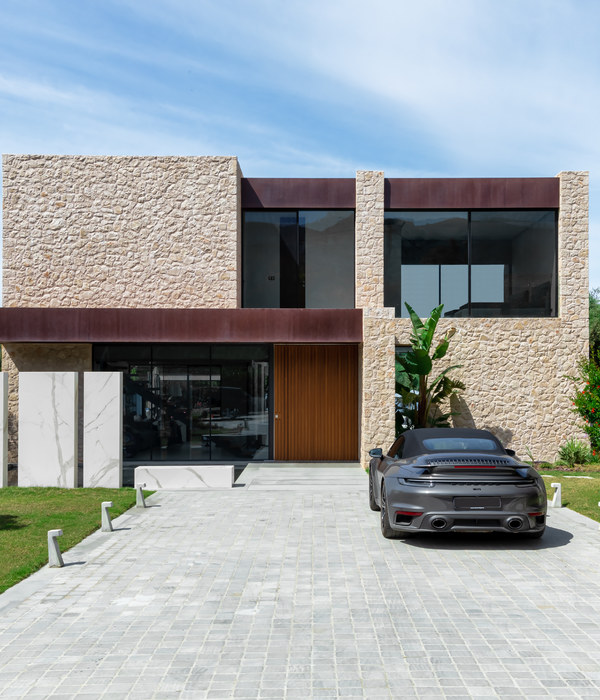Greek ATI office building reconstruction of apartment blocks
位置:希腊 雅典
分类:居住建筑
内容:实景照片
建筑设计:Divercity
图片:24张
佐克西亚季斯办公楼是希腊战后的现代建筑标志,但在最后的二十年中出现了衰退的现象,最后通过转变成一个公寓楼回归了生活。这次的转变提出了一个非常重要的问题,这个问题关于记忆、保留、对自然的融入和建筑环境及受原始空间的潜力所激发的创新。以上的想法最初通过康斯坦丁诺斯·佐克西亚季斯来解决,他在国际上是受欢迎的建筑师和
城市规划
师,他最开始于1957年开始设计作品,这个作品是他的办公室和佐克西亚季斯技术学院。
通过将记忆定义为动态过程,而不是处在静止的状态,项目的设计理念从门面主义转变到了保留单调的外墙,并着手于重新连接建筑物和周围的环境,考虑到建筑物的历史和和佐克西亚季斯的梦幻理念,我们突出剩下的原始建筑特色,并重新创造一个社区。特别是中庭被保留了下来,连同原始建筑物的栅格一起,这个上升的建筑体量沿着陡坡场址组织构成。外墙的原始模块转变成了三个像素原件表层,包括玻璃、半透明的混凝土和大理石面板,大理石面板曾经用于中庭和公共空间。
译者:蝈蝈
An icon of Greek post-war modern architecture, the Doxiadis building, having decayed during the last 20 years, finally came back to life through its conversion into a residential building. This conversion raises crucial questions about the notions of memory, preservation, integration into natural and built environments and innovation inspired by the potential of existing spaces.The above ideas were initially addressed by Constantinos Doxiadis, the internationally acclaimed architect & urban planner who originally designed the building in 1957, to house his offices and the Doxiadis School of Technicians.
By defining memory as a dynamic process rather than a static condition, the design strategy moves away from facadism and sterile facade preservation and sets out to reconnect the building with its surroundings, highlight its remaining original architectural features and recreate a community, in respect to the building’s history and Doxiadis’ visionary ideas.Specifically, the atrium, along with the original construction grid and the escalating volumes following the sloping site organised around it, were preserved.The facade’s original module was transformed into a three- component pixellated surface, consisting of glass, translucent concrete and marble panels -one of the materials originally used in the atrium and public spaces.
希腊办公楼ATI改建的公寓楼外部实景图
希腊办公楼ATI改建的公寓楼外部局部实景图
希腊办公楼ATI改建的公寓楼外部夜景实景图
希腊办公楼ATI改建的公寓楼外内部空间实景图
希腊办公楼ATI改建的公寓楼内部实景图
希腊办公楼ATI改建的公寓楼内部过道实景图
希腊办公楼ATI改建的公寓楼内部局部实景图
希腊办公楼ATI改建的公寓楼内部客厅实景图
希腊办公楼ATI改建的公寓楼内部卧室实景图
希腊办公楼ATI改建的公寓楼实景图
希腊办公楼ATI改建的公寓楼平面图
希腊办公楼ATI改建的公寓楼分析图
希腊办公楼ATI改建的公寓楼剖面图
{{item.text_origin}}




