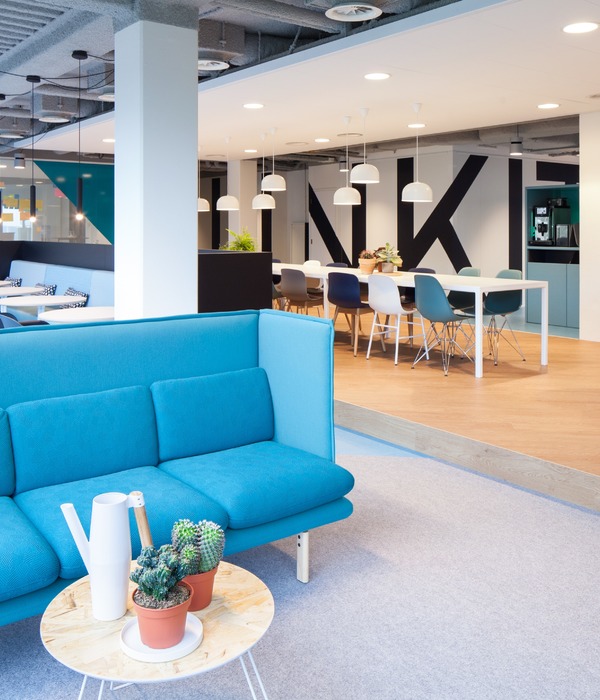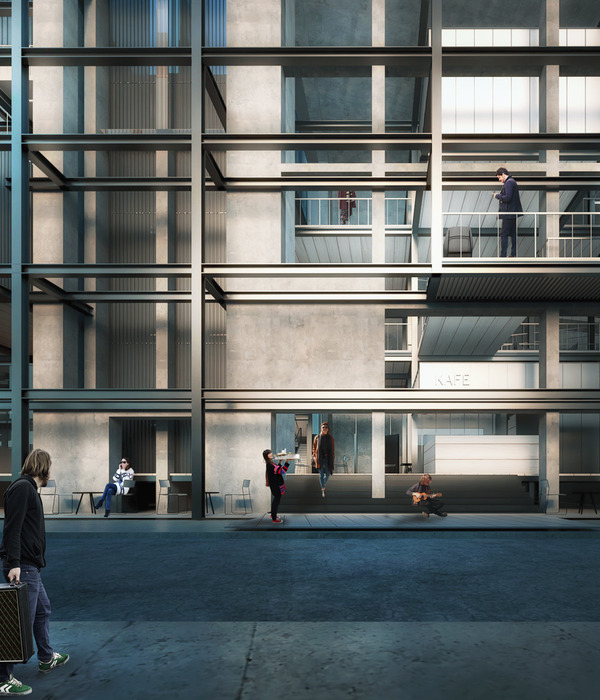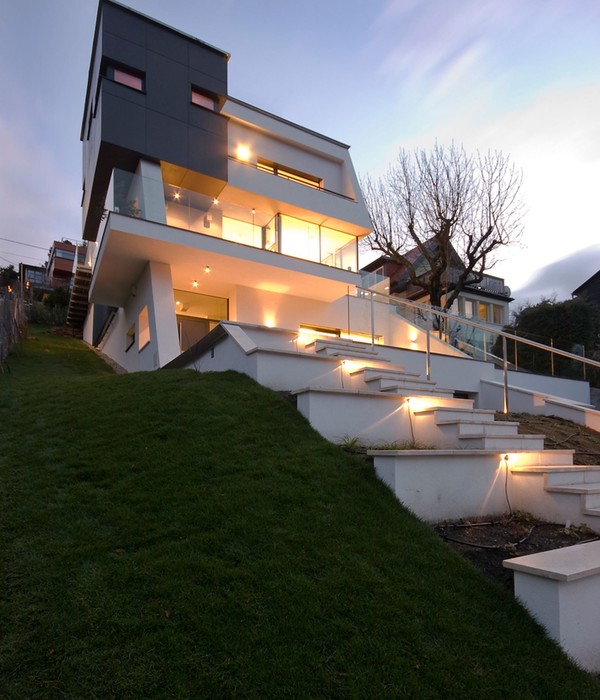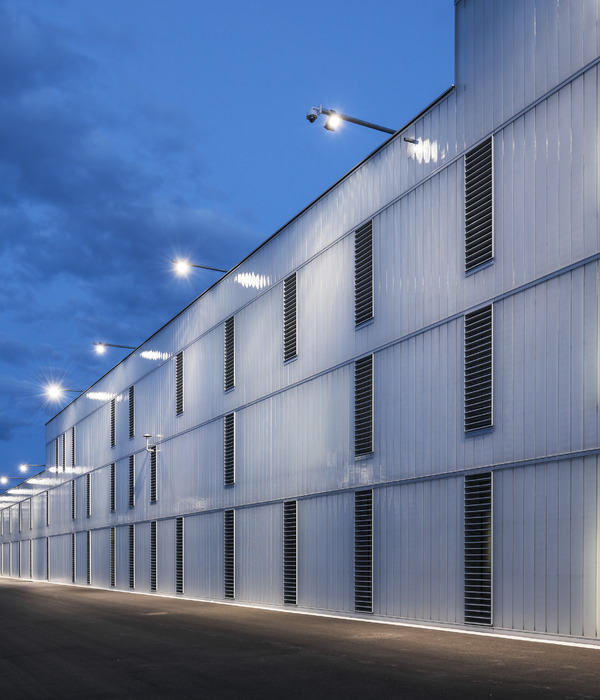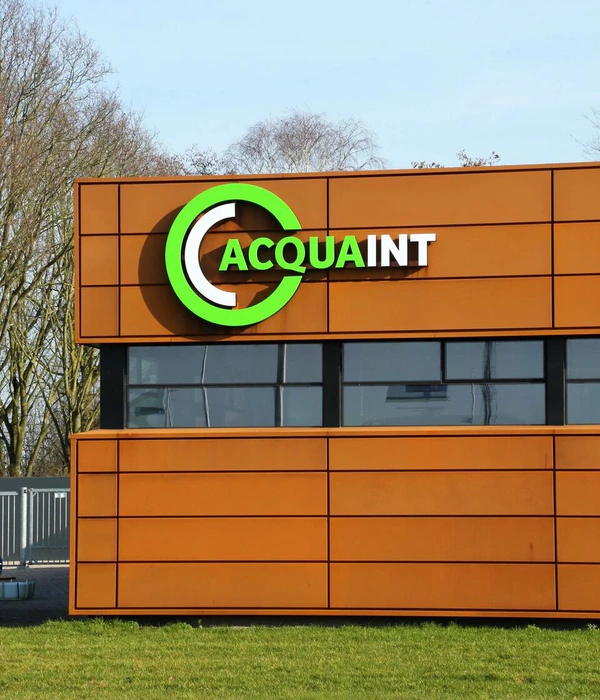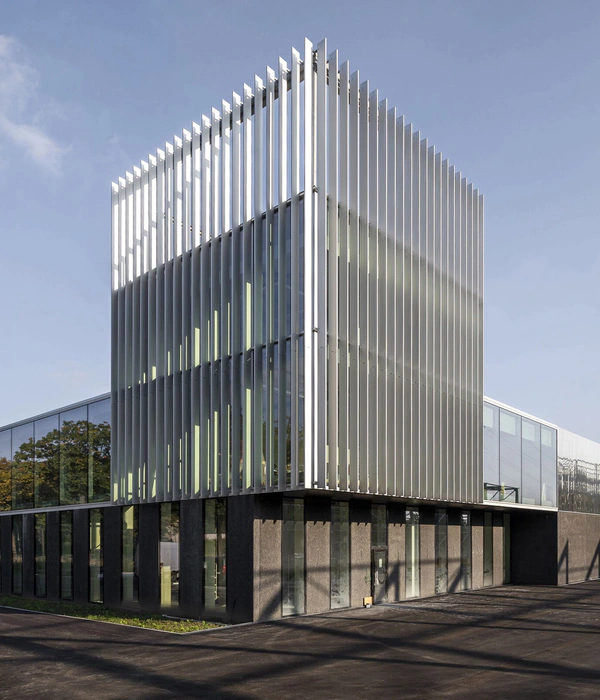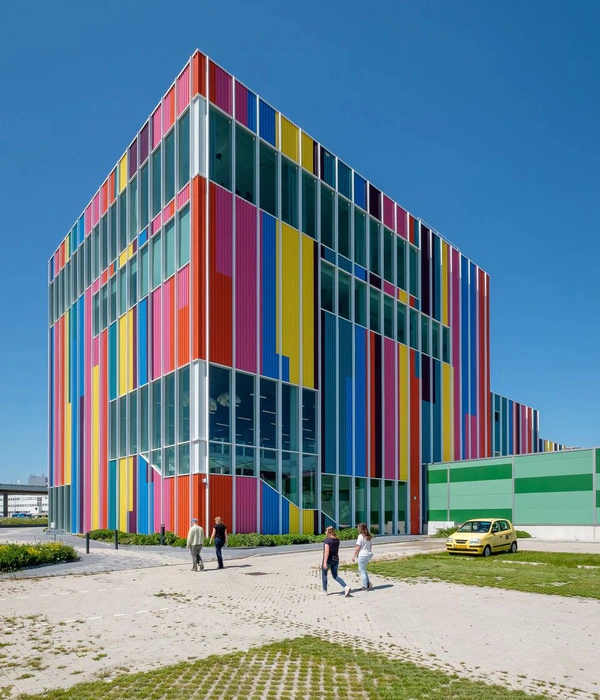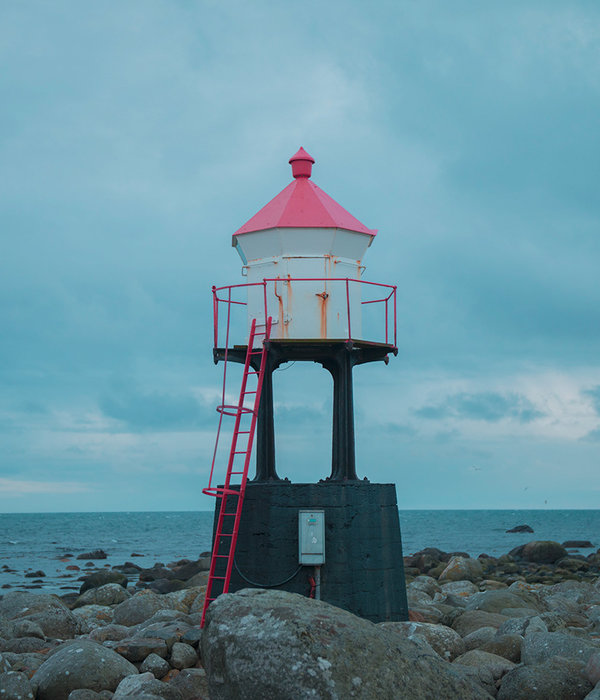- 项目名称:意大利保险公司总部
- 设计方:Scandurra Studio Architettura
- 位置:意大利
- 分类:办公建筑
- 摄影师:Filippo Romano
Italian Insurance Company headquarters
设计方:Scandurra Studio Architettura
位置:意大利
分类:办公建筑
内容:实景照片
图片:8张
摄影师:Filippo Romano
这是一栋混合类型的建筑,地基较高。整体布局使建筑看起来既动感又不失沉稳。内部庭院营造出了较为恬静轻松的氛围。设计为建筑和外界创造了良好的交流,使建筑有机的和周围环境相融合。建筑的每一个组件都经过精细的设计,完美的路面渗透解决方案,公园景观的静心布局,公共区域既考虑到加强人们之间的交流,也照顾了个人的私密性需求。
基础设施作为景观的一部分,自然而流畅的展现在建筑中,并且将建筑的各个结构有机的连接起来。一个巨大的柱子,支撑着一楼的建筑,包括一个广场和一个大型露台。露台朝向花园,人们可以在这里欣赏到花园的全景。一层还建有办公区域,主要办公区域和其他分区设有循环路径,交通十分便利。
译者:蝈蝈
The building is a typological hybrid of a building with a base and a building on stilts, a layout that combines the incisiveness and contained volumes of ribbed blocks with the calm of the inner courtyard and the lightness of a raised and transparent object with the ruggedness of the large and suspended “natural” object.The opportunity to open up this perimeter and to make the fabric of the city flow into it has heavily conditioned every design choice made with regard to the building: the entire settlement is conceived as permeable, an integral part of the park; the public interior of the area as a space not just of arrival but also of passage, where the communal public space is hybridized with the private.
The base is designed as part of the landscape, passing fluidly through the volumes above, linking the different levels of the existing structures. A gigantic order of pillars supports directly the first floor, which consists of the raised plaza, a large terrace facing onto the garden. It houses the community functions of the company, junction of the paths of circulation to the main and secondary clusters of offices.
意大利保险公司总部外部实景图
意大利保险公司总部外部局部实景图
意大利保险公司总部平面图
意大利保险公司总部立面图
意大利保险公司总部剖面图
{{item.text_origin}}

