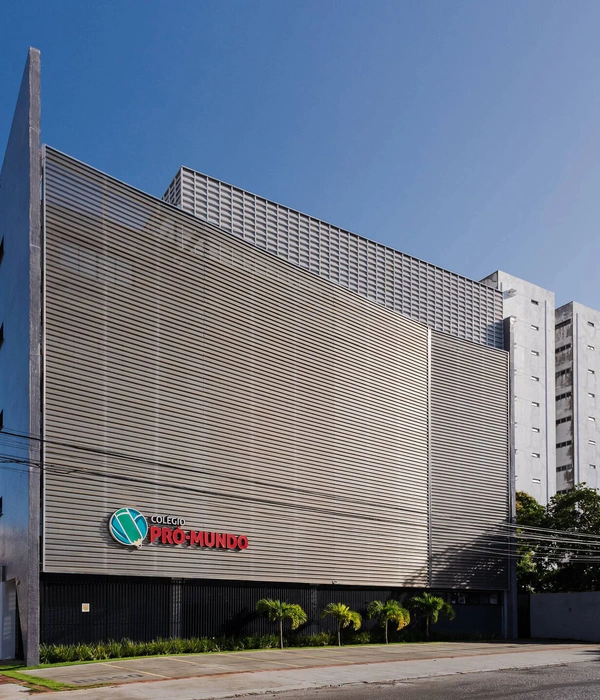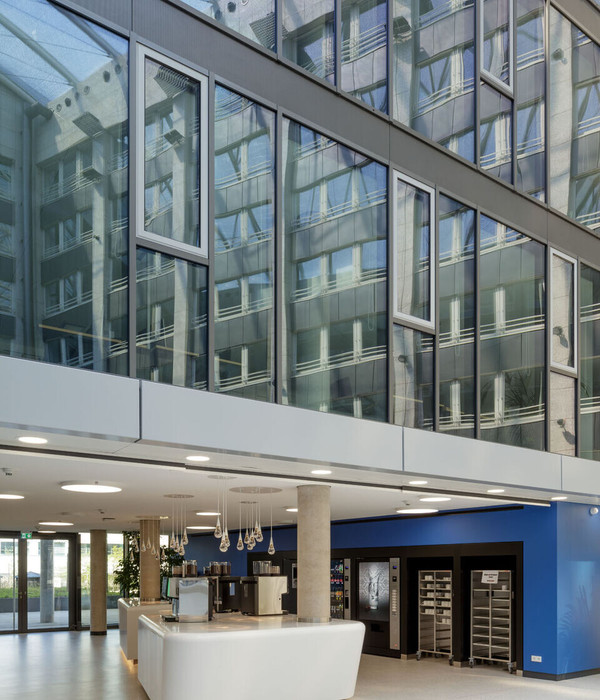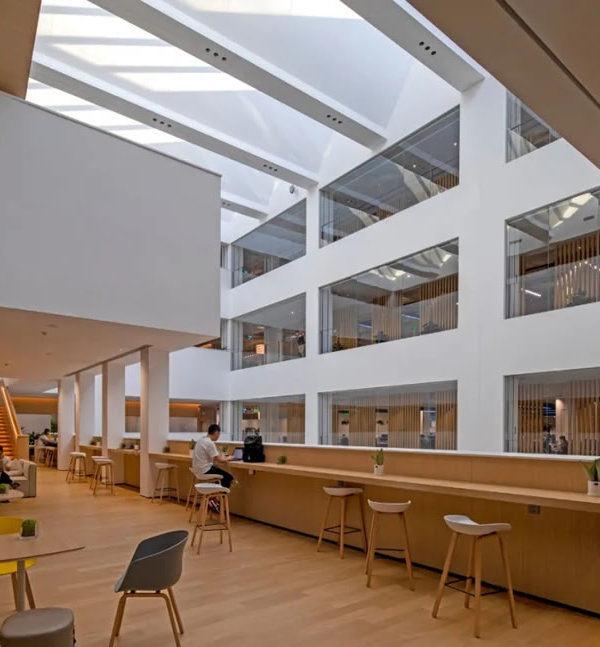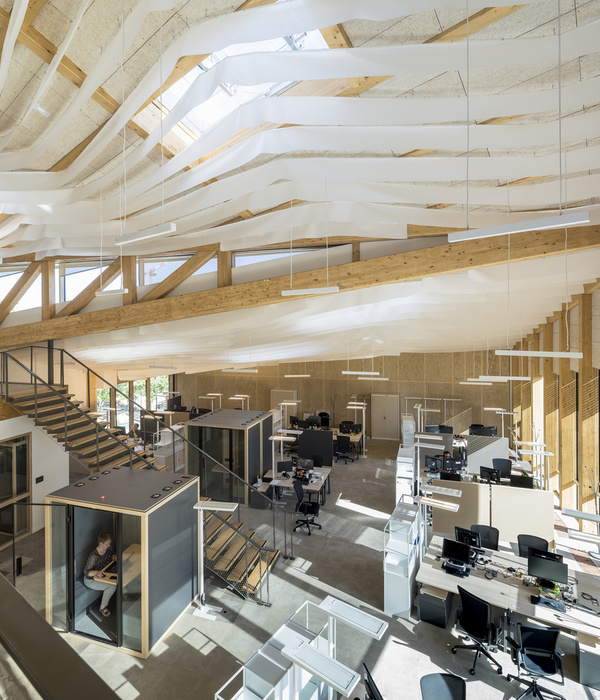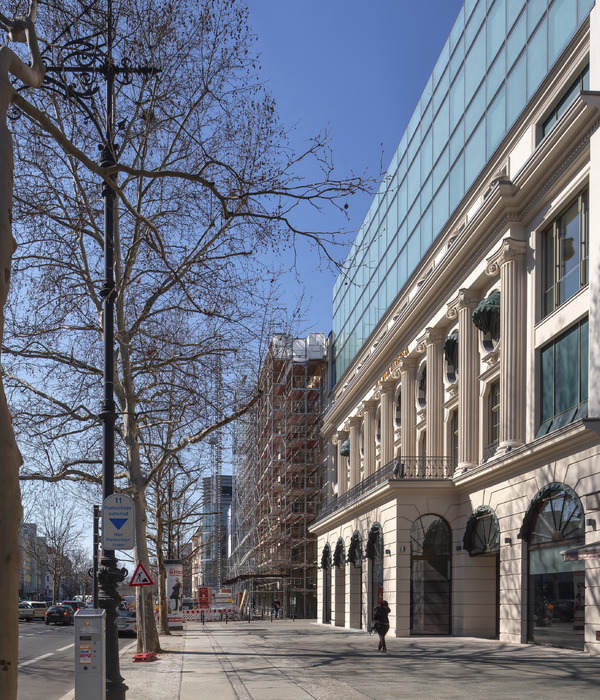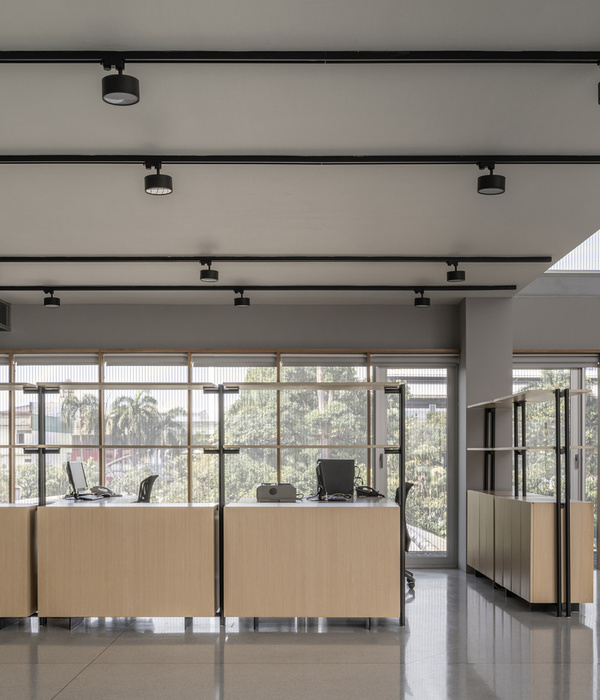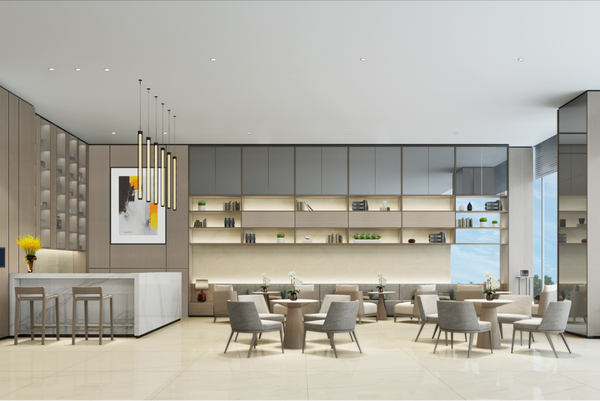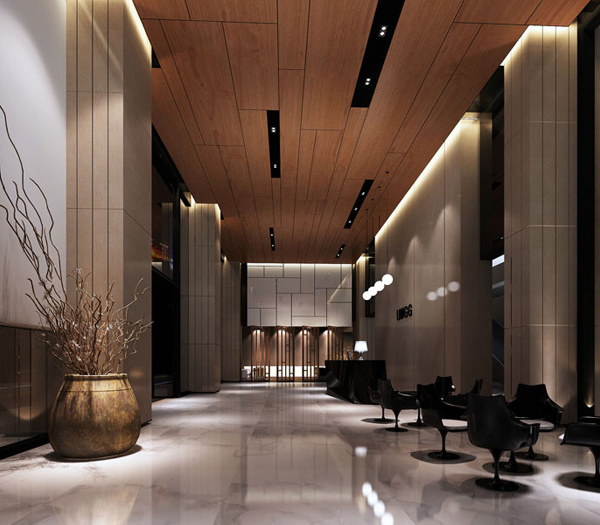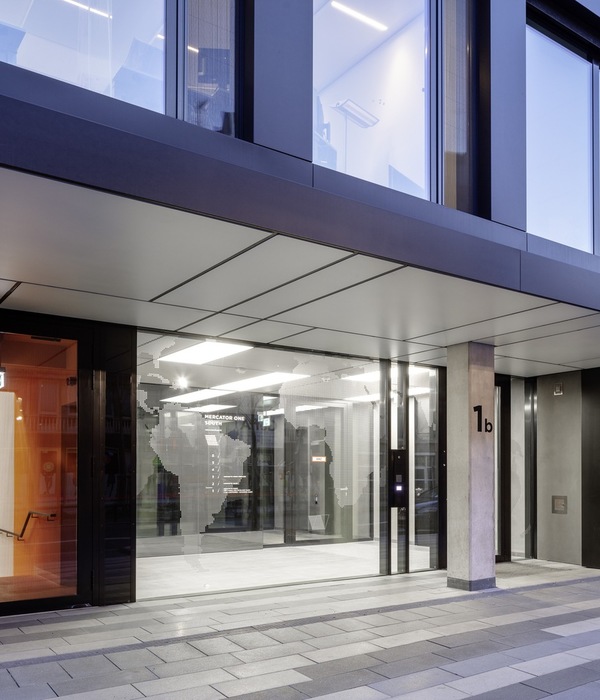The need to house an important private contemporary art collection dictated the program for the new project in a set of rehabilitation interventions scheduled for the Quinta de São João, in Câmara de Lobos.
The Quinta (an iconic Madeiran style of property), with an agricultural tradition, includes a house on which some work had already been done, a 17th-century chapel, a small cattle shed and a warehouse partially converted into an Artistic Residence that includes a cellar and a winepress for producing the Quinta's wine. The pronounced slope reveals and accentuates the presence of the vines planted in trellises (what we, in Madeira, call Latadas), providing a panoramic view of the ocean and drawing an elevation rather than an aerial view.
The preservation of the humanized landscape of the high areas of Câmara de Lobos and the integration of technical solutions to make the Quinta self-sustainable energy-wise determined the initial gesture that defined the implementation of the gallery that was built.
The idea that a new building wouldn't have to appear on the farm developed as the most suitable, taking advantage of the existence of a program that allowed its implementation.
The presence of the vineyard dominates the view of the Quinta, which, whether from a landscape or agricultural point of view, was imperative to maintain. Thus, a volume appears resulting from an incision in the grounds, which becomes restored to its original dimensions, camouflaging the building, and remains available to be enveloped again by the vines guided by trellises.
The outside, or what inevitably appears visible, will reach maturity as soon as the textures of the exposed concrete assimilate the colors of the nearby surroundings, darkening in the shaded areas and maintaining its youthfulness on the most exposed surfaces.
Through an outer antechamber that is completely enclosed when not in use, we enter a "bunker" where the zenithal light breaks in unexpectedly through three skylights. These, externally, have a large number of photovoltaic panels, essential to the functioning of the ceiling and floor radiant systems adjusted to the proper conservation of works of art. The space is neutral and artificial lighting aims to be the least present possible, complementing the diffused light provided by the skylights and the one that comes from the “patio” designed with a small lake adjusted to the sculpture installed there.
This space, adjacent to the outdoor technical area is beginning to acquire the desired "patine" on the exposed concrete, enriching the reflections produced by the light that falls laterally around the location. The exhibition area is only complemented by restrooms and by an interior storage area of 204 sqm of construction inserted in a property totaling 5,880s sqm.
{{item.text_origin}}

