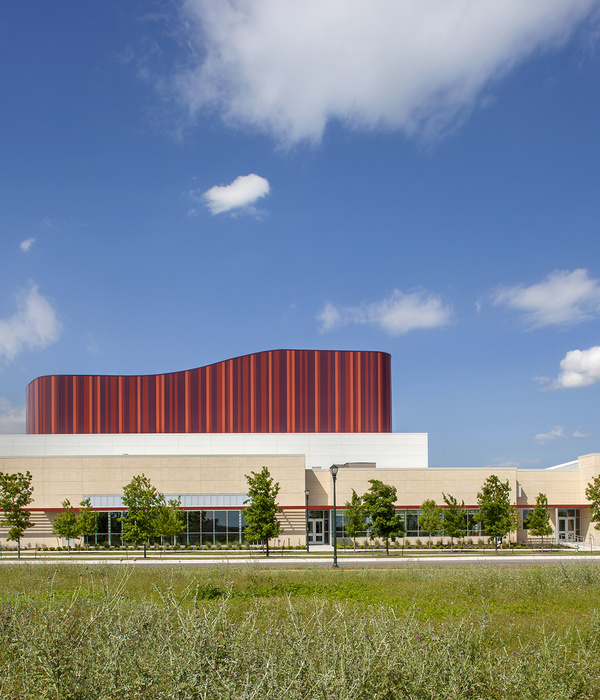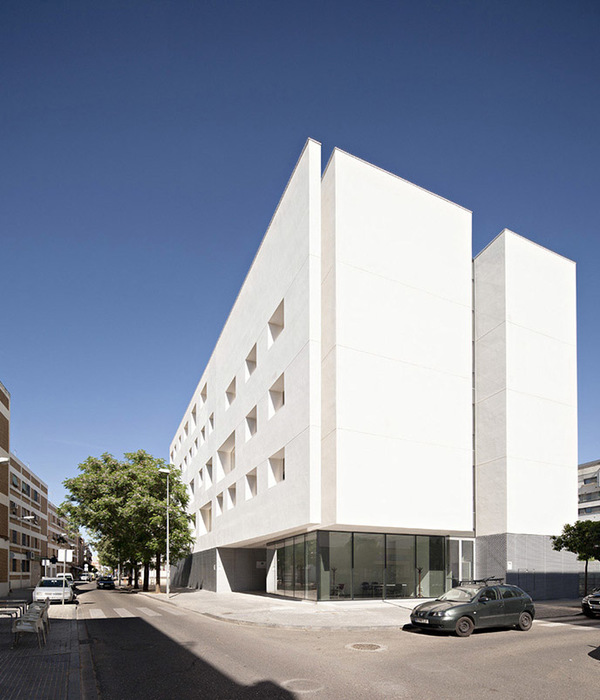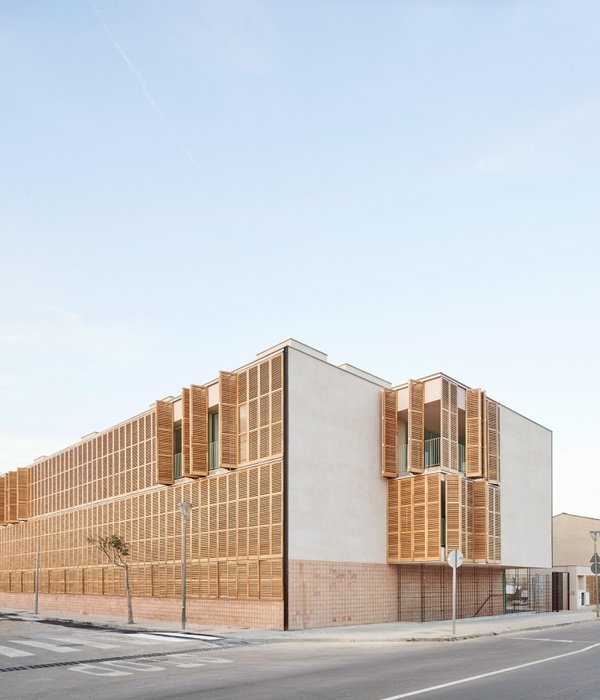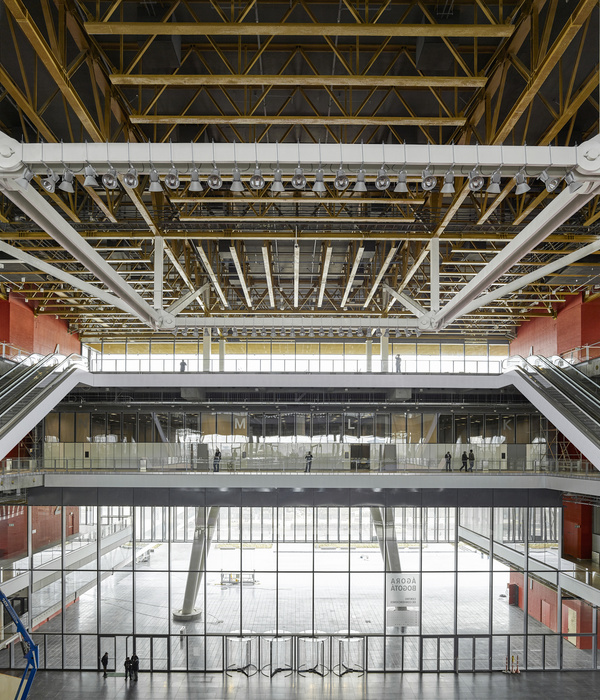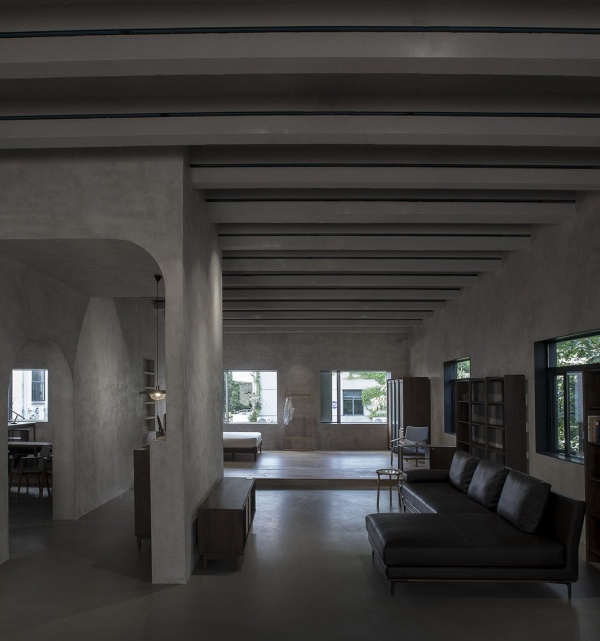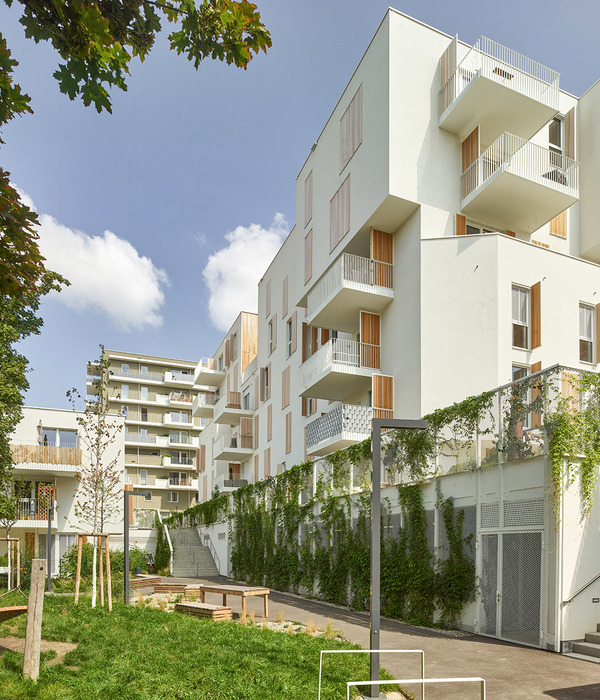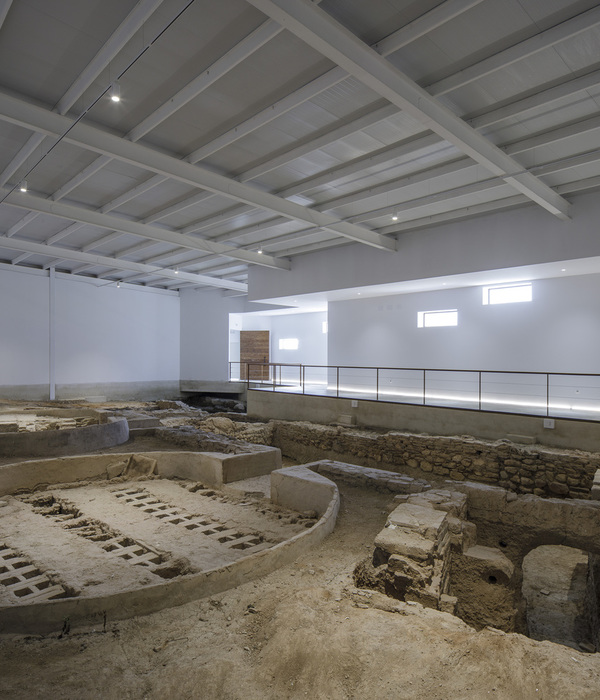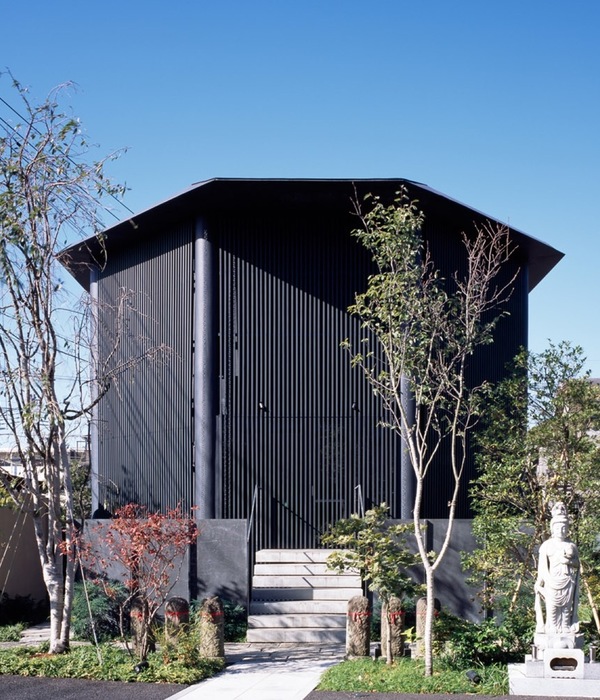America Santa Fe Residential Community
位置:美国
分类:居住区
内容:实景照片
设计团队:Ludens
图片:12张
该项目是对一个住宅社区的改造。项目场地位于美国的圣达菲市,这片公共空间所处的位置似乎看起来很随意,它主要是充当周边建筑物的中心轴的角色,对社区内居民的生活并没有很大的帮助。在该项目中,设计团队Ludens希望能够将这片公共区域进行改造,使之能够与人们的生活更好的结合在一起。
设计团队延用了当下的环形小路,并加入了直线型的台阶设计。场地上一系列的坡道蜿蜒曲折,有的地方很陡,设计团队便在场地上建造了更多的小路。在坡道和台阶的交叉处有一个小广场,广场上的运动器材都是预先制定的,交互式的装置能够加强人们之间的交流,同时也是人们在爬完台阶后得以休息的地方。在较为平坦的地方,有一个面积更大的广场,上面有一个凉亭,周边是长椅,桌子,还有照明设备,人们可以将凉亭当成一个观景台和朋友间的聚会场所使用。
译者:蝈蝈
In a housing unit where its public space is located in a highly accidental topography and where its main function is to serve as a circulation axis to most of the buildings in the unit, ludens proposal focuses on turning a space exclusive to functional circulation into a space of social and interactive circulation.
Respecting the existing linear stair as main circulation path, a series of ramps zig-zag in and out of the stair and into the steep landscape to offer the units’ inhabitants alternative gentler paths. Each time the ramps meet with the existing stair, a small plaza equipped with pre-fabricated furniture is generated to offer a resting spots throughout the stair.In the flattest topography, a much generous plaza consisting of a multiuse pavilion is placed. Benches, tables, and lighting allow the community to use the pavilion as an observation deck and a meeting point.
美国Santa Fe住宅社区实景图
{{item.text_origin}}

