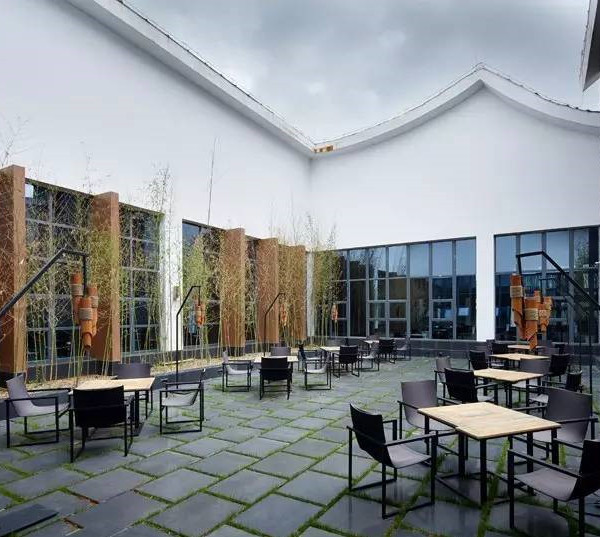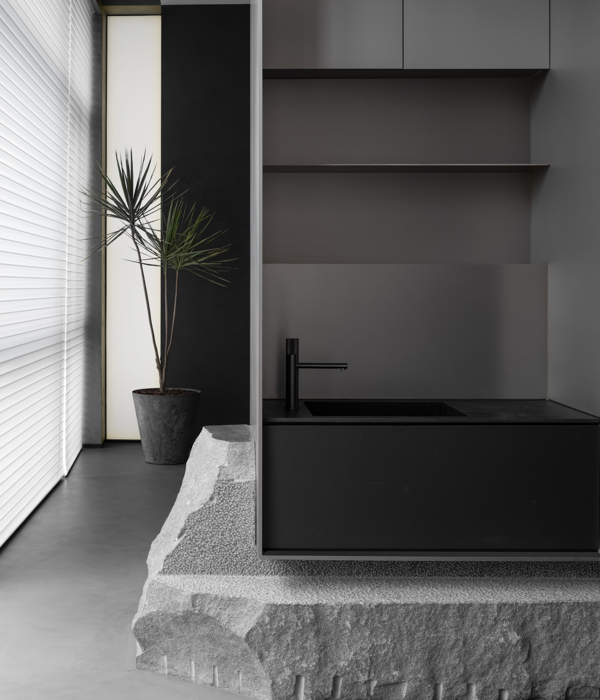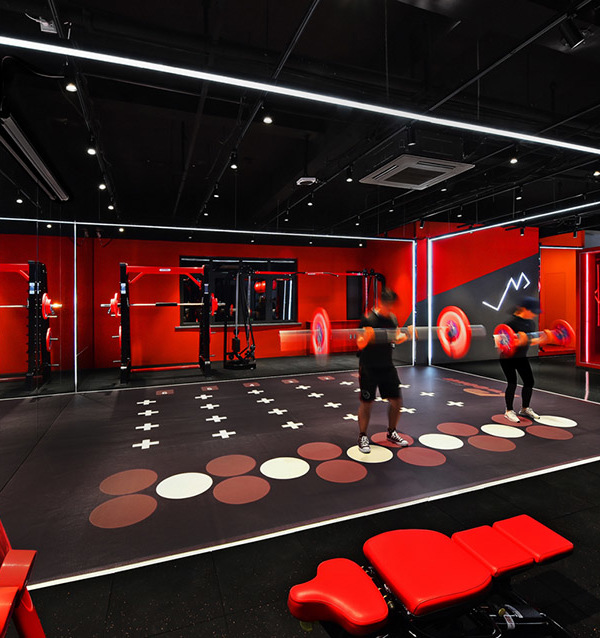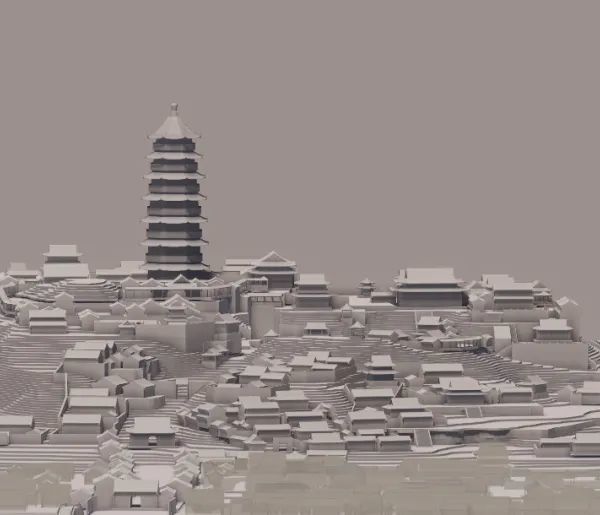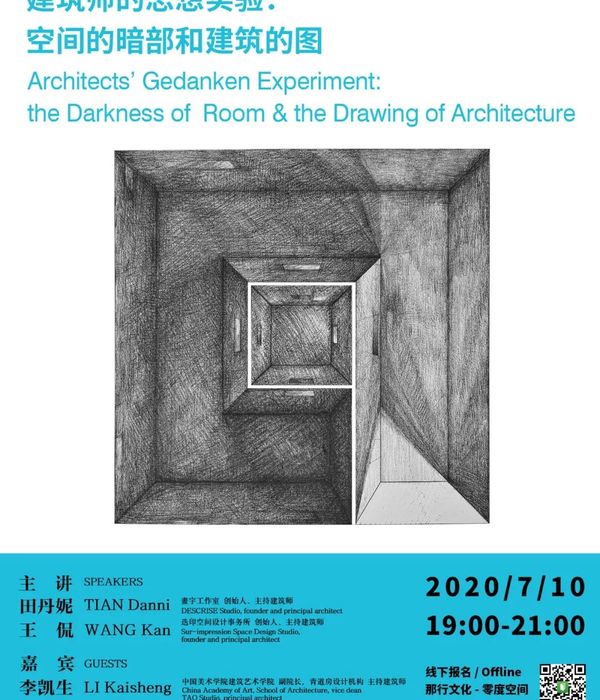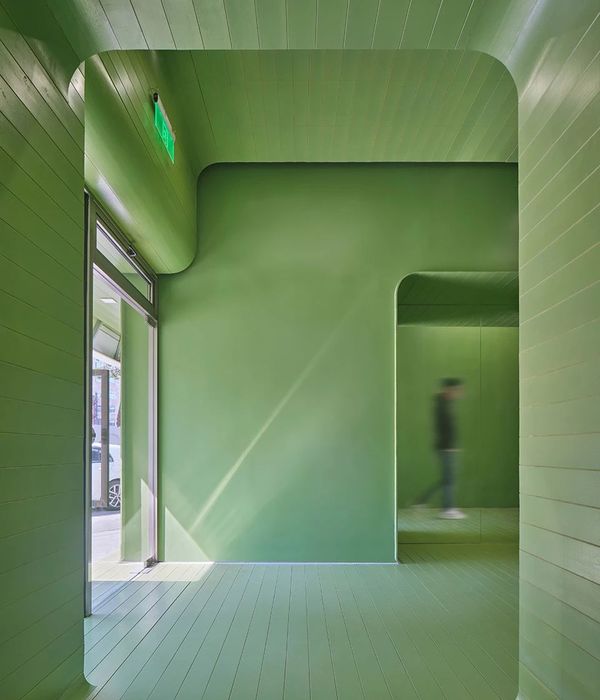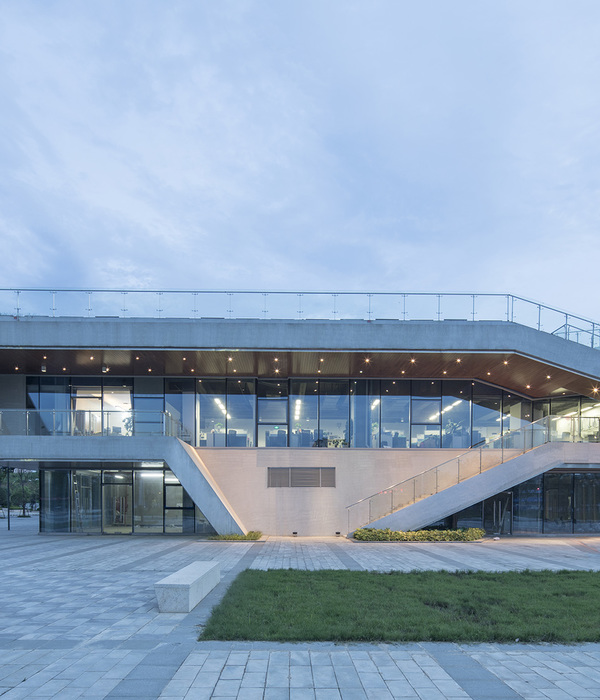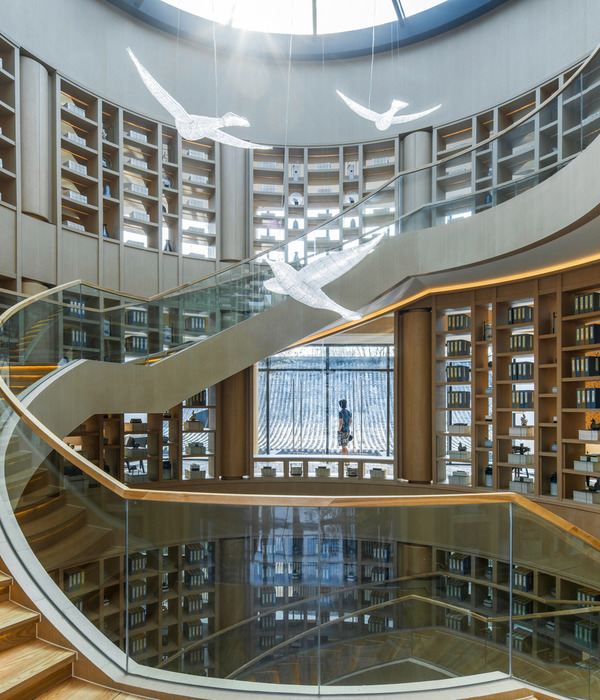- 项目名称:致家家居展厅设计
- 项目类型:空间设计
- 设计方:杭州明白创意设计有限公司
- 项目设计:2020.3
- 完成年份:2020.5
- 设计团队:明白创意设计团队
- 项目地址:杭州市西湖区留和路139号东信和创园
- 建筑面积:360㎡
- 摄影版权:ahh studio
- 客户:致家家居
致家,质朴生活美学的传播者。追随生活方式和审美的变迁,用系列化、多元化的原创设计关照每个人的生活差异,坚持用实木等可持续材料,以真实质朴为美学主张,设计和创作家居用品,让都市人在生活中得以舒展和自由呼吸。这是致家家居的品牌理念。
室内空间概览,overview of the interior space
如何把陈旧的规则和现有的秩序揉碎再组装,完成蜕变与重塑,这需要倾注长久的思考及巨大的勇气。致家家居杭州展厅自2014年开业以来,迎来送往无数朋友,已然不能满足现有空间陈列的需求。于是,决定进行一次彻底的自我更新。
How to crush the old rules and the existing order before assembling them to complete the transformation and reshaping requires long-term thinking and great courage.Since its opening in 2014, the Hangzhou showroom of Zhijia Home Furnishings has welcomed countless friends, which can no longer meet the needs of existing space display. So, decided to carry out a thorough self-renewal.
▼看向入口方向,view of the entrance
▼展厅空间,display area
围绕“与自然的对话”和“时间的印记”两个主题,我们以朴素的结构和线条建构展厅空间,意在打造真实简约的生活美学,唤醒人们对于质朴生活的向往。
Focusing on the two themes of “a dialogue with nature” and “imprint of time”, we construct the exhibition space with simple structures and lines, aiming to create a true and simple life aesthetics and awaken people’s yearning for a simple life.
▼窗边展区,display area by the window
此外,设计师通过大面积的玻璃和移门,将自然事物引入室内空间,让致家产品不必囿于水泥森林,得以充分浸润在植物、光与风当中,去向人们主动诉说。实木家具在光影律动间,也重塑了本身的尊严和美感。
In addition, the designer introduces natural things into the interior space through large areas of glass and sliding doors, so that the products of Zhijia can be fully immersed in plants, light and wind without being confined to the cement forest, and they can take the initiative to tell people. Solid wood furniture reshapes its dignity and beauty in the rhythm of light and shadow.
内部展区,interior display area
▼空间中的线条,exhibition space with simple structures and lines
▼拱门内的空间,space inside the arch
▼吧台区域,view of the bar
设计上,致家和UNDERSTAND力图通过传统而寻常的建筑材质,传递简约的空间美学。水泥自流平地面和手刮漆墙面不加多余修饰,追溯了现代建筑初始的模样,呈现出别样的肌理,简单而美好。
In design, Zhijia and UNDERSTAND strive to convey simple space aesthetics through traditional and ordinary building materials. The cement self-leveling floor and hand-scraped painted walls do not add unnecessary decorations, tracing the original appearance of modern architecture, showing a different texture, simple and beautiful.
▼楼梯通向二层,stairs leading to the second floor
▼楼梯灯光效果,lighting view of the stairs
▼二层空间,space on the second floor
不锈钢打造的接待台,风格冷峻,质感理性,与空间色彩相得益彰。拱门则像一个椭圆画框,一转身就让你与风景撞个满怀,不仅中和了直线的硬朗,也使整体视觉更为柔和细腻。二者交加,希望让顾客迅速融入沉浸式的体验当中。
The reception desk made of stainless steel has a cold style and a rational texture, which complements the color of the space. The arch is like an elliptical picture frame. When you turn around, you will be full of the scenery. It not only neutralizes the toughness of the straight line, but also makes the overall vision softer and more delicate. The two add up, hoping that customers can quickly integrate into the immersive experience.
灯光效果,lighting view
在线条规整简洁的空间中,放上残缺的木头和未经加工的石头,通过这些看似破烂的旧物打破设计的平衡,传递古老的日式美学——侘寂。侘代表着质朴与宁静,寂则是漫长岁月中留下的美的痕迹,这是一种无常、破损和忧郁之美,强化了空间的表现力。
In the space with neat and concise lines, incomplete wood and unprocessed stones are placed, and these seemingly tattered old objects break the balance of the design and convey the ancient Japanese aesthetics-wabi-sabi. Wabi represents simplicity and tranquility, while solitude is the trace of beauty left over the long years. It is a beauty of impermanence, breakage and melancholy, which strengthens the expressive power of space.
橱窗,view through the window
▼外观,exterior view
▼首层平面图,the first floor plan
▼二层平面图,the second floor plan
项目名称:致家家居展厅设计
项目类型:空间设计
设计方:杭州明白创意设计有限公司
公司网站:项目设计:2020.3
完成年份:2020.5
设计团队:明白创意设计团队
项目地址:杭州市西湖区留和路139号东信和创园
建筑面积:360㎡
摄影版权:ahh studio
合作方:杭州微舍设计装饰有限公司
客户:致家家居
Project name: Ziihome Exhibition Hall Design
Project type: space design
Design: Hangzhou Mingbai Creative Design Co., Ltd.
Website:Design year: 2020.3
Completion Year: 2020.5
Leader designer & Team: UNDERSTAND
Project location: Dongxin Creative Park, No.139, Liuhe Road, Xihu District, Hangzhou
Gross built area: 360㎡
Photo credit: ahh studio
Partner: Hangzhou Weishe Design Decoration Co., Ltd.
{{item.text_origin}}

