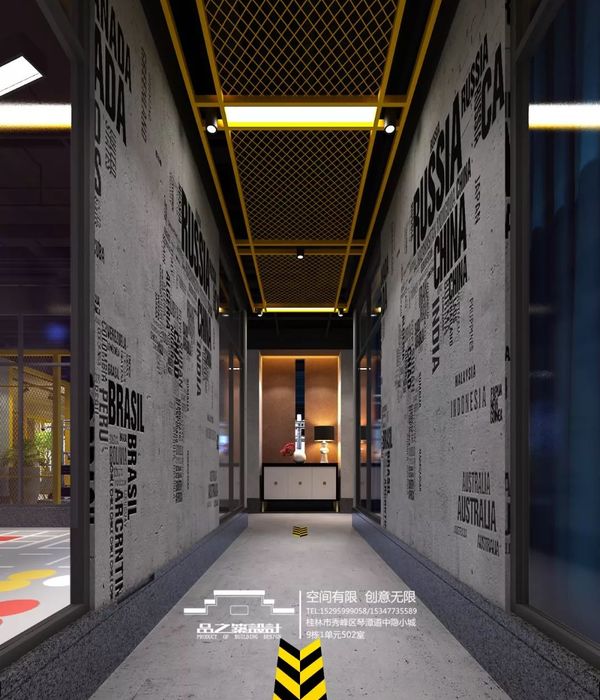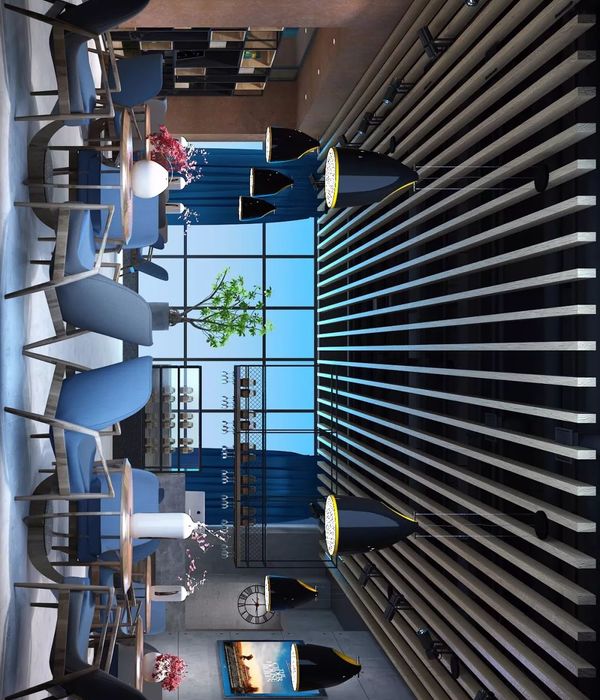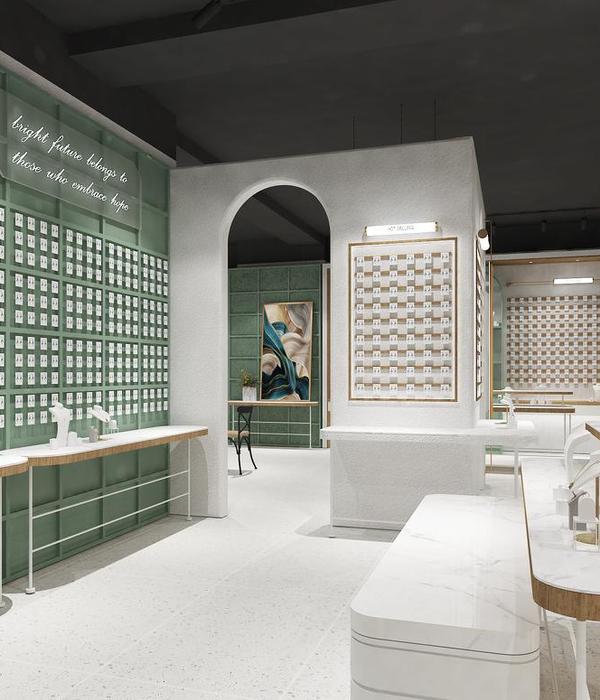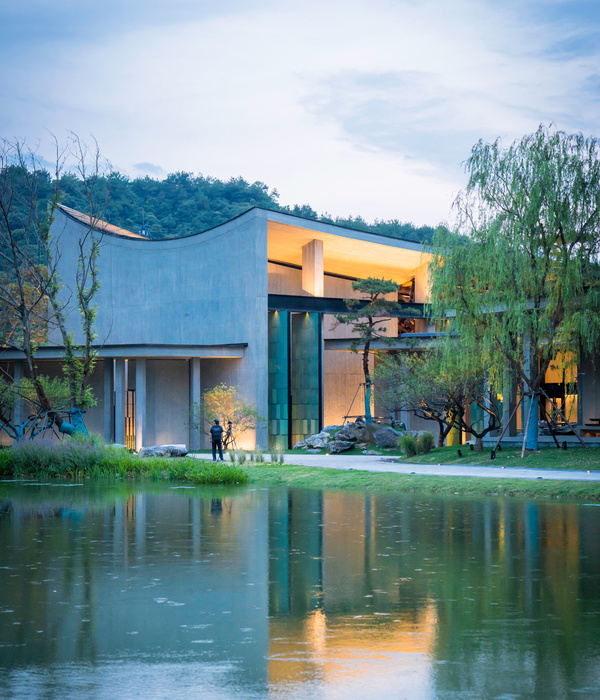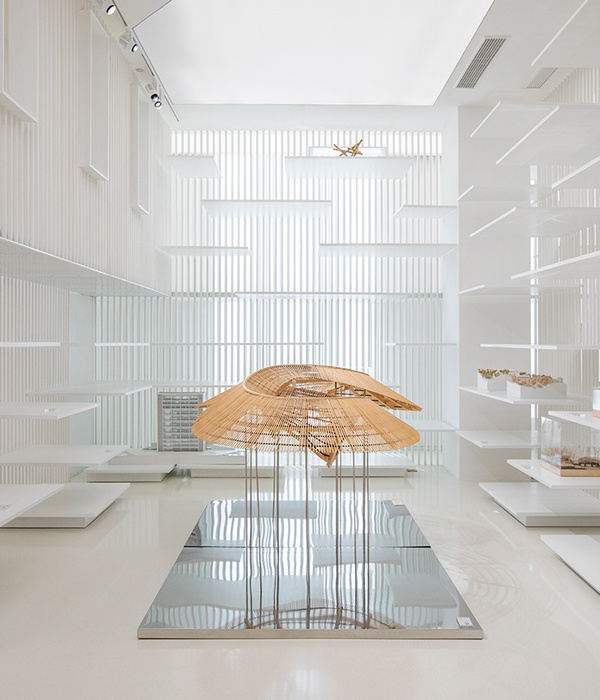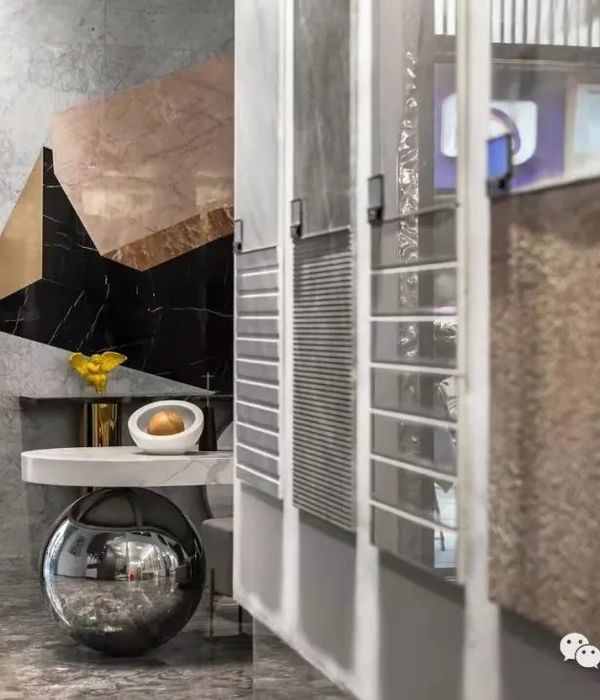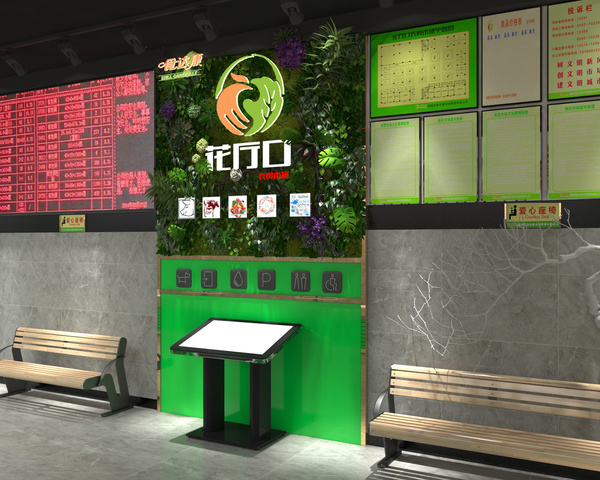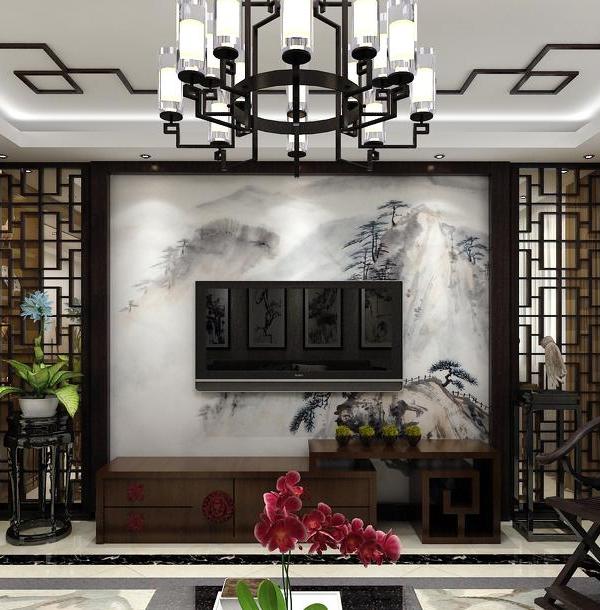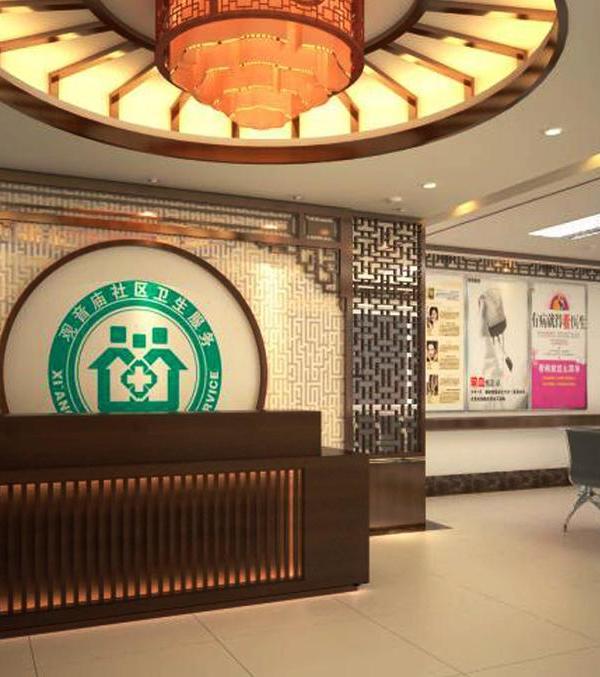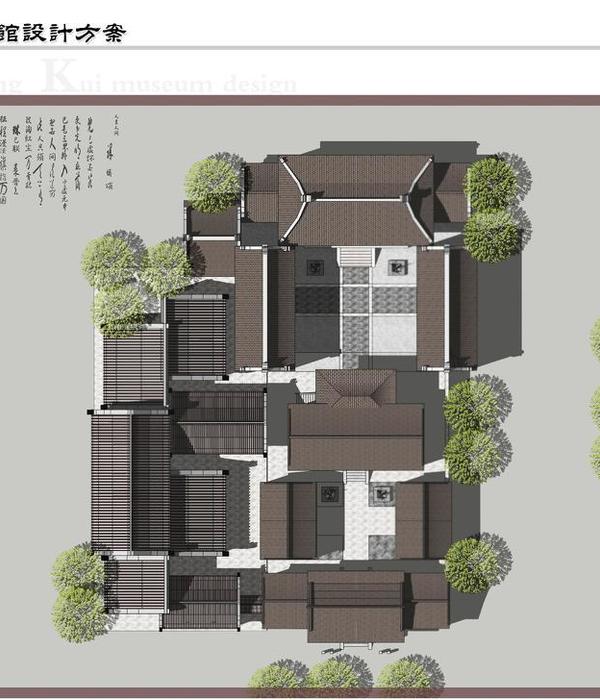序Opening Chapter
复旦江湾校区的综合体育馆是一座新建的体育馆,坐落在复旦新建江湾校区的优美湖畔边,校园整体风貌力求经典、优雅、传承百年,采用新古典主义建筑风格。现代大学校园的公共体育设施,承载了服务校园师生与周边居民的重要功能,要求的是多元、复合、包容与人性,创造可服务大众的休闲娱乐空间,在缓解师生工作学习压力的同时,也要体现一个负责任的大学对于提供公共服务的担当。同样,体育设施的对外开放,也决定了这座体育馆会成为该区域的关注焦点,将超越校园的认知范围,自然也就成为了学校对外展现自身魅力与文化的窗口。而我们的设计重点,也就定位在超越外在,发觉内在,在新古典的建筑外表下引入国际化的校园模式与超前的设计理念,既要满足学校提出的体育训练等功能需求,更要成为师生、市民能在此休闲放松、活动交流的城市客厅。
The comprehensive gymnasium of Fudan Jiangwan campus is a newly-built gymnasium, which is located at the beautiful lakeside of the newly-built Jiangwan campus in Fudan. The overall style of the campus strives to be classic, elegant and inherited for a hundred years, adopting the neoclassical architectural style.
The public sports facilities on the modern university campus carry the important functions of serving the teachers and students of the campus and the surrounding residents. What is required is pluralism, compounding, inclusiveness and humanity, creating a leisure and entertainment space that can serve the public.
While relieving the pressure of teachers and students on work and study, it also reflects the responsibility of a responsible university for providing public services. Similarly, the opening of sports facilities also determines that this gymnasium will become the focus of attention in the region, beyond the cognitive scope of the campus, and naturally become a window for the school to show its charm and culture.
Our design focus is to transcend the external and find the internal, introduce the International Campus mode and advanced design concept under the appearance of new classical architecture, not only to meet the functional requirements of physical training proposed by the school, but also to become a city living room where teachers, students and citizens can relax and exchange activities.
▼项目鸟瞰,位于校园之中,aerial view of the project located in the campus ©马元,上海杰美摄影
设计难点
Design difficulties
首先是造型:本案基地形状自由延展,呈不规则形状,尤其是沿湖一侧,湖岸曲折,优美宜人;而校园整体风格运用欧洲城市街道手法进行控制,要求贴线率及严整的建筑界面,并强调节点与广场空间。因此,在此处建设体育场馆,一方面提供了师生甚至外来市民一个活动与休闲放松的场所,建筑本身将成为一处重要的节点,创造新的广场空间与街道界面;但另一方面,建筑物的巨大体量会遮挡风景视线,这将成为建筑设计的一大挑战,设计必须在两者间取得平衡。
其次是体量组合:体育场馆虽不要求观众坐席布置,但是体育运动功能种类较多,对高低、大小等尺寸提出了不同要求,如何整合利用好场地水平及竖向空间、室内及室外空间,打造功能合理、空间多元丰富的运动休闲空间,提高建筑内在魅力,也是提升设计品质的一大要点。
最后是室内设计: 如何恰当地融合室外古典优雅的立面造型与内在精彩纷呈的活力设计,如何打造一个气质匹配、现代时尚、运动氛围浓厚又不失文化底蕴的室内环境,如何在设计细节中体现建筑对不同活动群体的包容性与人性化关怀?
First of all, the shape of the base in this case is free to extend, showing irregular shape, especially on the side along the lake, the lake bank is zigzag, beautiful and pleasant; and the overall style of the campus is controlled by using the European urban street technique, which requires the pasting rate and strict architectural interface, and emphasizes the node and square space. So, On the one hand, the construction of stadium here provides a place for teachers, students and even foreign citizens to relax and relax. The building itself will become an important node, creating a new square space and street interface; on the other hand, the huge volume of the building will block the view of the landscape, which will become a major challenge in architectural design, and the design must balance the two.
The second is the volume combination: Although the stadium does not require the arrangement of audience seats, there are many kinds of sports functions, which put forward different requirements for the height, size and other dimensions. How to integrate the horizontal and vertical space of the venue, indoor and outdoor space, create a sports and leisure space with reasonable functions and multiple and rich space, improve the internal charm of the building, and also improve the design A big point of quality.
The last part is interior design: how to properly integrate the classical and elegant facade modeling of the outdoor and the colorful and dynamic design of the interior, how to create an interior environment with matching temperament, modern fashion, strong sports atmosphere and cultural heritage, and how to reflect the inclusive and humanized care of different activity groups in the design details?
▼项目室内空间一览,overall view of the interior space ©马元,上海杰美摄影
策略一
Strategy 1
本案规划设计首先从校园肌理控制入手,严格遵守校园秩序,同时应对体育建筑特色与内涵,打造独有的规划空间特色。设计尽可能保留原有用地上的青草绿荫,将主要运动体量浓缩到最小,提高内部使用效率。同时,释放临湖空间,控制建筑面宽,消减建筑对湖畔景观的阻隔。建筑主体采用硬朗外廓,一方便利于功能高效布局,一方便便于辨识;形成两个长方形体量。连接两个体量则运用了两条优美自然的弧线,与长方体相互咬合,与室外广场、道路相互呼应,一气呵成,形成给人以亲切感的两个体育场馆入口空间。
The planning and design of this case starts from the control of the campus texture, strictly abides by the campus order, and at the same time, responds to the characteristics and connotation of sports buildings to create unique planning space characteristics.The design keeps the green grass shade on the original useful ground as much as possible, condenses the main movement volume to the minimum, and improves the internal use efficiency. At the same time, release the space near the lake, control the width of the building and reduce the barrier of the building to the lakeside landscape. The main body of the building adopts a strong outline, which is convenient for functional and efficient layout, convenient for identification, and forms two rectangular volumes. Connecting the two volumes, two beautiful and natural arcs are used to bite each other with the cuboid, echo each other with the outdoor square and road, and form a harmonious entrance space of two stadiums.
▼严格进行规划控制,自然生成形体布局,planning control and volume formation ©同济大学建筑设计研究院
策略二
Strategy 2
本案在功能布局上秉持“运动结合休闲、空间多元复合” 的设计原则,高效合理地分配各类高低运动空间,叠加组合;同时穿插设置开放、共享、舒适的公共交流空间。设计将两个标准泳池分别布置于南、北两个长方形体量的一层,两层通高;而将陆上运动功能布置在两个泳池上层。弧线形空间内组织了乒乓、形体、健身房、体育办公、教室等,除体育馆主体功能外,另设置有土豆休息座椅、咖啡吧、能量贩卖小卖店、小米信息平台等。游泳馆可对外独立开放,同时,所有这些功能都通过共享中庭串接起来,而中庭也是整个体育馆内的标志性核心空间。
In terms of functional layout, this case adheres to the design principle of “sports combined with leisure and space multiple composite”, efficiently and reasonably distributes all kinds of high and low sports space, overlaps and combines; at the same time, it intersperses open, shared and comfortable public communication space. In the design, the two standard swimming pools are respectively arranged on the first floor of the two rectangular volumes in the South and the north, with two floors of full height; and the land sports function is arranged on the upper floor of the two swimming pools. In the arc-shaped space, table tennis, body, gym, sports office, classroom, etc. are organized. In addition to the main functions of the gym, there are potato rest seats, coffee bar, energy selling shop, millet information platform, etc. The swimming pool can be opened independently to the outside world. At the same time, all these functions are connected through the shared atrium, which is also the landmark core space in the whole stadium.
▼多功能布局,multi-functional layout ©同济大学建筑设计研究院
多功能整合,multi-functional integration ©同济大学建筑设计研究院
策略三
Strategy 3
室内设计力求打造出“城市客厅—活力容器”的氛围,致力于营造一个体育、休闲、交流甚至学习研讨、放松聚会于一体的校园最具活力凝结力的焦点。
The interior design strives to create an atmosphere of “urban living room – vitality container”, and is committed to creating a focus with the most vitality of the campus integrating sports, leisure, communication, even study, discussion and relaxation.
入口大厅,开放而富有活力,open and energetic entrance hall ©马元,上海杰美摄影
我们期望让人一进入建筑大厅,就能感受到扑面而来的时尚活力的气息,设计选用木纹铝方通与白色铝板两个经典配色为铺垫,木纹铝方通融入了细腻的图案设计,在六边形的共享中庭内打造出3面抽象的文化墙面,而吊顶、周边墙面以白色铝板、铝方通为主,结合灯具设计、水磨石地面的图案设计,通过有纵深感、有层次的图底关系,充分展现出一个体育文化氛围浓厚的公共空间。环绕中庭空间,所有的自由开放的能量补充区、休闲咖吧区、开放自习区、休息储物区一一展开,通过吊顶的变化、灯具的点缀,实现区域的限定与功能特点的呈现,在枯燥的走道空间上创造丰富的活动出发点。在细节设计中也尤其注意,整个中庭环绕的栏板后都设置了桌面,配合座椅就可以形成自习区或休憩区,而且栏板上设有多组强、弱电插座,方便接电脑设施。
We hope that once entering the building hall, we can feel the breath of fashion and vitality. The design uses two classic color matching of wood aluminum square and white aluminum plate as the bedding. The wood aluminum square integrates the delicate pattern design, and creates three abstract cultural walls in the hexagonal shared atrium. The ceiling and surrounding walls are mainly white aluminum plate and aluminum square, combined with The lighting design and the pattern design of terrazzo floor fully show a public space with strong sports culture atmosphere through the deep and hierarchical relationship between the bottom and the map. Around the atrium space, all the free and open energy supplement areas, leisure coffee bar areas, open self study areas, rest and storage areas are unfolded one by one. Through the change of the ceiling and the ornament of lamps and lanterns, the limitation of the area and the presentation of the functional characteristics are realized, creating a rich starting point for activities in the dry corridor space. In the detail design, we should pay special attention to the fact that the entire atrium is surrounded by the fence board with a desktop, which can form a self-study area or a rest area with seats, and the fence board is equipped with multiple groups of strong and weak current sockets, which is convenient for connecting computer facilities.
▼大厅中设置三面木纹铝方通制成的图案文化墙,three landscape walls made of wood aluminum square material in the entrance hall ©马元,上海杰美摄影
▼灯具设计形成有纵深感的空间,design of the lamps enhances the depth of the space ©马元,上海杰美摄影
通过吊顶和灯具指示不同的区域,different spaces are defined by ceiling and lamps ©马元,上海杰美摄影
游泳馆区域,从门厅设计到更衣室等,我们追求的是高于国内大部分公共游泳馆的标准,尊重人性设计,尊重个人隐私,尊重个性需求。而材料的运用也大胆明快、特点鲜明,我们采用了白色的纤维水泥板,通过其自然的肌理、色调,凸显门厅的柔和亲切感,结合木纹曲线墙面、背景墙面,使整体色调更显温暖温馨。更衣室的入口采用了绿色系与红色系马赛克进行对比,结合标识图案设计,导向清晰明确,分流男、女来客。游泳馆内则期望与门厅的暖色形成一定对比,采用白色、黑色为主色系,结合蓝色的水面,自然形成一种冷色调的美感。
In the swimming pool area, from the lobby design to the dressing room, we pursue standards higher than most of the public swimming pools in China, respect for human design, personal privacy, and individual needs. The use of materials is also bold and bright, with distinct characteristics. We use white fiber cement board. Through its natural texture and color, it highlights the soft and cordial feeling of the hall. Combined with the wood grain curve wall and background wall, it makes the overall color more warm and warm. The entrance of the dressing room adopts the green and Red Mosaic for comparison, combined with the logo design, the guidance is clear and clear, and the male and female visitors are separated. In the swimming pool, it is expected to form a certain contrast with the warm color of the foyer. The main color system is white and black, combined with the blue water surface, naturally forming a cold tone aesthetic feeling.
▼游泳馆,swimming pool ©马元,上海杰美摄影
篮球馆与羽毛球馆的色调则定位在温暖、活泼、自然、运动,墙面采用木色吸音铝板,顶面采用了彩色渐变的三角形吸音体,使人见之就内心开怀,成为“一运动一解愁”的抒怀场所。
The colors of Basketball Hall and badminton hall are located in warmth, liveliness, nature and sports. The wall is made of wood color sound-absorbing aluminum plate, and the top is made of color gradual triangular sound-absorbing body, which makes people feel happy when they see it, and becomes a place to express “one sport, one sorrow”.
篮球馆与羽毛球馆,空间温暖活泼,basketball hall and badminton hall with warm and energetic space design ©马元,上海杰美摄影
▼场馆顶部设置渐变色三角形吸音体,triangular sound-absorbing body with gradual colors on the ceiling ©马元,上海杰美摄影
体育馆内各层设置有饮水点、更衣柜存放处、更衣室、休息桌椅区或矮凳区、能量贩卖机位等,处处融入人性化地关怀与个性化的需求设计,相信这里也将成为人们最爱去的运动场馆之一。
Each floor of the gymnasium is equipped with drinking water points, locker storage, locker room, rest table and chair area or bench area, energy selling machine space, etc., which integrates humanized care and personalized demand design everywhere. I believe that it will also become one of the favorite sports venues for people.
三层走廊,corridor on the third floor ©马元,上海杰美摄影
圆形讲堂,circular lecture room ©马元,上海杰美摄影
声学设计
Acoustic design
体育馆的每个场馆甚至中庭空间,都考虑了声学设计,进行噪声、隔声与混响时间的控制,因此大量采用吸声材料,如中庭背景墙的黑色背衬墙体实际是吸声软包材料;游泳馆运用了耐腐蚀的超微孔吸声铝板;体育场馆采用了穿孔铝板结合吸音棉设计;形体房运用了木质吸音板。细节的设计与追求,也是我们永恒地追索目标。
Acoustic design is considered in every gymnasium and even in the atrium space to control the time of noise, sound insulation and reverberation. Therefore, a large number of sound-absorbing materials are used, such as the black backing wall of the atrium background wall is actually sound-absorbing soft bag material; the swimming pool uses corrosion-resistant ultra microporous sound-absorbing aluminum plate; the stadium uses perforated aluminum plate combined with sound-absorbing cotton design; the body room uses Wooden sound-absorbing board. The design and pursuit of details is also our eternal pursuit goal.
▼形体房,使用木质吸音板,body room using wooden sound-absorbing board ©马元,上海杰美摄影
▼建筑后部入口区,entrance space at the rear ©马元,上海杰美摄影
以颜色区分男女厕所和淋浴间,toilet and shower room defined by colors ©马元,上海杰美摄影
▼一层平面图
first floor plan ©同济大学建筑设计研究院
▼二层平面图second floor plan ©同济大学建筑设计研究院
▼三层平面图third floor plan ©同济大学建筑设计研究院
▼立面图,elevations ©同济大学建筑设计研究院
©同济大学建筑设计研究院
{{item.text_origin}}

