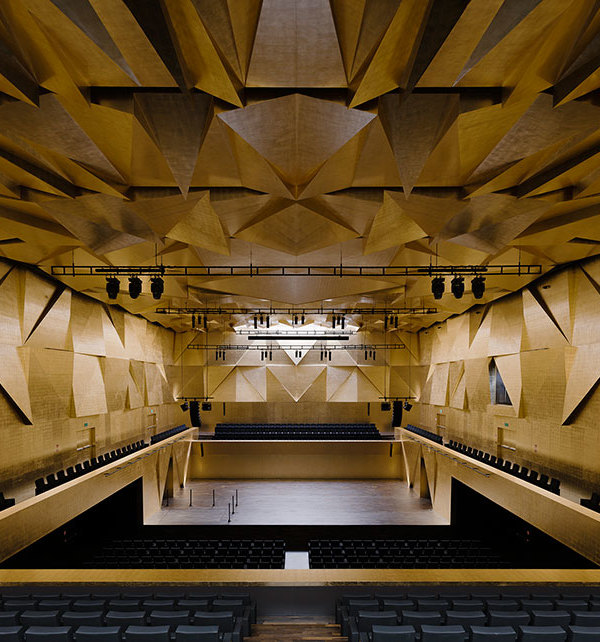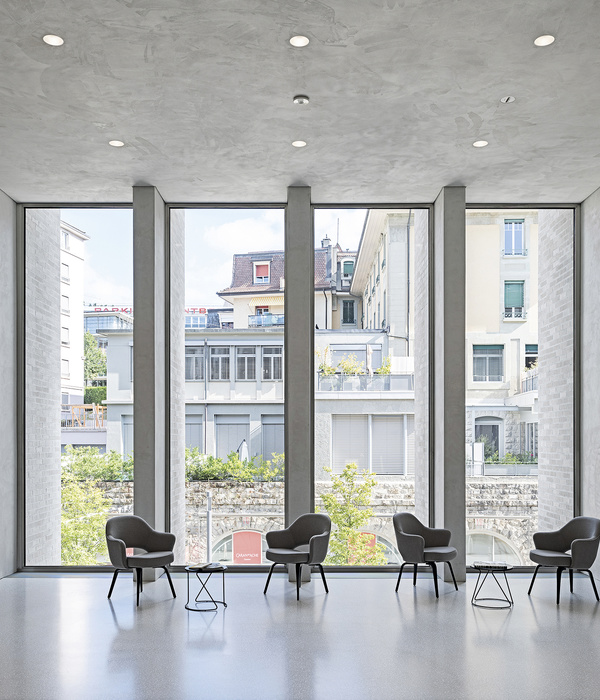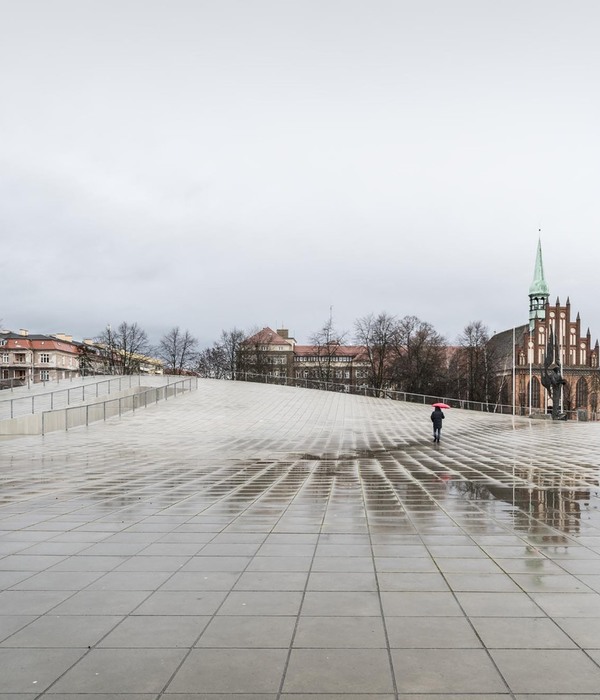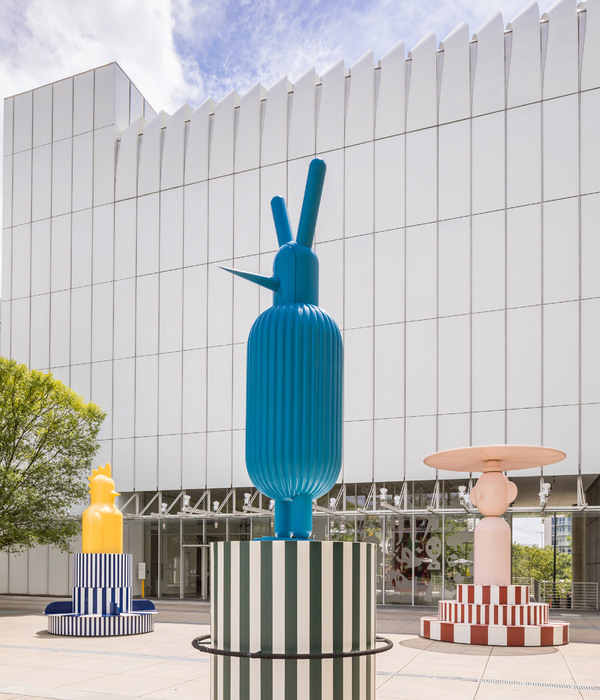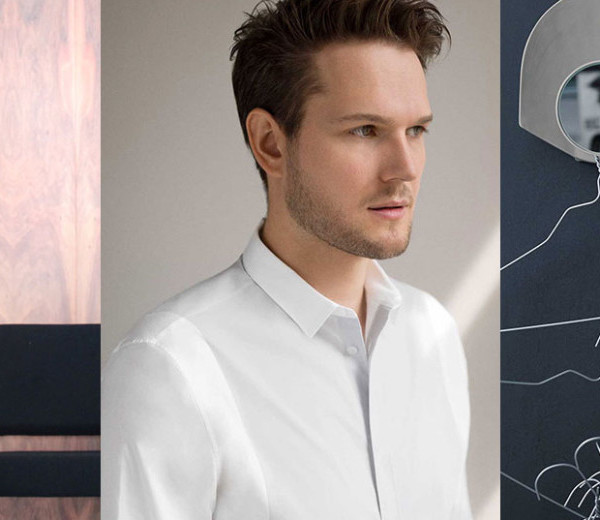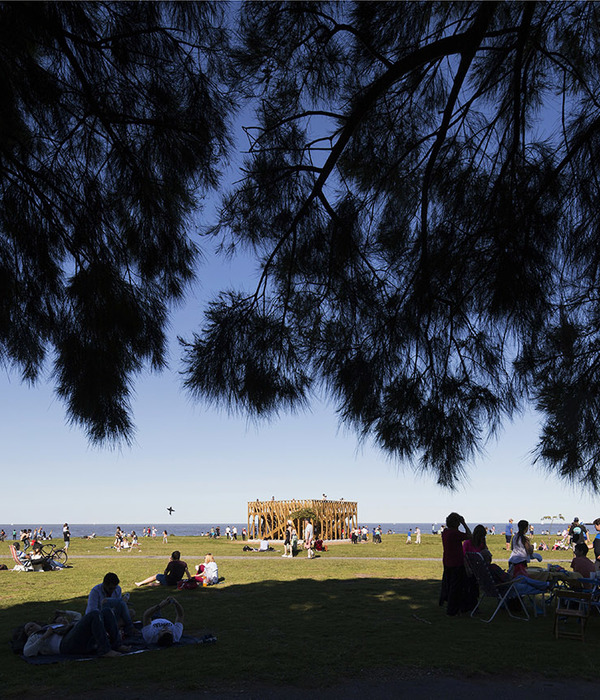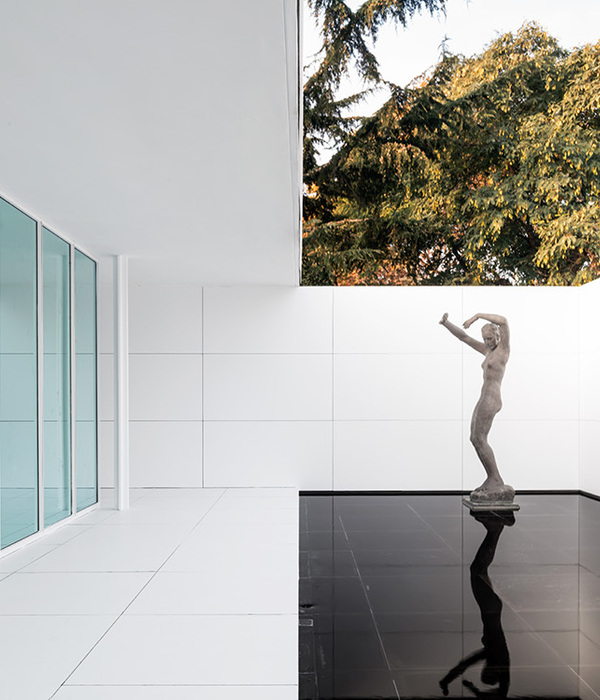新加坡国家体育馆位于一片风景优美地理位置优越的滨水区,用地面积35公顷。国家体育馆有一套独特的体育、购物和休闲场所的综合生态系统,是新加坡拓展的城市中心和公共市区之间的枢纽。这个国家级体育场馆有55000个座位,场馆屋顶采用超薄穹顶结构,且可移动。
Located on a stunning, central, 35-hectare waterfront site, the Singapore Sports Hub provides a unique ecosystem of sporting, retail and leisure spaces, at the pivot between Singapore’s expanding city center and the wider public community. 55,000-seat National Stadium with movable roof, ultra-thin dome roof structure.
新加坡国家体育馆是世界上最大的大跨度穹顶建筑——跨度高达310米。场馆运用了独创的伸缩座椅设计,以适应场馆常年的体育文化活动。观众席高效节能的散热系统是转为新加坡热带气候设计的。是世界上最大的关于体育基础设施的公私合作项目。
It is the world’s largest free-span dome, spanning 310 meters. Innovative moving tier design to accommodate a wide range of sporting and cultural events for year-round activity. Energy-efficient spectator cooling system designed for Singapore’s tropical climate. The largest sports infrastructure Public Private Partnership project in the world.
新加坡国家体育馆,一座全国最先进的55000座体育馆,坐落在体育中心正中央。Arup的建筑师和工程师们独具匠心的设计可以称得上是未来可持续场馆设计的典范。场馆通过空气冷却调节舒适度,同时馆内的可移动屋顶和伸缩座椅能适应全年各种规模的体育休闲活动。
At the heart of Sports Hub is the new Singapore National Stadium, a state-of-the-art 55,000-seat sports venue. The innovative design, led by architects and engineers from Arup, is a model for future sustainable stadium design. The stadium is air-cooled for comfort and designed with a movable roof and retractable seating to support the widest range of sports and leisure events throughout the year.
▽ 可移动屋顶,a movable roof
▽ 伸缩座椅,retractable seating
场馆周边是社区,娱乐和购物场所。这些功能区是Arup和DP Architects & AECOM建筑事务所广泛总体规划里不可或缺的一部分。景观是公共空间的重要组成部分。而且景观设计和规划也要配得上新加坡花园城市国家这一称号。
Adjacent to the stadium are community, recreational and retail spaces, all conceived as an integral part of the wider masterplan, by Arup, DP Architects & AECOM. Landscaping is an essential component of the public realm, its design and planning resonating with Singapore’s identity as a Garden City.
▽ 总体规划,masterplan
多功能设计 Design Versatility
多功能性是场馆设计的重中之重,并且是影响体育场客流量的关键因素。这是世界上第一个能同时举办田径、足球、橄榄球和板球比赛的体育场馆,通过控制可移动观众座位,草皮和屋顶就能实现。以新加坡壮丽的城市天际线为背景的场馆还能举办大型音乐会,国际演出和节日活动。
Versatility is central to the stadium design and is a key factor in the stadium’s high footfall. By integrating moving tiers, palletised turf modules and a fully closing roof, this is the first stadium in the world custom designed to host athletics, football, rugby and cricket all in one venue. It also hosts major international concerts, shows and festivals with the dramatic skyline of the city of Singapore as a backdrop.
工程壮举 An Engineering Feat
国家体育馆的屋顶跨度高达310米,是世界上最大的大跨度穹顶。需要时,可移动屋顶可以闭合,为观众提供一片阴凉,当然下雨时也会这么做。场馆未使用时屋顶都是保持开敞的,以保证球场草皮的质量。屋顶可移动部分还结合了2万平方米的LED照明矩阵,是世界上最大的LED显示屏之一。
The National Stadium roof, at 310 meters, is the world’s largest free-span dome. The moveable roof provides shade and cooling when required and of course shelter from rainfall. The roof is left open when the Stadium is not in use, keeping the grass pitch in healthy condition. The moveable section of the roof incorporates a matrix of LED lighting and, at 20,000 square meters, it is one of the largest LED displays in the world.
▽ 屋顶跨度高达310米,The National Stadium roof, at 310 meters, is the world’s largest free-span dome
▽ 世界上最大的LED显示屏之一,one of the largest LED displays in the world
热带地区的舒适度 Comfort in the tropics
国家体育馆可以作为热带气候设计的范例。其创新点在于其节能空调系统——冷气能到达场馆内每一个座位。与常规的空调系统相比,节能系统输送冷气中的气穴能显著降低耗能。可移动的超薄穹顶在比赛期间可以延伸到球场上方,提供阴凉。
The National Stadium is a model for tropical climate design. It features an innovative energy-efficient spectator cooling system that delivers cooled air to every seat in the stadium. These pockets of cooled air will reduce energy use significantly, compared to a more conventional overhead cooling system. The ultra-thin dome roof structure with a movable roof that extends over the pitch provides shade during events.
Arup有这么一项长期的业绩记录——将国际上最先进的专业知识运用于全世界的大型项目。目前来看,Arup记录里可是没有比其在新加坡体育中心所扮演的角色更好的故事了。Arup一条重要的设计原则就是从一体设计出发这一概念,大到城市规模小到每个观众。这一理念在设计团队集结在一起探讨新加坡体育中心发展时得到了证实。新加坡体育中心与其场地的完美搭配体现了创意从形成到实现的过程。新加坡体育中心实现了所有的目标:为所有城市居民提供一个日常休闲运动场所,为国际体育赛事和世界级音乐会提供了独特、可持续且壮观的场馆。未来的几十年,新加坡体育中心,一个宏伟壮观的体育场馆,将持续为新加坡增色添彩。
Arup has a long-standing track record of bringing the best of its international expertise to large projects around the world – and there is no better story to tell than its role in delivering the design of the Singapore Sports Hub. A key tenet of design at Arup is the concept of ‘total architecture’ or holistic design from city scale to spectator. This philosophy was exemplified in the way design teams were organised to foster collective thinking in the development of Singapore Sports Hub. Innovative ideas were nurtured and delivered, to make the Sports Hub a venue perfectly matched to its location. It meets all its objectives: providing a day-to-day recreational sporting environment for all of the city’s residents, and a unique, sustainable and spectacular setting for international sporting fixtures and world-class concerts. A magnificent sporting and event facility, the Sports Hub will serve Singapore well for many decades to come.
▽ 尺度与悉尼歌剧院对比,the scale contrasts with Sydney Opera House
▽平面图,Floor Plan
▽立面图,Elevation
▽剖面图,Section
{{item.text_origin}}

