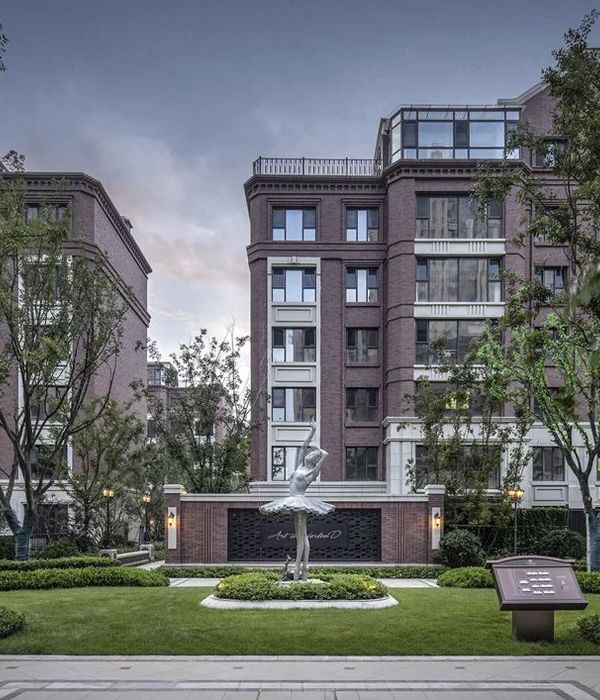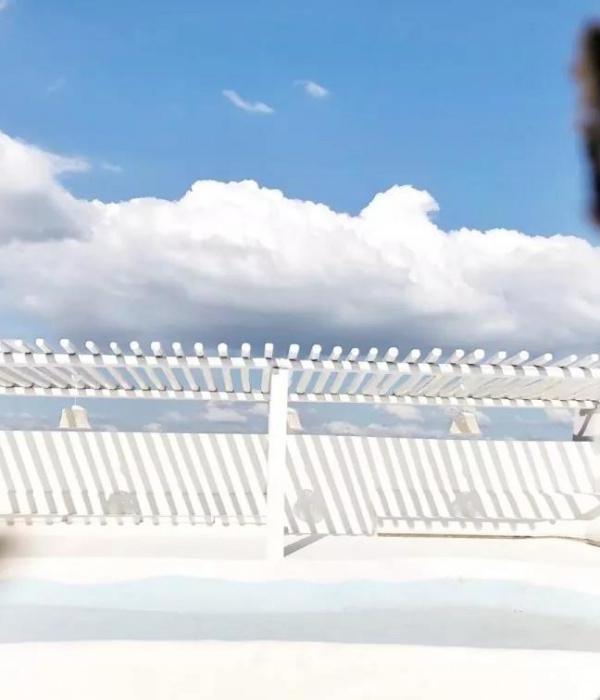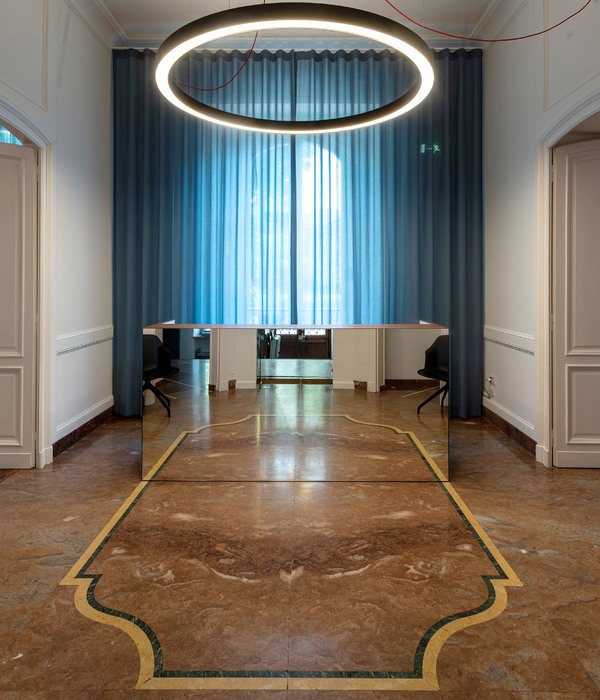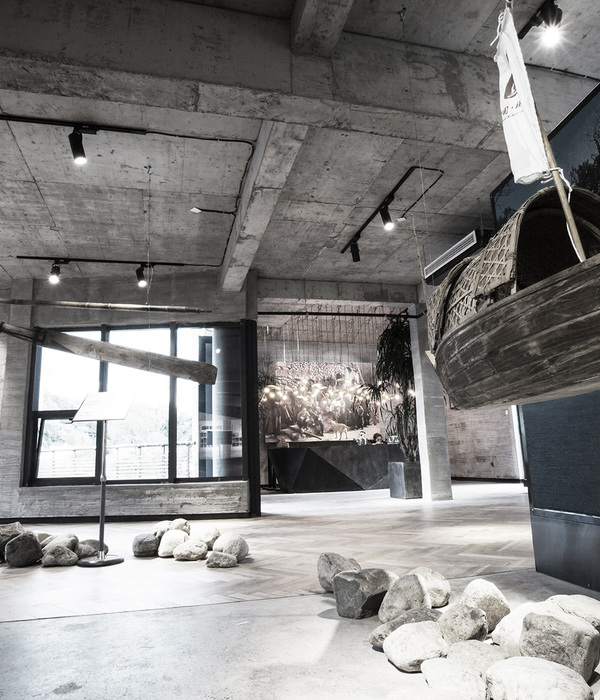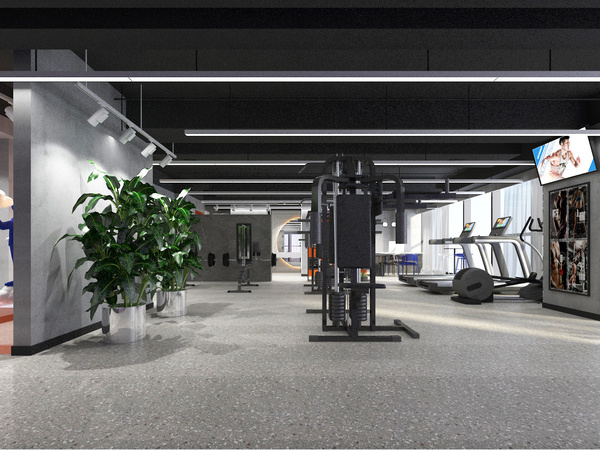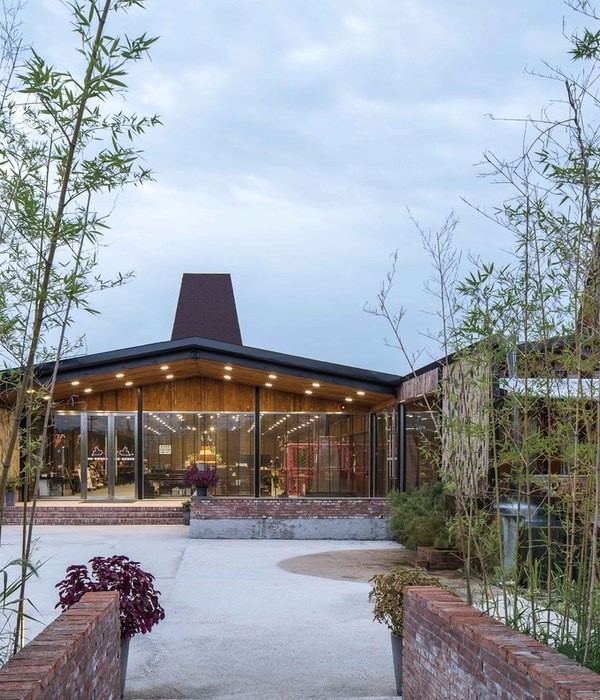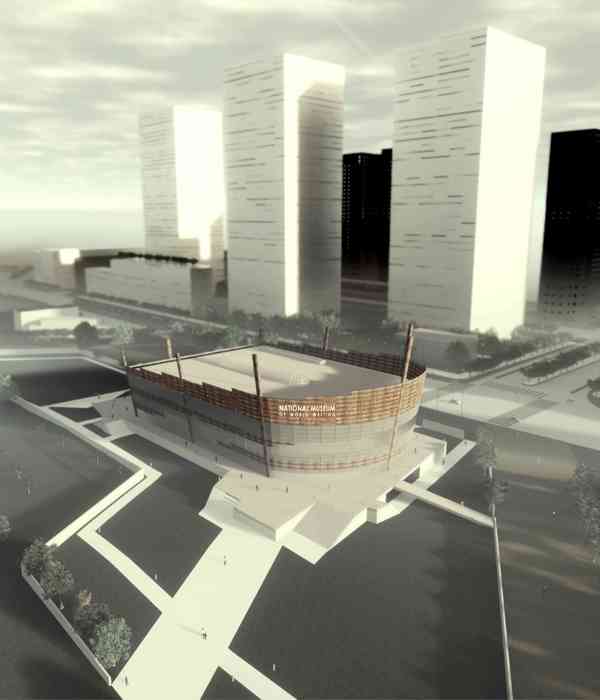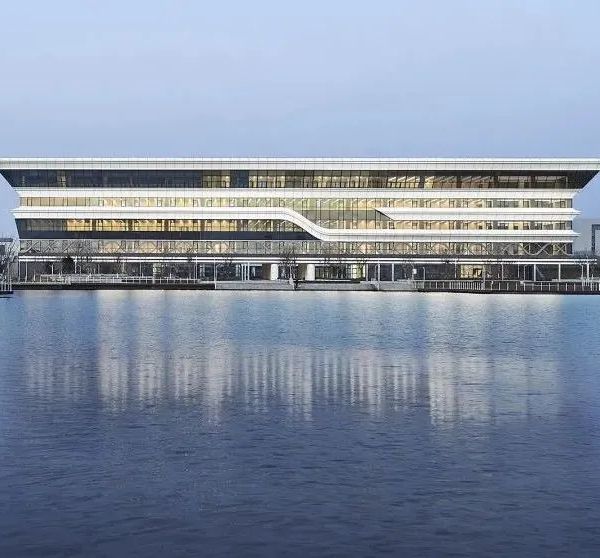- 项目名称:波兰什切青市交响乐音乐厅
- 设计方:barozzi veiga事务所
- 位置:波兰 什切青市
- 分类:文化建筑
- 内容:实景照片
- 图片来源:estudio barozzi veiga
- 项目预算:118.918.000 兹罗提(约 30.000.000 欧元)
- 建造时间:2014年
- 基地面积:3800平方米
- 试用面积:13000平方米
- 图片:19张
Polish cut green city philharmonic orchestra concert hall
设计方:barozzi veiga事务所
位置:波兰 什切青市
分类:文化建筑
内容:实景照片
图片来源:estudio barozzi veiga
项目预算:118.918.000 兹罗提(约 30.000.000 欧元)
建造时间:2014年
基地面积:3800平方米
试用面积:13000平方米
图片:19张
在波兰的什切青市中心,由巴塞罗那的barozzi veiga 工作室为该市设计的交响乐团 音乐厅 盛大开幕了。建筑通过垂直比的例和陡峭的屋顶,以及以及单一的体量所产生的工业感,对当地传统建筑进行了呼应。为了让建筑成为该地区的地标,并作为城市转变的一个象征,包裹整个建筑的半透明玻璃外表皮与周围的环境形成了一个鲜明的对比。
该建筑包含2个音乐厅,它们被设想为两个悬浮的盒子,并在它们之间形成一个带有天窗的开放式大堂。为了获得最佳的隔音和灯光效果,容纳951个座位的交响大厅和容纳195个座位的内厅都由混凝土建成。中央楼梯以体验式长廊的形式连接所有的功能空间,最后将人们引入一个大型的多功能厅。建筑的双层表皮统一了外立面,同时拥有恒定的光感,其中空层能自然通风并过滤掉热量,起到控制室内的温度的作用。
译者:蝈蝈
in the heart of szczecin, poland, barcelona-based estudio barozzi veiga celebrates the recent opening of the city’s new philharmonic. the massive building responds to traditional local architecture with vertical proportions and steep pitches as well as the nearby industrial influence with its shear scale. the entire exterior wrapped in translucent glass sits as an obvious contrast to the immediate surroundings in order to become a reference point in the area and a symbol of the city’s transitional nature.
the building contains two concert halls conceived of as two suspended boxes forming in between them a large open lobby lit by skylights. the 951-seat symphonic hall and 195-seat chamber hall are built entirely of concrete for optimum acoustic isolation and light control. a central staircase forms an experiential promenade connecting all the functions and terminating into a large multifunctional space. the iconic double skin system of the shell also serves several important purposes. the two layers create a uniform look across all facades, providing a constant glow of diffused natural light. the air space between the membranes is naturally ventilated to filter out heat and control interior temperatures.
波兰什切青市交响乐团音乐厅外部实景图
波兰什切青市交响乐团音乐厅内部实景图
波兰什切青市交响乐团音乐厅内部座位区实景图
波兰什切青市交响乐团音乐厅实景图
波兰什切青市交响乐团音乐厅平面图
波兰什切青市交响乐团音乐厅剖面图
波兰什切青市交响乐团音乐厅正面图
{{item.text_origin}}

