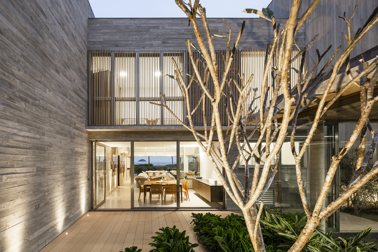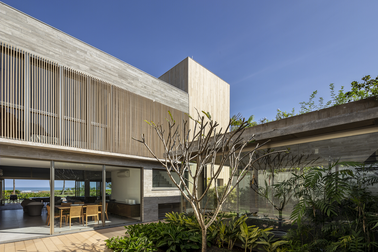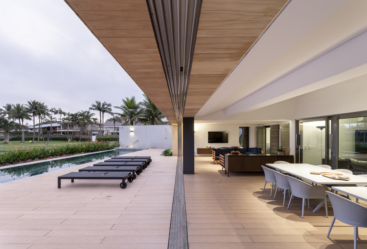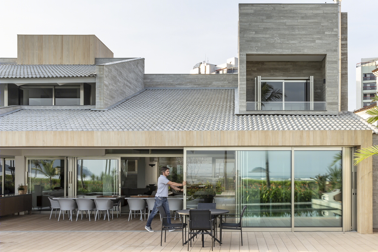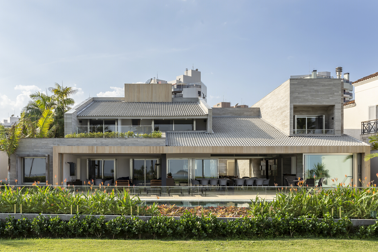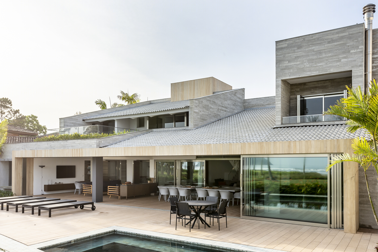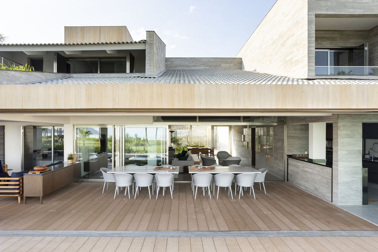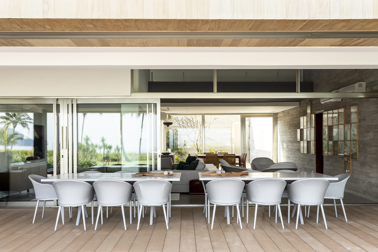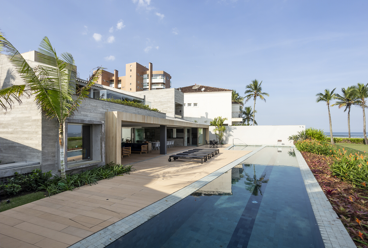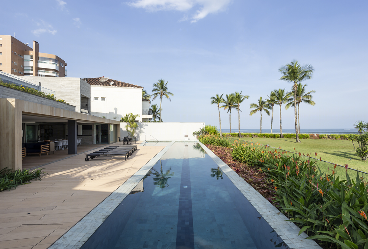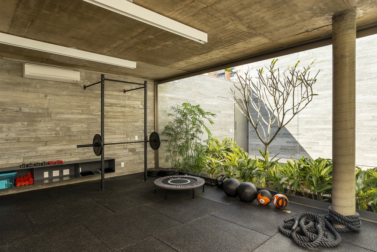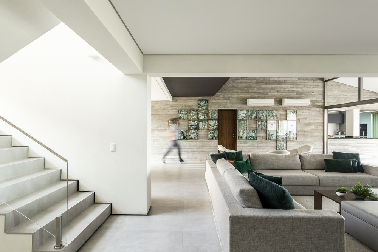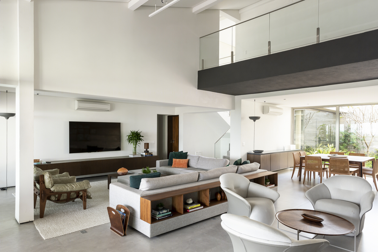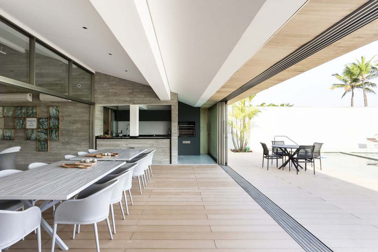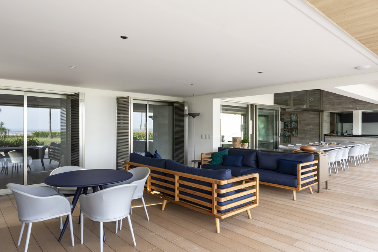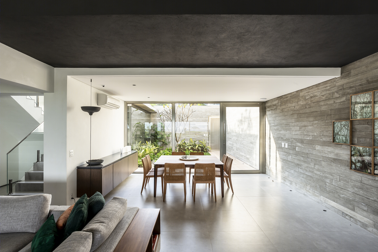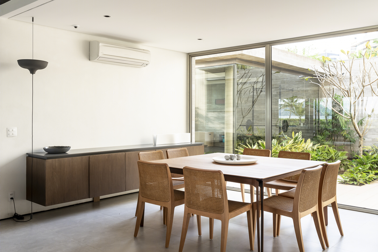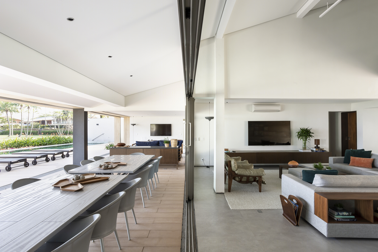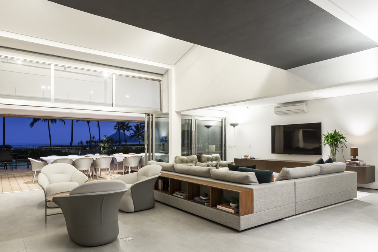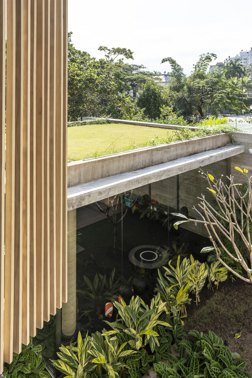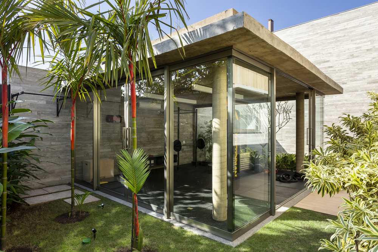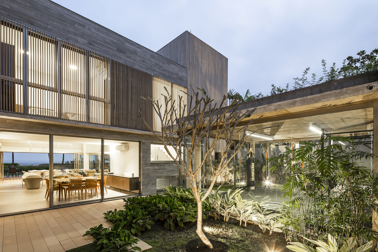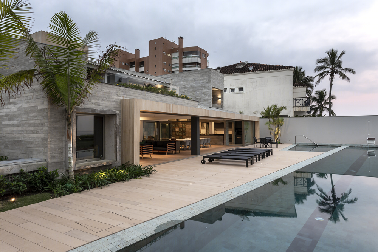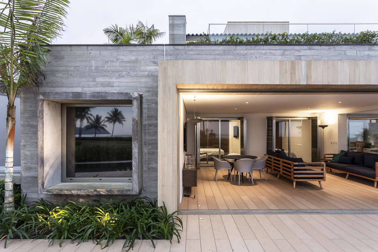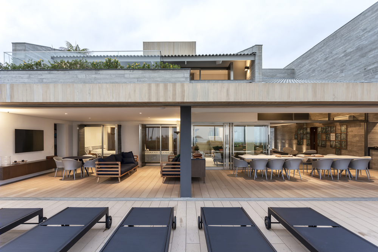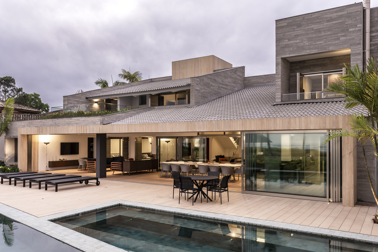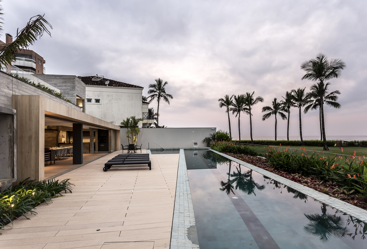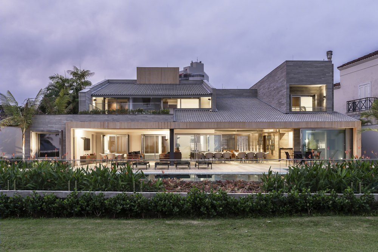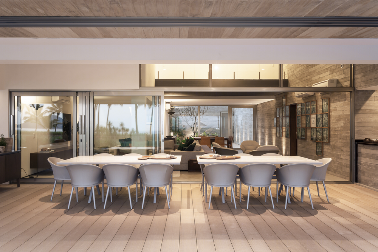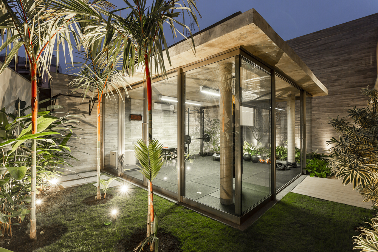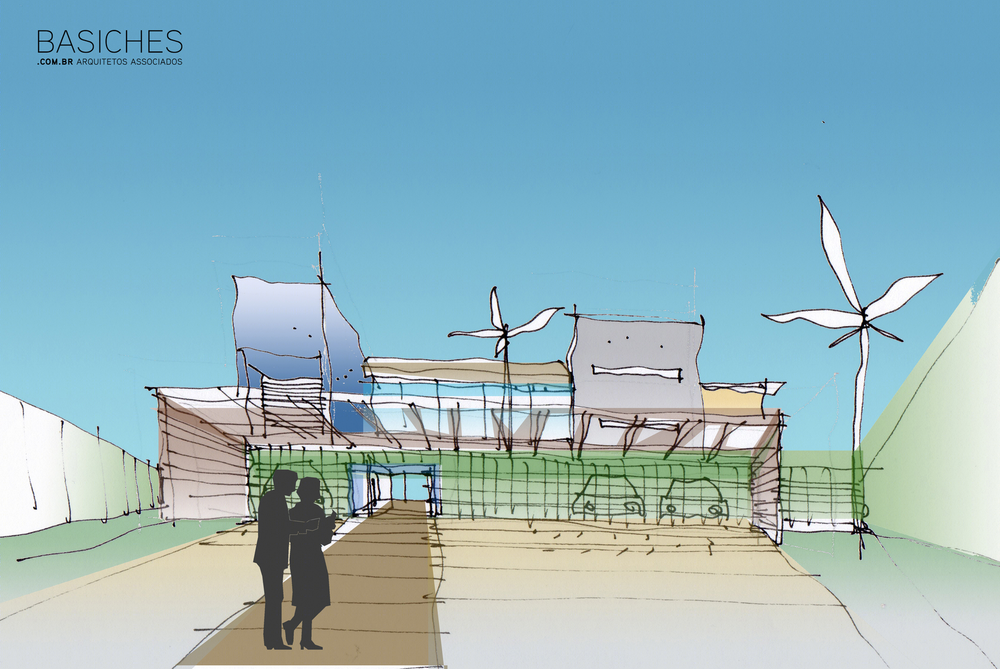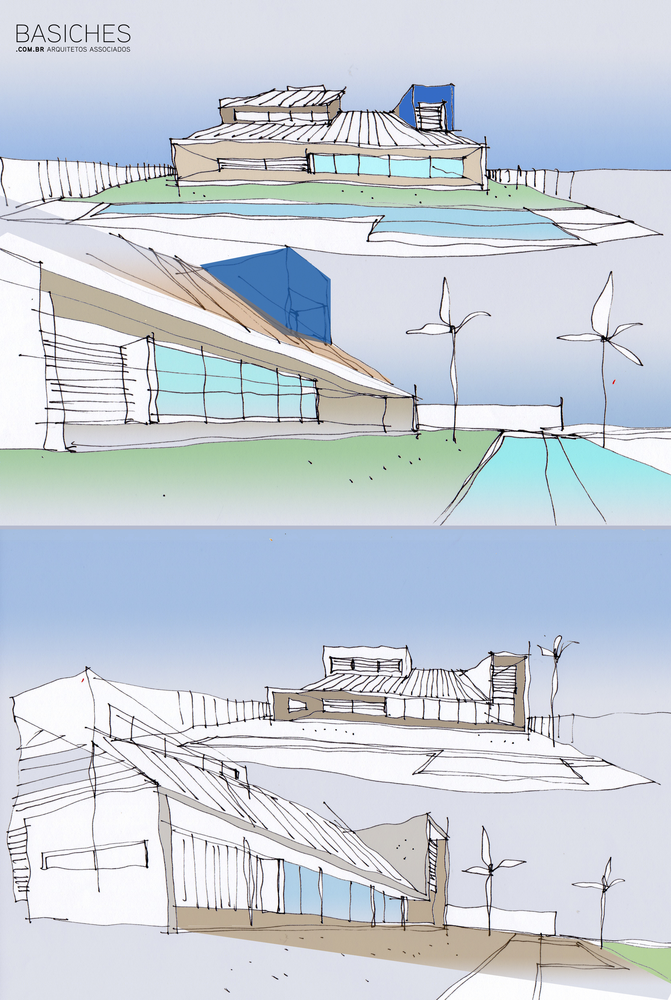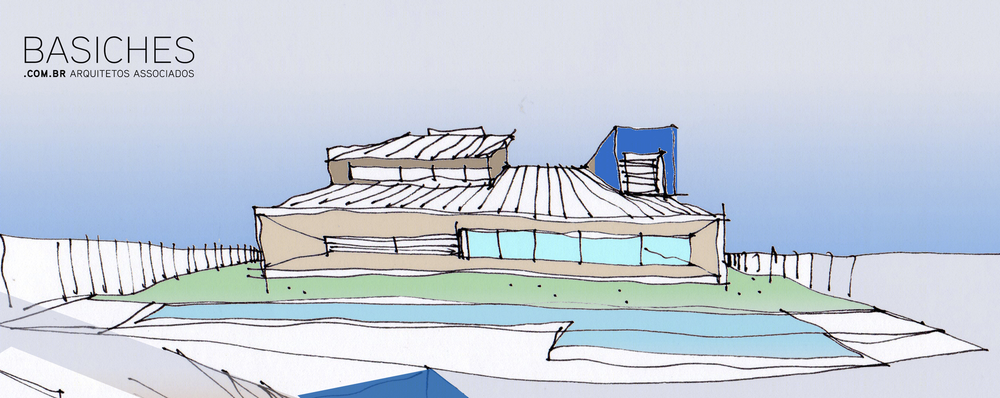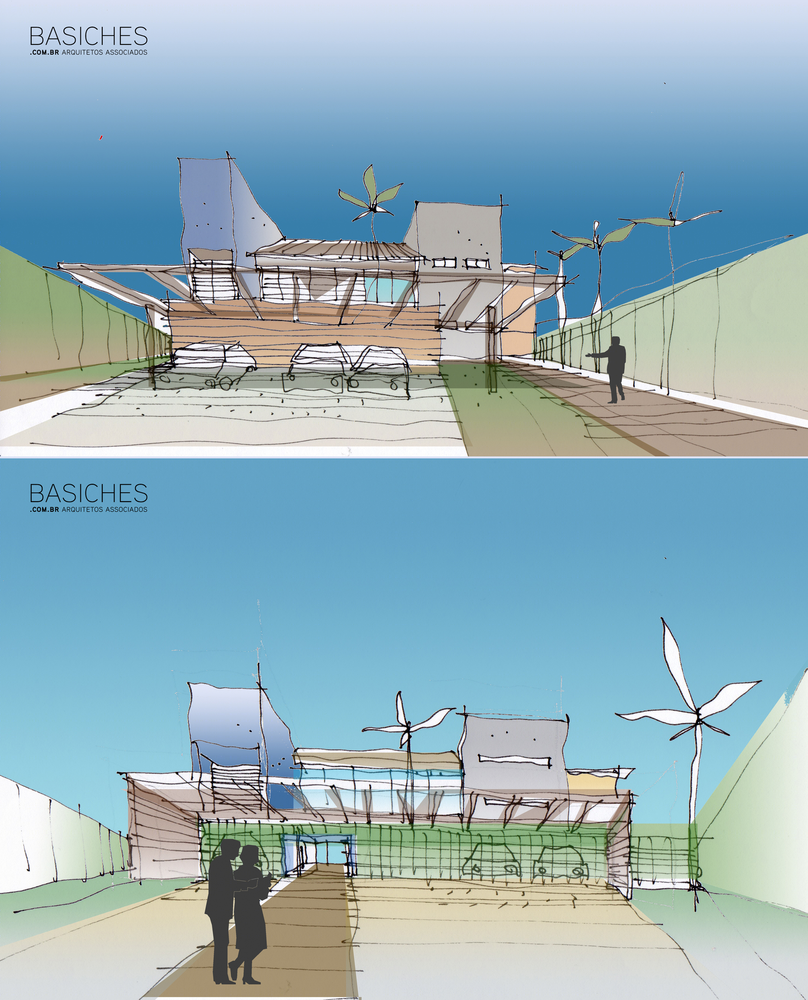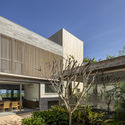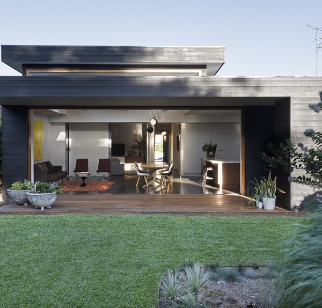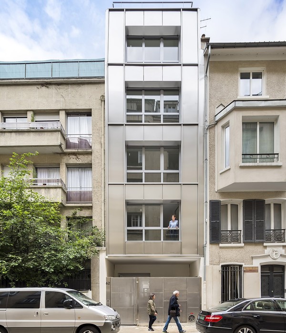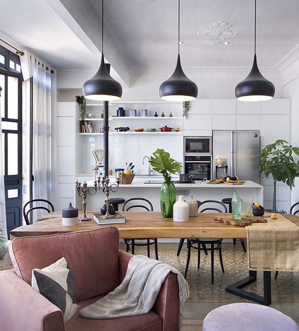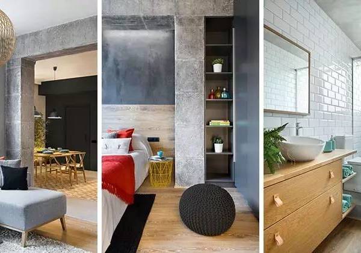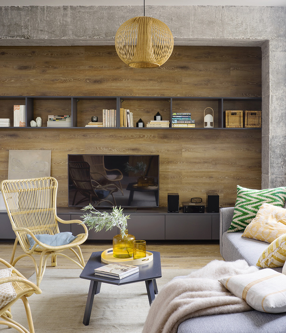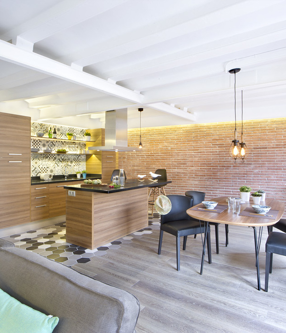巴西里维埃拉海滨别墅 | 自然光线与木质遮阳的舒适空间
Riviera House, or MF vacation home, located at Riviera de São Lourenço, on the São Paulo coast, is a project designed by architecture firm Basiches Arquitetos Associados that was adapted and remodeled extensively. The total constructed area is 600m², on a total land area of 1,000m², where volumes were created to provide new spaces for a large family.
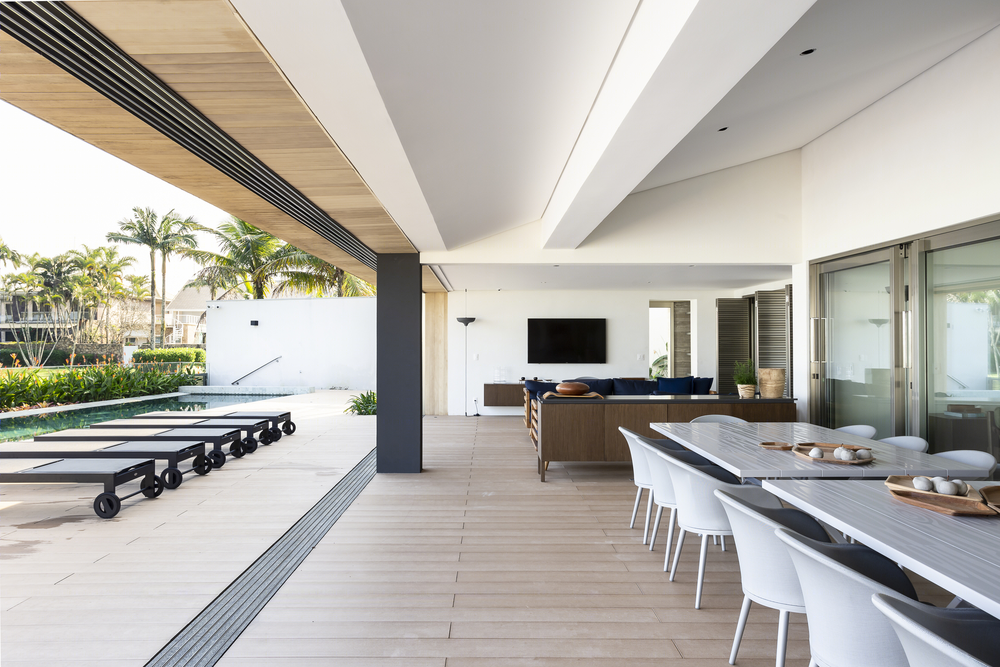
What makes the design stand out is the proposed space requalification, to better integrate internal and external spaces, and the challenged posed to the firm was to fit the extensive brief into the house’s limited space. The new areas requested by the owners were strategically placed around the existing construction, in such a way as to create a microclimate.

On the front part of the Riviera House, one of the roof pitches that used to be above the old garage was demolished. For this space, the proposed design was a closing wall that divides the new garage area and the internal access courtyard. The garage is closer to the street, demarcated by a wood-covered metal pergola with a green roof.
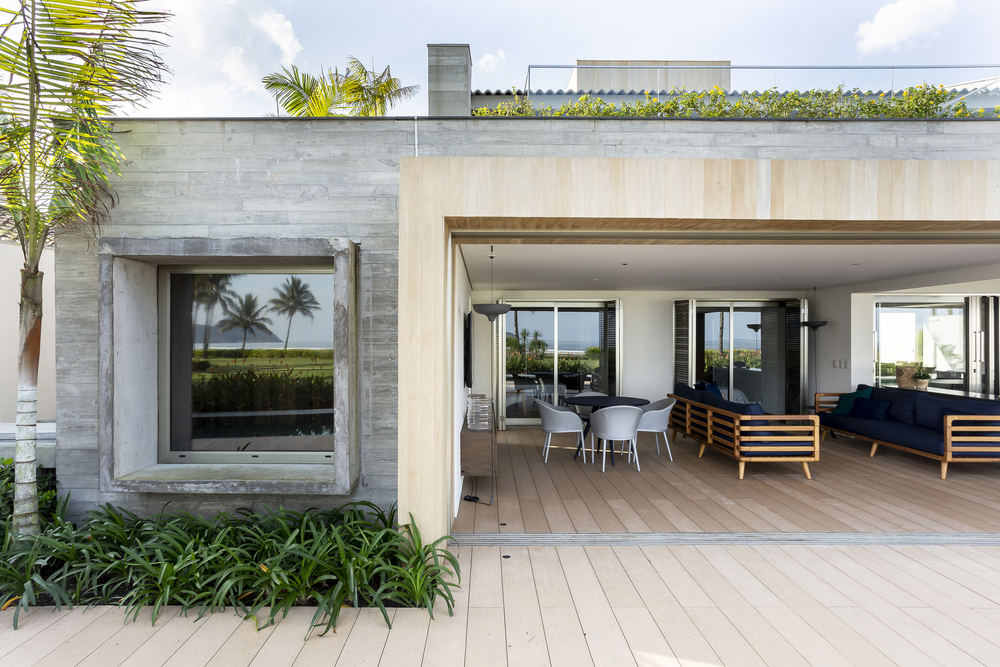

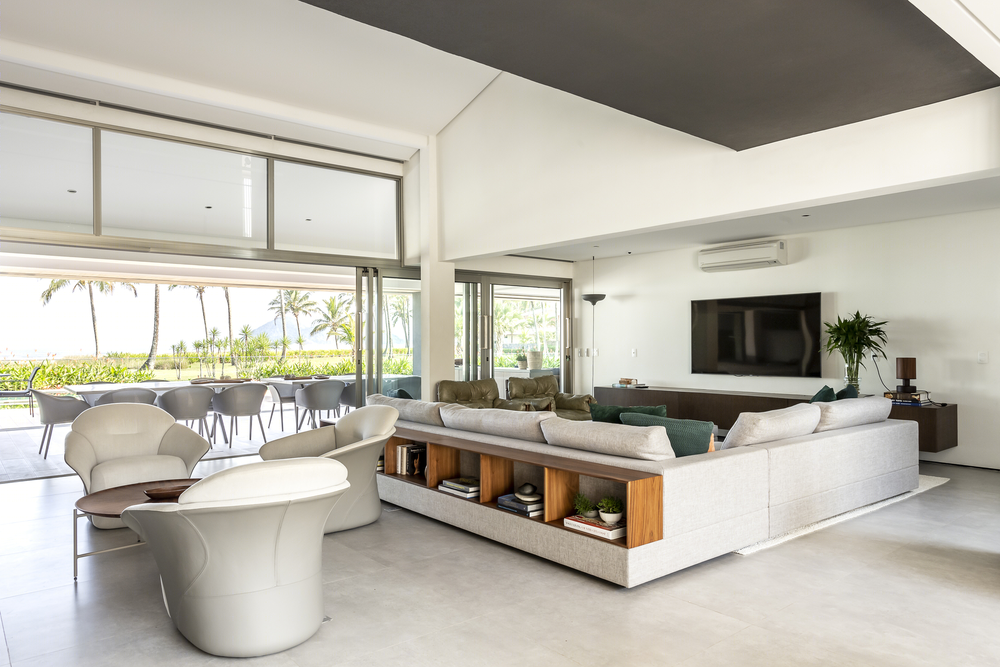
The internal courtyard is configured by the wall that determines the social entrance, through a new gym block and a vertical block that determines the main circulation axle of the house, crossing the entire building. This axle relationship is reinforced by the concrete coating that invades the internal living area all the way to the terrace. This axle becomes the house’s organizing element, as new elements are added to the proposed course.The gym block, built with apparent concrete structures, is enclosed with glass, with a green roof. The entrance is marked by the ceiling plan from the upper level, painted a dark color, contrasting with the area with higher, white ceilings that follow the slope of the roof. The view of the beach now expands, as the wooden portico goes through the entire social living area and works as a frame to the outside.
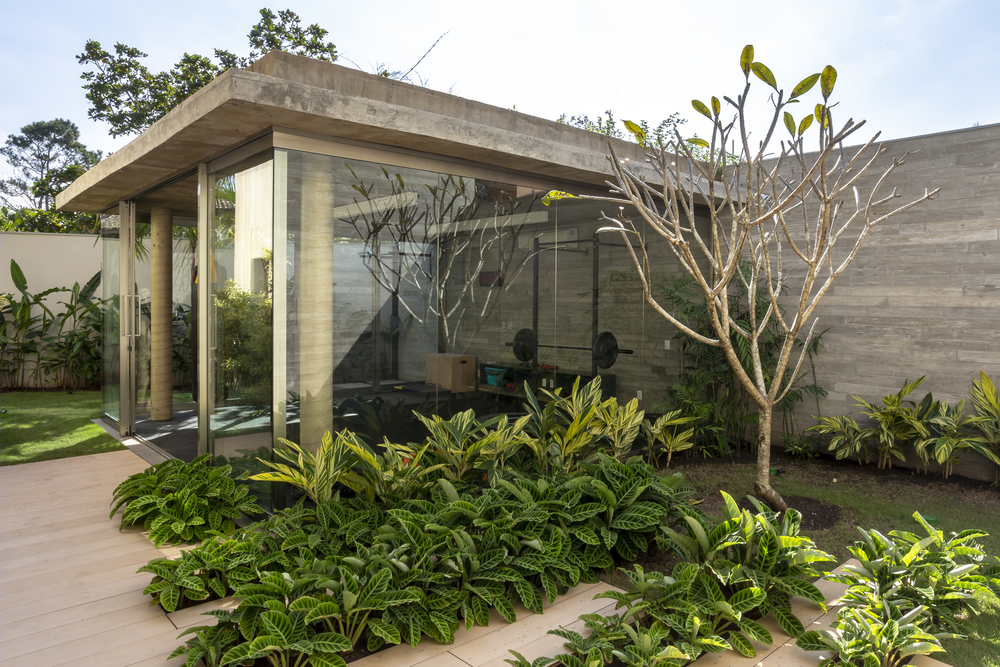
On the back, with a beautiful ocean view, the proposal was to expand the existing terrace. The new terrace is demarcated by the wood-covered metal portico. Next to this portico is a concrete-coated block that houses the sauna, opened to face the beach. The large, generous veranda connects the house’s interior and exterior, where the beachfront swimming pool is located. The new 25-meter lane runs through the entire back length of the land, requalifying the deck area. The pool’s tiles, in a shade of green, match the existing garden, leading to the beach. It is worth noting that the renovation favors comfort especially through the use of natural light and wooden brise-soleils.
