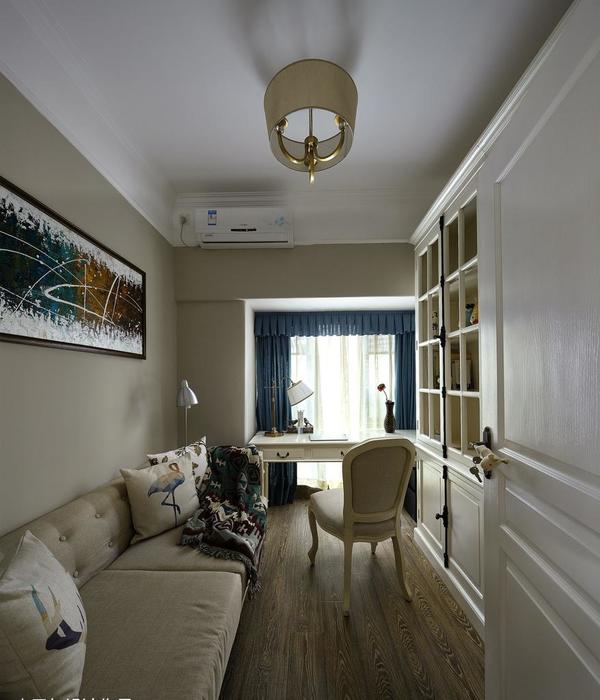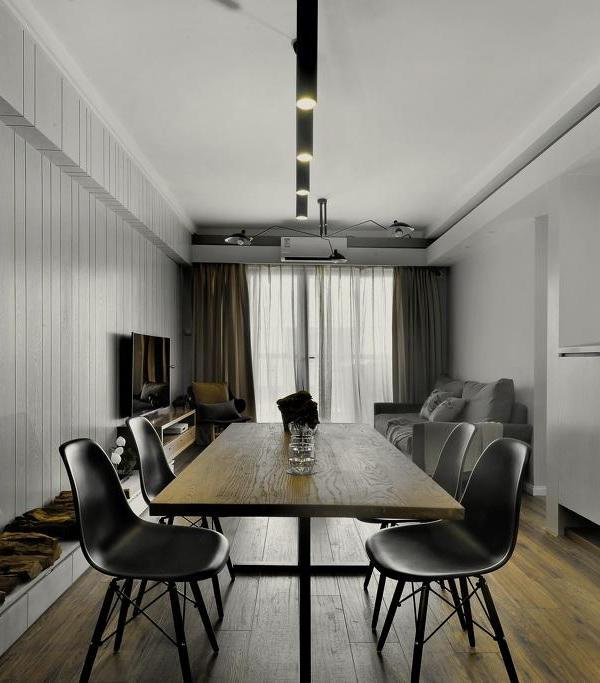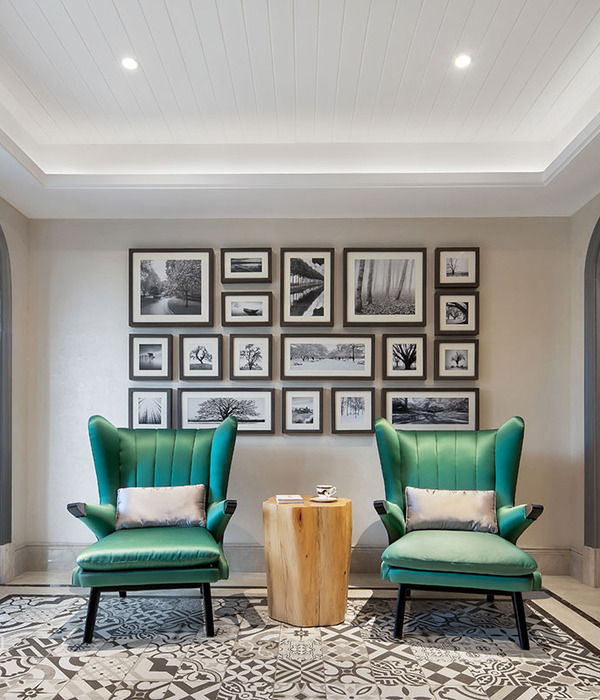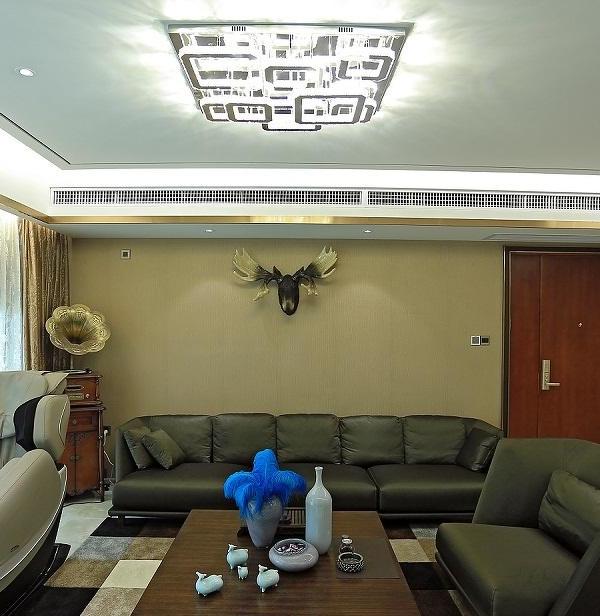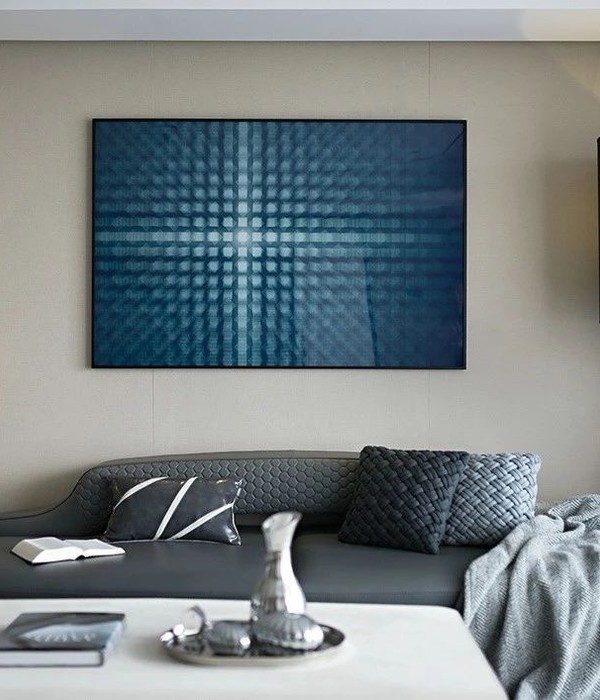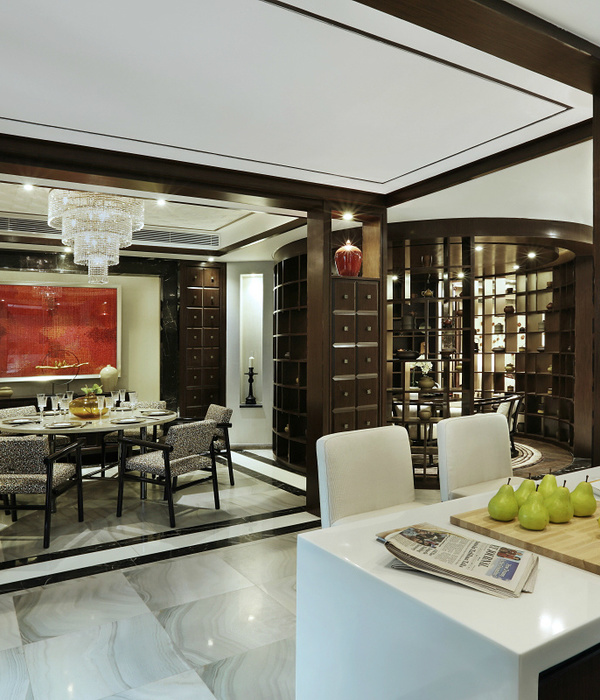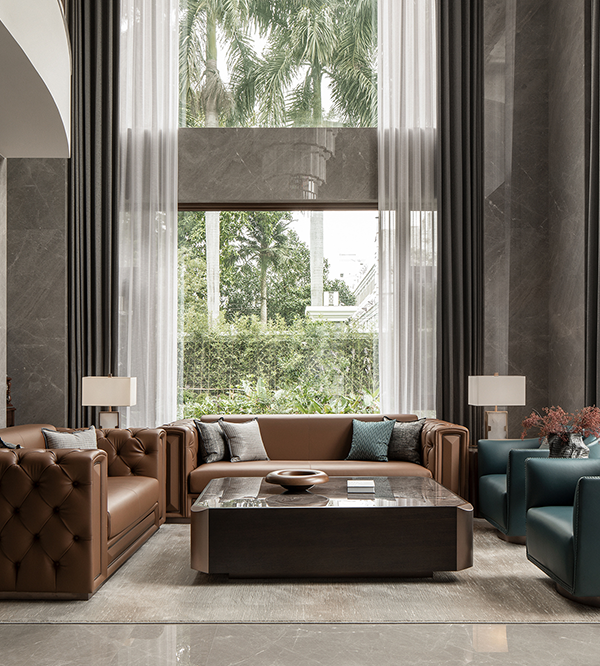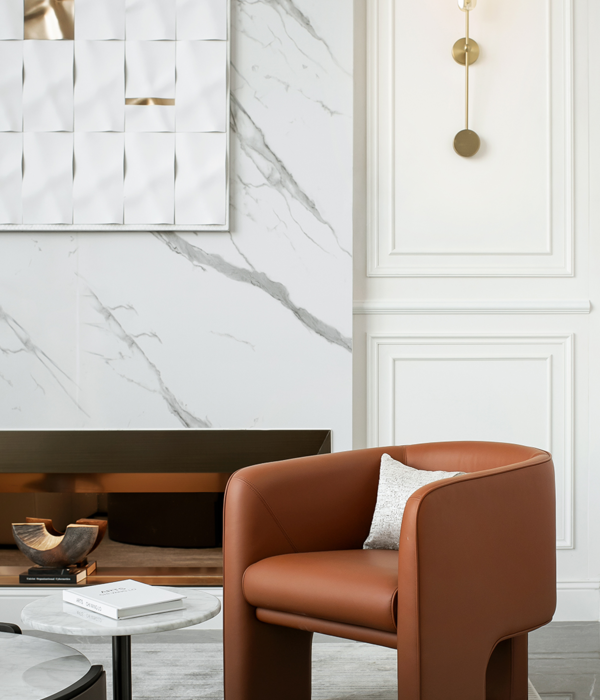该住宅位于Woollahra遗产保护区的一处广阔林地,坐落在5米高的砂岩基座之上。坚实的混凝土墩墙从既有的砂岩基座上升起,成为公园的一部分。位于二层的更加轻盈的木制框架则使住宅与公园环境相互融合。
Located within Woollahra Council’s Heritage Conservation Area, this residence is perched upon a 5m heritage sandstone wall that forms part of a large bushland setting. The house has been designed as a structure that belongs to the park with its strong concrete block corner buttresses rising up from the existing sandstone base. A lighter timber framework on the first floor helps to modulate and integrate the house with the park setting.
▼住宅外观,exterior view
自然而简洁的混凝土、黑色的木板和锌板降低了住宅在周围环境中的显著感,用于立面的材料也同样延续至室内,从而使室内外空间形成更好的连接。
A simple palette of natural concrete block, black timber boards and windows and black zinc were chosen to integrate with the park setting and not dominate the surrounding houses. These same materials return inside to bring a greater indoor outdoor connection.
▼建筑使用了自然而简洁的混凝土以及黑色的木板和锌板,concrete block, black timber boards and windows and black zinc are used both inside and outside
▼二层采用了更加轻盈的木制框架,a lighter timber framework on the first floor
住宅中包含两个独具特色的区域:沿着南立面延伸的、包含入口、楼梯和浴室在内的核心筒服务区,以及面向北边的起居空间,其中首层包含4间卧室,二层包含起客厅、餐厅和厨房。位于二层的客厅充分利用了屋顶的尺度,为室内带来充足的阳光和视野,同时为首层卧室带来良好的私密性。
The House is designed with two distinct areas; the service core running along the southern boundary containing entry, stairs and bathrooms; and the living core facing north containing four bedrooms on the ground floor and living, dining and kitchen on the upper level. The living rooms on the first floor take advantage of the roof volume, solar access and bush views leaving the bedrooms on the ground floor to enjoy more privacy.
▼位于二层的客厅充分利用了屋顶的尺度,the living rooms on the first floor take advantage of the roof volume
▼走廊视角,corridor
▼餐厅,dinging area
▼厨房,kitchen
▼卧室位于一层,bedrooms are arranged on the ground floor
▼洗手间和浴室,basin area and bathroom
建筑的北面设有一系列可持续设施,包括悬臂式房檐、遮阳百叶窗等;材料的使用以及雨水收集池进一步减少了能源的消耗。最终,建筑同时拥有了简洁的形式和高度精致的细部,兼具了质朴与细腻的感知。
The north facing aspect and features like roof overhangs, shutters, materials used, and rainwater tanks are examples of the sustainability initiatives seamlessly integrated to reduce energy consumption. The end result is a residence with simple forms and high detail, providing a raw and refined sensibility.
▼设有百叶窗的露台,terrace with shutters
▼首层平面图,ground floor plan
▼二层平面图,first floor plan
▼剖面图,section
Completion date
2018
Building levels
2
Porebski Architects
Architects / Interior Architects
Alba and Associates
Structural Engineer
Mobuild
Builder
Handelsmann + Khaw
Interior Design
{{item.text_origin}}

