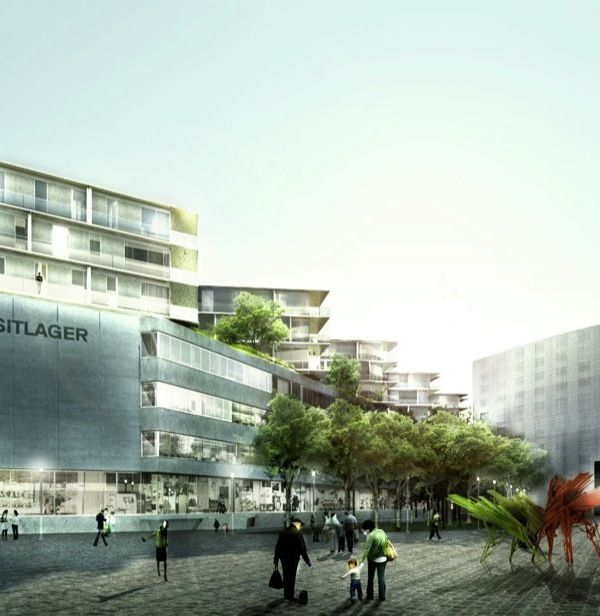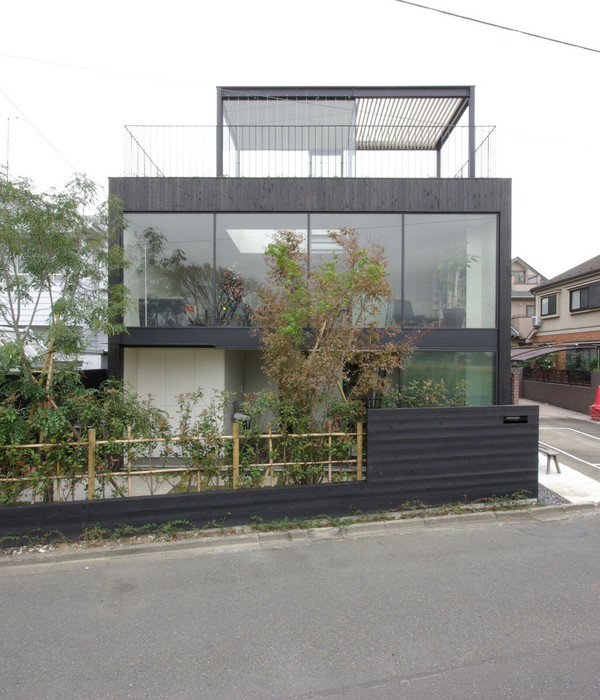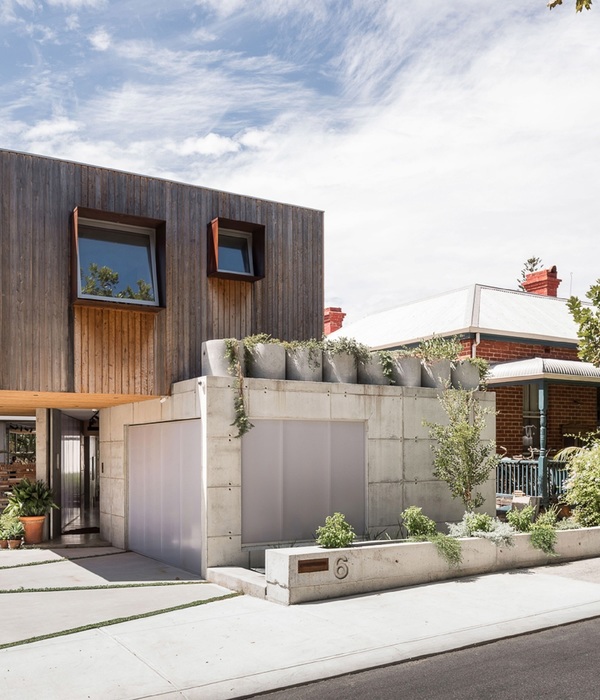“网格之家”的设计是在完全没有功能分区限制的情况下进行的,旨在为潜在客户创造出功能灵活、鼓舞人心的空间。因此,在本项目中,设计师利用木制滑动门,创造出无等级的房间分隔模式。
A grid house under a house without a program. This was the task of this project for these inspiring and conceptual clients. We proposed to create a series of non-hierarchical rooms, separated by wooden sliding doors.
▼项目概览,overall of the project
▼可移动隔墙,movable partition
▼由玄关看工作空间,viewing the working area from the entrance
▼由厨房看向办公室与庭院,viewing the working area and the patio from the kitchen
▼无等级的空间划分模式,spatial partition with no hierarchy
▼弧形墙面隐藏管道设备,curved walls conceal plumbing equipment
▼置入的隔墙与家具元素与建筑的结构网格形成对比,inserted partitions and furniture elements contrast with the structural grid of the building
此外,设计师还将一系列独特的定制家具放置在不同的房间中,例如:模块化的厨房、一张巨大的桌子、机场楼梯、巨石等……这些空间元素与建筑严谨的结构网格形成了鲜明有趣的对比。
In contrast to the rigid grid, a series of unique objects are placed in the different rooms: a modular kitchen, a giant table, an airport staircase, a stone monolith…
▼卧室可移动隔墙,movable partition of the bedroom
▼卧室,bedroom
▼细部,details
▼室外露台,terrace
▼置入的隔墙结构与家具单元,diagram of partition and furniture units
▼平面图,plan
Typology: Micro Mending
Program: House
Location: BE, Laeken
Year: 2020
Status: In construction
Budget in €160 000
Expected Completion: 2021
Client: Confidential
Partner Office: DEV-space
Team: Pierre Escobar, Luciana Teper
{{item.text_origin}}












