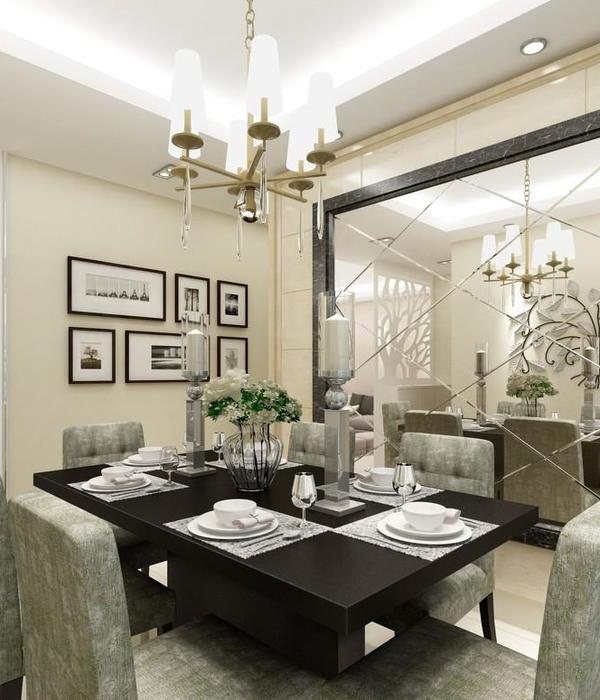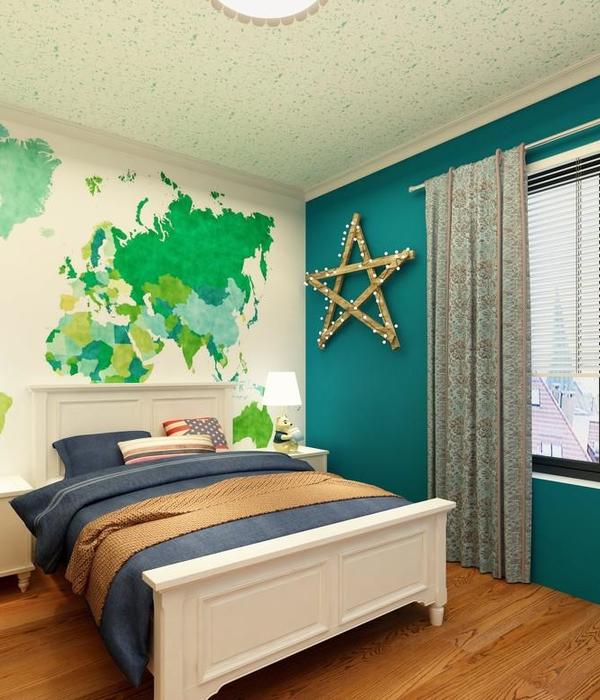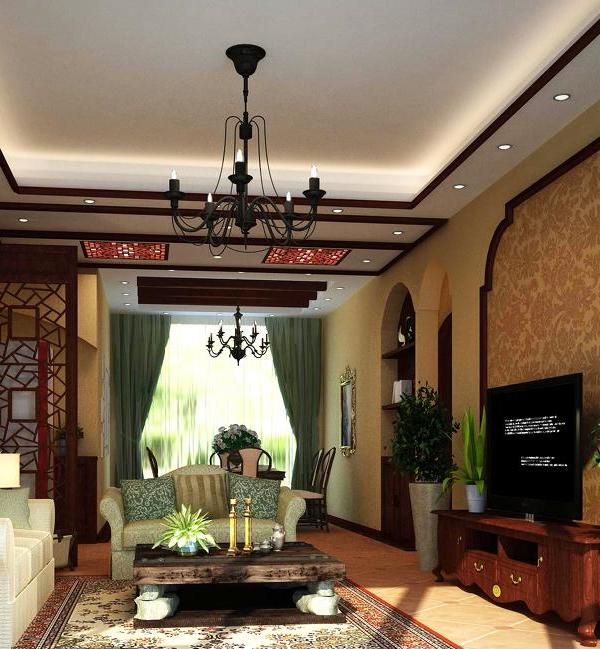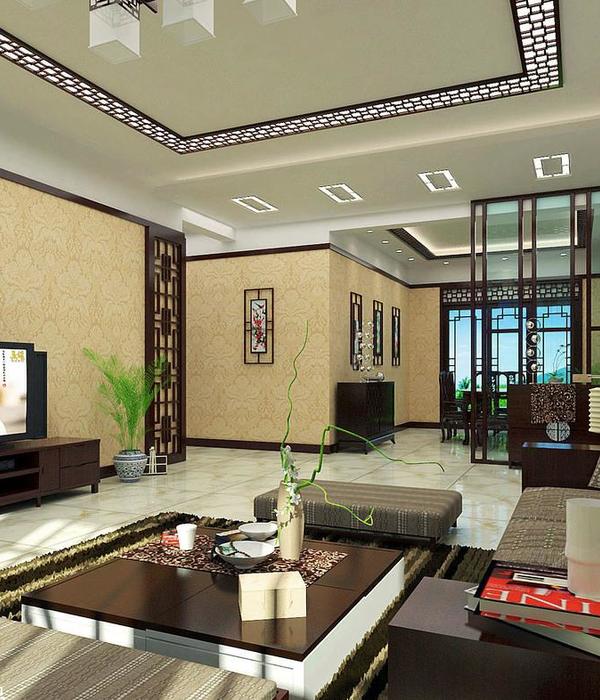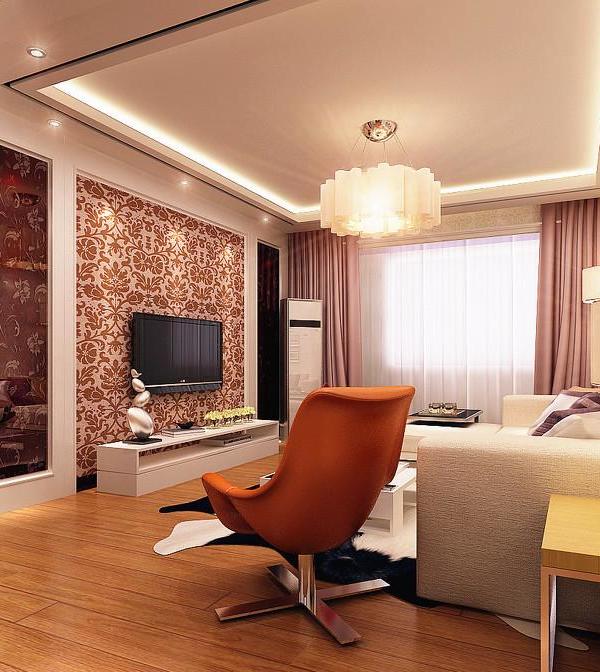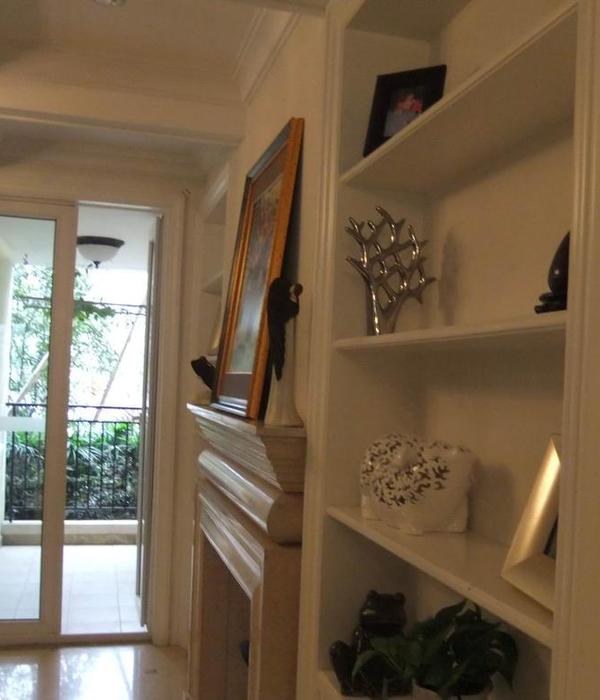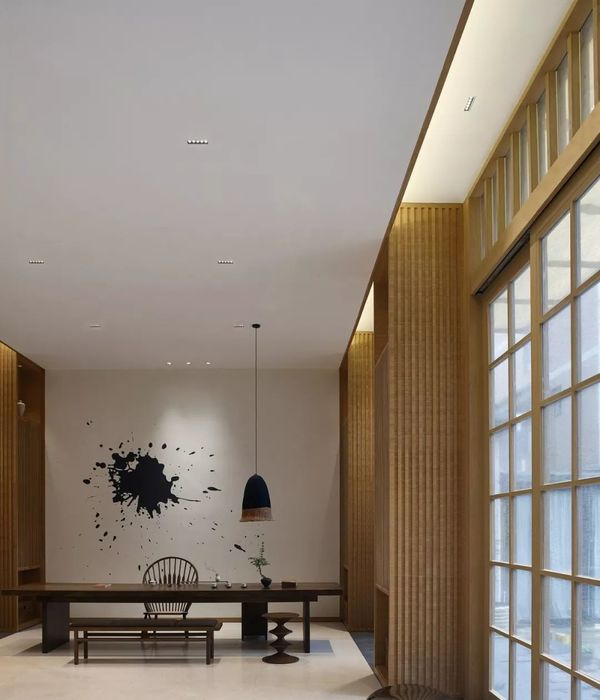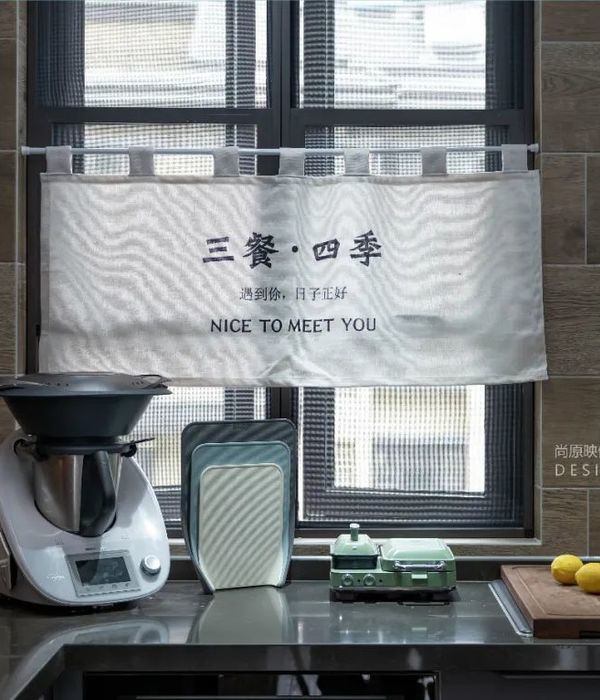非常感谢
LETH & GORI
Appreciation towards LETH & GORI for providing the following description:
一座使用寿命长达五代人的住宅和使用寿命仅两代人的住宅会有什么不同呢?
Maintenance Free House With Long Lifespan
What if a house can last at least five generations instead of two?
LETH & GORI的“砖房”通过重塑历史进行创新。传统住宅使用的材料和建造方法带来了十分牢固的性能和长久的使用寿命,LETH & GORI受到传统住宅的启发,创造了拥有可持续性的现代新式住宅。
LETH & GORI’s Brick House is a project that creates innovation by reinventing history. By revisiting materials and solutions from historic houses which have proven to be robust and have a long life span, a new type of contemporary sustainable house is created.
"砖房"是由Realdania慈善基金会发起的Mini-CO2住宅项目的一部分,项目目标是开发低二氧化碳排放的可持续性经济适用房。该项目在丹麦尼堡共建有六间住宅,每一间住宅都采用不同的二氧化碳减排方法,如通过材料和建筑方法减排或直接指导居住者如何减排。
Brick House is part of a development project titled Mini-CO2 houses initiated by the philanthropic foundation Realdania. The goal of Realdania’s project is to develop affordable sustainable houses with a low CO2 footprint. A total of six houses have been built on a site in Nyborg Denmark. Each house with a different approach to how CO2 reduction can be achieved, for example by focusing on materials and building techniques or by focusing on aiding the inhabitants to reduce CO2.
"长寿命"的住宅
砖房有两个目标:50年免维护;150年使用寿命。
A [long] living house Brick House has two main objectives; to create a house which is maintenance free for 50 years; and to create a house with a life span of minimum 150 years.
极简主义
该项目希望将“砖房”建成充满生气和会呼吸的住宅。为了实现这一意图,设计师仅仅只用了一种原材料来筑造墙体—粘土。通过采用粘土块和砖块筑成了坚固而统一,尤其是简洁的外墙。外墙扩散开来,这样建筑体能像长寿命传统的坚固砖墙一样肆意呼吸。设计师除了采用单一材料之外还减少了材料之间的接缝,由此避免了传统住宅因接缝过多产生的潜在误差。
坚固的砖墙筑就了牢固健康的长寿命住宅、带来宜人的室内微气候并大大降低了维护需求。
Reducing complexity
Brick House is based on a vision of a house that is alive and can breathe. This vision is realized by reducing the wall construction of the house to one material–clay. By using clay blocks and bricks a solid and homogeneous and first of all simple outer wall is created. This outer wall is diffusion-open thus allowing the building to breathe just like the traditional solid brick houses that have proven to last. In addition the reduction to one wallmaterial reduces the number of joints between different materials and the potential building mistakes that these joints traditionally causes.
The solid brick walls result in a robust and healthy house with a long lifespan, good indoor climate and low maintenance.
重访历史
“砖房”重新发现了丹麦传统砖砌住宅蕴藏的知识和技巧,尤其是参考了20世纪初期以弘扬建筑传统为目标的全国协会(Bedre Byggeskik)成立以后的建筑。“Bedre Byggeskik”的字面意思意味着建造具有良好技术、工艺和材料的住宅。设计师遵循同样的原则建造了长寿命的现代住宅—“砖房”,在汲取传统住宅精华的同时运用了当代新知识和新技术。“砖房”是高品质建筑结构和建筑工艺的体现。
Revisiting history
Brick House rediscovers knowledge and techniques from traditional brick houses in Denmark. Especially the houses from the era of the National Association for Better Building Traditions [Bedre Byggeskik] from the beginning of the 20th century has served as examples. As the name suggests these houses have a strong focus on creating buildings that are built well with good technical solutions, craftsmanship and materials. Brick House uses the same principles to build a contemporary home with a long life span thus adapting the best of historic buildings but at the same time integrating new knowledge and techniques. The result is a house that radiates qualities of architecture and craftsmanship.
示意图 diagram
▼ 道路street view
▼走廊 veranda
▼ 建筑体 constructions
▼平面图 plan
▼ 嵌入式轻型天花板 recessed light ceiling
▼剖面A-A section_A-A
▼ 剖面B-B section_B-B
▼交错的砌体 interlacing masonry
立面 facades
▼室内家具 built-in furniture
Fact sheet:Project: Brick House
Place: Steensager 4, Nyborg, Denmark
Client: Realdania Byg
Competition start: April 2013
Completion: November 2013 – Official inauguration June 2014
Area: 136 m2.
Budget: 2.4 mil. DKK
Photo credit: STAMERS KONTOR
Project team:Architects: LETH & GORI
Uffe Leth og Karsten Gori
Engineer: Buro Happold ApS
Consultants: Teknologisk Institut
Nini Leimand, KADK – Institut 2
Muro
Main contractor: Ebbe Bernth Murer og Tømrer
Bricklayer: Murermester Ask Askholm
Carpenter Ole Larsen & Sønner v. Anders Larsen ApS
MORE:LETH & GORI
,更多请至:
{{item.text_origin}}

