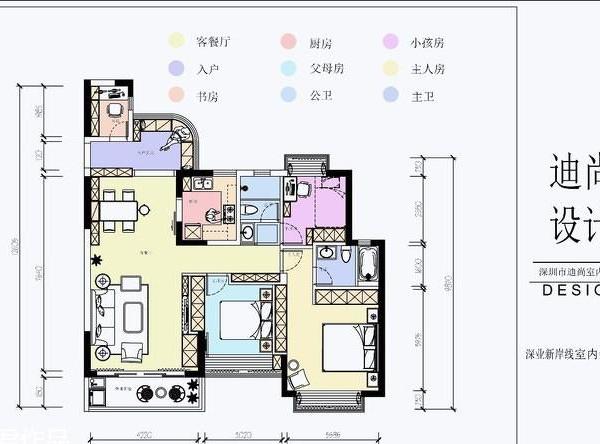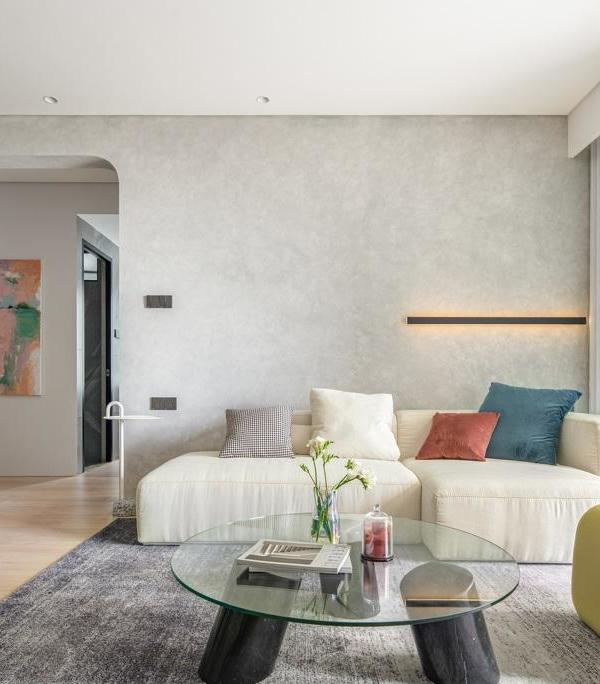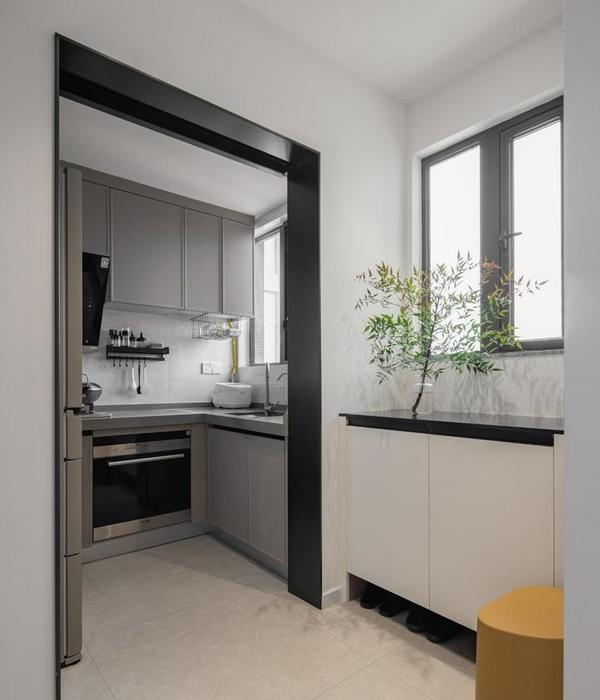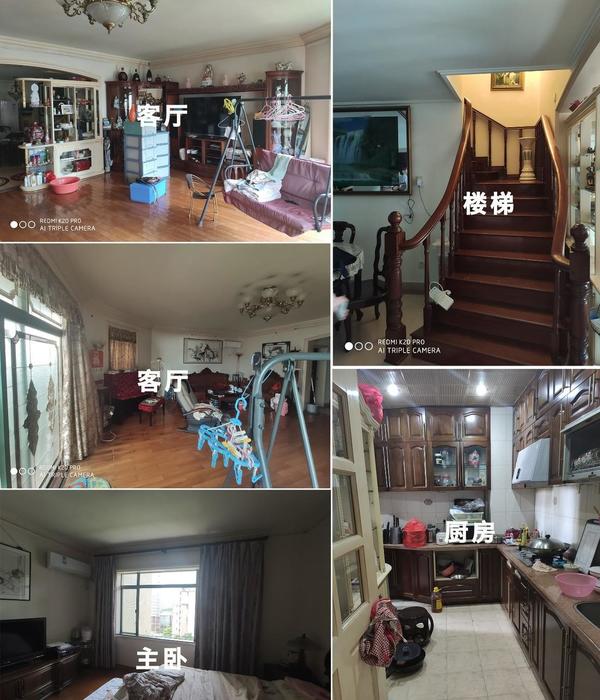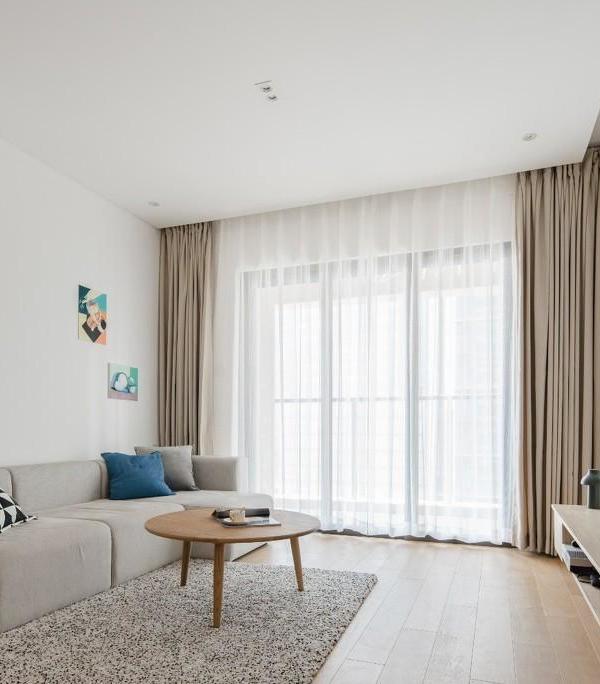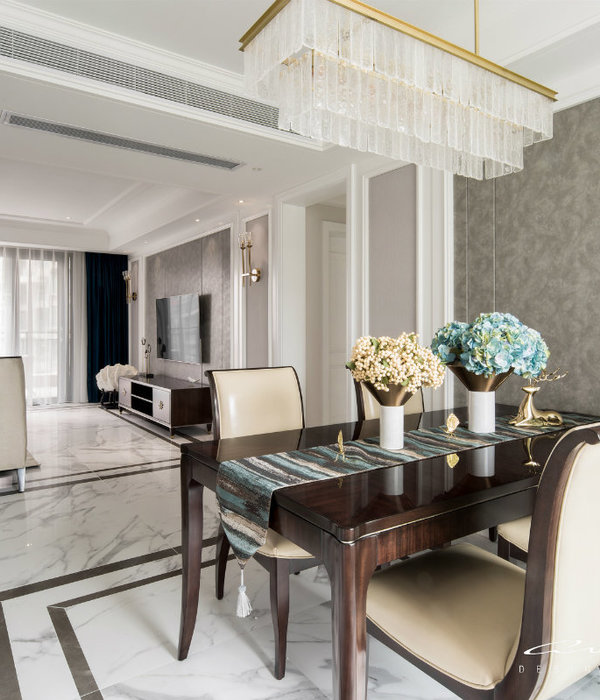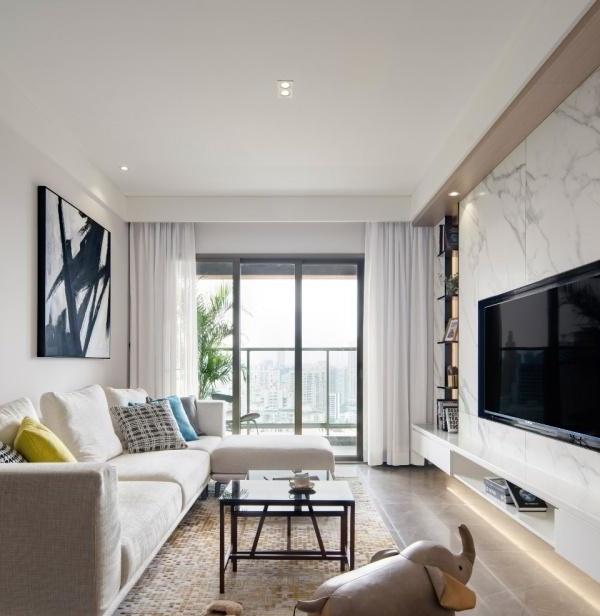“这座塔是一层细长而合理的有人居住的楼层,它被两处雕塑般的移动打断了,在那里,程序发生了变化,”Big说。
"Organized as a slender and rational stack of inhabited floors, the tower is interrupted by two sculptural moves where the program changes," says BIG.
他说:“在街道层面,地面会前后移动,以营造绿色露台及檐篷,面向公园。”在中心的剪影,塔楼转向住宅,楼板滑出一个螺旋式运动,创造了露台和户外空间的居民。在它的上部,塔返回到一堆简单的优化楼板,完成它的扭曲,重新连接到地板的方向下面。
"At street level the floors are shifted backwards and forwards to create green terraces and canopies facing the park. In the middle of the silhouette, where the tower turns residential, the floor plates slide out in a spiraling movement, creating terraces and outdoor space for residents. In its upper section the tower returns to a simple stack of optimized floor plates, completing its twist to rejoin the orientation of the floors below.
“这些适合居住的活动将人类的规模从街道水平带入了天际线,体现了法兰克福的独特特征。这座塔把这些工作和生活的空间结合在一起,形成了一种既古典又有雕塑的形式。”
"These inhabitable movements bring human scale from street level into the skyline, embodying the unique character of Frankfurt. The tower combines these spaces for working and living for a form that is at once classical and sculptural."
这座建筑预计将于2018年完工。
The building is expected to complete in 2018.
建筑师RaphaelCiriani客户TishmanSpeyer合作者BollingerGrohmann面积65000.0平方米2018年项目年照片
Architects BIG Location Katharinenpforte 6, 60313 Frankfurt am Main, Germany Category Skyscrapers Partners in Charge Bjarke Ingels, Andreas Klok Petersen Project Leader Lorenzo Boddi Project Team Enea Michelesio, Max Aldunate Reitour, Gabrielė Ubarevičiūtė, Joanna Jakubowska, Katarzyna Joanna Piekarczyk, Lucas Carriere, Emily King, Julieta Muzillo, Giedrius Mamavicius, Lucian Tofan, Raphael Ciriani Client Tishman Speyer Collaborators Bollinger + Grohmann Area 65000.0 sqm Project Year 2018 Photographs BIG
{{item.text_origin}}


