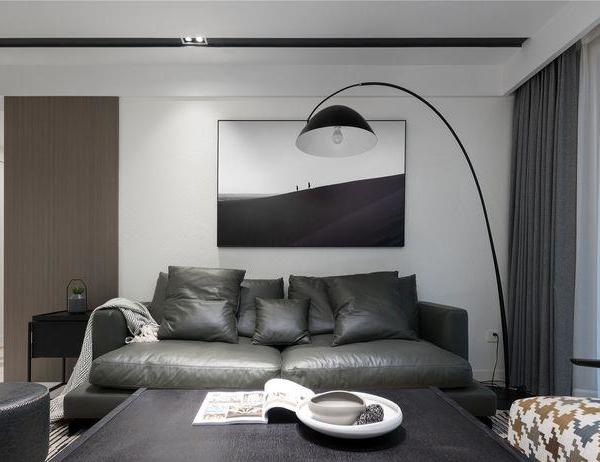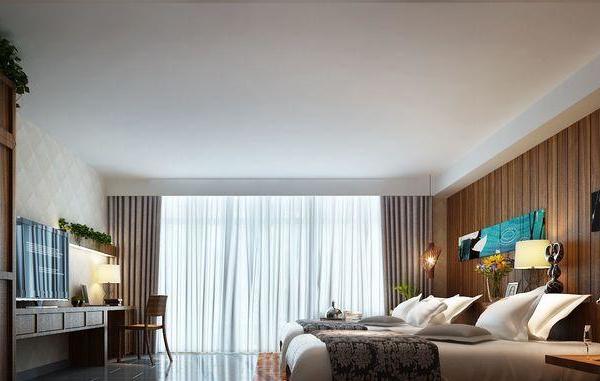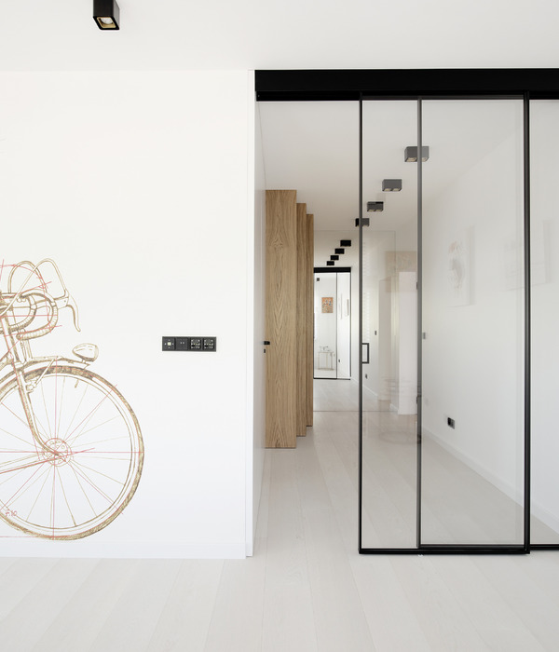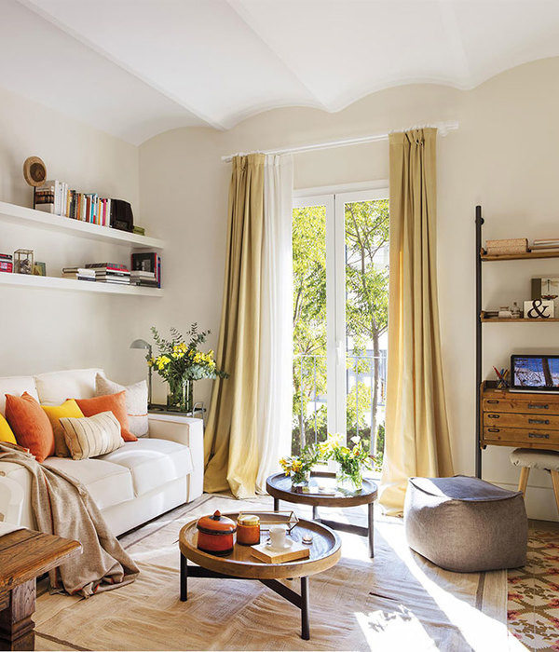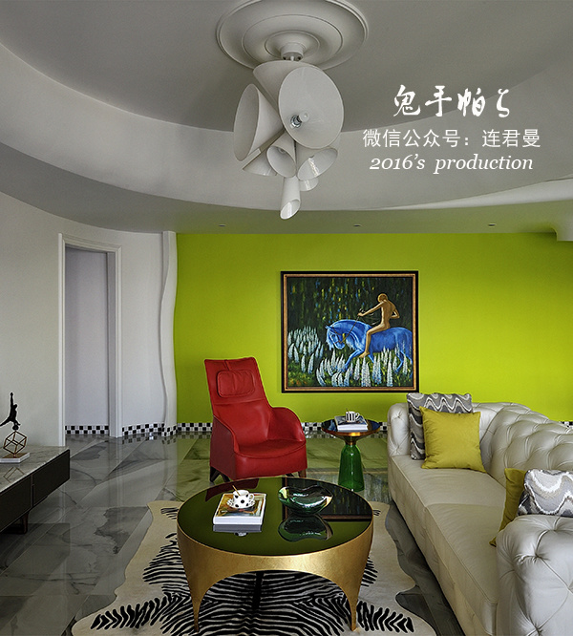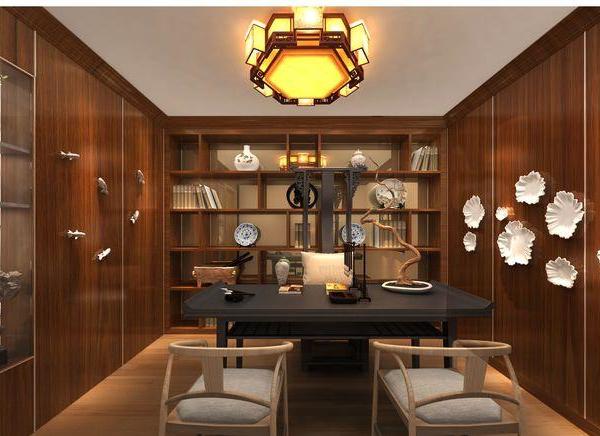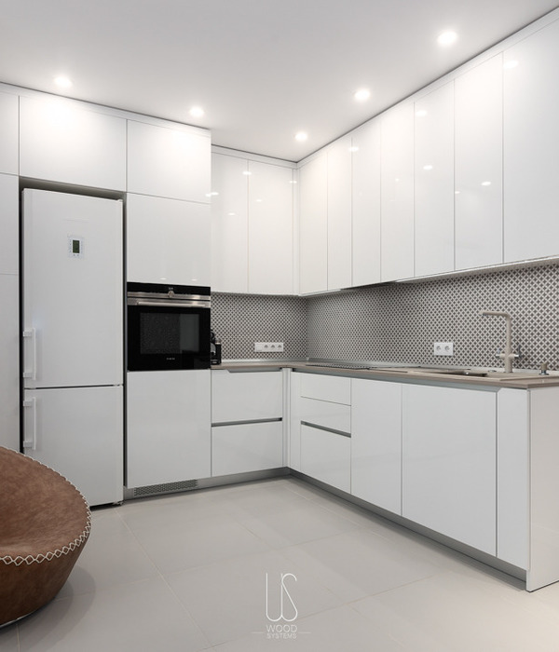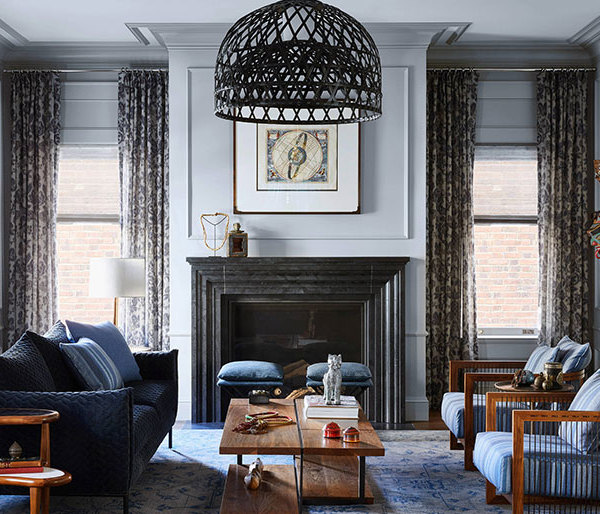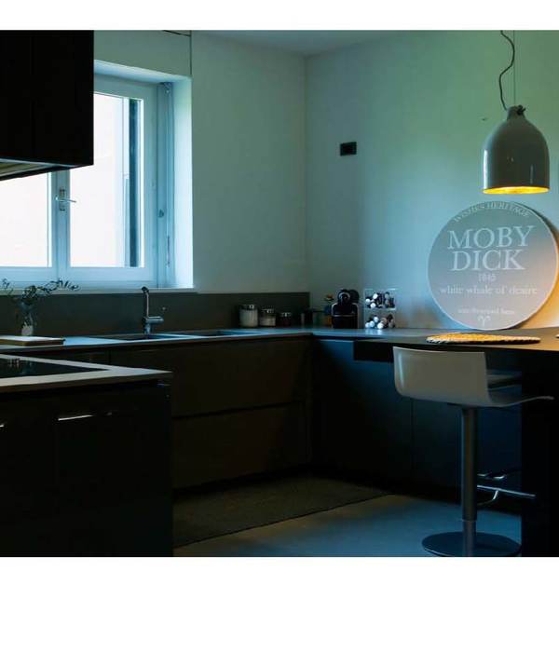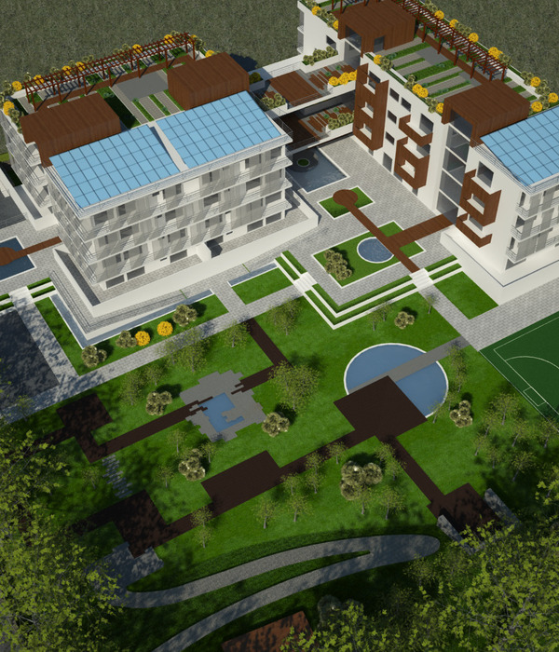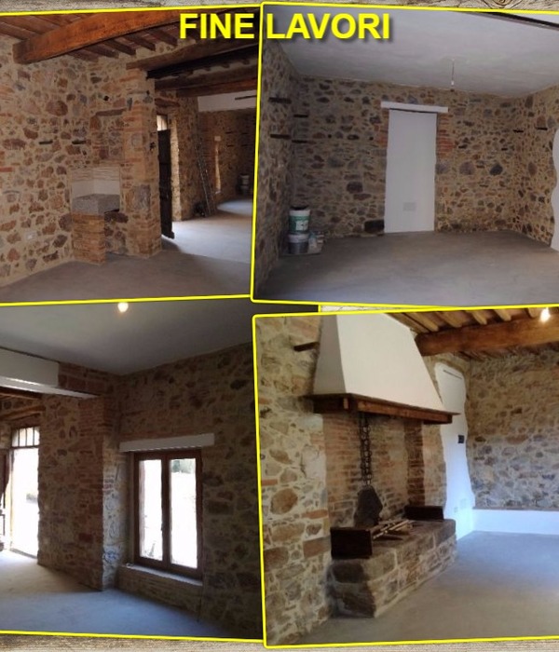The Apartment & the inhabitants
The Area
The area, Islands Brygge, is an old industrial, harbor area in Copenhagen. Today it is 50 % modern private housing and 50 % industry. An inspiring environment surrounded by traditional manufacturing workshops; steel workshop, Copenhagen Furniture carpentry, and old bike workshop, galleries. Morten is also a neighbour to the Vipp Headquarters. Neighbor to the grand Copenhagen canal, where BIG (Bjarke Ingels Group) have made a public bathing establishment, where you can swim in the canal.
The process
“The apartment was stripped to the bone; I spent a great deal of time reflecting on how I want to live. My conclusion was quite simple; function and efficiency must be the starting point, both in the architecture, the interior and in the location. I am close to work, and the city. Being located here, I can minimize transport, use the city and thereby optimize my daily life with the family” - Morten.
The interior
“I feel fortunate to be living with furniture that I have designed myself. I have installed the Vipp kitchen island supplemented by 3 high cabinets that matches my old Vipp kitchen bin. The bathroom furniture as well as the accessories are also Vipp.
When my profession is working with design DNA, I enjoy living in a space that is functionally and visually cohesive. It embodies a certain visual calm and daily efficiency. Living in your own design is a confirmation of how you work and which choices you make professionally. At Vipp I work with a DNA that personally reflects my style and what works for me. Being surrounded by these values and using the products everyday is legitimizing why product design must start with function. That is why I don’t have three different sofa arrangements but only one. I surround myself with things that are meant to be used, which only embraces the Danish concept of ‘hygge’ (cosiness)” - Morten.
The Tools
“When designing a new product, we consider it both before, during and after as a tool that will be used to produce or accomplish something - a tool that must have a long life and where the feeling of quality and product eligibility shall be loved each and every time it is used. With this approach we believe that we use our experience and expertise to maximize value for our customers. It gives me a daily pleasure to be surrounded by tools that work. It is a key source of inspiration in my work.” - Morten
The Optimization of Space
The sense of living in an open space is reinforces by the big inflow of light, the sliding doors and the long Dinesen wooden planks crossing the entire main room. The room is a result of our reflections on how to optimize space most effectively. “This explains why we have chosen only sliding doors, a build-in space for fire wood, an integrated book case, closets and cabinets. In this way we liberate a lot of floor space which opens up the room.” - Morten
The Details
The Pencil Art piece - ads colour and texture to the space based on reminiscences of the product that was once produced in the building.
The work desk - made of hundreds of cardboard pieces.
The book shelf wall - fully integrated floor-to-ceiling & wall-to-wall, adds cosines to the entire living space.
The cabinet/plant installation - works as soft space-divider and ads something organic to the urban space.
The firewood rack - practical storage of firewood for the winter time - helps to densify the large living space.
The floor-to-ceiling sliding doors - built on spot due to the sizes - allows for a large flow of light & permits an almost entirely open space.
{{item.text_origin}}

