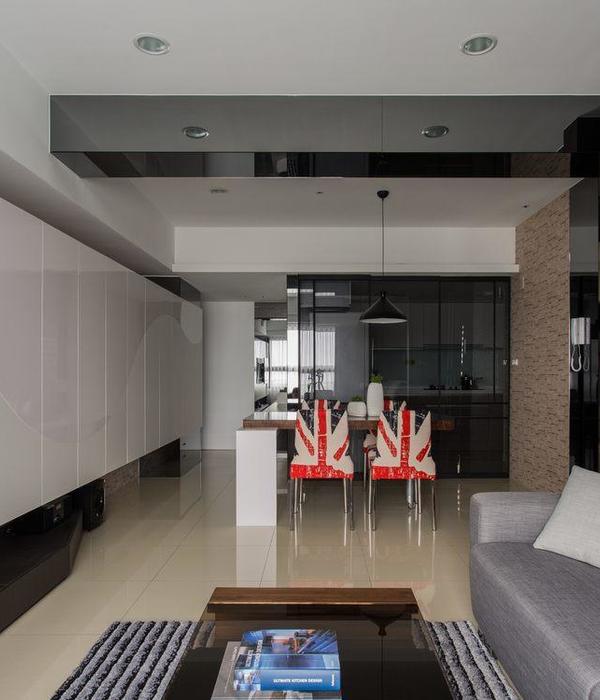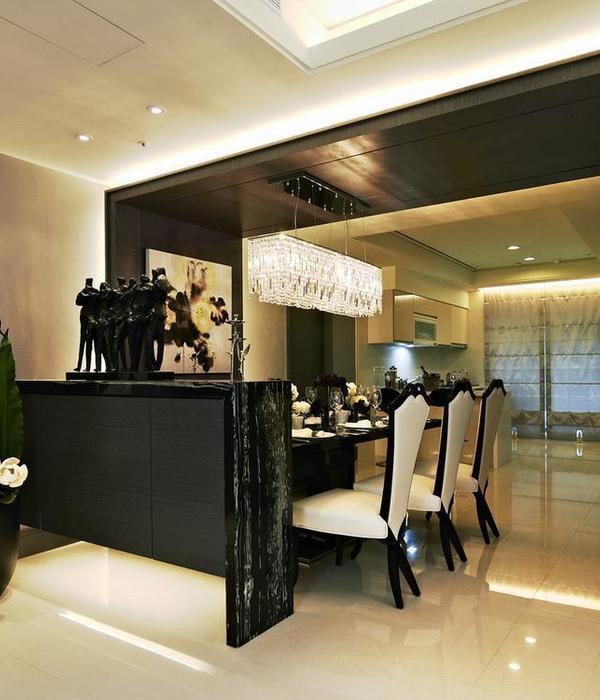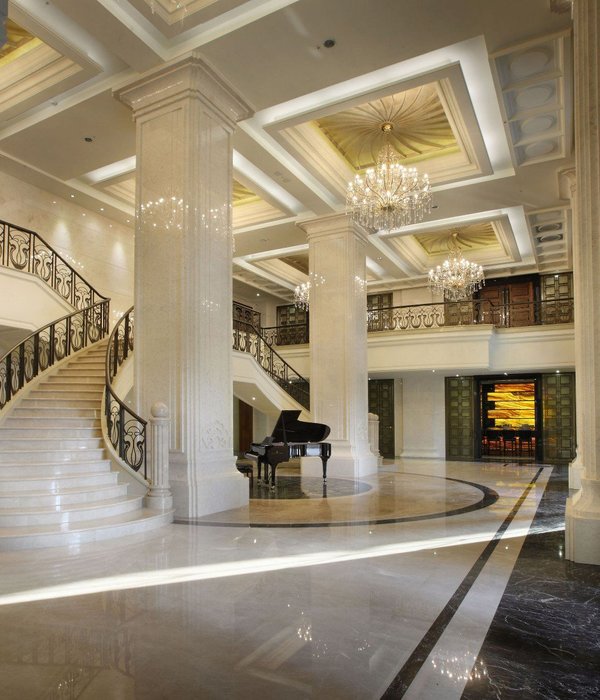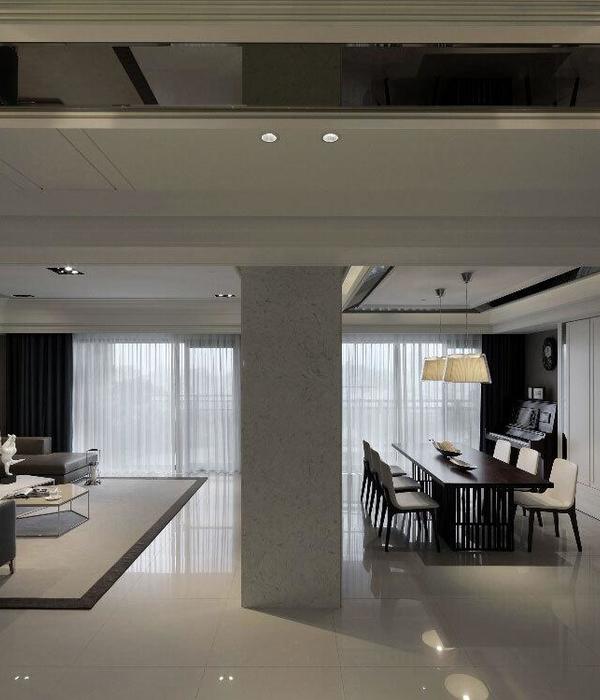Architects: Porebski Architects Project: Bungalow Home Updated Team: Victoria D’Alisa, Alex Porebski Location: Sydney, Australia Photography: Andrew Worssam
建筑师:Porebski建筑项目:平房住宅更新小组:Victoria D‘Alisa,Alex Porebski地点:澳大利亚悉尼摄影:Andrew Worssam
From the architect: The existing house was a three bedroom Californian bungalow home with a lean-to at the rear in which the owners lived for a few years before the renovation. The brief was to make the living spaces more suitable for a young family by resolving the awkward layout and providing a better connection to the outside.
来自建筑师:现有的房子是一个三卧室的加州平房住宅,后面有一个倾斜的房子,业主在装修前住了几年。简单地说,就是通过解决尴尬的布局和提供更好的与外界的联系,使居住空间更适合年轻的家庭。
The project was able to be passed through Council by a Complying Development Consent as it satisfied all the numerical values and the required codes. The design includes a new open plan living, dining and kitchen space opening onto the back garden and is a good study on how to maximise the northern light into an extension with an east-west orientation.
该项目能够通过理事会通过符合“发展协议”的规定,因为它满足了所有的数值和所需的代码。该设计包括一个新的开放计划,生活,餐饮和厨房空间开放到后花园,是一个很好的研究如何最大限度地将北光扩展为东西向。
The use of different volumes incorporating skylights and high-light windows allow sun filtration and makes the space interesting throughout the day. Cavity sliding doors allow a rumpus/media room off the living space to be opened up or closed off as desired.
使用不同的体积,结合天窗和高光窗户允许太阳过滤,并使空间有趣的整个一天。空腔滑动门允许一个喧闹/媒体室的生活空间被打开或关闭,视需要。
{{item.text_origin}}












