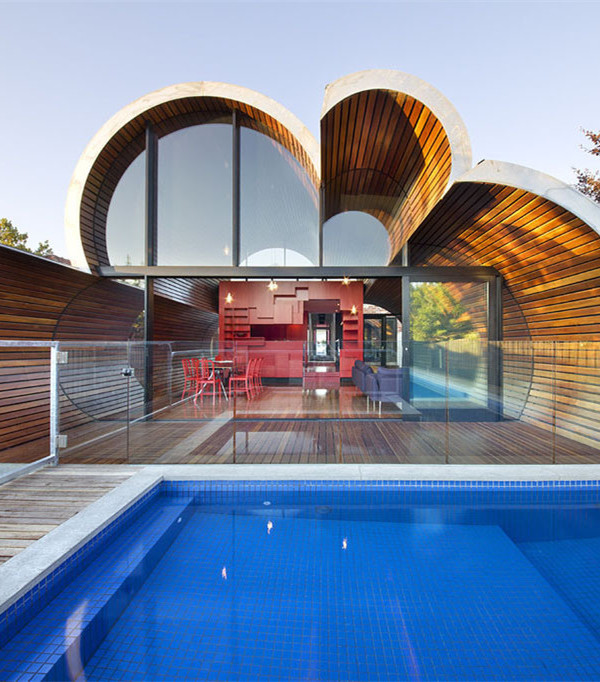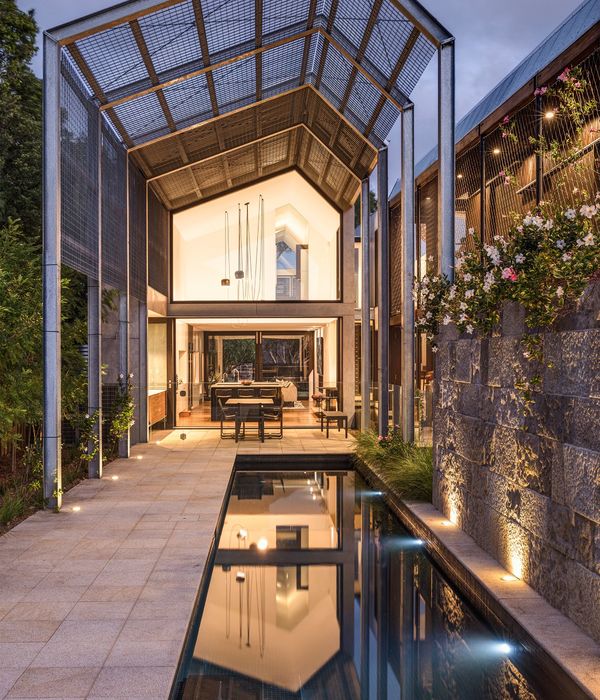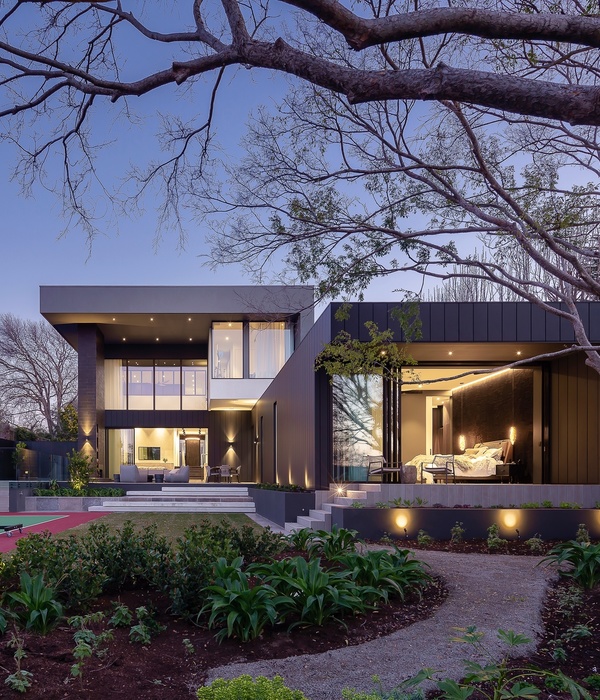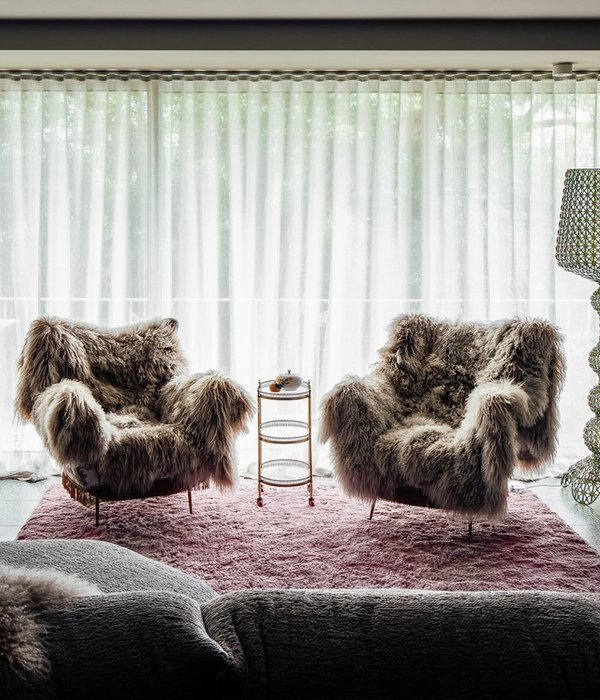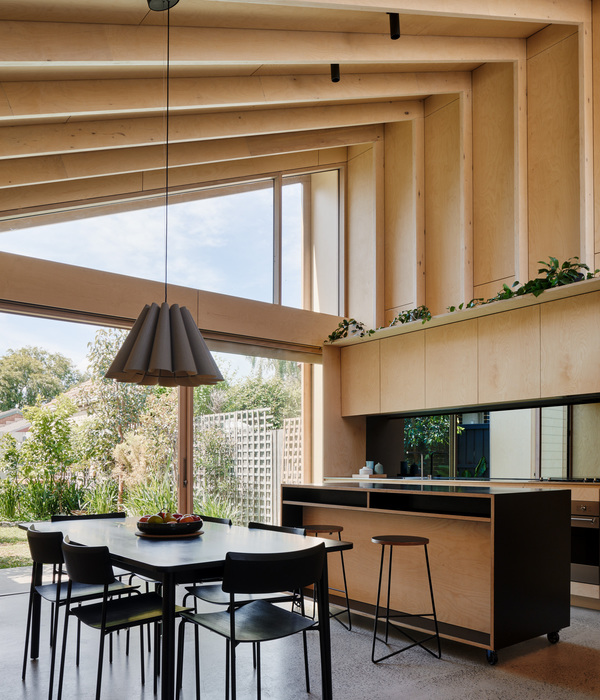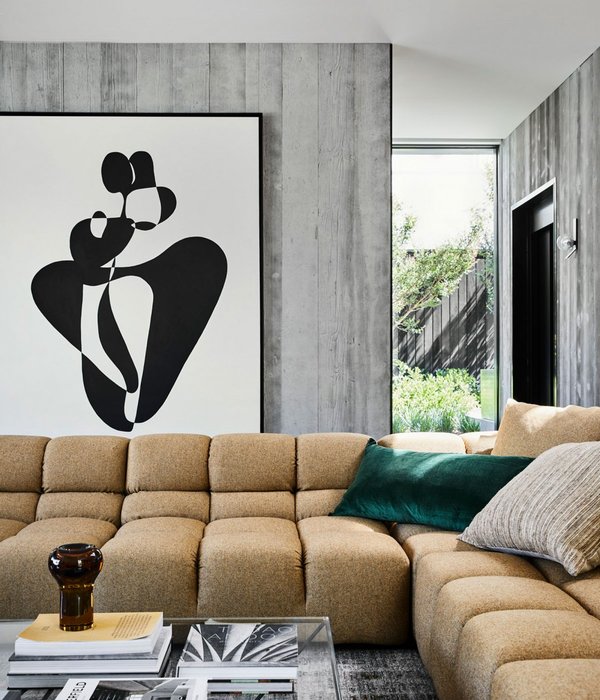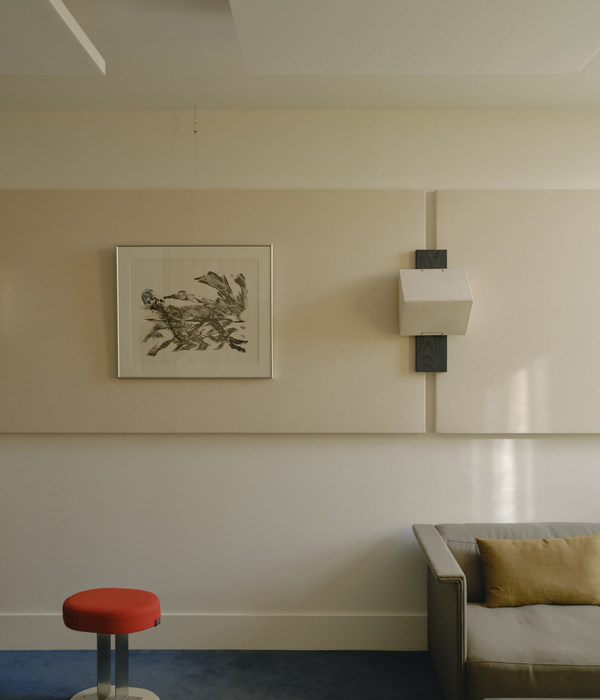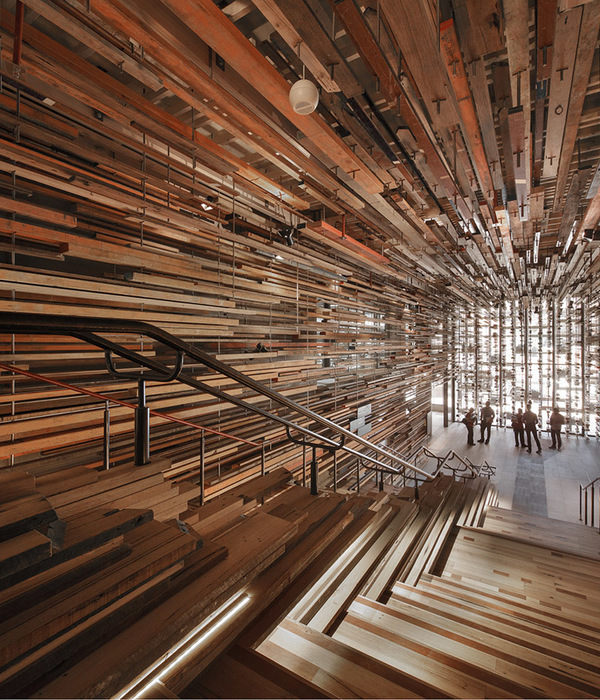Architects:Maison Edouard François
Area :4731 m²
Year :2018
Photographs :Sergio Grazia and Luc Boegly
Structure :CTG
Geotechnics :Kaema
Roads and Utility Services/External Works :Sintegra
Architect Of Local Operations : Aktis
Engineering, Utilities And Environment : Nicolas
Terraces Structure : Verdier
Economics : Editec
Inspection Office, Health And Safety : Socotec
City : Grenoble
Country : France
Innovative concept of vertical fairness: - 11 levels of apartments - 6 levels of terracesStacking and inverted purposing: the lowest floor becomes the highest terrace
A dual ecological and social equationThe challenge in this project was its height and the desire to go further in experimenting with energy performance while offering occupants an outdoor surface area. The question thermal bridges excluding from the outset a balcony solution, what could be done to ensure occupants would have a rapport with the exterior, for which they had legitimate expectations in an apartment in this city of such extremes of temperature in winter and summer? An additional objective, how could the distinction between noble floors versus inferior floors be achieved?
Separating the “balcony” function from the “dwelling” function seemed like an imperative, along with the stacking of the terraces on several levels on the roof, forming a sort of “green cloud”. Furthermore, these 35-m² spaces add another area in full sunlight, reached by elevator, equipped with a summer kitchen and sanitary facilities allowing for a certain level of autonomy in relation to the main part of the apartment. When the heat of the summer becomes stifling, these balconies will enable occupants to breathe and dialog as equals with the Belledonne mountain chain. The green cloud is thus a new outdoor and quite out of the ordinary space that will be sold as an independent lot as a sort of second home. Below, each apartment has a double orientation, with living rooms positioned at the corners with broad floor to ceiling windows.
▼项目更多图片
{{item.text_origin}}

