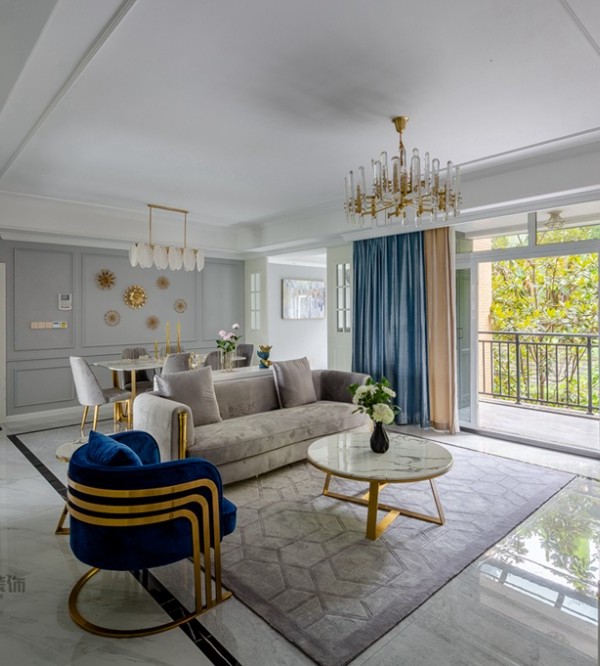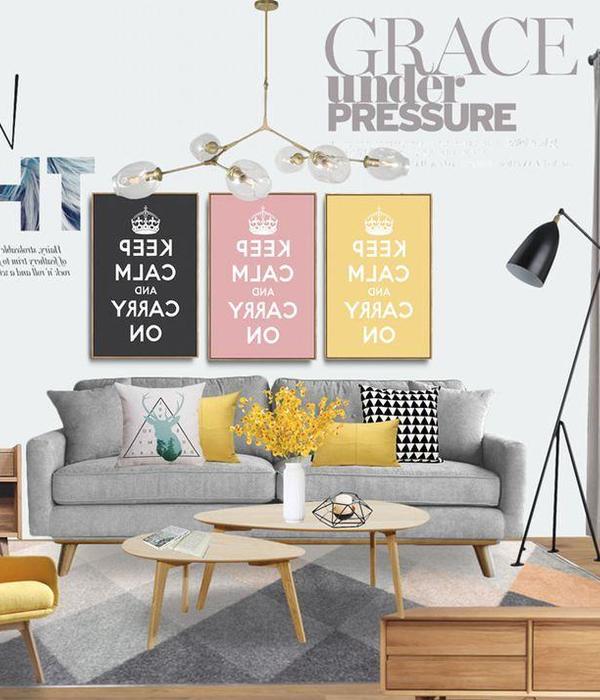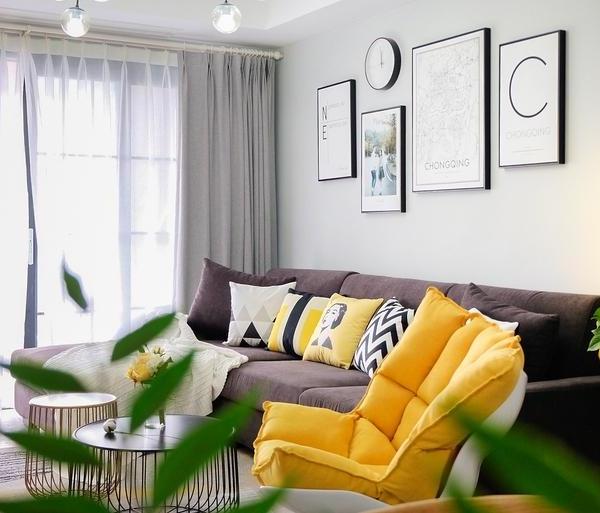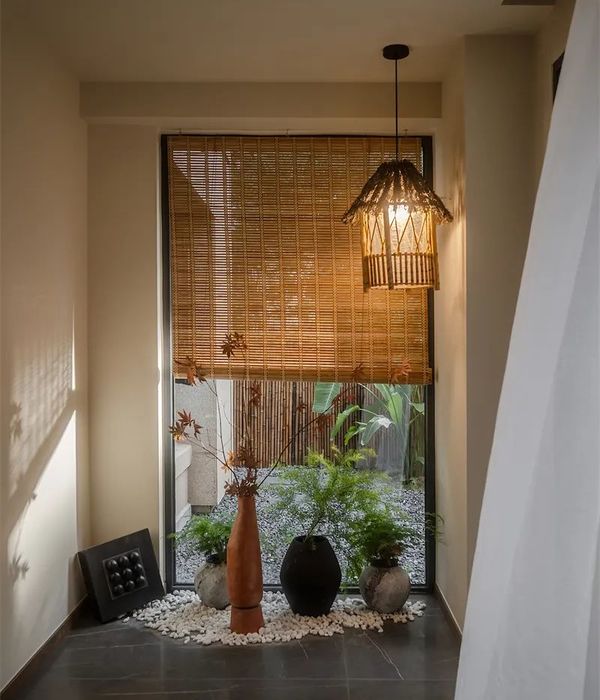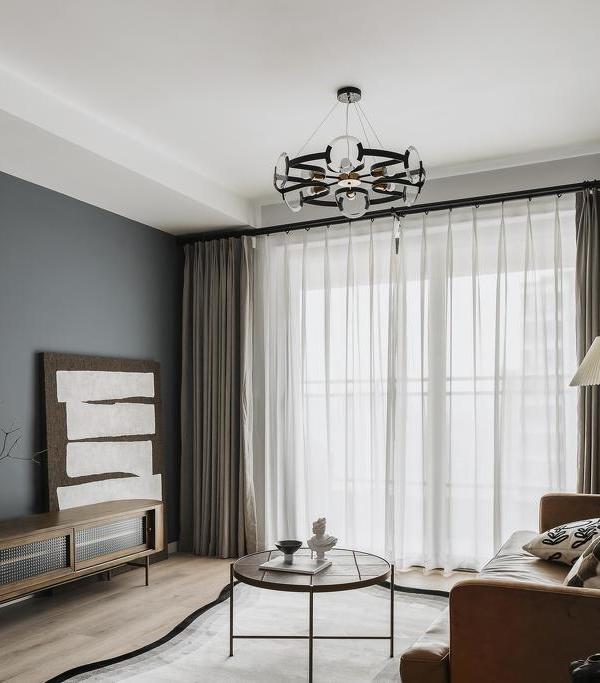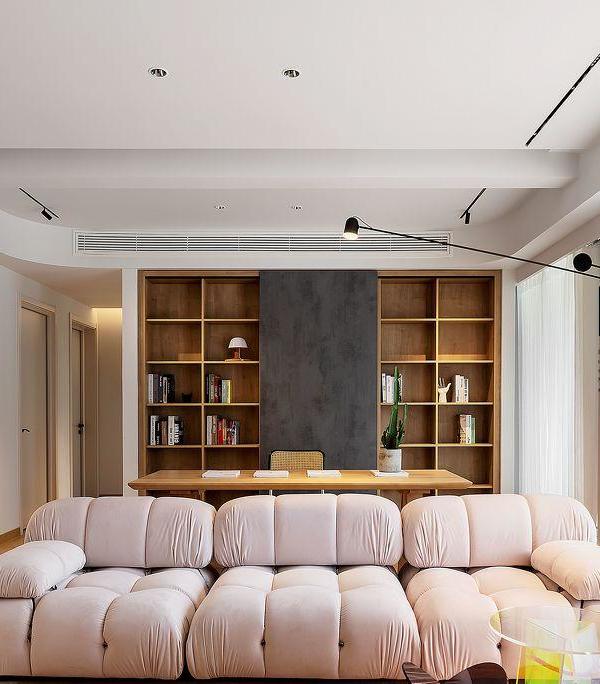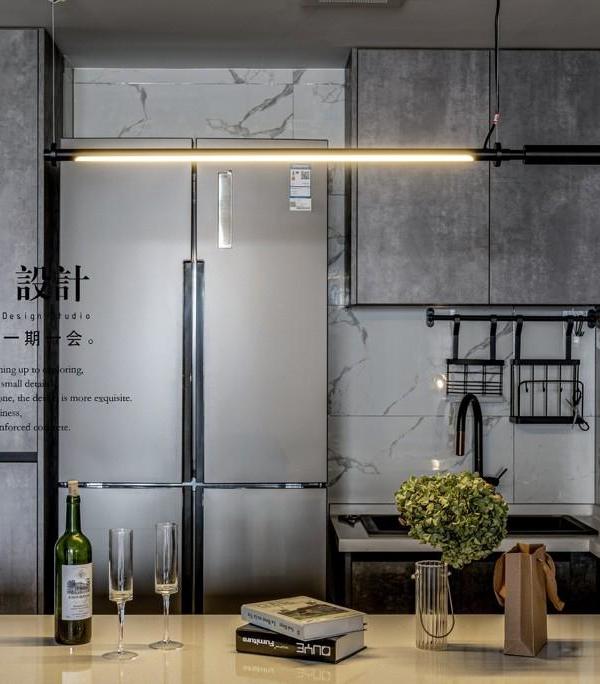Architects:Carter Williamson Architects
Year:2022
Photographs:Katherine Lu
Landscape Architecture:Melissa Wilson Landscape Architects
Construction:SQ Projects
Design Team: Shaun Carter, Thu Zaw, Julie Niass, Gabriella Boyd
Structural Engineering: Cardno
City: Alexandria
Country: Australia
Tree Island is a family home that rises above its constraints, turning its limitations into its most striking features. Just four and a half meters wide internally, it maximizes space by reaching up high against the neighboring warehouse conversion to the south. A substantial void at the center of the home connects the living, dining, and kitchen spaces, its long, north-facing skylight illuminating every element of the family life cradled gently within.
A small courtyard offers a calm buffer between the existing home and the contemporary addition, while a glorious fig tree planted directly into the kitchen island blurs the connection between indoor and outdoor space.
A breathtaking void enshrines the core of this young family’s home, its most essential living, dining, and kitchen elements bathed in natural light and filled with greenery.
Sited in a heritage conservation area in Sydney’s inner west, Tree Island climbs higher as it moves back from the street, where from the rear it catches the eye with a staircase encased in curved, patterned brick. It houses three bedrooms, two bathrooms, and a study that opens onto a rooftop garden that feels as though it is nestled in the trees of its leafy street.
Concrete floors, dark marble counters, and a striking double-height brick wall provide a cool, robust material template contrasted by the kitchen’s rich timber joinery and softened with luxurious furnishings. The building’s thermal mass keeps it cool in summer and warm in winter, while the north-facing skylight provides year-round illumination.
Home to some of the inner west's most expansive spaces, Tree Island’s airy verticality transcends the limitations of its tight footprint.
{{item.text_origin}}

