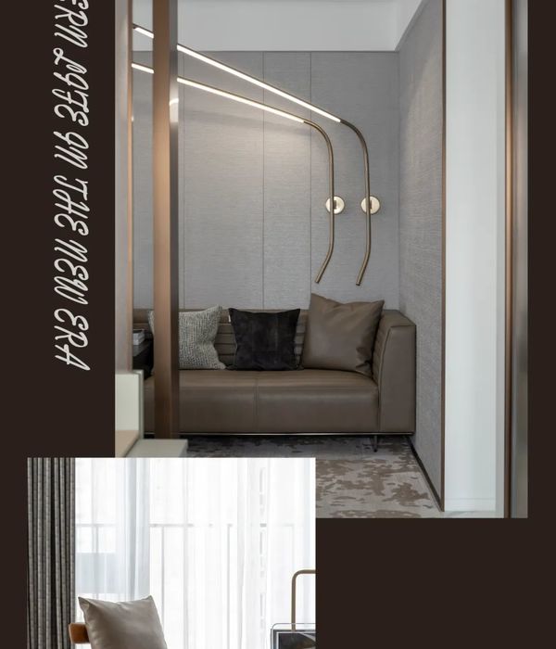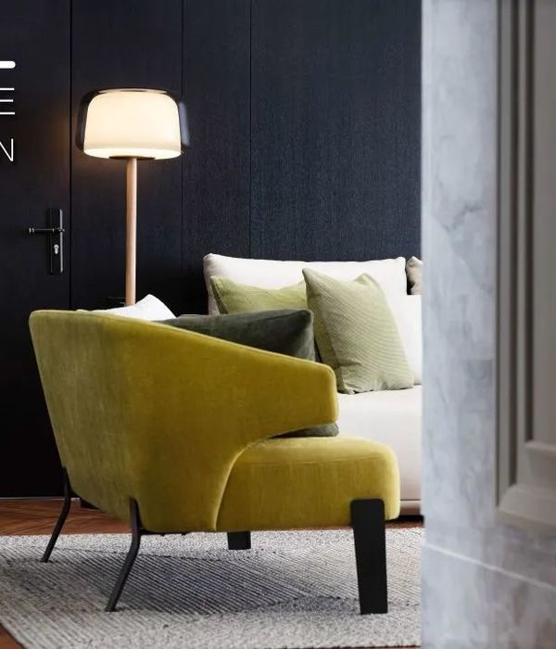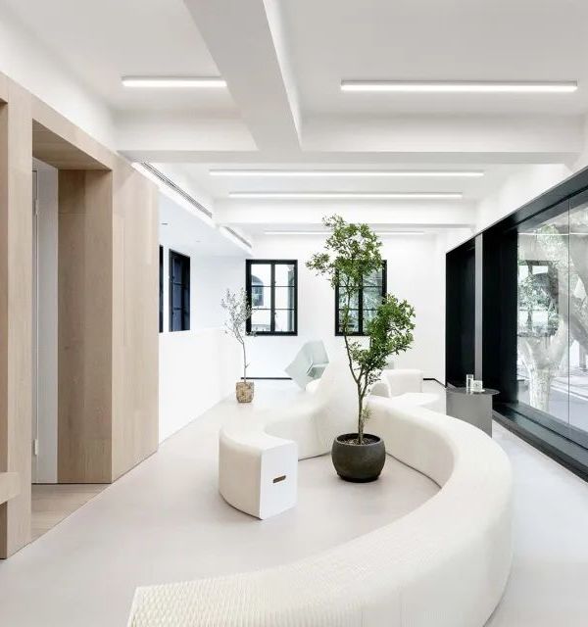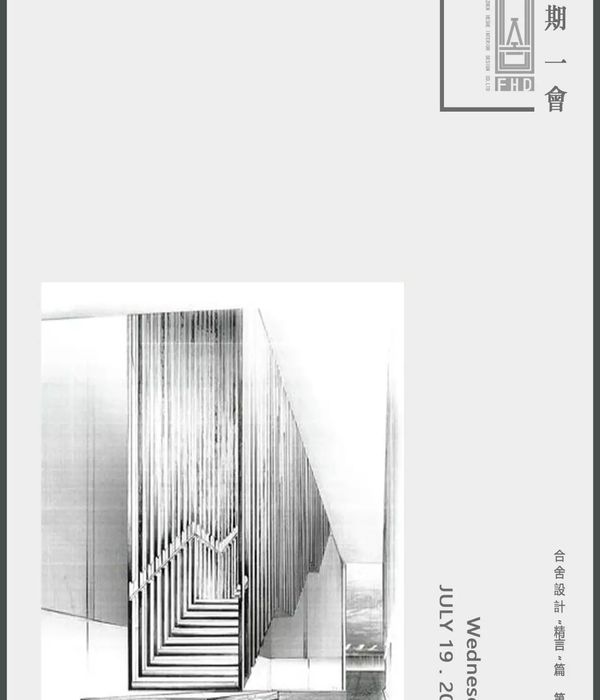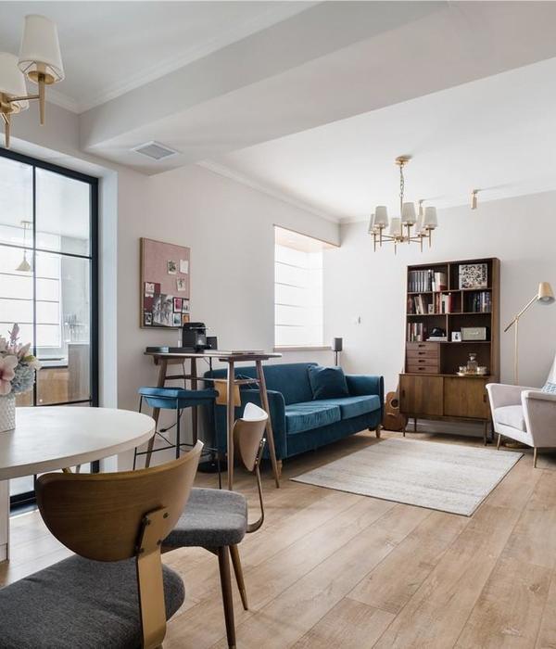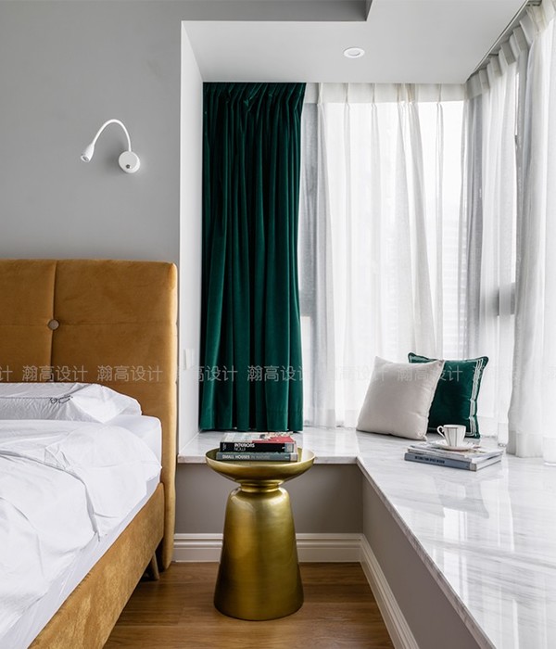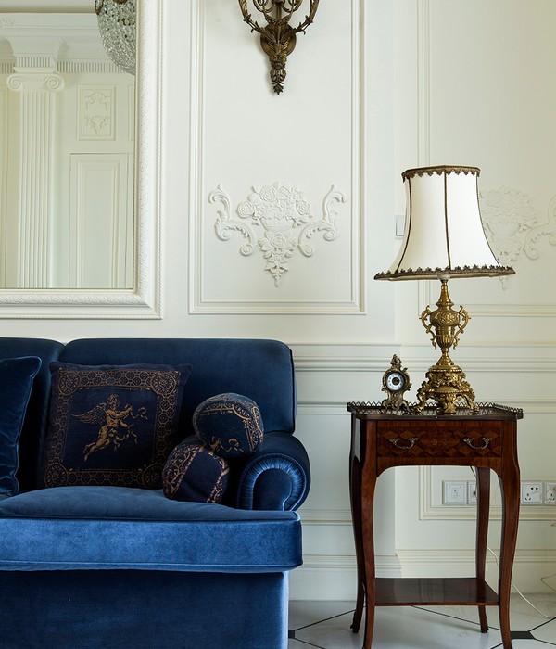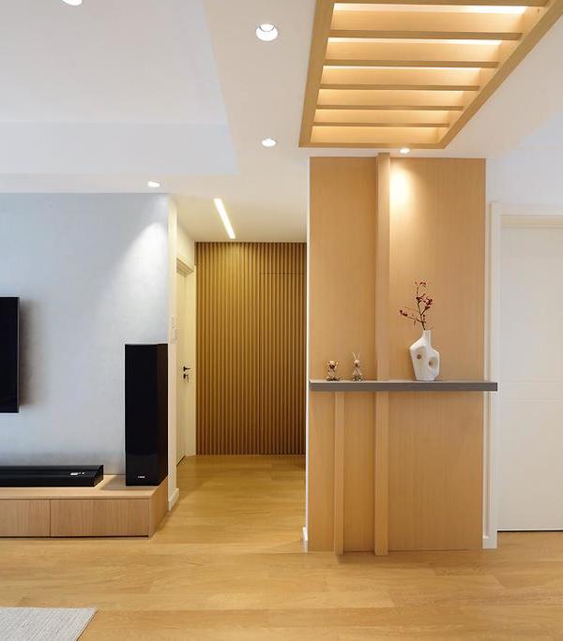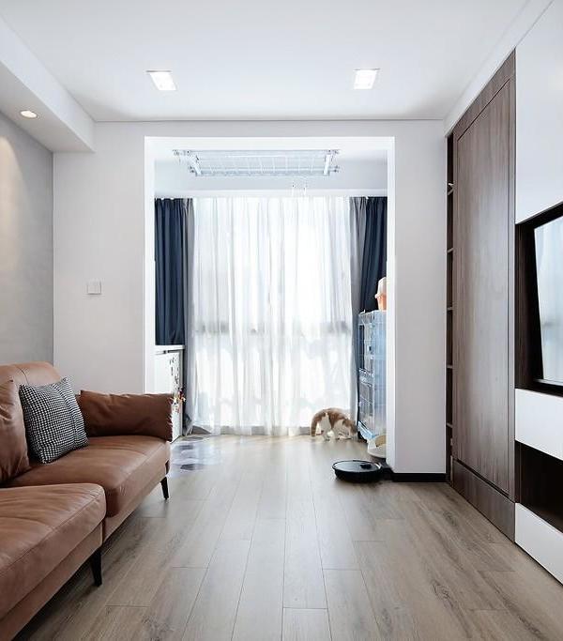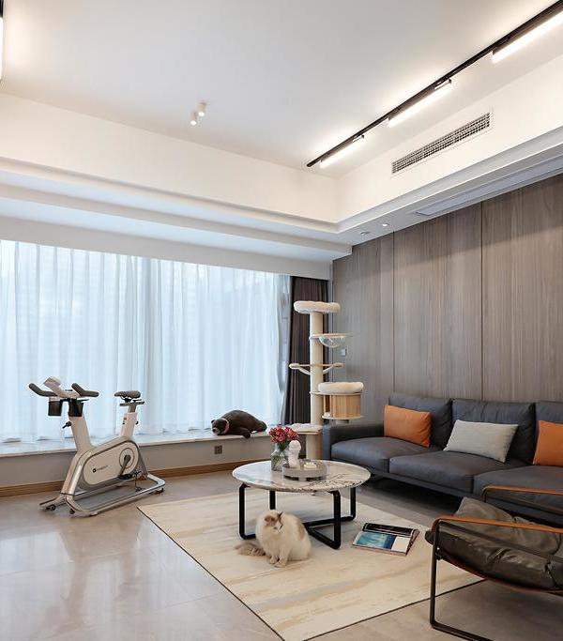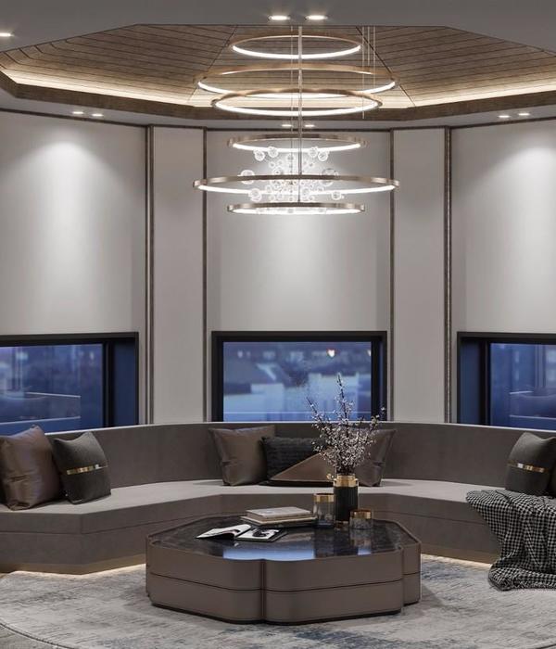The apartment space limit is used in France
设计方:Kitoko Studio
位置:法国 巴黎
分类:住宅装修
内容:实景照片
图片来源:Studio 3 Plus
图片:24张
你能想象的到仅仅8平米的面积怎么成为公寓吗?你可能会觉得就这么点儿空间当衣柜还差不多。然而,设计师利用技巧巧妙的把简单的功能隐藏在了这个极小公寓内部。这座微型公寓是Kitoko室内设计工作室为需要找保姆来照顾孩子们的业主设计的。在古老的奥斯曼建筑里,保姆房一直是不宽敞的,并且当孩子长大之后就会变成储物间。但眼前这种模块式的设计让人觉得耳目一新,巧妙地利用有限的空间达到了优化生活条件的目的。
Kitoko设计团队向人们证明这些之后要变成储物间的房间,如果利用得当,完全可以既保留其功能性又呈现出自己的风格。设计师解释说,这种房间通常都在建筑物的最高层,上面就是屋顶,他们还有一个共同的特点就是都很小,因此,室内其他部分的设计美感很难在这里得到体现,并且,这里的空气也不太流通。它们是唯美的奥斯曼建筑内部“不唯美”的那一部分。因为面积小,还因为以后功能上的转变,它们不可能被设计在明显的位置上。因此,当客户委托我们来设计这间只有8平米的佣人房时,我们都觉得这是个艰巨的任务。尽管面积不大,但是所有的功能,包括做饭吃饭洗漱操作和最大限度的储存物品这些都要一应俱全。同时,设计还需要考虑能保证未来居住人的隐私。利用“瑞士军刀”的设计理念,设计团队在这个极小的,被最大限度利用的空间里囊括了所有的上述功能。由照片可以看出整个设计的紧凑性,从而把这里变成了一个居住方便的地方。
译者:蝈蝈
Can you imagine an 8 square meter apartment? You might think this compact space can probably fit your wardrobe. Yet this apartment design relies on functionality cleverly hidden behind simplicity. This small apartment in Paris was designed by Kitoko Studio for an au pair taking care of the kids. In the old Haussmann buildings, maid rooms have long been crowded and on their way to becoming storage. But this modular design presents a refreshing way of using available square meters to optimize living conditions.
Kitoko Studio proves that these types of rooms that later became storage can cleverly be aesthetically lifted to maintain their purpose with style. “Always located on the top level under the roof of these buildings, they are characterized by their small size, with rudimentary aesthetic interior spaces and common circulations difficult to access. It’s a “non architecture” within the beautiful Haussmann architecture. (…) “It’s due to a lack of space and in anticipation of the coming of a future au pair they cannot receive directly in their apartment that our clients have entrusted us with the difficult task of arranging the 8sqm maid’s room. Despite the small area, the space had to be functional in order to sleep, and also to cook, eat, wash, work and store a maximum of items. The space should guarantee the independence of the future occupant.”Using the “concept of the Swiss Army knife”, the design studio arranged functions in such a way to fit the extremely small space and make good use of it. Photographs by Fabienne Delafraye and the video below show how compact, hardly used spaces can become easy-to-live-in apartments.
法国极限利用空间的公寓室内实景图
法国极限利用空间的公寓室内局部实景图
法国极限利用空间的公寓室内细节实景图
法国极限利用空间的公寓室内浴室实景图
法国极限利用空间的公寓模型图
法国极限利用空间的公寓平面图
Compa法国极限利用空间的公寓平面图
{{item.text_origin}}

