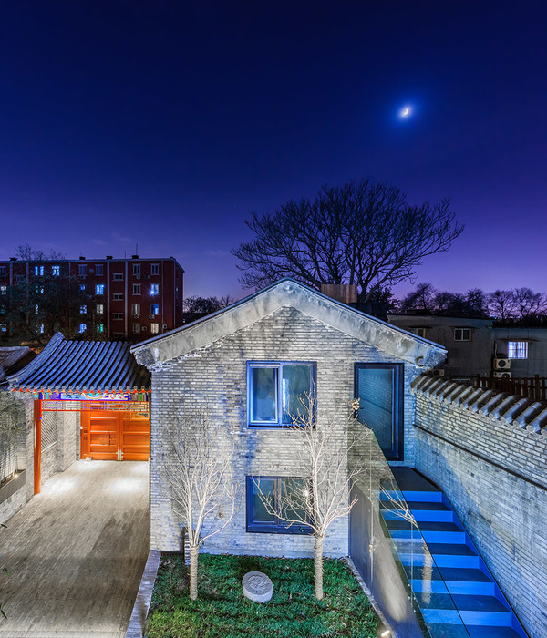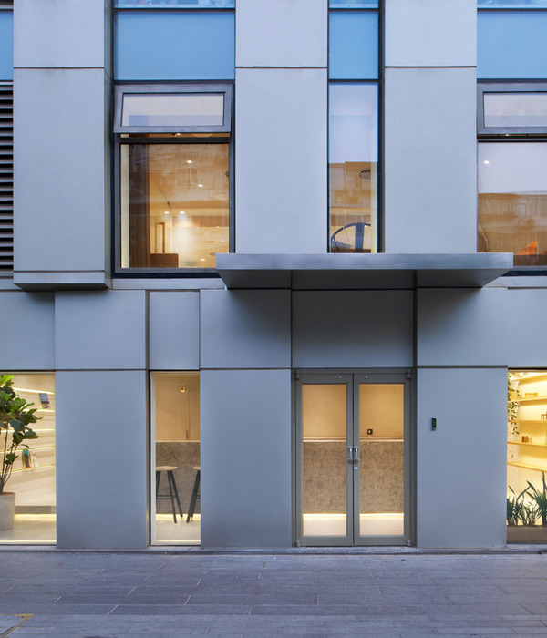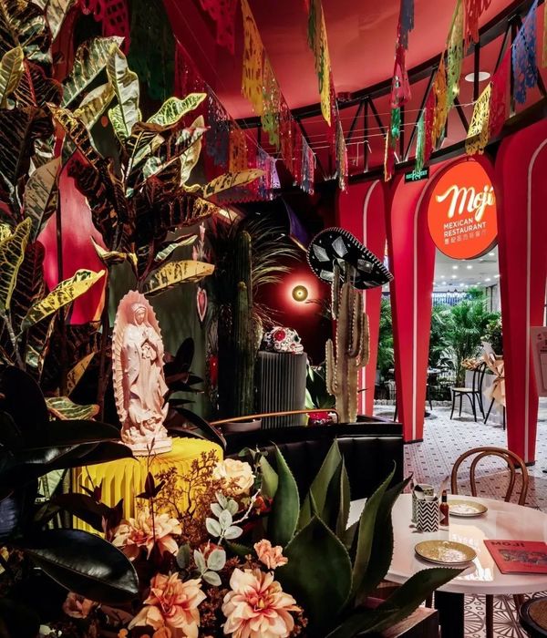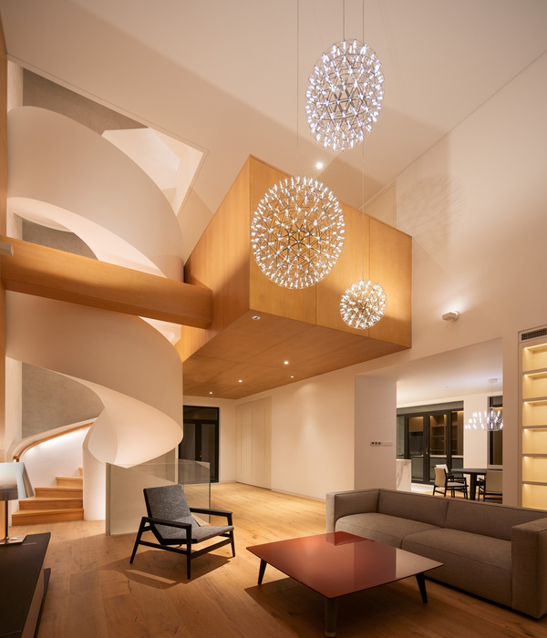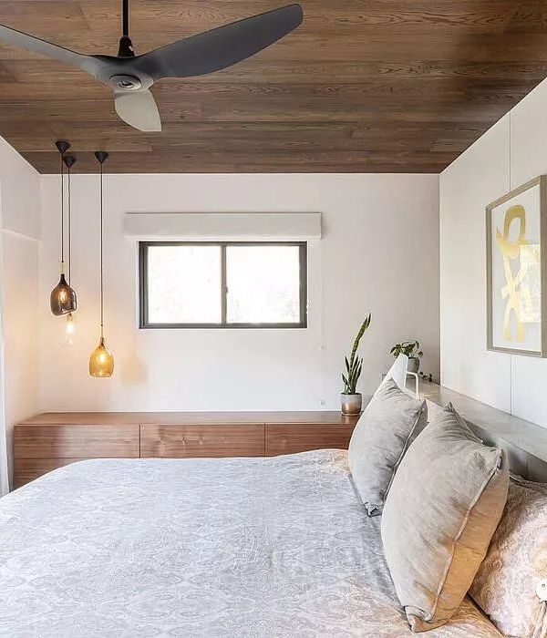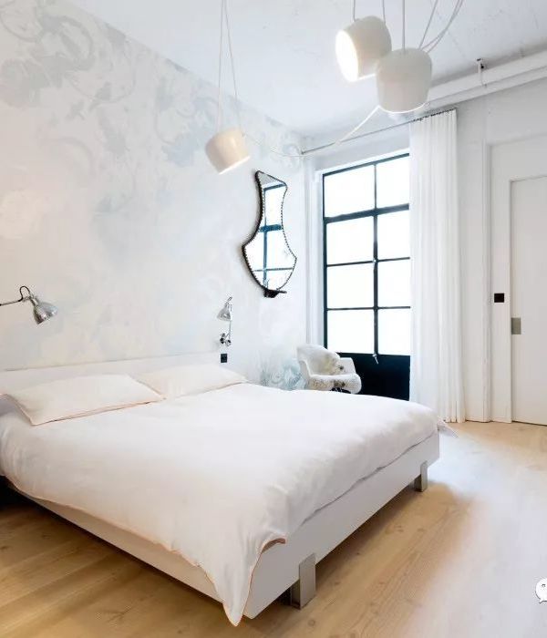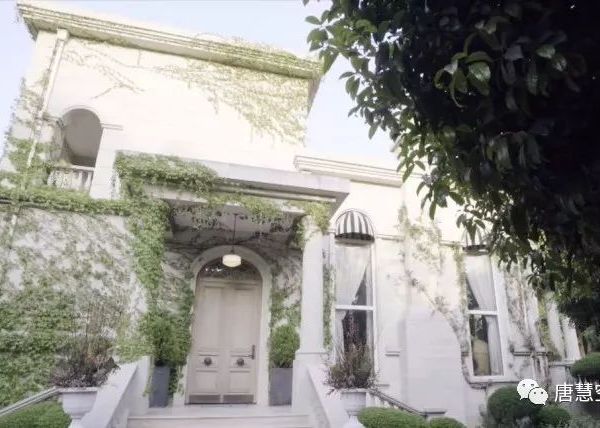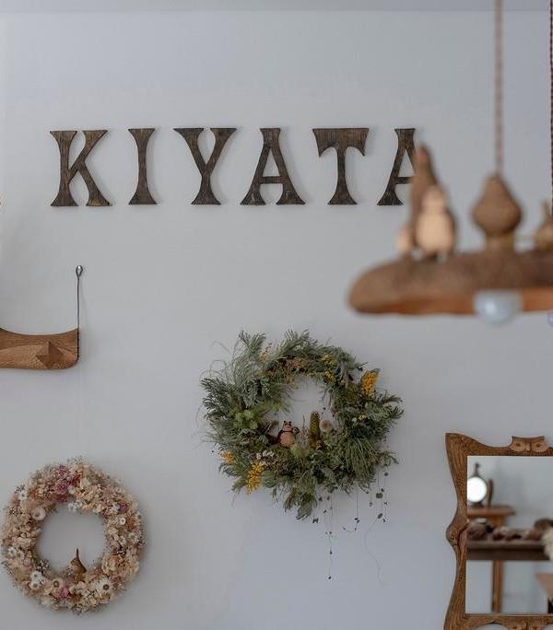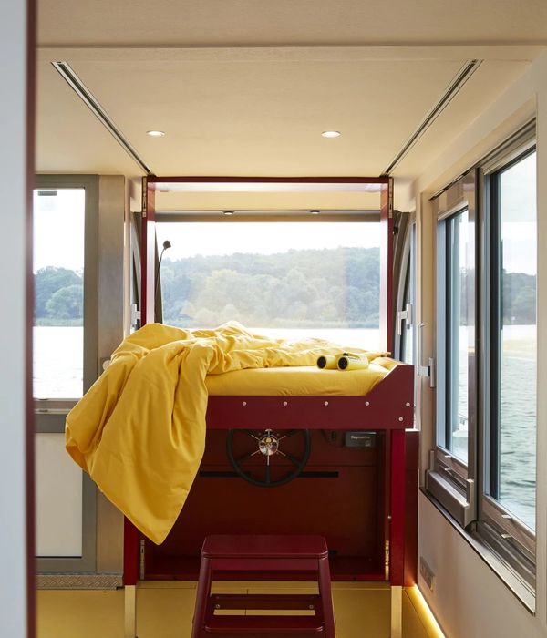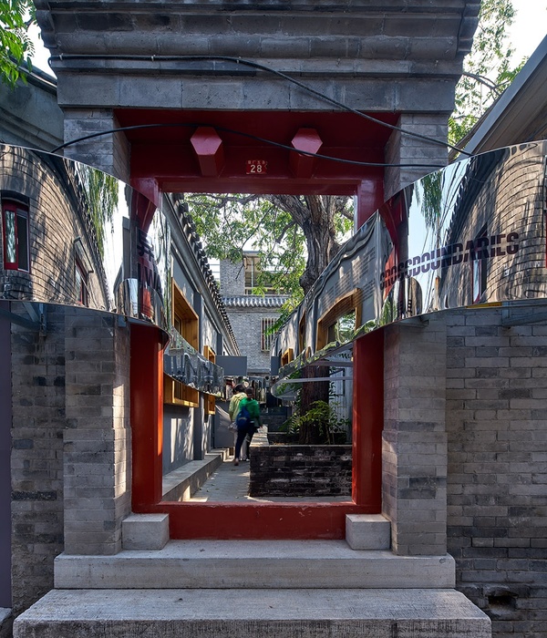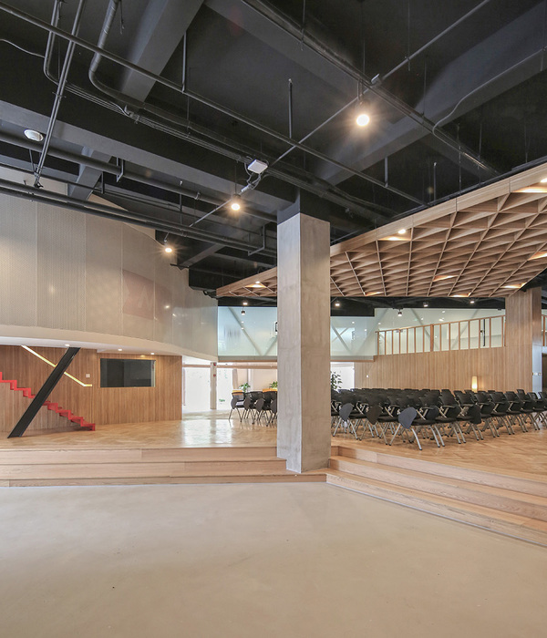- 委托人:个人
- 面积:35 平米
- 预算:60,000欧元
- 设计师:FREAKS
非常感谢
FREAKS
Appreciation towards
FREAKS
for providing the following description:
委托人在瑞士日内瓦闹市区有一座35平米的公寓想要翻新。 Freaks接到的任务是在棘手而有限的现有条件下使居住空间最大化。
The client owned a 35 sqm flat downtown Geneva, Swiss, that she wanted to refurbish anew. The commission to Freaks was to manage the largest living space possible within a pretty tricky and constraining existing setting.
Freaks设计理念理念非常清晰而且简单,设置两条与公寓长度相等的地带,一边被用来当做起居室,另外一半则将所有的功能性模块(床/厨房/厕所/盥洗室/壁橱)设置到一起。
所有的墙面,天花板、门都被刷成了白色,原有的木质地板被涂上了暗蓝色的松脂。卧室厨房以及盥洗室用透明玻璃隔开以尽可能地引入自然光线。
所有的木制器具都用白色覆面胶合板制作而成。壁灯由Charlotte Perriand设计,吊灯是由荷兰设计师和建筑师Mathijs Cremers (zakenmaker.nl)专门制作的一件大作品。
The concept is very clear and simple, by defining two equal stripes along the flat’s length, one half is devoted to living space while the other half is gathering all equipments (bed/kitchen/toilets/bathroom/closet) in a row.
All walls, ceiling, doors have been painted white, while the existing wooden floor received a dark blue resin.
The separation between the bedroom and the kitchen as well as the towards the bathroom are made in transparent glass to catch the maximum of natural light.
All woodwork have been realized in white face filmed plywood. The sconces are designed by Charlotte Perriand and the ceiling light is a master piece designed especially for the project by Dutch architect and designer Mathijs Cremers (zakenmaker.nl).
年份:2014
位置:瑞士,日内瓦
委托人:个人
图片版权所有:FREAKS / David Foessel
面积:35 平米
预算:60,000欧元
Year : 2014
Location : Geneva, Swiss
Client : private
Photo credits : FREAKS / David Foessel
Surface : 35 sqm
Budget : 60 K€
Photo© David Foessel / FREAKS
MORE:
FREAKS
,更多请至:
{{item.text_origin}}

