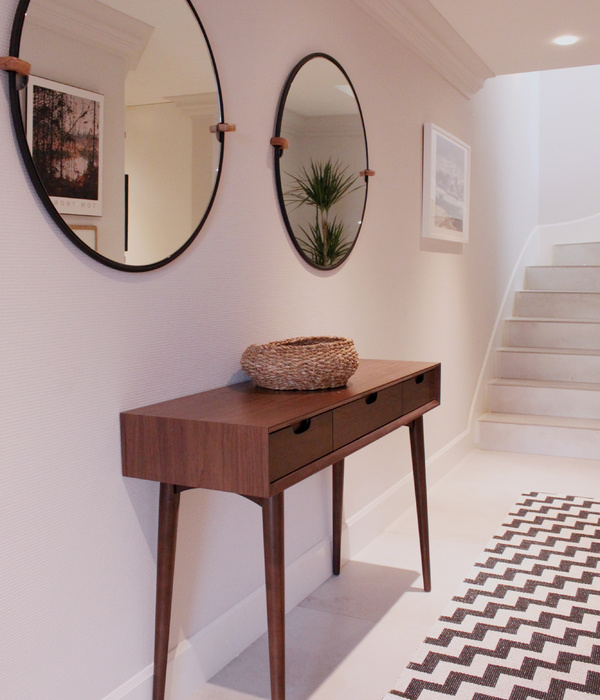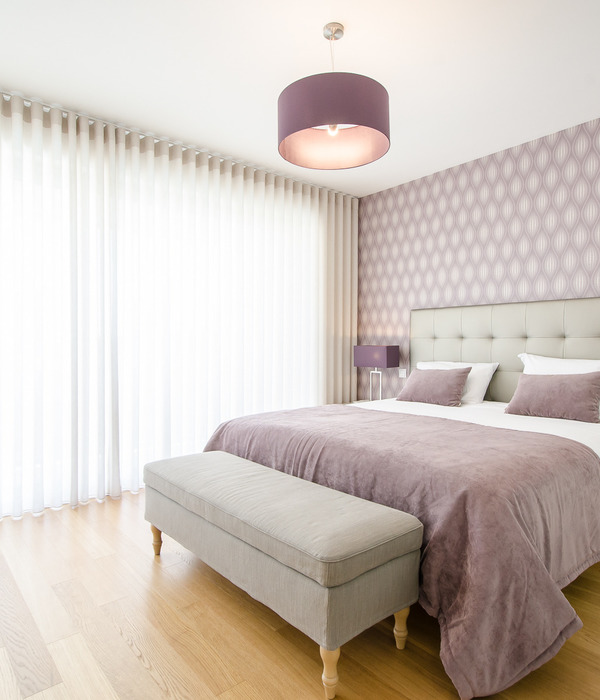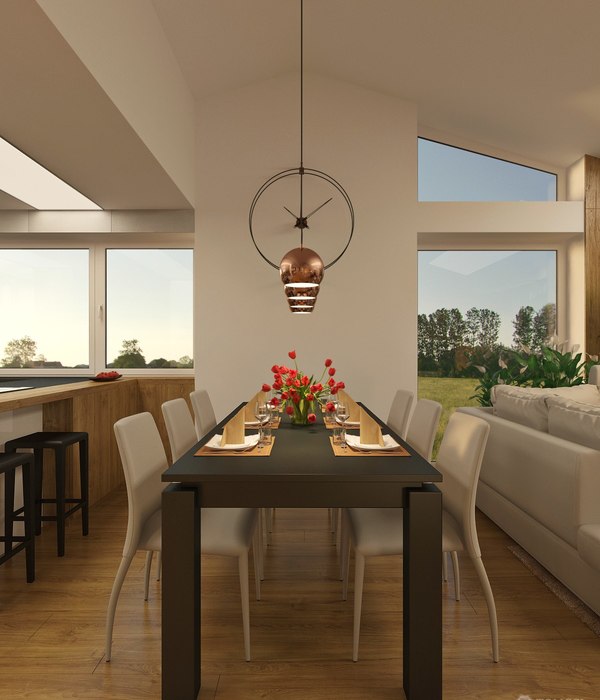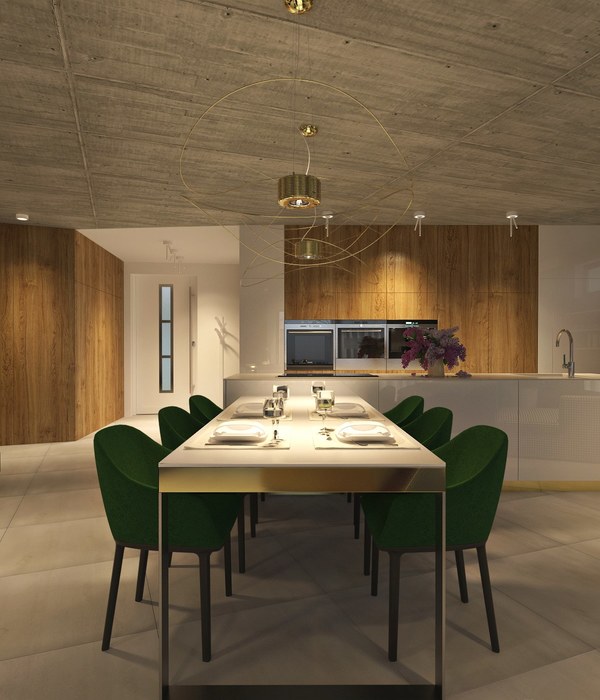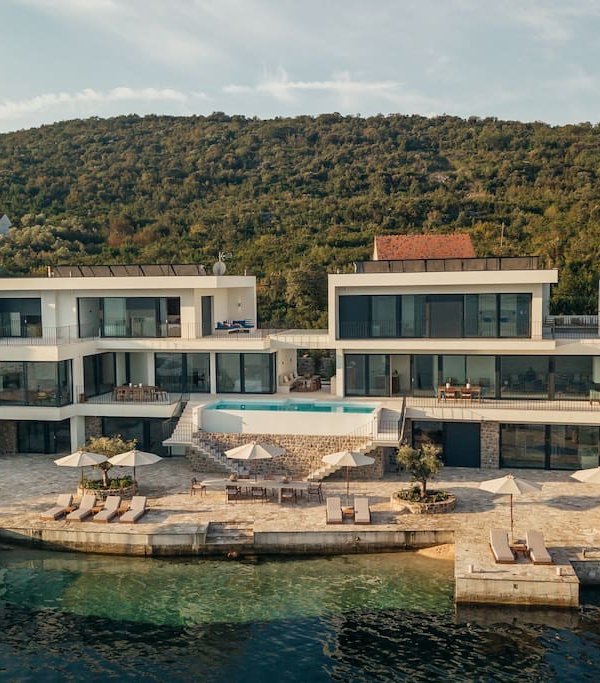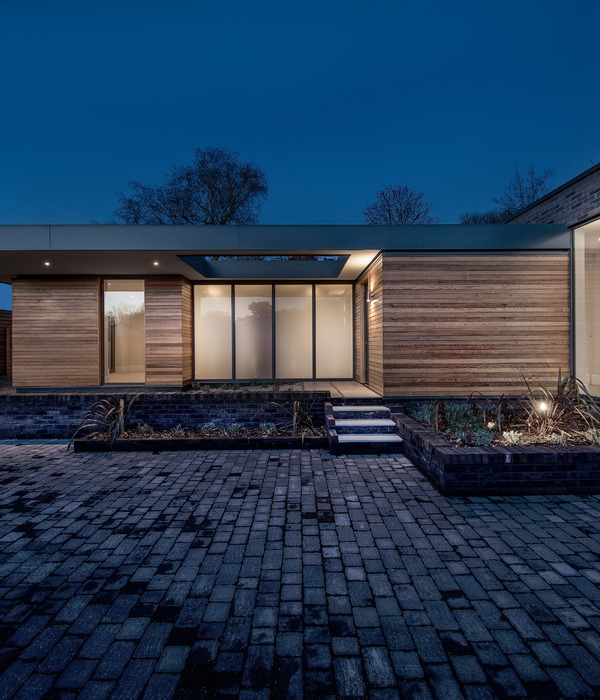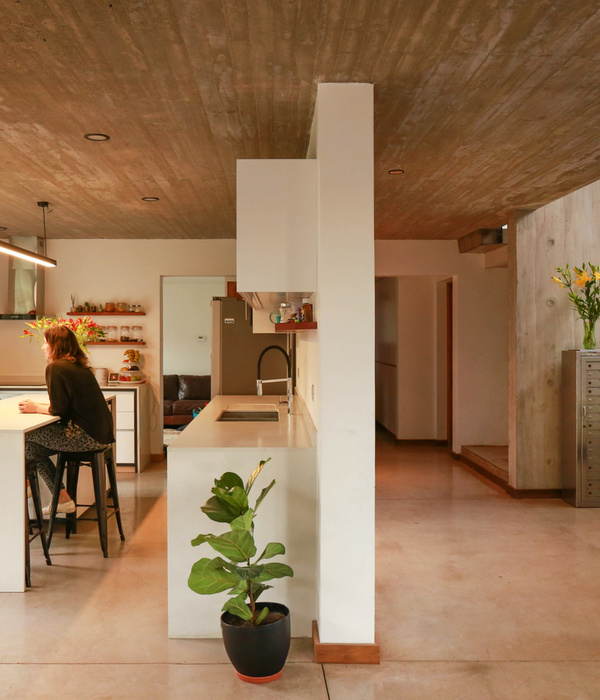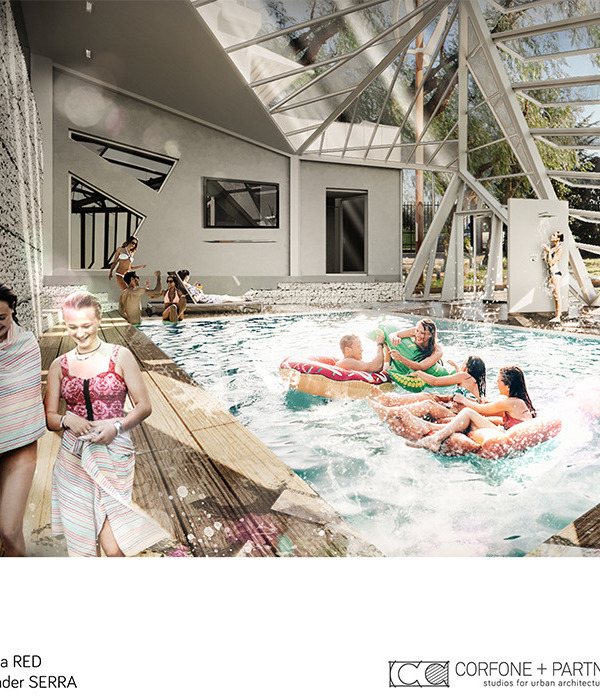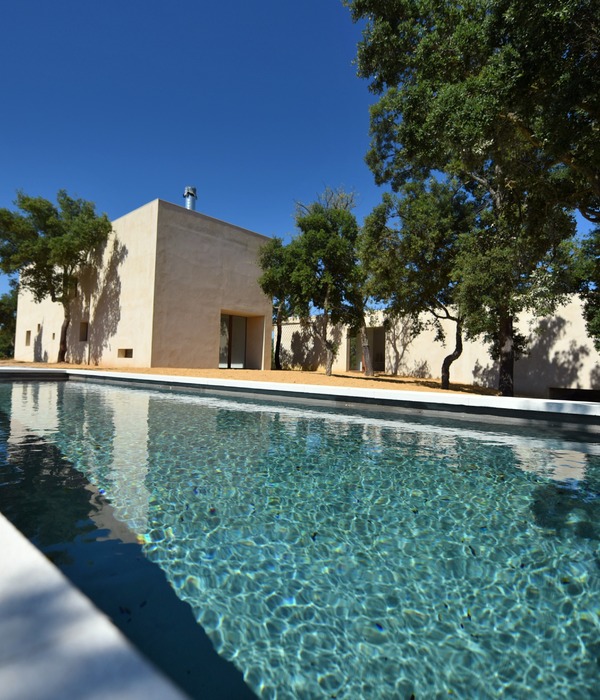- 项目名称:华郡奕府九号
- 设计公司:DAGA大观建筑设计
- 设计团队:任晓伟,申江海,许云飞
- 项目类型:室内设计与改造
- 建筑面积:1000㎡
- 设计时间:2017年3月
- 摄影师:五透
深藏在北京胡同中的办公室有很多,华郡奕府九号项目是其中与众不同的一种存在。项目前身曾是西城鼓楼煤厂,在依靠燃煤取暖的年代,这里是老城区四合院的热量源头。随着时代的变迁,当煤厂退出历史舞台原来的建筑也就失去了往日的喧闹,只留下南北狭长的大体量厂房式建筑和不大的院落。
There are many offices hidden in the Beijing Hutong. This Project is a unique one. The project was formerly known as Xicheng Drum Tower Coal-fired Plant. In the age of relying on coal-fired heating, it is the source of heat for the old courtyard. With the changes of the times, when the coal plant exits the original stage of the historical arena, it loses the bustle of the past, leaving only the large factory buildings and small courtyards.
▼夜光下静谧的小院,quiet little courtyard under the luminous
▼夜光下静谧的露台,quiet little terrace under the luminous
业主华郡奕府是专注于北京四合院的文化传播机构, DAGA大观在设计之初就与业主一起将设计主题定义为–传统马褂里包裹的一颗现代的心。项目沿街外立面的中式门楼重新修整,庭院里青砖铺地,透过新中式的影壁和水景,简洁纯净的玻璃幕墙、黑色钢板与庭院中式的氛围形成强烈的对比。
The client is a cultural communications agency focused on the Beijing Courtyard. At the beginning of design, DAGA defined the design theme with the client as a modern heart wrapped in a traditional coat. The project has been re-trimmed with a Chinese-style gatehouse along the street. The brick paved in the courtyard. Through the Chinese wall and waterscape, There is a clean glass curtain wall. The black steel plate contrasts strongly with the Chinese style courtyard.
▼空间改造分析,the space renovation diagram
▼透过中式门廊的庭院,the courtyard through the Chinese porch
▼灰砖墙里插入的玻璃盒子,glass box inserted in the gray brick wall
▼主入口灯膜下的接待区,main entrance reception area under the light
▼水吧休息区,bar
为黑暗压抑的地下室引入自然光是设计必须解决的痛点,狭长的建筑内部设计两个天井竖向贯通整座建筑,不仅为地下室带来了温暖的阳光,更赋予其实际的功能。西侧天井的楼梯从地下室直接通往屋顶平台,楼梯下的灯膜采用全智能感应控制,当有人通过时才会缓慢亮起,无人使用时就会自动熄灭。东侧天井顶部四周种植池的绿萝慢慢开始生长;14米高的专业攀岩墙成为工作中最酷的减压手段。
How natural light into the dark basement is the focus point during the design. DAGA design two lighting wells vertically through the entire building, bringing not only the sunshine to the basement but more to its actual functions. The staircase on the western leads to the roof from the basement. The light film under the staircase is fully intelligent and controlled. When someone passes, it slowly lights up and disappears when nobody use it. The green plantation grows slowly around the top of the eastern. The professional climbing wall becomes the coolest decompression way at work.
▼智能控制的采光楼梯,the lighting staircase intelligent control
▼阳光穿过西侧井照亮地下空间,the sunshine illuminate the basement
▼东侧采光井的绿植和攀岩墙,green plants and climbing wall on the east side
▼地下影音空间,the basement entertainment
▼地下影音空间,the basement cinema
▼负一层平面图,the ground floor plan
▼一层平面图,the first floor plan
▼二层平面图,the second floor plan
项目信息 项目名称:华郡奕府九号 设计公司:DAGA大观建筑设计 设计团队:任晓伟、申江海、许云飞 项目类型:室内设计与改造 建筑面积:1000㎡ 设计时间:2017年3月 摄影师:五透 Project Information Project name: HUA JUN YI FU 9 Design company: DAGA Architects Design team: Ren xiaowei, Shen jianghai, Xu yunfei Project type: Interior design & renovation Construction area: 1000㎡ Designed Year: March 2017 Photographer: Wu tou
{{item.text_origin}}

