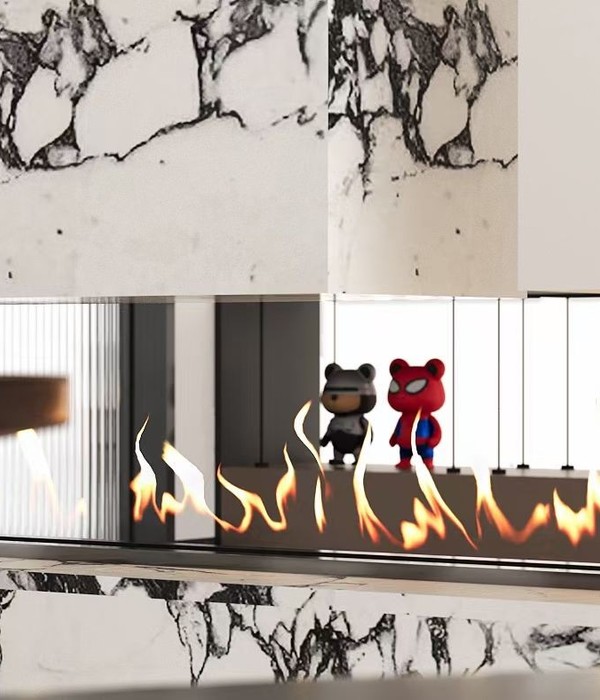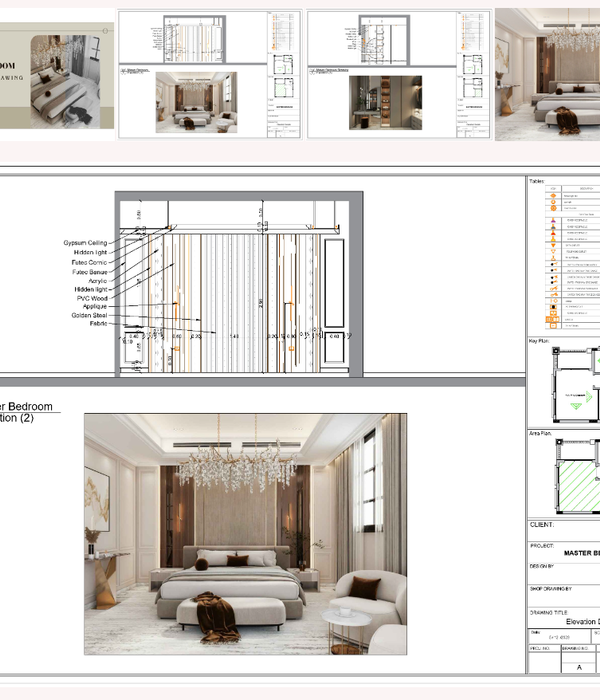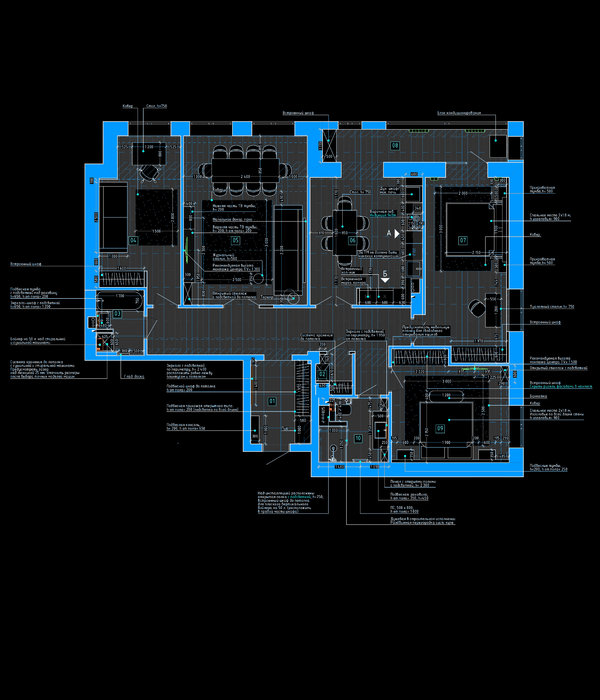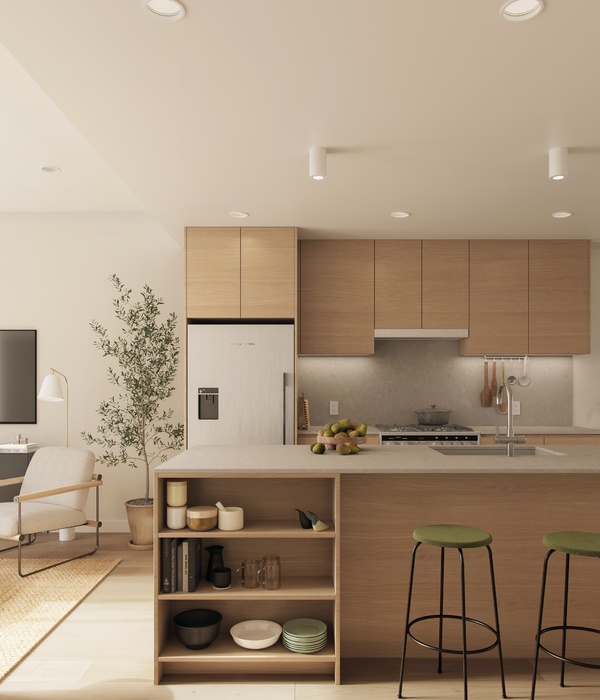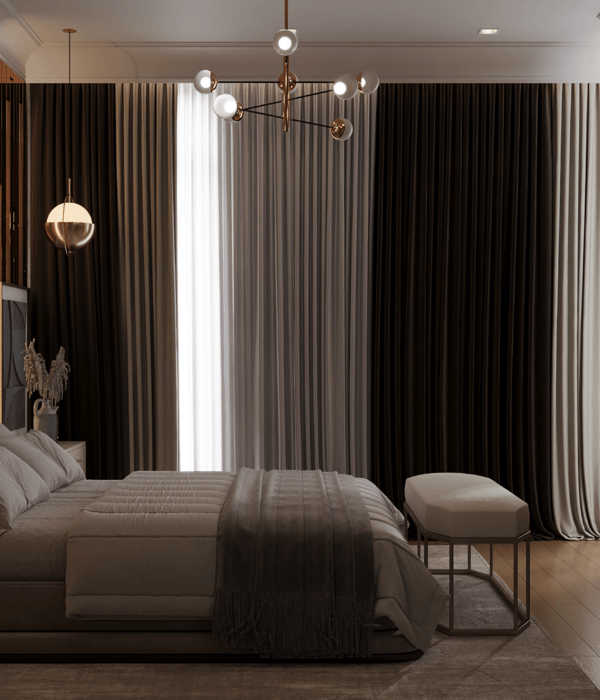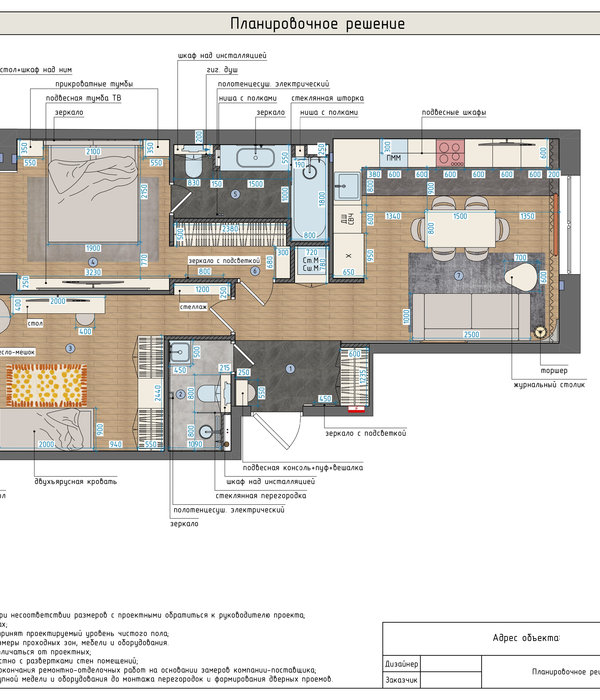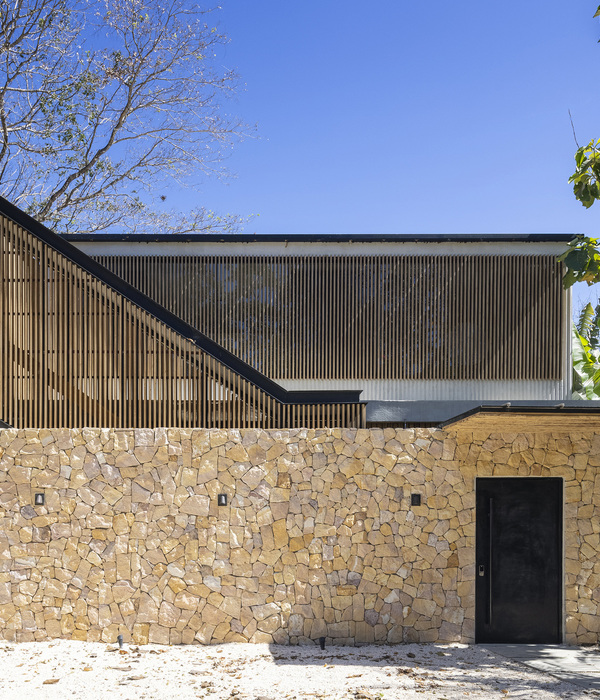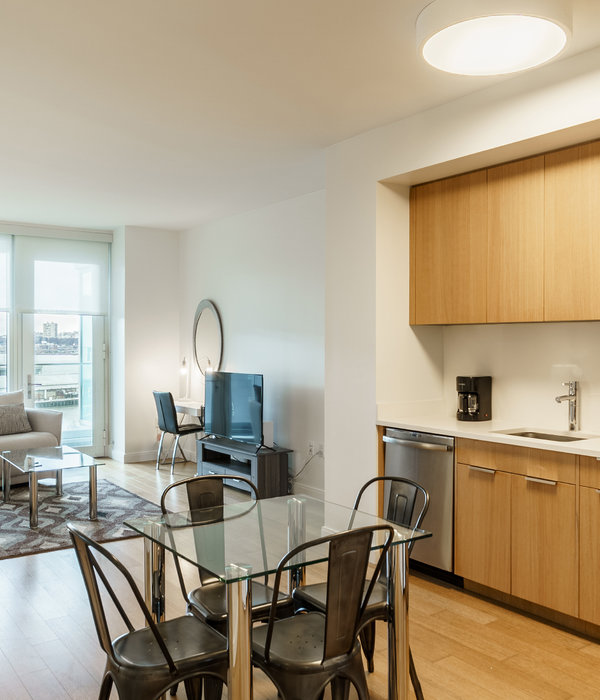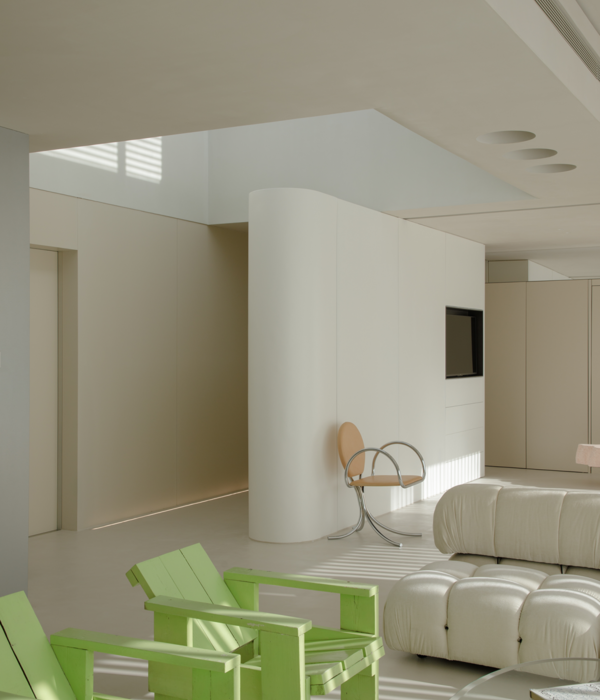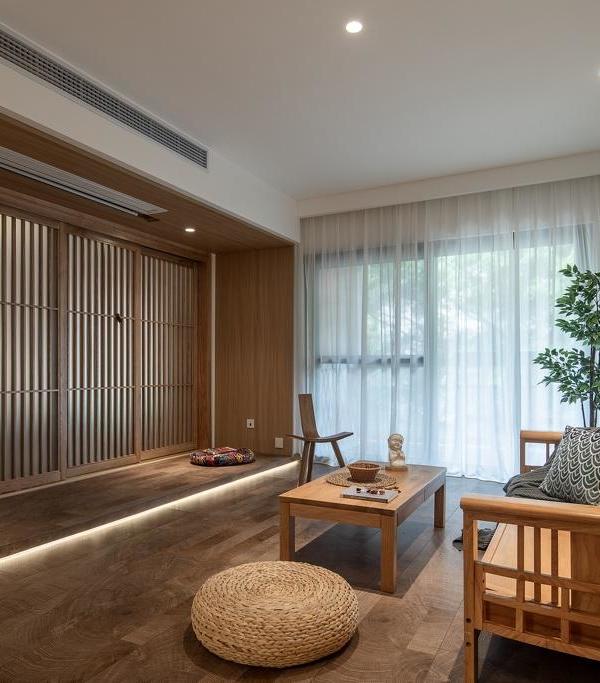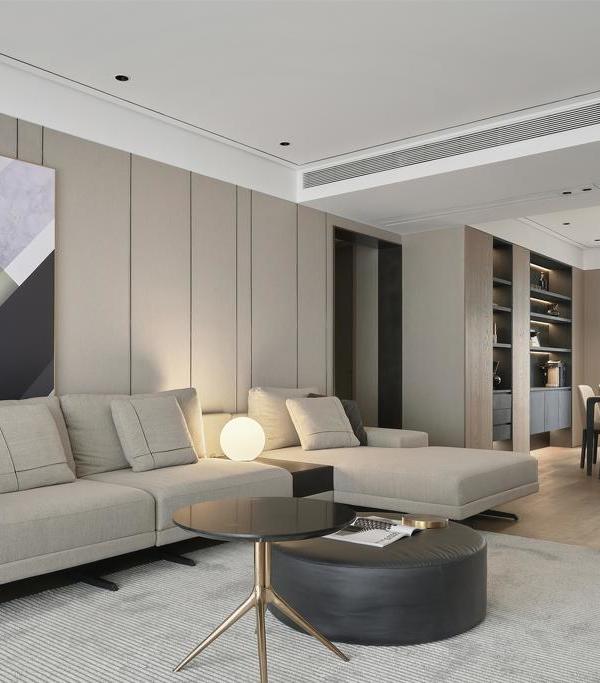External
External
External
Kitchen
External
External
External
External
Nestled within a sloping garden plot in South London, this discrete pavilion style house sits quietly amongst the trees.
The house wraps around the boundaries of the site to create a parking courtyard to the front and private contained garden to the rear.
A low lying timber clad element with a cantilevering roof contains the bedrooms and bathrooms at the front of the house. This gives way to a long brick wrapping form to the rear, containing an open plan kitchen and dining area with glazed doors leading out to the garden.
Photography by Martin Gardner.
Year 2018
Work started in 2017
Work finished in 2018
Contractor Sandy Lane Projects
Status Completed works
Type Single-family residence
{{item.text_origin}}

