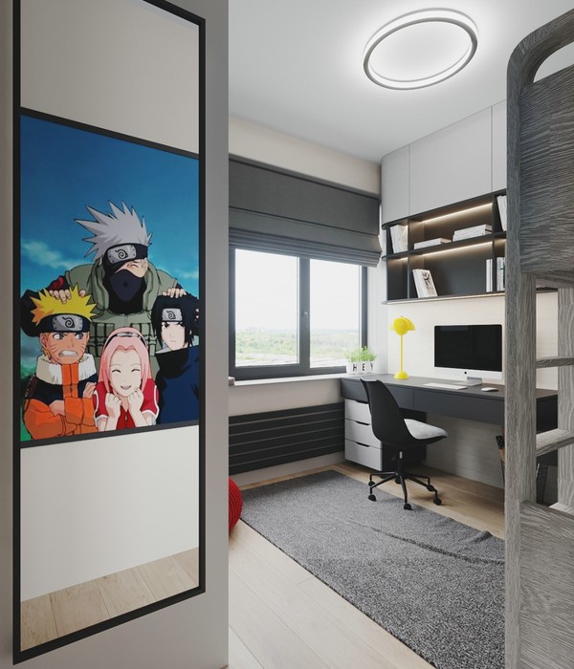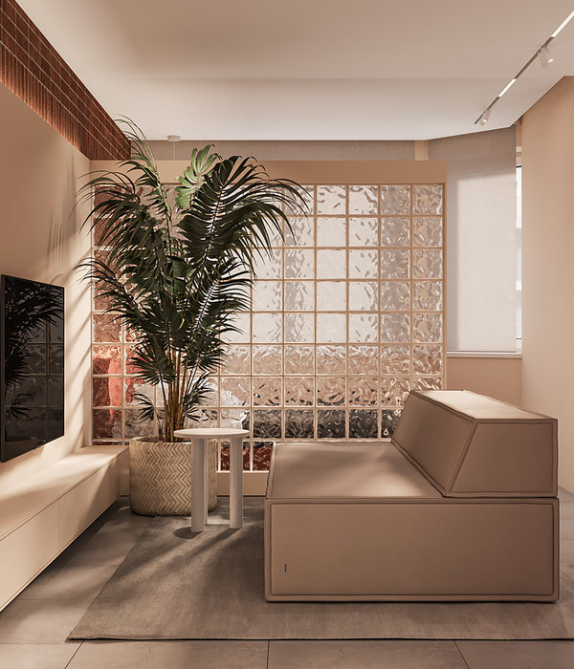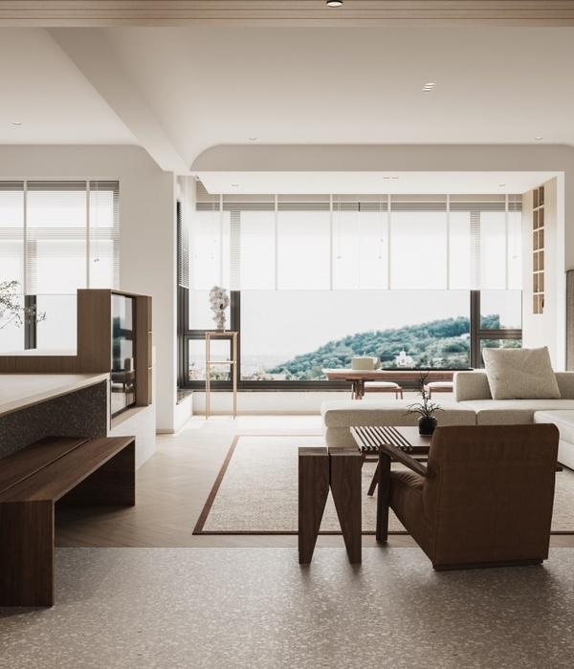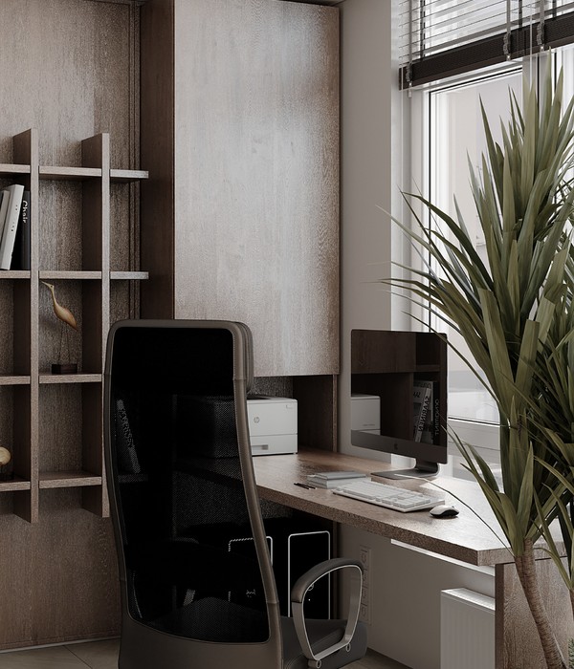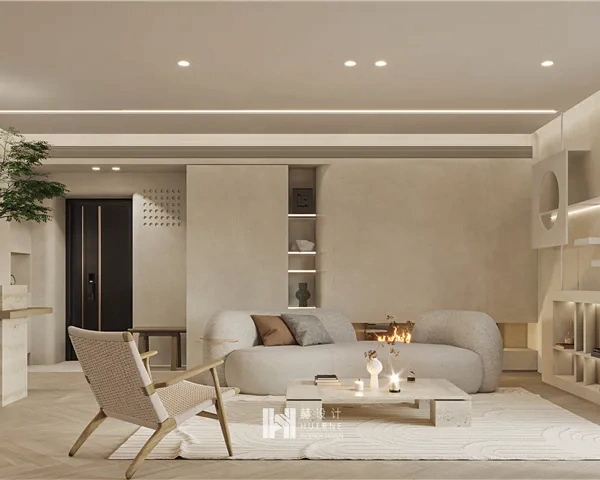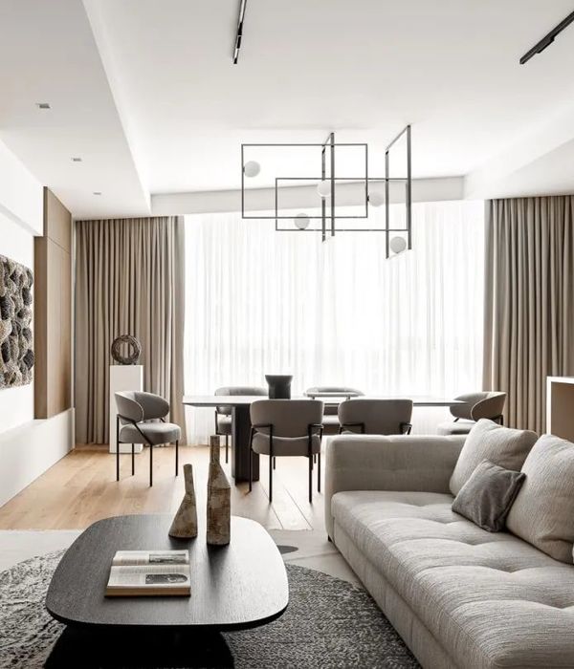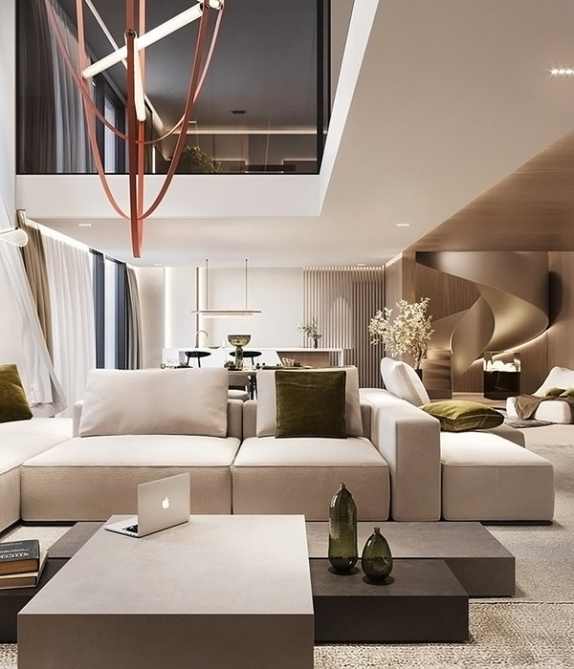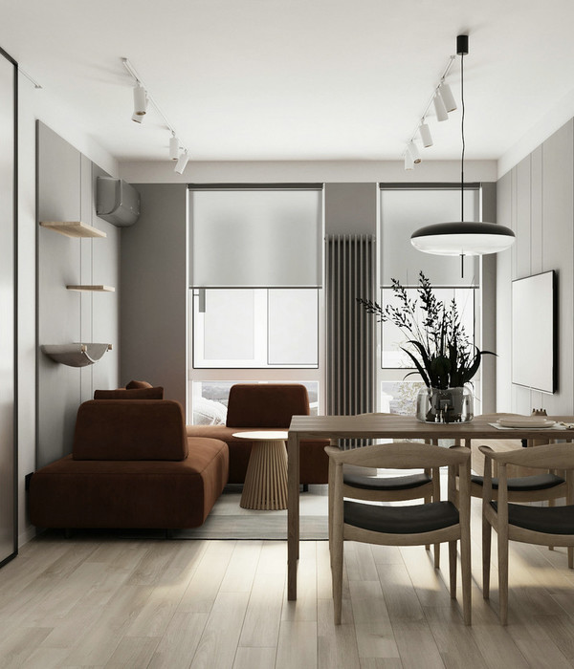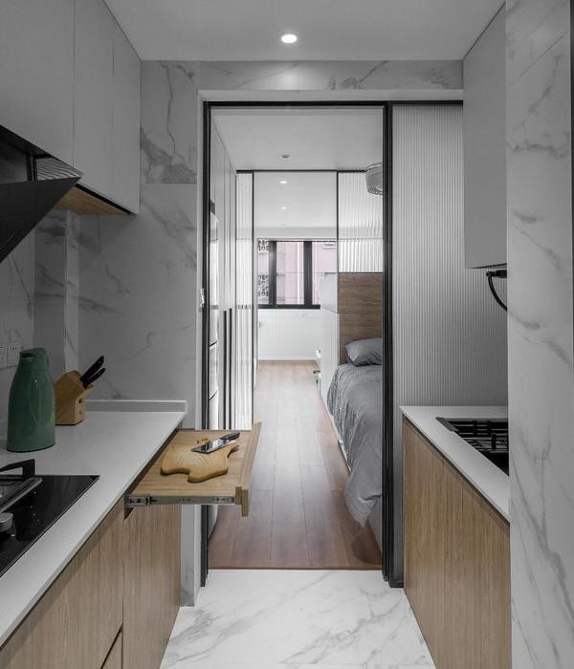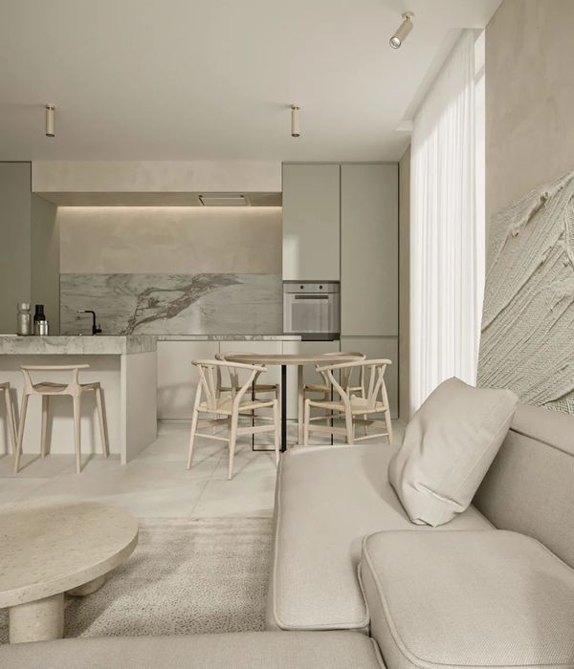Architects:FAMM Arquitectura
Area:5436ft²
Year:2023
Photographs:Andrés García Lachner
Manufacturers:Acabados ELMEC,Allied Maker,Atelier Alain Ellouz,Enchapes Patarra,Gaviota Costa Rica,Todeschini
Lead Architects:Felipe Apéstegui, Mariano Mesalles
Architecture Team:Luis Diego Benavente, Karina Odio, Andres Hartman, Andres Villalobos, Kenneth Thompson, Rafael Hidalgo
Developer:Mariano Villalta
Development Consulting:Fauna Realty
Electromechanical Engineering:Qualified Ingenieros
Construction:MCI Ingeniería y Desarrollo S.A.
Master Builder:Aarón Cruz
Program:Single family Home
City:Santa Teresa
Country:Costa Rica
Text description provided by the architects. Casa Jungla is a single-family residence located in Santa Teresa, Costa Rica. This region is characterized by its natural richness, proximity to a variety of beaches, and a tropical rainforest environment. The property is situated in an area with limited urban development, featuring rugged terrain and a forested area at the rear.
Considering the aforementioned conditions, the project focuses on creating a continuous dialogue between the natural surroundings, the built space, and the interaction of the inhabitants with both. For the residents, the experience consists of a series of thresholds with variable visibility and enclosure, connecting interior and exterior spaces. Crossing these thresholds dramatically alters the spatial conditions, exposing or sheltering the inhabitants from the natural environment. The common areas are also positioned at the same level as the tree canopies, giving a sensation of floating above the terrain.
The layout of the house is organized around a perimeter wall covered in local stone, providing privacy and security to the interior areas while keeping the rear facade open to the landscape. Entry is through a front garden leading to the circulation areas of the project. Inside, all the social areas are on the ground floor, where the kitchen, living room, and dining room integrate into a single space with glass doors at both ends.
This arrangement makes the most of cross ventilation for passive climate control and directs the common areas toward a wide opening framing views of the nearby trees and leading to the elevated pool and terrace. The secondary bedrooms, also located on this level, share a single bathroom and are oriented so that both enjoy full openings to the outdoor spaces of the house.
Due to the rugged terrain, the lower level of the house makes use of retaining walls. Here, a living room with its own bathroom and direct access to the garden is positioned, along with the laundry room and electromechanical equipment room. A series of steps in the garden leads to an independent studio at the lowest part of the land.
During the construction process, the project changed ownership, and the new owner requested the addition of an extra level to the house. To achieve this, concrete beams were incorporated into the social area to support the new structure, and an external staircase with louvered enclosures was designed to access the upper level. This level houses the main bedroom and bathroom, a perimeter balcony, and a continuous planter on the entire rear facade. As in the other levels, openings are incorporated at both ends to provide natural light, cross ventilation, and views of the natural environment surrounding the project.
Project gallery
{{item.text_origin}}


