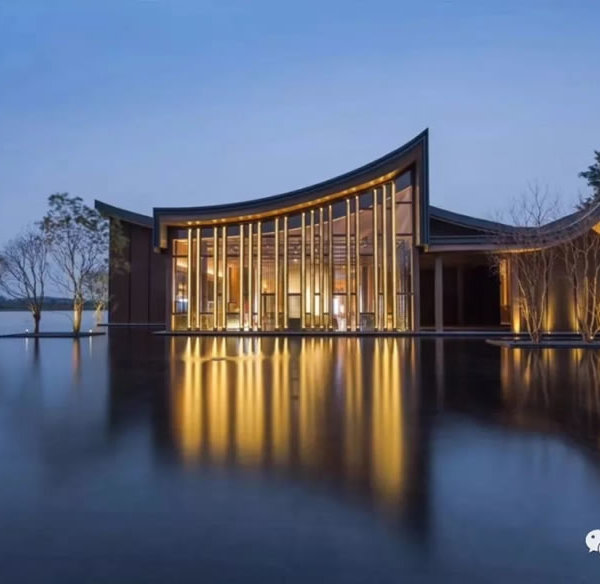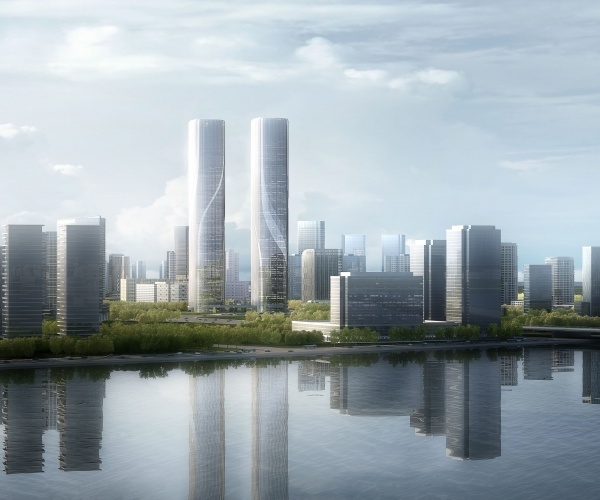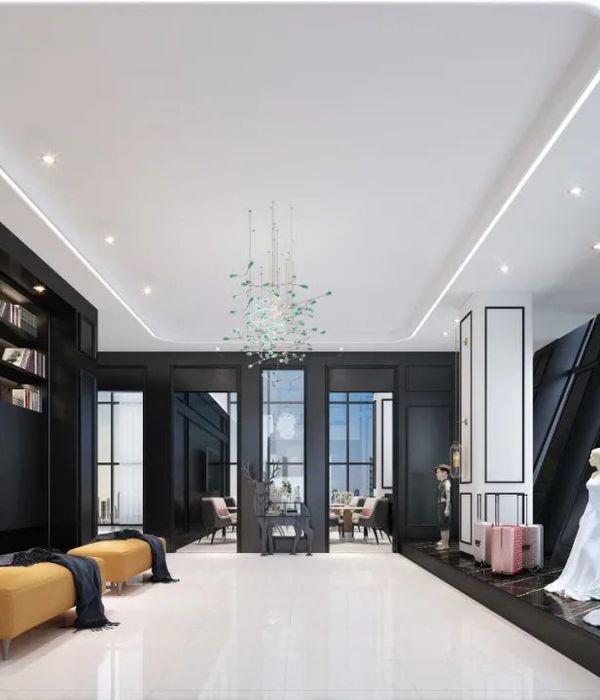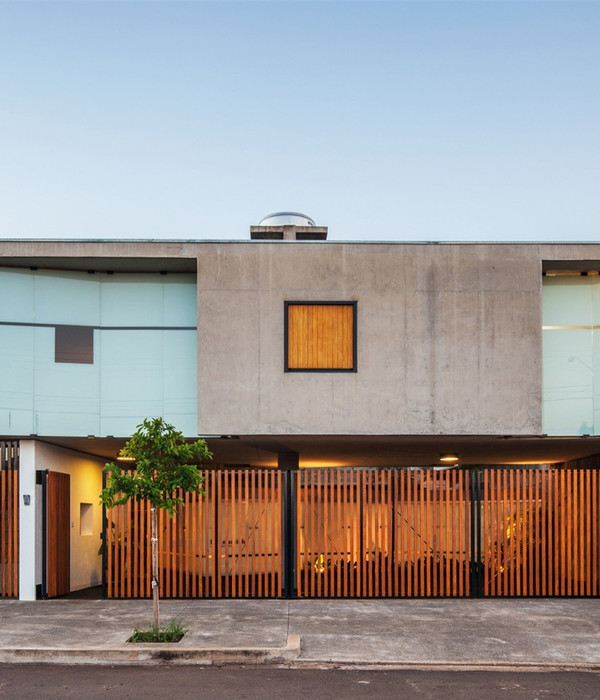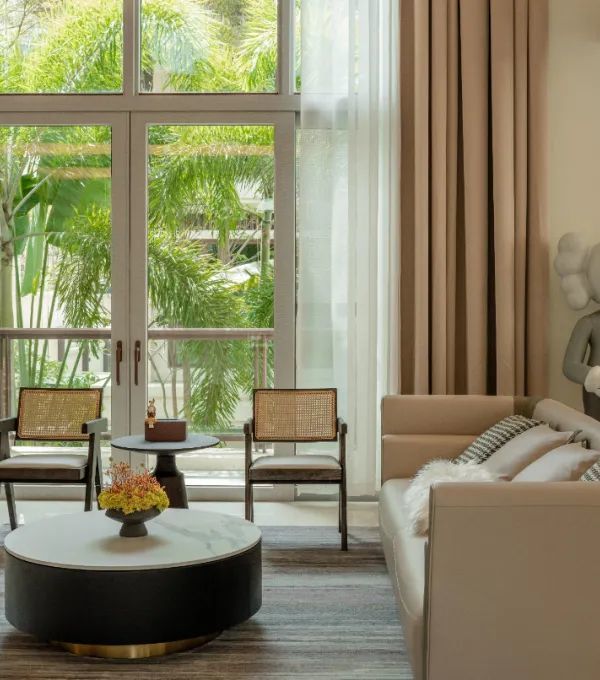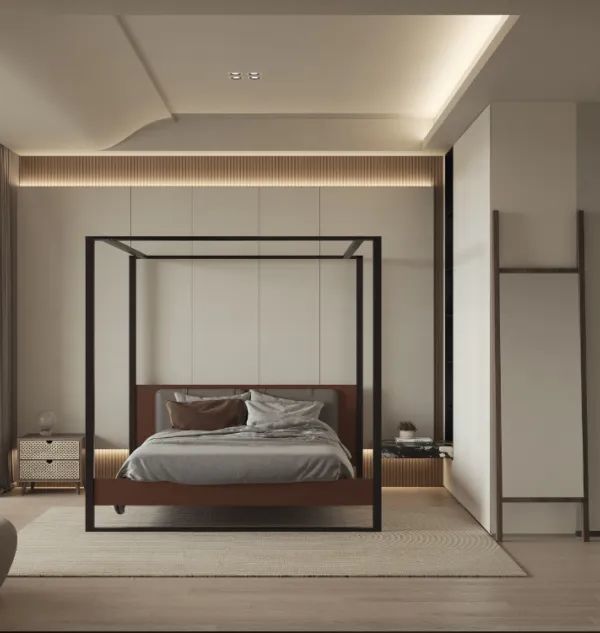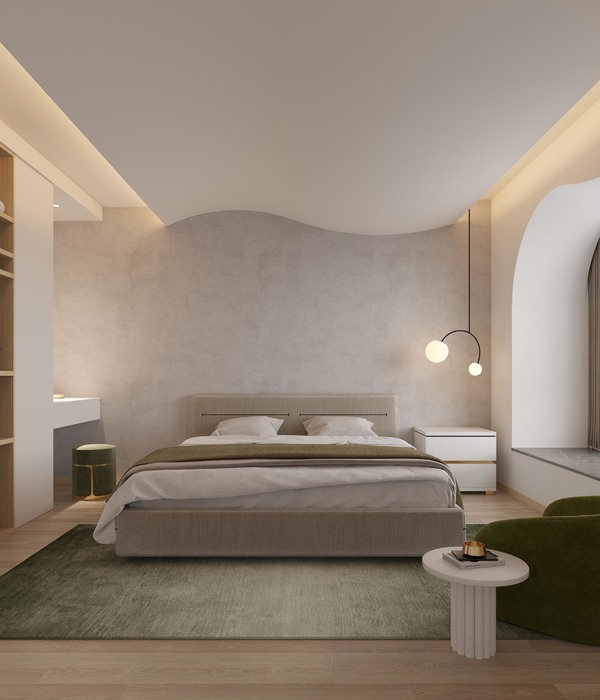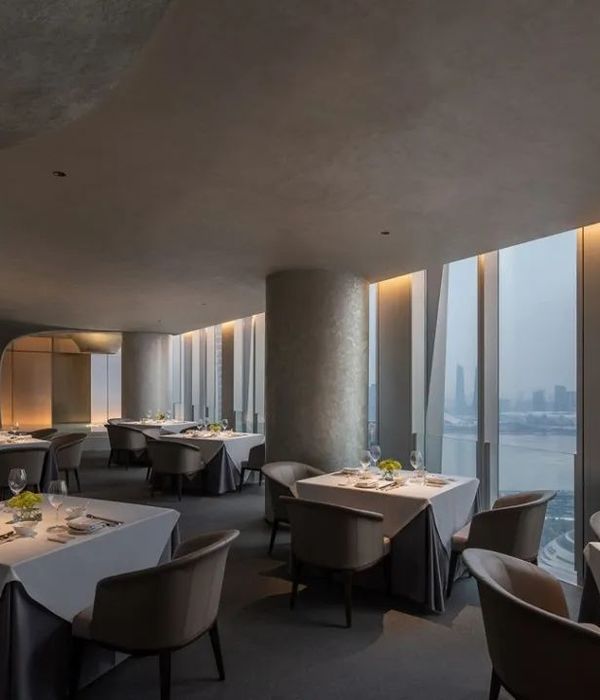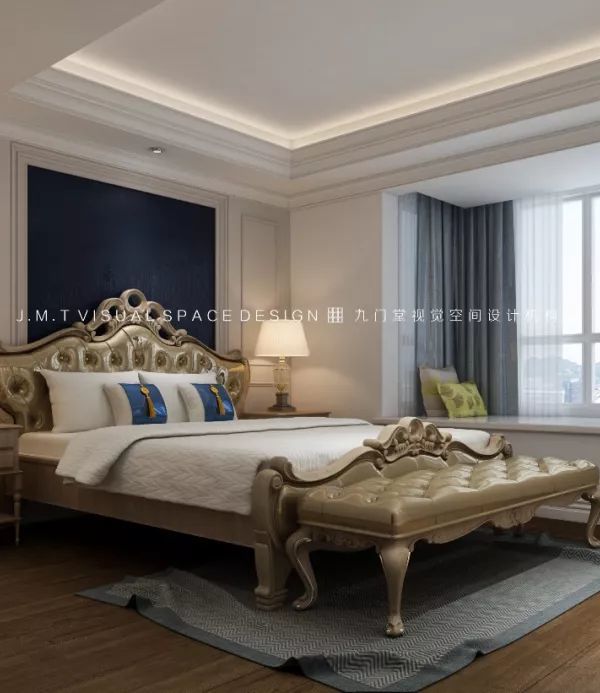- 项目名称:米未传媒创想实验室
- 建筑面积:约900平米
- 设计单位:hyperSity 建筑设计事务所
- 客户:米未传媒
- 设计时间:2018.02—2018.04
- 施工时间:2018.04—2018.07
- 设计团队:史洋,黎少君,吴前铖,朱荣贞,李玉龙,董欧
- 摄影:hyperSity
米未传媒是一家以生产内容为核心的企业,其中“奇葩说”是旗下有名的影视开发产品,是当下年轻人关注度极高,极具话题性的娱乐节目。创始人马东希望通过一个大胆的创意空间,让团队在这里进行头脑风暴,引爆灵感。团队需要的一些具体场景配合日常的创意输出,需要有可以很多人一起来进行分享的发布会空间,还有一些可以灵活地进行隔断的会议室,进行头脑风暴的封闭讨论等。
Mewe is a media enterprise, whose ” Weirdo Talk ” is a well-known talk show in China. Founder Ma Dong hopes that through a bold creative space, the team can brainstorm here and deliver inspiration. Some specific scenes are needed to combine with the daily creative output, including an activity hall where many people can share with each other, and some meeting rooms that can be divided flexibly and closed for brainstorming and discussion.
▼空间概览,overview
首先建筑师对空间逻辑进行整理。由于北侧有很多的管线,建筑师让管线都是走室内的北侧。在南侧管线相对少的地方,利用层高以及局部下沉,做了夹层空间提高空间使用率。最终空间实现从600平米,增至900多平米的错落空间。根据人流多少和私密性,呈现开放,半开放和私密的隔断状态。
Before the spatial geometry coming out, the architect sorted out the spatial logic, since there are many pipelines on the north side. The architect arranges the pipelines mainly on north side to ease the southern side for the newly constructed mezzanine space. The final space increased from 600 square meters to more than 900 square meters.
▼设计利用层高和局部下沉提高了空间的使用率,the floor height and sunken areas increase the usage rate of the space
▼主要会议区,main meeting area
建筑师尝试创造一些对比剧烈并带有冲突性的空间。室内有非常多的空间挤压成非常小的角落,也有肆无忌惮地释放成特别开敞的广场,如下沉的部分是一个大型的集散广场的空间概念。大家可以随意坐在前面的台阶,就像一个开放的公共广场上进行交流的场景。从广场旁的球形的冥想室对面楼梯,到达一个长条形的悬挑,进入一个连廊转换到特别狭小的空间里,是二楼的一个小型和式榻榻米区,工作人员可以完全把房间封闭起来,在宁静空间当中进行自我的沉浸式思考。
The architects then tried to create some contrasting and conflicting spaces that many spaces squeezed into very small corners, and some are unbridled and released into large and open scale. For example, the sunken area in the hall equals to the public plaza in the city that allows people sitting on the steps for communication. From the staircase opposite the spherical meditation room that next to the square, there is a long cantile-shaped corridor, linking to a particularly narrow space, where is leading to a tatami area on the second floor. The staff can stay in this quiet space for immersive thinking.
▼从下沉空间望向楼梯和冥想室,view to the stair and meditation room from the sunken area
▼休息空间,seating area
在进行大型分享会和活动的时候,除了灵活性很大的折叠座椅以外,还设置了很多参与活动的可能性,比如说人们可以席地而坐,坐在旁边的广场上,也可以站在楼梯二楼的走廊看台,通过各个角度环绕在整个大屏幕前面,达到特别随意的一种自由的状态。
In the large activity hall, it set up the possibility of various ways of watching, such as people can sit on the steps of the square, and also stand on the stairs to the second floor corridor, through different angles around the big screen. The audiences are especially at a state of freedom.
▼悬挑走廊,the cantile-shaped corridor
▼错落的空间布局,a multilevel space arrangement
▼嵌入式空间,built-in seating area
在材料的选择上,整个空间以比较素雅的基调作为整体空间氛围的营造。采用了不同拼花的木地板,以及水泥自流平。二楼采用了一些地胶和乳胶漆搭配组合。脑暴会议进行隔音的毛毡处理。在整个空间的立面饰面,做了一些局部的木饰面,以及金属板,白色的冲孔板,双层表皮的处理。
On the choice of material, the whole space emphases the basic tones with some strong color. Different colors of parquet, self-leveling cement flooring as well as PVC ground flooring are used. Brain storming sessions are walled with acoustic blankets. The facade finishes are mixed with timber cladding and metal plates, white perforated plates and double-skin treatment.
▼二层走廊空间,corridor on the upper floor
▼旋转楼梯,spiral staircase
最后呈现出来的作品,回应创始人马东的创意需求,米未的创想实验室实际上是一个特别模糊,没有特别限定的,人们可以在此地自由交流思想,有着无限使用可能性的这么一个空间。
The work eventually tries to respond to the creative needs from founder Ma Dong and his team—that in fact, Mewe’s lab is a very vague and undefined space where people can freely exchange ideas and achieve infinite possibilities.
▼设计思路,design concept
▼轴测图,axon
▼首层平面图,plan level 1
▼二层平面图,plan level 2
设计单位:hyperSity 建筑设计事务所 客户:米未传媒 项目地址:北京市,朝阳区 设计内容:室内改造 建筑面积:约900平米 设计时间:2018.02—2018.04 施工时间:2018.04—2018.07 设计团队:史洋、黎少君、吴前铖、朱荣贞、李玉龙、董欧 摄影:hyperSity Design Unit: hyperSity Architects Client: MEWE Project Address: Chaoyang District, Beijing Design Content: interior Gross Floor Area: about 900 square meters Design Period: 2015.08-2016.08 Construction Period: 2017.03-2018.04 Principle Architect: Design team: Shi Yang, Li Shaojun, Wu Qiancheng, Zhu Rongzhen, Li Yulong, Dong Ou Photography: hyperSity
{{item.text_origin}}

