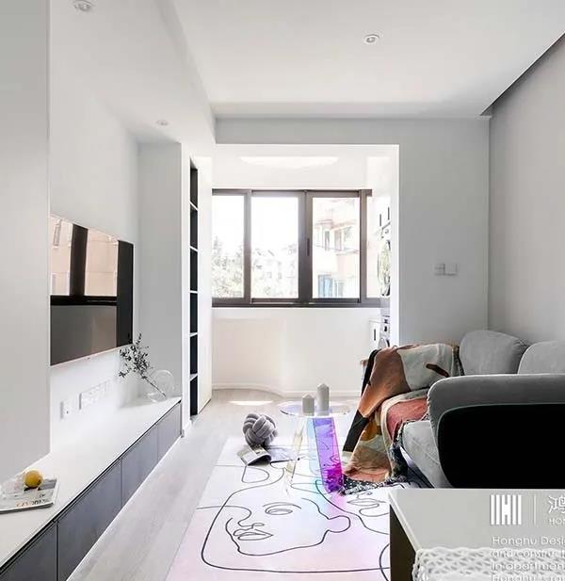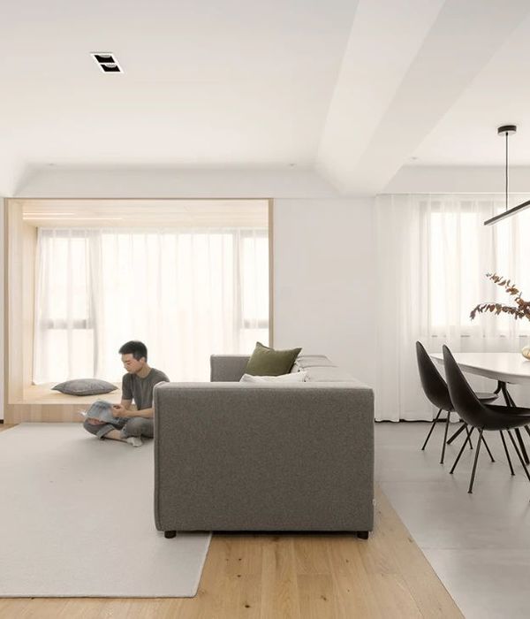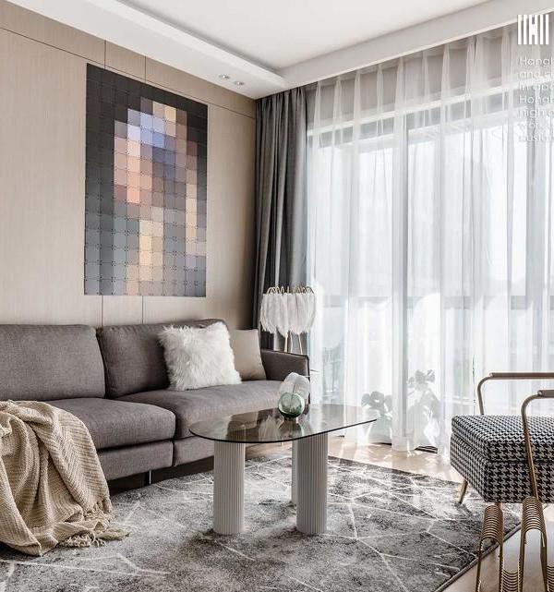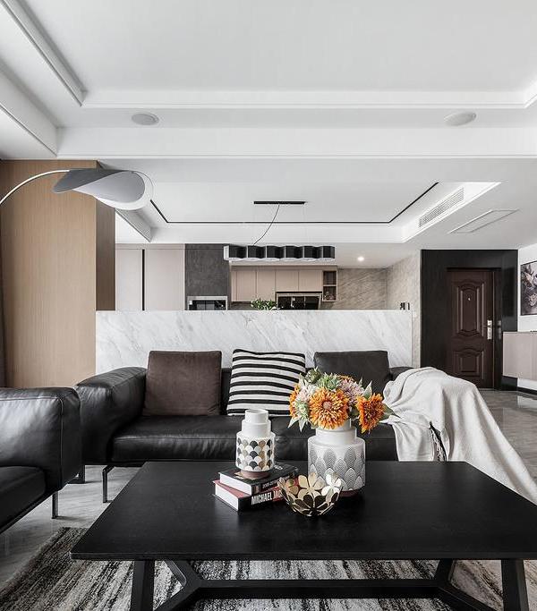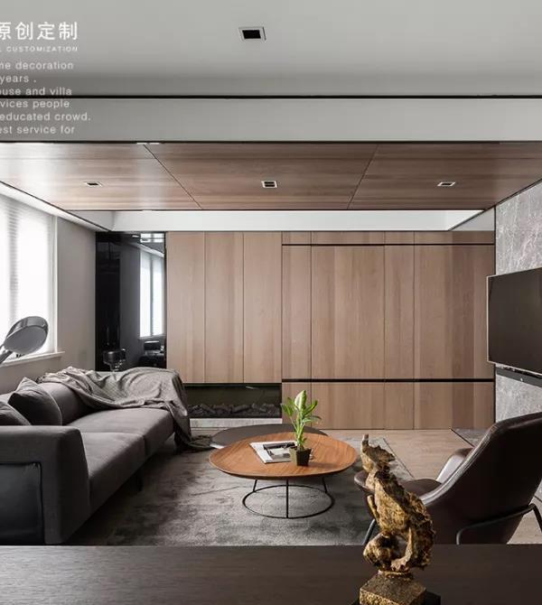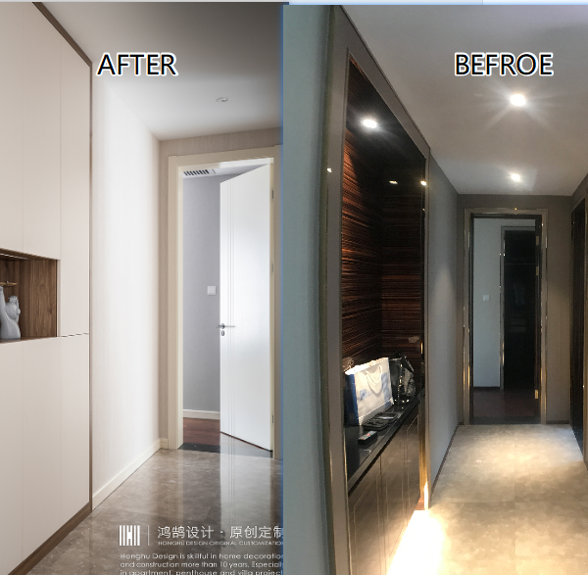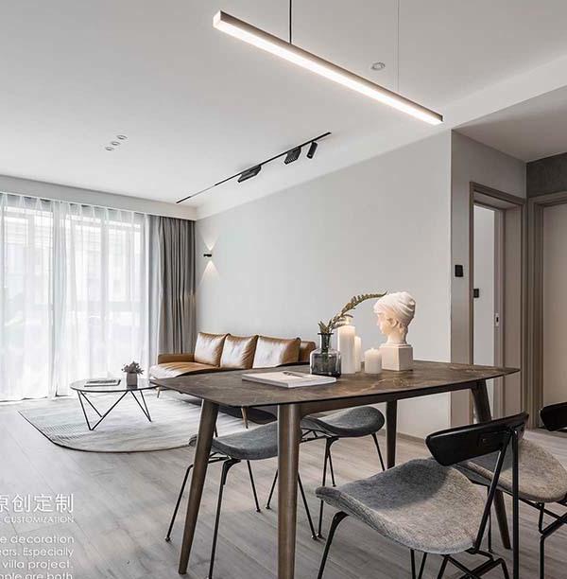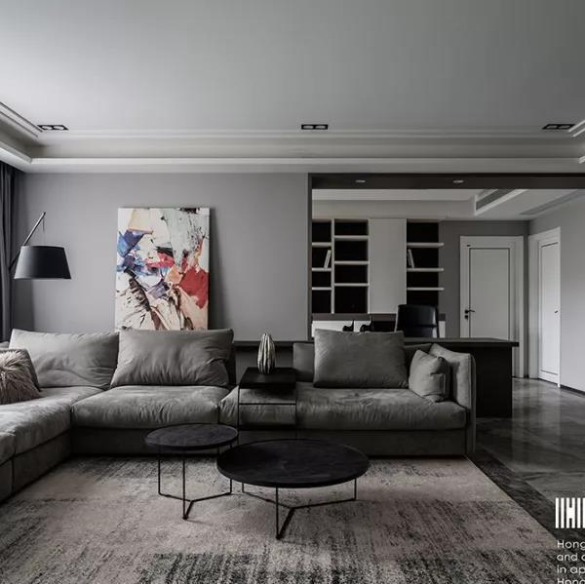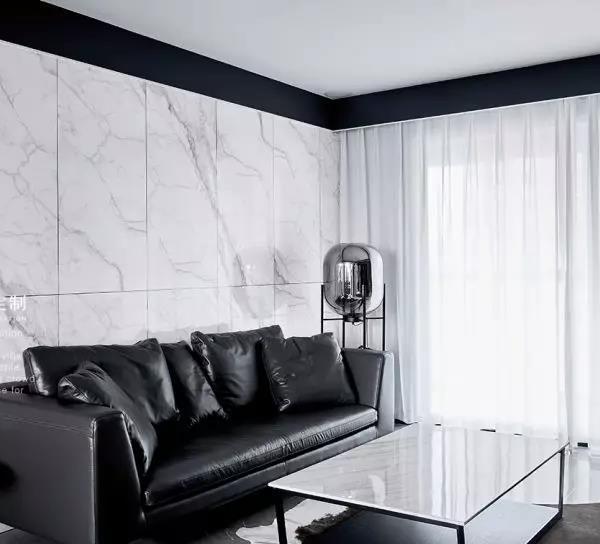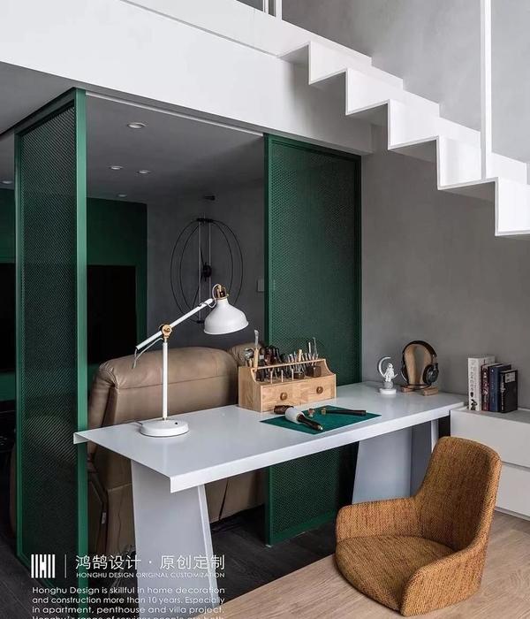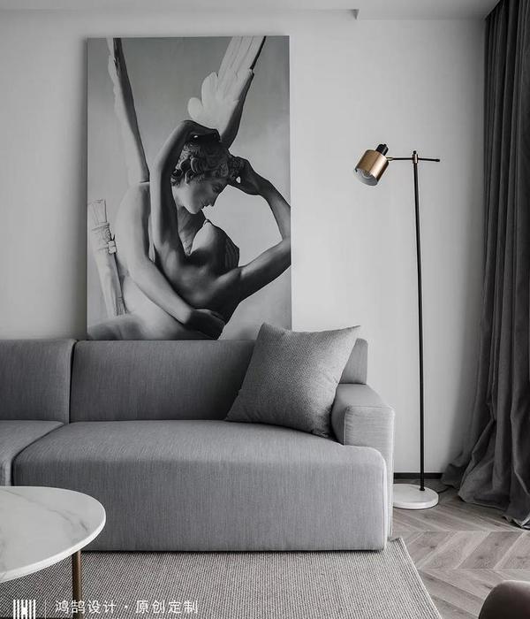——
“视频预览
”
T I M E A G E
庭美宜居 · CHINA \ 云海环绕,一段待续的故事
中国
.海南
TRANQUILITY / WARMTH / MINIMALIST
AESTHETICS
水清沙白的海滩、葱郁繁茂的椰树林、温润宜人的热带气候,是海南这座岛屿的外在标签。我们要做的设计,不是对常规元素的简单化用或纯粹延续,而是从核心立意上,定义度假生活的外延和内核,从中凝练出空间的气质走向和场域的个性态度。在设计的世界里,色彩应用无疑是一个热门话题,本案例设计师将色彩中“蓝与橙”引入家居空间带来充满变幻的神秘感与浪漫气息。
在海南清水湾度假别墅一案的设计中,我们透过自然风物与人文禀赋的交织,践行艺术化营造与精神化赋予,营造出一个有意境深度的奶油色隐奢度假别墅。
The clear and sandy beaches, lush coconut forests and warm and pleasant tropical climate are the external labels of Hainan Island. The design we want to do is not a simple use or pure continuation of conventional elements, but a definition of the extension and core of holiday life from the core idea, from which we can condense the temperament trend of space and the personality attitude of the field.
In the design of Hainan Qingshuiwan Holiday Villa, through the interweaving of natural scenery and human gifts, we practiced artistic construction and spiritual endowments to create a cream colored luxury holiday villa with artistic depth.
.
.
.
/
DESIGN DESCRIPTION
/
温馨 个性 恬静
获奖证书 / award certificate
海南庭美宜居软装设计有限公司作品(奶油色海岛隐奢别墅)荣获第九届国际空间设计大奖-金创意奖专业级奖,感谢国内外设计行业资深设计大师的认可和评价。
Hainan Tingmei Livable Soft Decoration Design Co., Ltd.'s work (cream island luxury villa) won the 9th International Space Design Award - Gold Creative Award Professional Award. Thank you for the recognition and evaluation of senior design masters in the design industry at home and abroad.
一楼客餐厅改造前后 / Before and after the renovation of the first floor guest restaurant
这套别墅位于海南清水湾,项目的总面积约为380㎡,业主已经空置了5年,别墅改造前视觉上略显荒凉,业主希望通过软装改造后呈现出一个干净的空间,期待和家人在一个如浴春风的自然住宅里度假。改造时,我们把所有深色的门套窗套木饰面全部改贴3M奶油色贴膜,整体空间使用灰色、奶油色和原木色,给自然度假主义的室内带来了温暖和舒适。改造后空间呈现出清爽的观感、明澈的的视觉、澄净的体验。
This villa is located in Qingshuiwan, Hainan Province. The total area of the project is about 380 ㎡. The owner has been vacant for five years. Before the transformation of the villa, it is a little desolate visually. The owner hopes to present a clean space after the soft decoration transformation. He expects to spend his holiday with his family in a natural residence like a spring breeze. During the transformation, we changed all dark color door jambs and window jambs to 3M cream color film. The overall space uses gray, cream color and log color, bringing warmth and comfort to the natural resort interior. After the transformation, the space presents a fresh look, clear vision and clear experience.
奶油色与原木色是空间的主题,烘托出温馨祥和的氛围,吊灯看起来高级且极具趣味性。挑高的设计,更有别墅的大气感,落地窗的设计十分的巧妙,既完美的运用了窗外的美景,又让室内的光线十分的充足。窗外的朝朝暮暮,室内的欢声笑语,似乎在这一刻彼此交融,不分你我。
Cream color and log color are the theme of the space, which sets off a warm and peaceful atmosphere. The pendant lamp looks advanced and very interesting. The high design has the atmosphere of the villa. The floor to ceiling windows are ingeniously designed, which not only make perfect use of the beautiful scenery outside the window, but also make the indoor light very sufficient. The day and night outside the window and the laughter inside seem to blend with each other at this moment, regardless of you or me.
设计师希望为空间营造一种“特殊关系”即通过建筑化的形体语言、诗意化的艺术细节、穿透关系的自然光影,营造出远离城市喧嚣的优雅从容与艺术简约的自然居所。在客餐厅空间里,爱马仕橙餐椅搭配大理石纹路的餐桌,在材质的碰撞、色彩的依存、形状的磨合中,营造了一种质朴纯粹的自然美学。
The designer hopes to create a "special relationship" for the space, that is, through the architectural body language, poetic artistic details, and natural light and shadow that penetrate the relationship, to create an elegant, calm and artistic simple natural residence away from the urban noise. In the guest dining room space, Hermes orange dining chair matches the marble table, creating a simple and pure natural aesthetics in the collision of materials, dependence of colors, and the running in of shapes.
一楼卧室 / Bedroom on the first floor
焦糖棕床架将色彩浓度提升一度,房间内视觉温度得到升温。卧室自带阳台,在温暖的卧室中,独处也能透过玻璃移门沐浴阳光,宁静且舒缓。
The caramel brown bed frame will increase the color concentration by one degree, and the visual temperature in the room will be increased. The bedroom has its own balcony. In the warm bedroom, you can also bathe in the sun through the glass sliding door alone, which is quiet and comfortable.
楼 梯 / Stairs
回字形楼梯轻盈的提升了空间原有的气氛,整体显得一气呵成,恰到好处的角度让整个设计看起来更具深意。
The original atmosphere of the space is enhanced by the lightness of the zigzag stair, which is integrated in one go. The right angle makes the whole design look more profound.
书 房 / Home Office
整体内敛而细腻,空间的质感来源于精致细节的装饰与精美的摆件,相得益彰,整个空间在点滴之间彰显着个性。
The whole space is introverted and delicate. The texture of the space comes from the fine details of the decoration and fine furnishings, which complement each other. The whole space shows individuality in every bit.
主卧 / Master bedroom
主卧的布设干净、整洁、且明亮。木质地板与自然阳光的相遇,是我们设计中无时无刻强调的一种和谐自然的氛围,我们希望时间可以在此刻间慢下来,感受舒适的空间,营造纯粹而静谧的心灵享受。
The layout of the master bedroom is clean, tidy and bright. The meeting of wooden floor and natural sunshine is a harmonious and natural atmosphere that we emphasize all the time in our design. We hope that time can slow down at this moment to feel comfortable space and create pure and quiet spiritual enjoyment.
次卧 / Secondary decubitus
整体色彩素雅干净,在奶油色的基调下,通过墙面的灰色硬包、床靠的灰色软包以及灰色窗帘做为辅助色搭配,床头柜两边摆放着由丹麦设计师 METTE SCHELDE 设计的 BLOOPER 台灯,强调了房间的简约和简洁,带来高颜值的氛围感。
The overall color is simple, elegant and clean. Under the cream tone, the gray hard bag on the wall, the gray soft bag on the bed and the gray curtain are used as auxiliary colors. The BLOOPER table lamps designed by Danish designer METTE SCHELDE are placed on both sides of the bedside table, emphasizing the simplicity and simplicity of the room and bringing a sense of high beauty.
负一楼亲子区 / Parent child area on the first basement
儿童区的设计以纯净的奶油色为基底,以圆润的弧线、毛绒的触感、活跃的元素烘托氛围,凹凸有致的书柜设计是森林的立面图,搭配星空小帐篷、绵羊座椅等,围合出一个充满童真趣味的亲子区域。
The design of the children's area is based on the pure cream color, with rounded arcs, plush touch and active elements to set off the atmosphere. The concave and convex bookcase design is the elevation of the forest, with the starry sky small tent, sheep seats, etc., enclosing a parent-child area full of childlike interest.
外景 / Exterior Scenery
别墅外,自然之境随处可见,绿意盎然,晴空万里,世间万物的一切在这里都显得是那样的美妙。给人以惊艳和惊喜,让人感受到温暖。
Outside the villa, the natural environment can be seen everywhere. It is green and sunny. Everything in the world looks wonderful here. It gives people surprise and surprise and makes people feel warm.
设计团队 / Design team
- Name | 项目名称 -
奶油色海岛隐奢别墅
- Design Participation |
设计参与
-
张叙颖
Kelly
,
朱希 Juicy ,
黎兴兵 Leo
-Project Name | 项目地点 -
海南 清水湾
- Area | 项目面积 -
380 m²
- Design talent and team | 设计主创及团队 -
庭美宜居设计
- Company profile | 公司简介 -
海南庭美宜居国际软装设计有限公司成立于2016年9月 ,专业从事软装项目设计,现有8名专业室内设计师。主要服务项目有室内设计及配饰、展示设计、园林设计。公司具有独特的设计理念及丰富的工程经验,领悟力强,表现手法独到,可以为业主提供全面优质的服务。公司CEO 兼总设计师Juicy 曾荣获2020年法国双面神“GPDP AWARD”国际设计大奖, 2020年获得法国双面神“GPDP AWARD”国际设计大奖 ,2021意大利 “IIDA AWARD” 国际设计大奖,第九届室内设计金创意奖。设计师团队包含从英国剑桥、美国、意大利、法国、日本游学深造归国的优秀人才。
内容策划 / Presented
策划 Producer :陈施羽
撰文 Writer:Xixi
图片版权 Copyright :庭美宜居设计
谢谢观赏
·
Thanks for watching
原创不易,欢迎转发与关注
公益分享,禁止商用
本文章最终版权归原作者及其公司所有
{{item.text_origin}}


