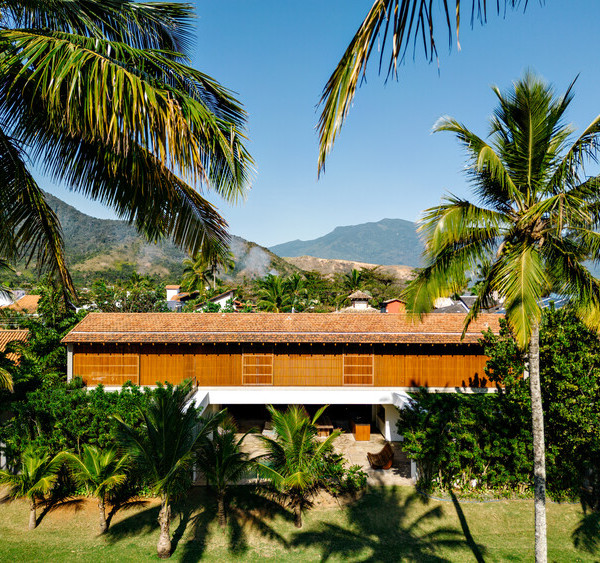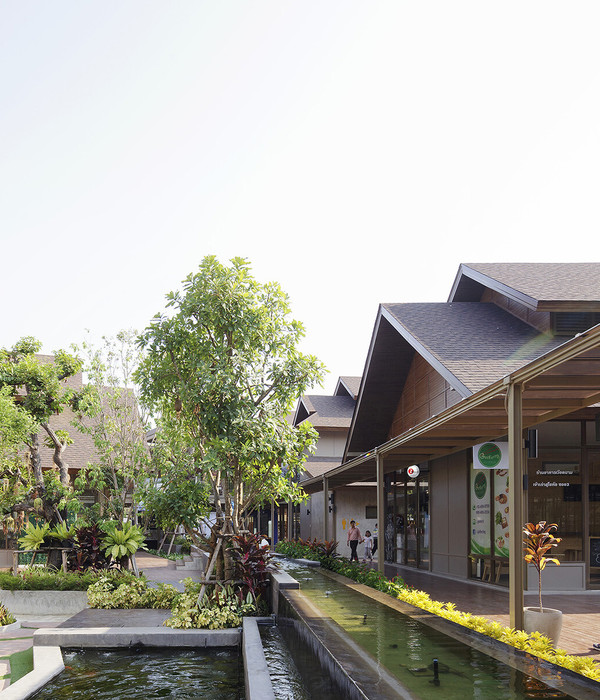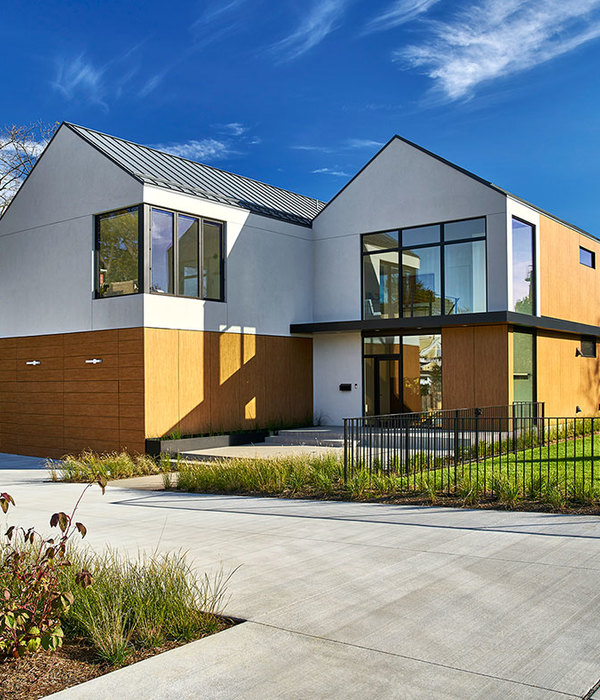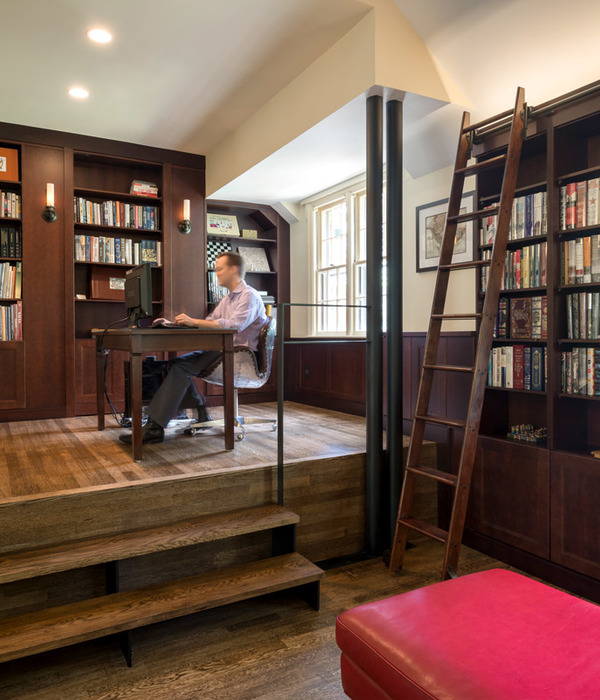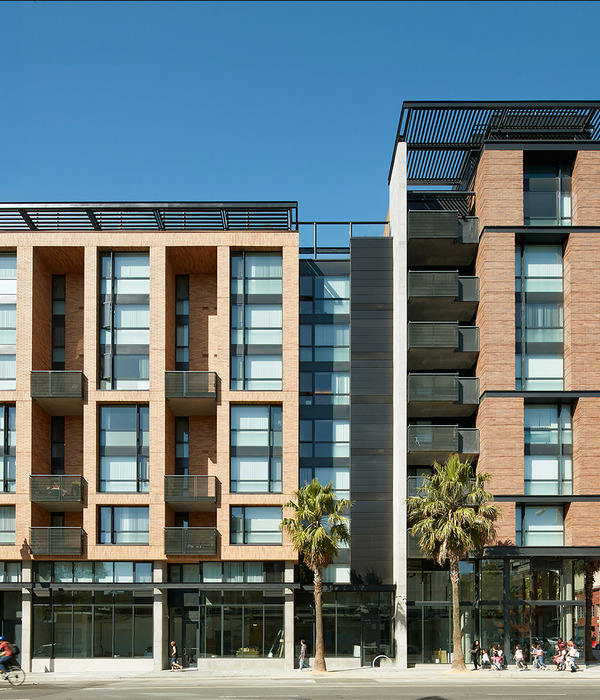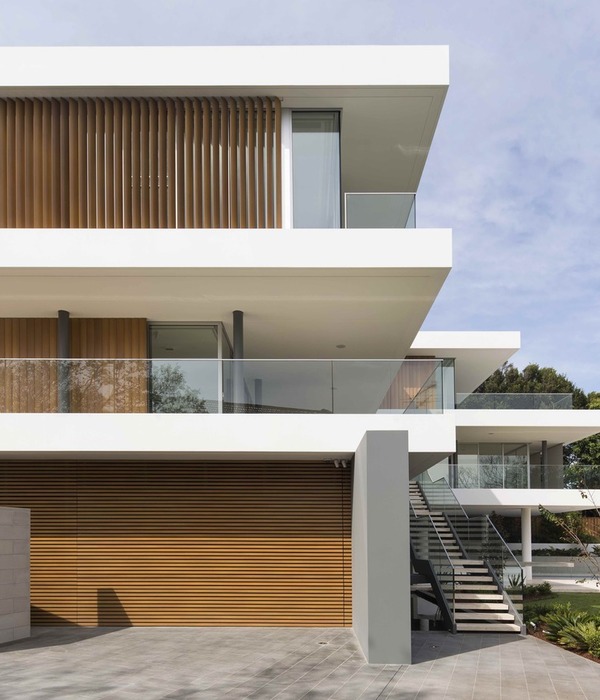Brazil Oran Tia House and Studio
设计方:SPBR Arquitetos
位置:巴西
分类:居住建筑
内容:实景照片
图片:40张
摄影师:Nelson Kon
项目中包含了两项活动:居住和工作。相对应的两种空间,即住宅和工作室是历史性的形状,是两种很清晰的建筑学原型。这个项目中我们的第一个目标是将这两种空间整合在一独栋较小的建筑体量内,首先要保证它们程序上的独立性,其次是保持整体(不仅是一栋附加了工作室的住宅,也不是一个附加了住宅的工作室)间的一个适当的平衡。这意味着我们想要用一个没有冲突的共生设计将两种空间以整合在一起。
工作室不会被没人的住宅打扰。同样地,住宅也不会因为没人住的工作室降级。工作室的设计比街道平面要矮1米,这是改变人们对一栋全楼层建筑体量的典型看法的一种策略,另外里面的功能并不对建筑体量起支配作用。除此之外,工作室部分位于场址的后部。最为特别的是工作室透明的墙壁让工作室能够从这里的一个小花园受益。在工作室和住宅中间有一个空置的空间。它证明着这两个程序之间的独立性。
译者:蝈蝈
Two activities: live and work. Its two corresponding spaces, house and studio, have been shaped historically, as two quite clear architectonic typologies. Our first goal to this project was to combine both in a single small building, firstly keeping their programmatic independence and secondly achieving a proper balance in the whole [not a house with a studio appended, neither a studio with an added house].It means, we would like to integrate both programs in such a way that both could live together with no conflicts.
The studio should not be disturbed when the house is empty. In the same way, the house should not be degraded by an uninhabited studio. The studio was disposed 1m lower the street level as a strategy to change the typical perception of a full-story building, then its function does not dominate the building.Moreover, it is turned to the site's rear. In particular, a transparent facade enables the studio to benefit from a small garden conceived there. In between the studio and the house there is an empty space that clarifies the independence of the two programs.
巴西奥兰蒂亚住宅和工作室外部实景图
巴西奥兰蒂亚住宅和工作室局部实景图
巴西奥兰蒂亚住宅和工作室外部夜景实景图
巴西奥兰蒂亚住宅和工作室内部实景图
巴西奥兰蒂亚住宅和工作室平面图
巴西奥兰蒂亚住宅和工作室立面图
巴西奥兰蒂亚住宅和工作室示意图
{{item.text_origin}}

