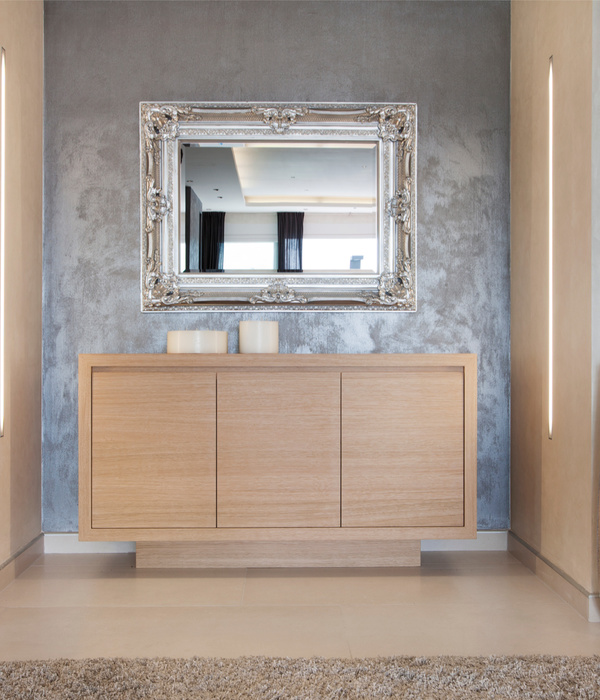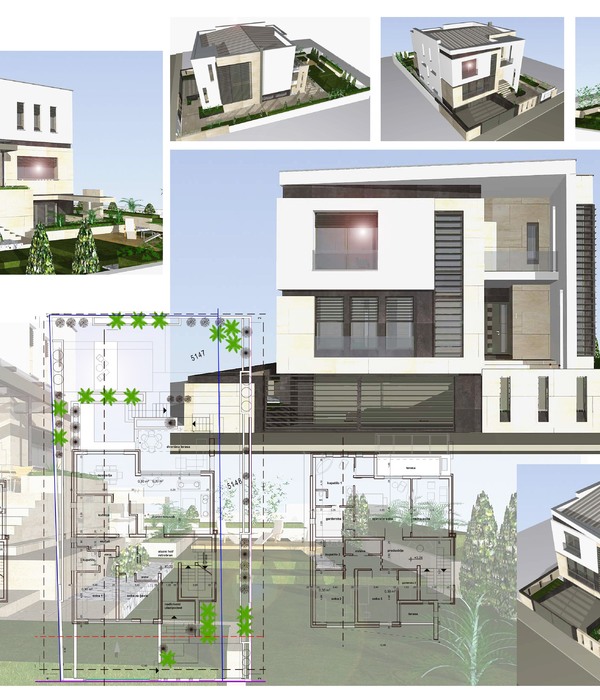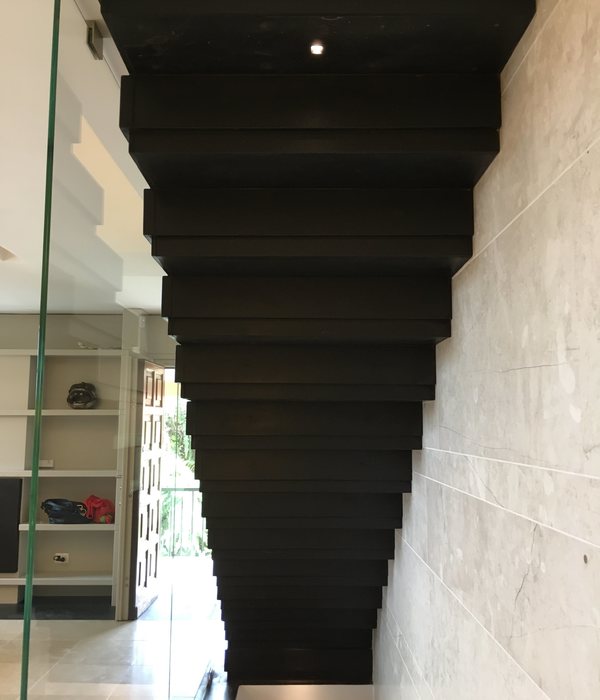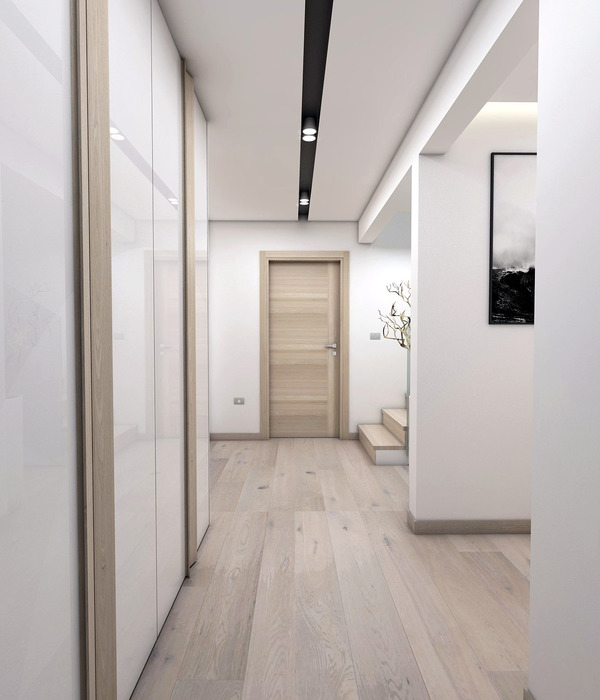Architects:MHN Design Union
Area :900 m²
Year :2015
Photographs :Brett Boardman Photography
Manufacturers : DECO AustraliaDECO Australia
Architect In Charge : Brian Meyerson, Kevin Ng, Luke Buttenshaw
City : Vaucluse
Country : Australia
Shaped by its intended program, aspect and orientation, this grand residence was designed to reflect the topography of the site and maximize the iconic views of Sydney Harbour. The house is expressed as a series of horizontal layers in an L-plan form which is in response to panoramic views between the CBD and Manly. This L-shaped plan allows for natural light to reach deep into the interiors, resolves the site’s alignment to the street, and provides a secure sheltered green space adjacent to the pool area. The upper stories of planar white rendered forms respond to Sydney’s strong northern light. Between these cantilevered white planes, thermally efficient full height glazing captures the dramatic harbour views.
The design incorporates a seamless flow between indoor and outdoor areas through the provision of large terraces with full height sliding glass panels that link to generous internal areas. A consistency of materials and inconspicuous detailing was employed to further blur the line of enclosure, and enhance the connection between indoor and outdoor spaces.
Bedrooms are located on the top floor in response to the clients desire for expansive views and maximum privacy. The living areas were designed to encourage cross ventilation, drawing in the cooling breezes common to harbour side sites. This incorporation of passive cooling techniques limits reliance on air conditioning during summer, and allows for a more expansive architecture.
There was a conscious decision to contrast precise man-made materials such as steel and glass with natural materials such as the locally hewn sandstone and existing mature vegetation. Rainwater is harvested and reused for the gardens, to top up the swimming pool and to service the laundry. A solar boosted gas fired flow and return hot water system together with a large array of photo voltaic solar panels were installed to reduce energy demand, with smart metering used to monitor energy use.
▼项目更多图片
{{item.text_origin}}












