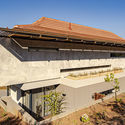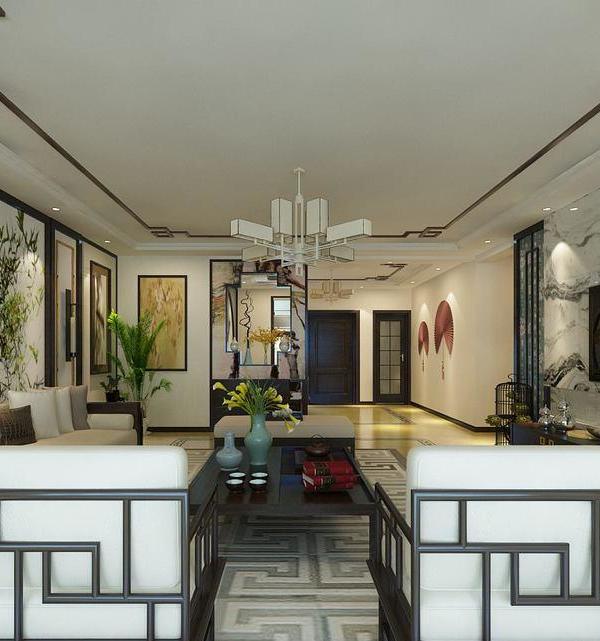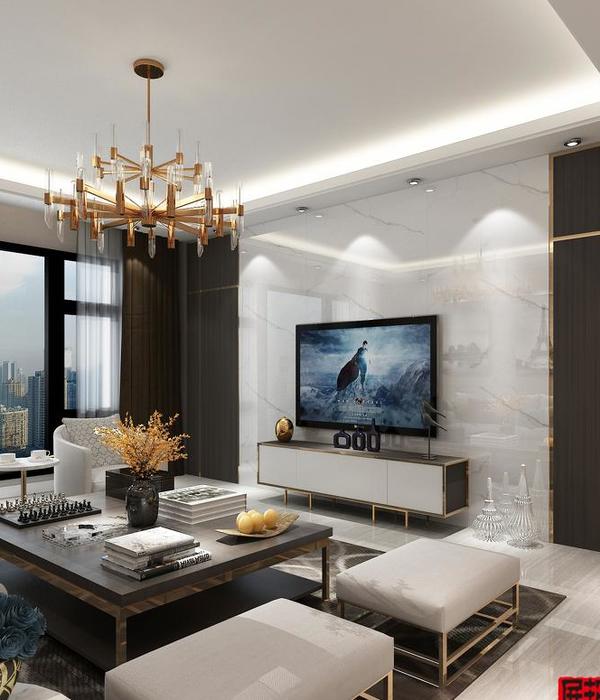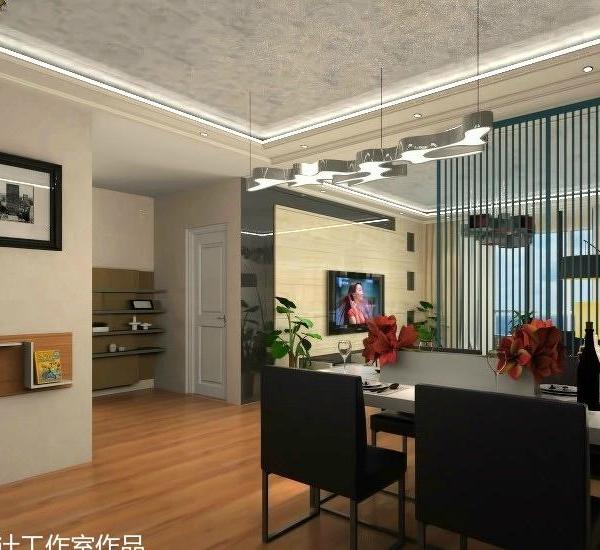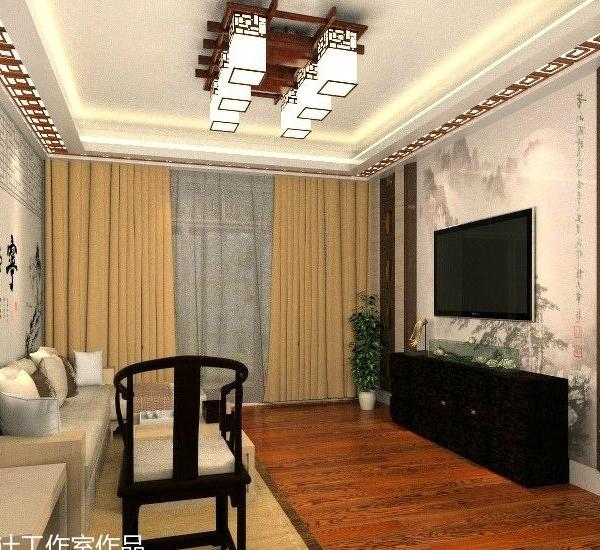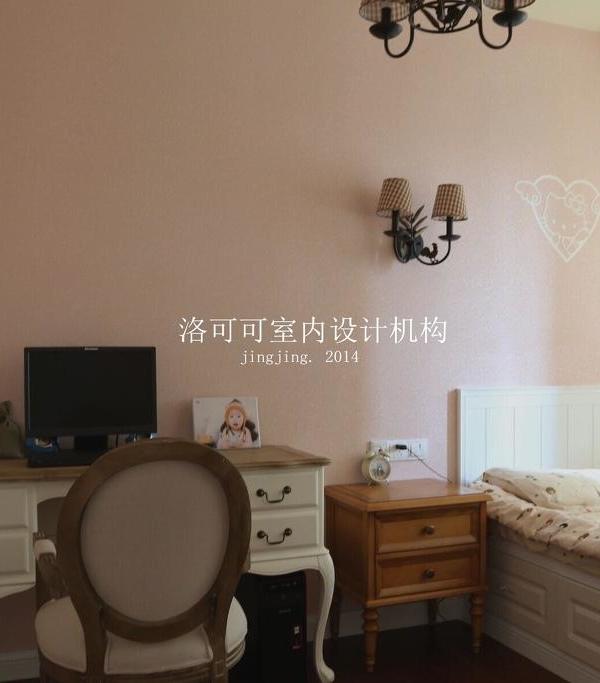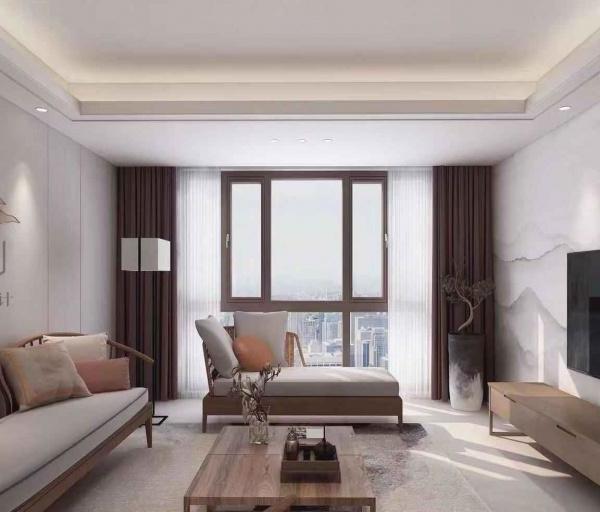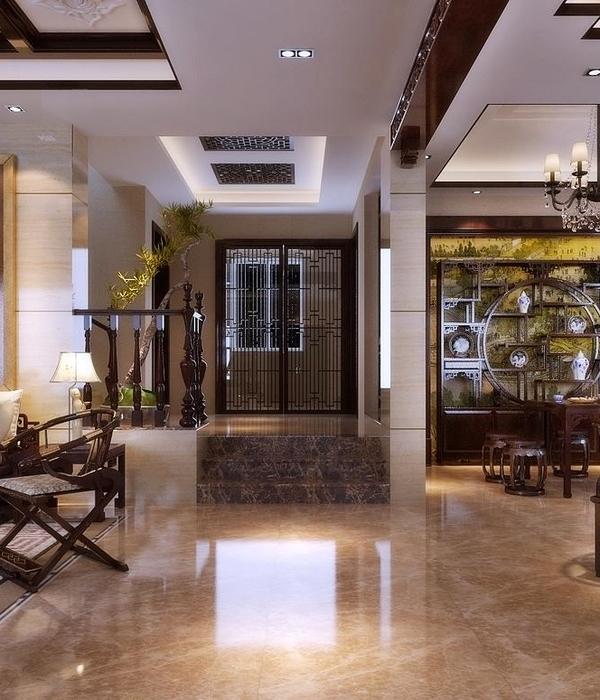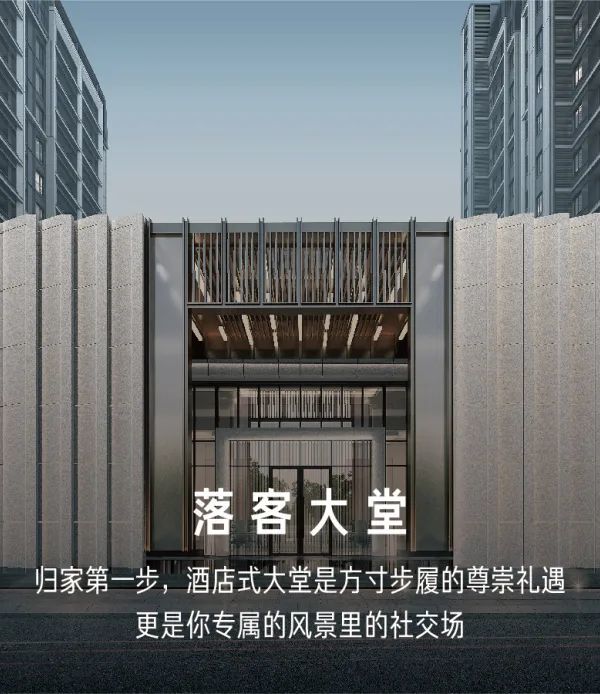南非热带现代风别墅,风水设计融入建筑
© Grant Pitcher
(C)格兰特投手
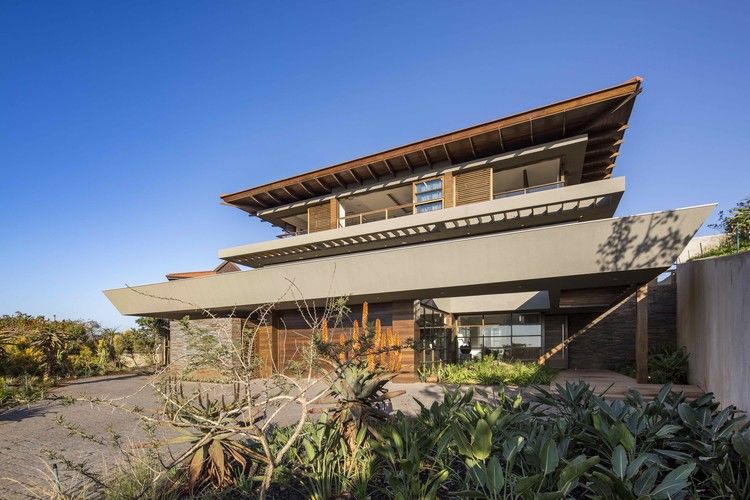
架构师提供的文本描述。根据风水原理设计了6层铅木环路的结构。平面图的正方形与枢轴对齐。所有空间和水体的形状、位置和方向均以风水规则为指导。
Text description provided by the architects. The architecture of 6 Leadwood Loop was designed in accordance with Feng Shui principles. The square geometry of the floor plan is aligned with the cardinal axis. The shape, position and orientation of all the spaces and bodies of water were guided by Feng Shui protocols.
© Grant Pitcher
(C)格兰特投手
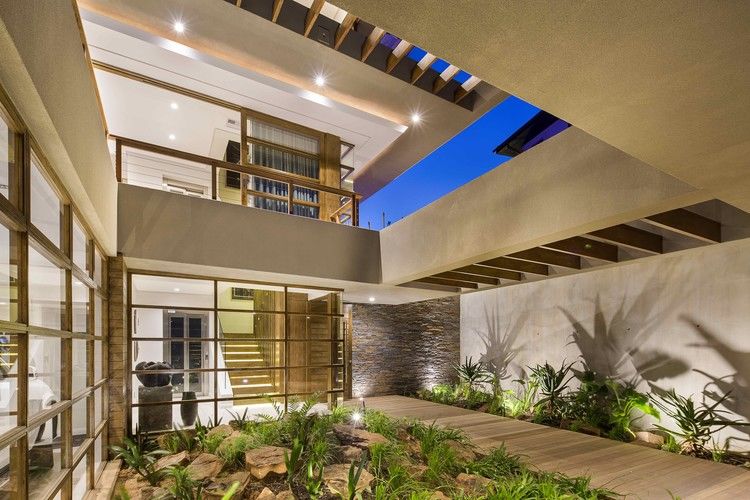
元素屋顶的大屋檐、悬垂的上层建筑、光线和阴影的嬉戏、遮阳、空间流动,包括室内/室外的流动和郁郁葱葱的景观,都是热带现代建筑的标志。
Characteristics like elemental roof forms with large eaves, overhanging upper storey, play of light and shade, screening, flow of spaces including an uninterupted indoor / outdoor flow and lush landscaping are all hallmarks of Tropical Modern architecture.
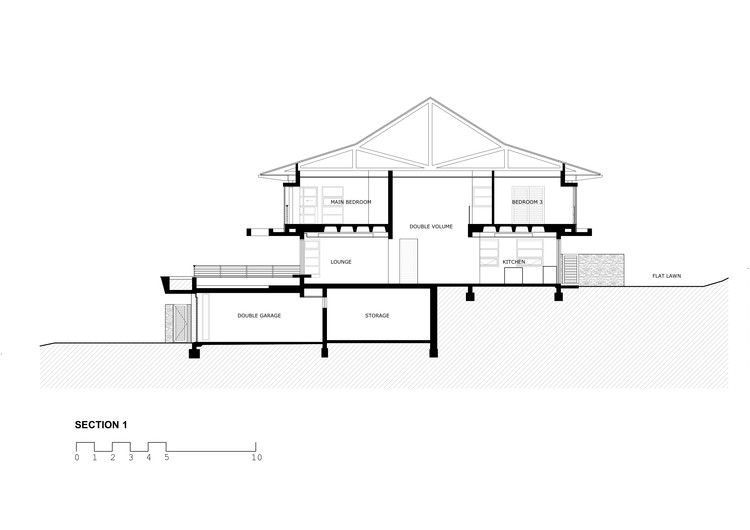
房子是由单独表达的水平元素组成的分层结构。通过悬臂式第一层板,将遮板混凝土和玻璃底层与木包层第一层连接起来,而倾斜的悬臂式底层露台伸出在木材和石材底层之上。木门和窗户的细分加强了建筑的水平线。这座建筑以金字塔屋顶的大胆形式达到顶峰,它有两米高的悬垂、铺开的木材屋檐、托架和T。
The house is a layered composition of individually expressed horizontal elements. The offshutter concrete and glass ground floor level is articulated from the timber clad first floor level by means of the cantilevered first floor plate, and the angled cantilevered ground floor terrace projects out over the timber and stone lower floor level. Subdivisions in the timber doors and windows reinforce the horizontal lines of the architecture. The building culminates in the bold form of the pyramid roof with a two metre overhang, splayed timber eaves brackets and T&G eaves closer.
© Grant Pitcher
(C)格兰特投手
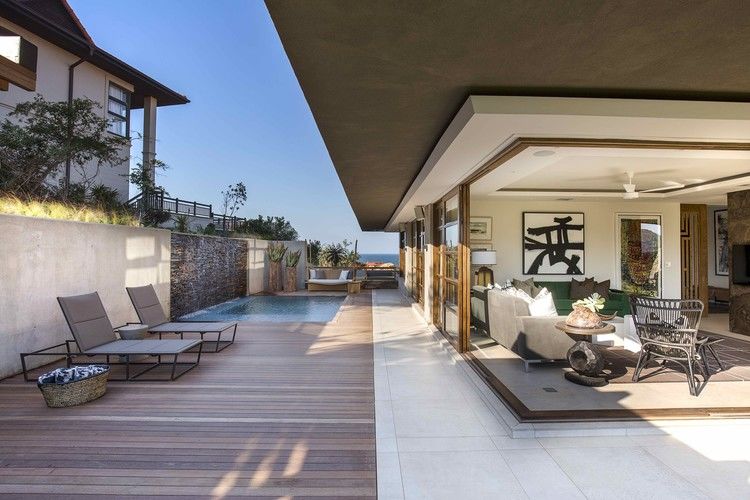
Ground Floor Plan
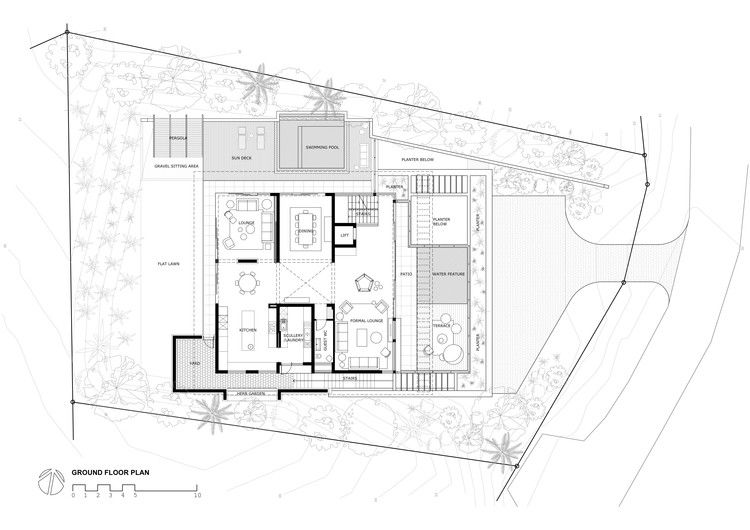
© Grant Pitcher
(C)格兰特投手
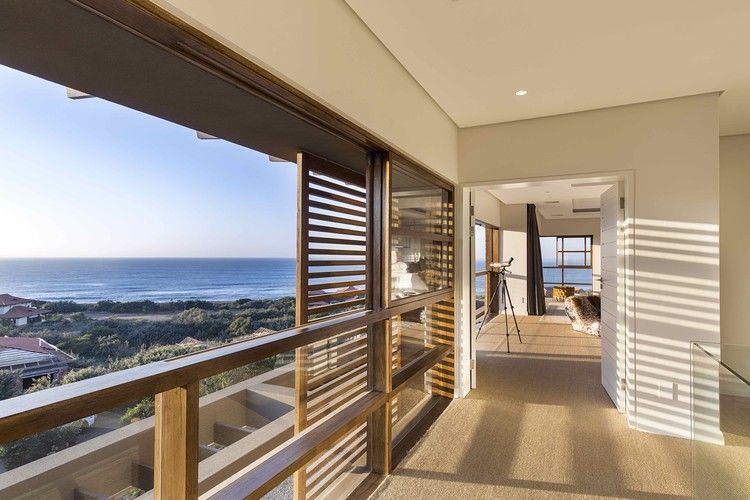
1st Floor Plan
一楼图则
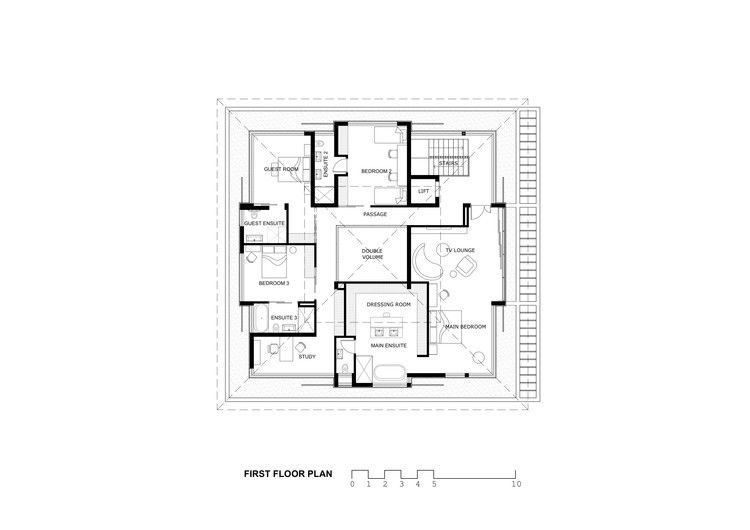
该网站提供了独特的全景海景,从东北到东南。有天然石瀑布特色和阳光甲板的边流游泳池被放置在房子的北侧,一整天都在享受温暖的阳光,但同时也被明显地遮挡住了来自海洋的盛行风。一幅壁画休息区和浅浅的反光池点缀着东临露台,提供了一个宁静的地方,让人流连,享受印度洋的自然壮丽。
The site offers exceptional panaramic sea views from the north east through to the south east. The rim flow swimming pool with a natural stone waterfall feature and sundeck have been placed on the north side of the house, enjoying warm sunlight throughout the day, but at the same time being significantly shielded from the prevailing winds coming off the ocean. An al fresco sitting area and shallow reflective pond adorn the east facing terrace, providing a tranquil area to linger and enjoy the natural splendour of the Indian Ocean.
© Grant Pitcher
(C)格兰特投手
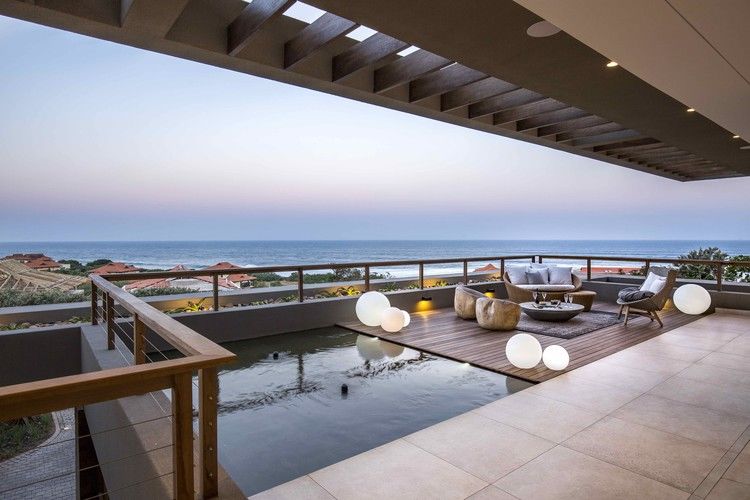
位于住宅中心的双卷空间充当其他空间所辐射出的集线器。
The double volume space positioned centrally at the heart of the home acts as a hub that the other spaces radiate out from.
© Grant Pitcher
(C)格兰特投手
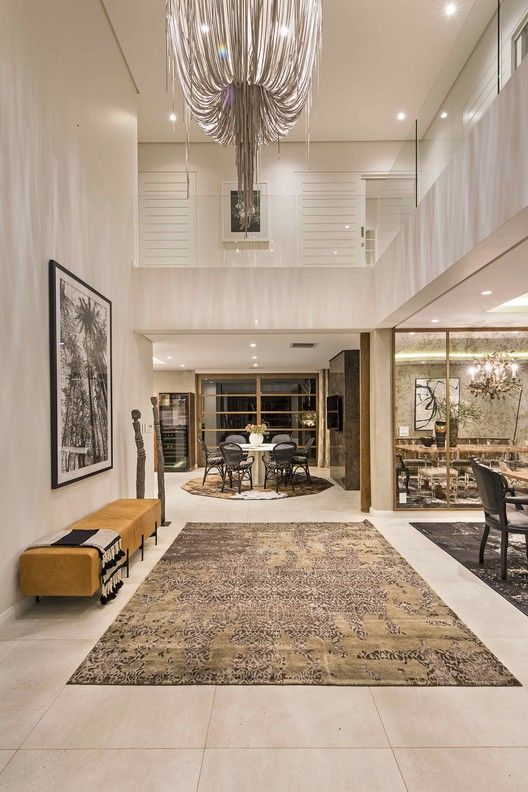
大型开放式主卧室套房将豪华休息室和开放式套间、浴室和化妆区整合成一个无缝的空间。沿着这片空间的东侧和南边,宽阔的滑动门窗敞开着,充分利用了海景。
The large open plan main bedroom suite integrates a luxurious lounge and an open plan ensuite bathroom and dressing area into one seamless space. Expansive sliding doors and windows along the east and south edges of this space open up to take full advantage of the sea views.
© Grant Pitcher
(C)格兰特投手
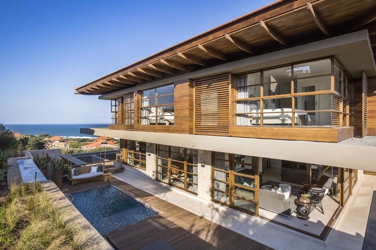
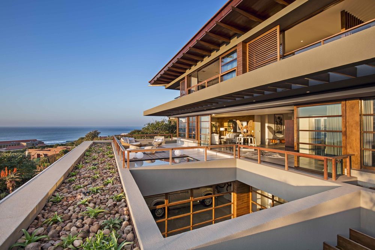
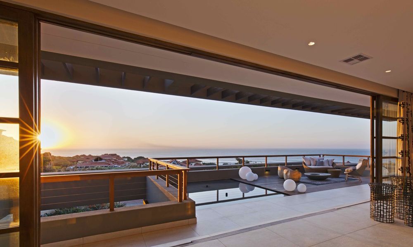
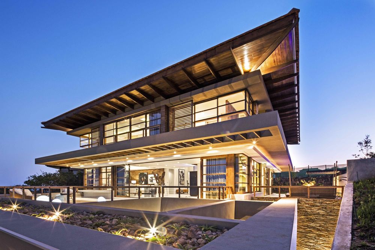
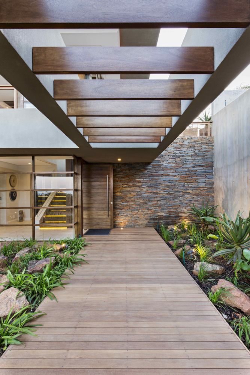
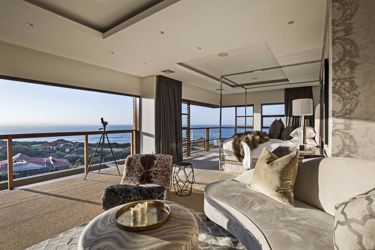
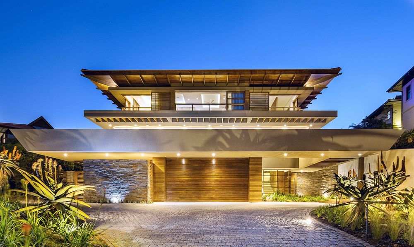

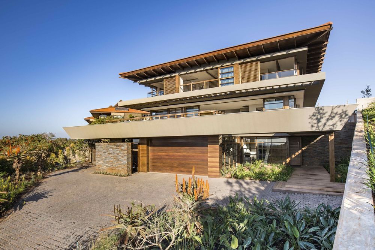
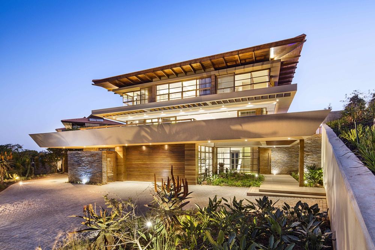
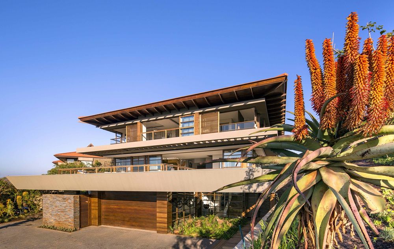


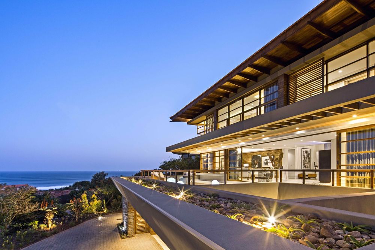
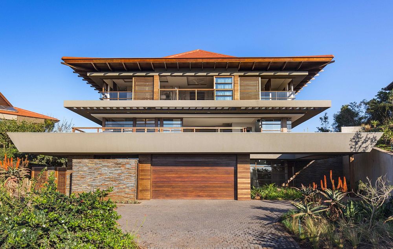
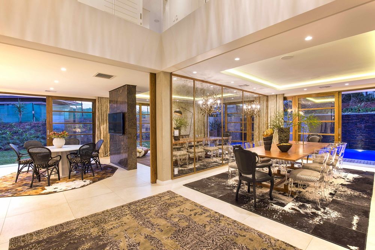
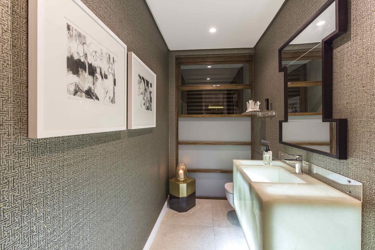

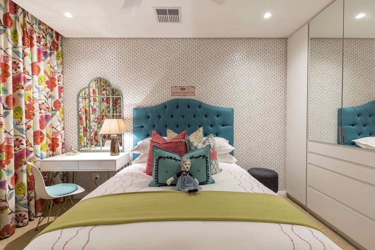
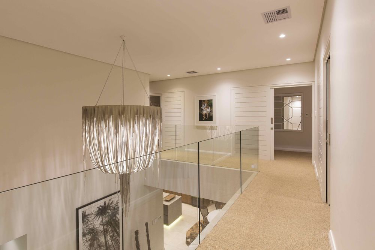
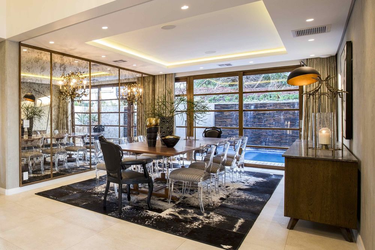
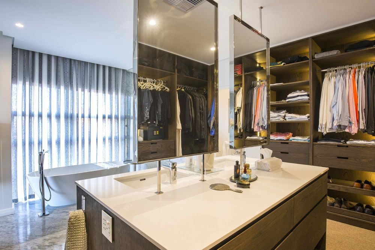
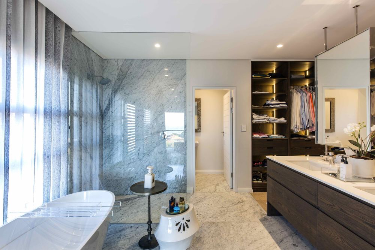
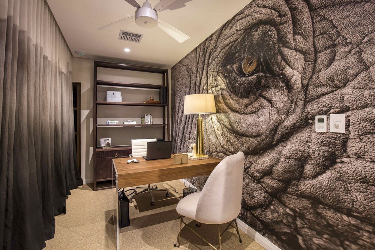
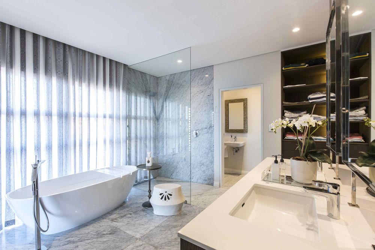
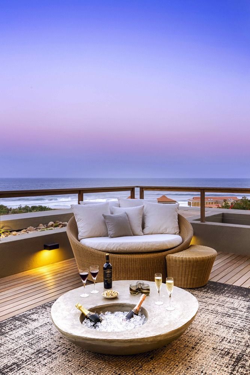

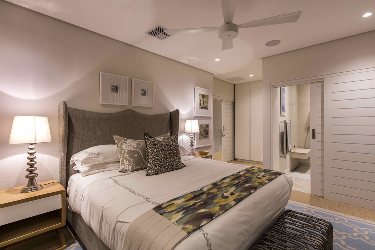
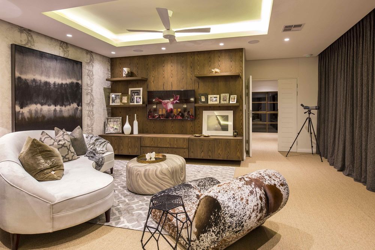

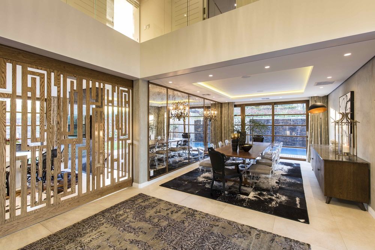

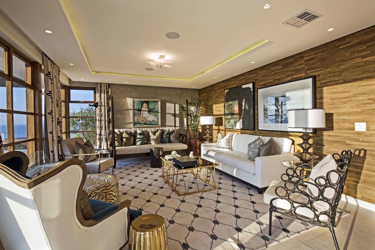
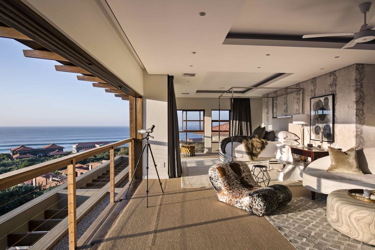
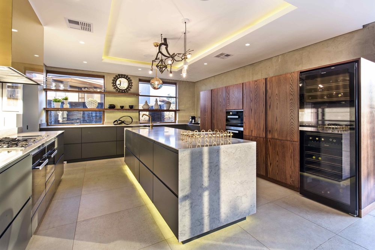
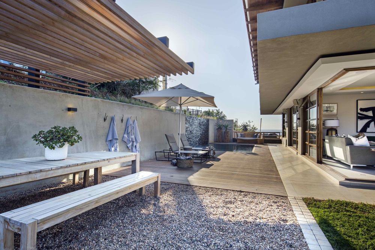
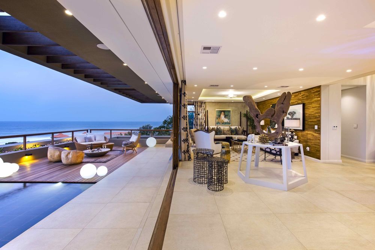

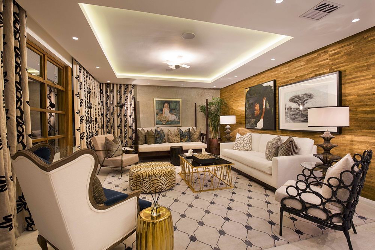
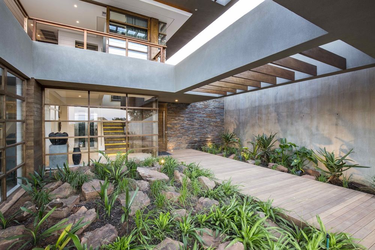
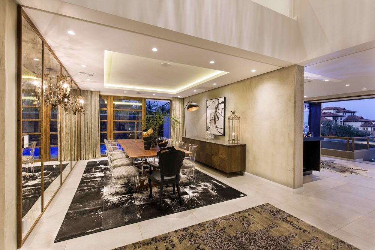
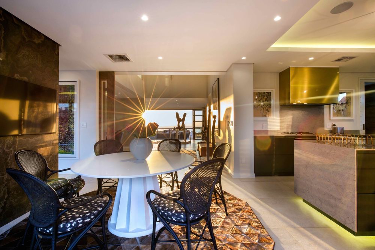

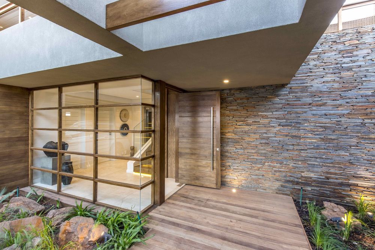
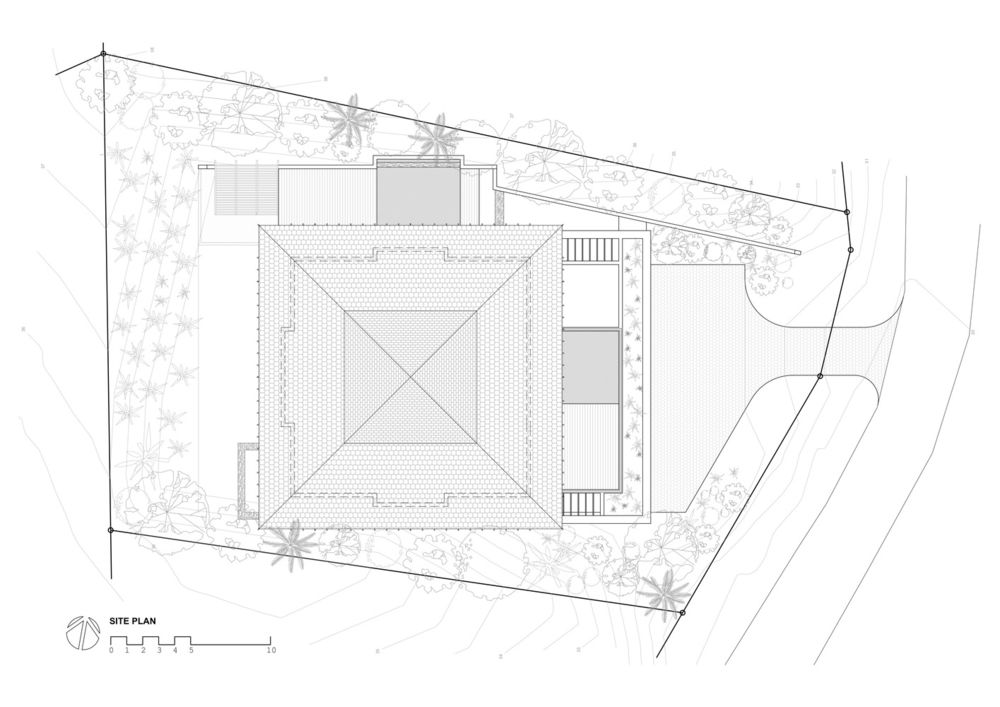
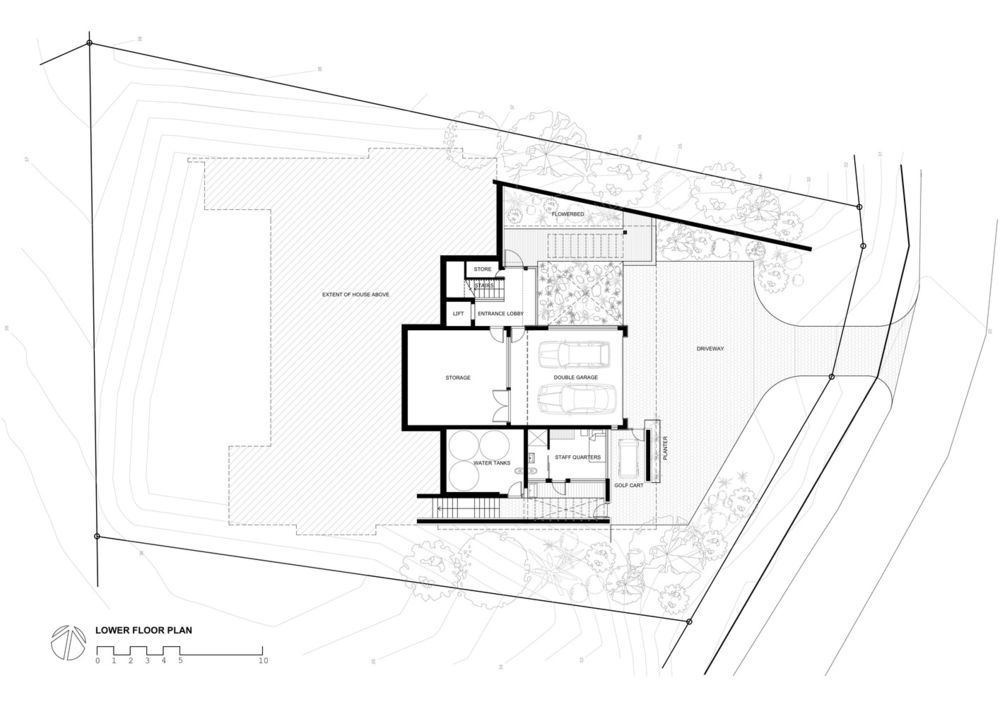


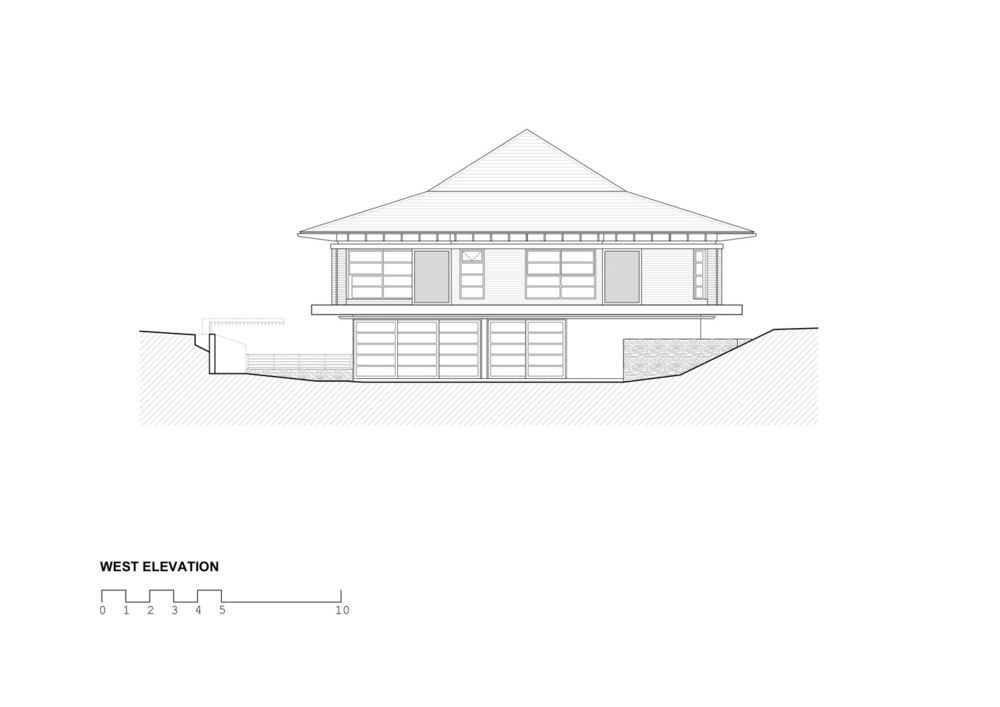
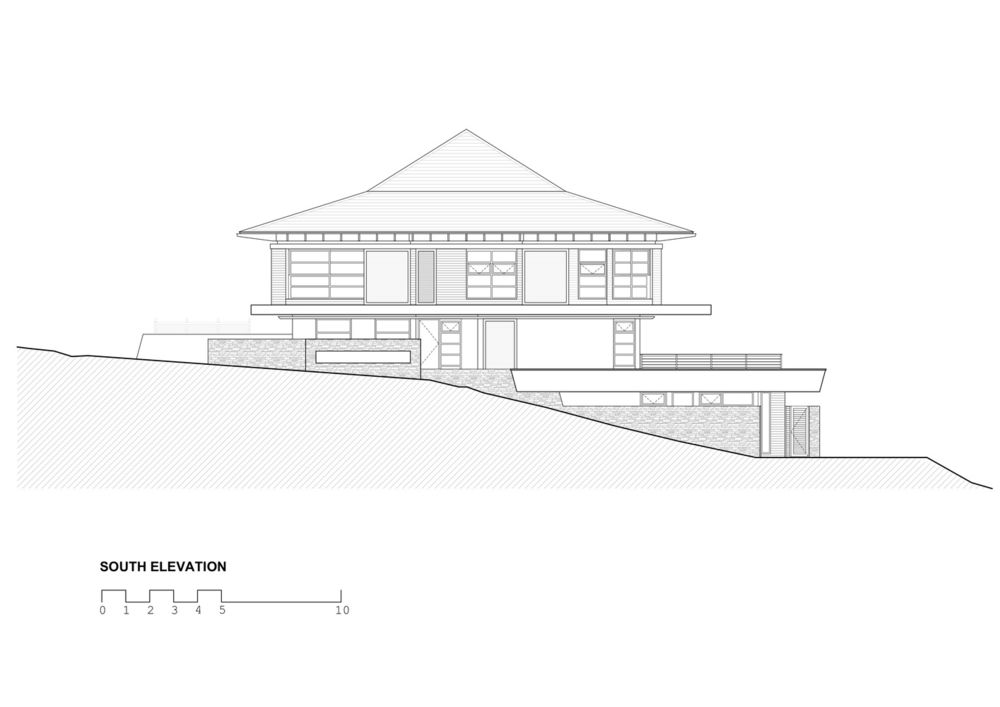
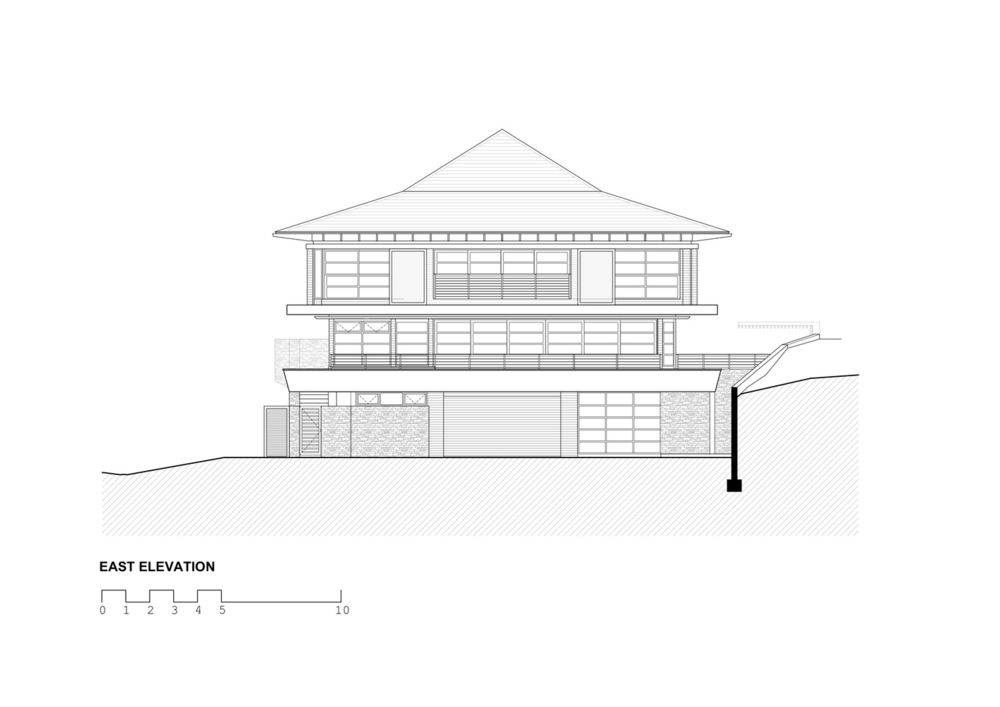
Architects Metropole Architects
Location South Africa
Area 500.0 m2
Project Year 2017
Photographs Grant Pitcher
Category Houses
Manufacturers Loading...

