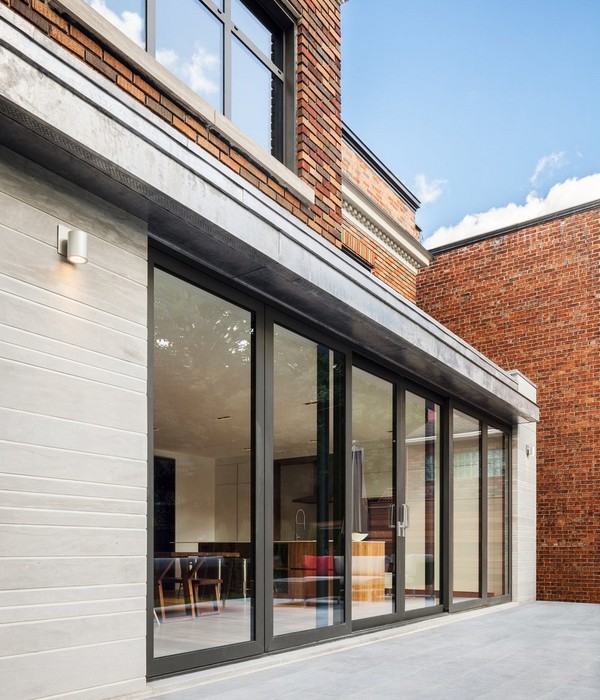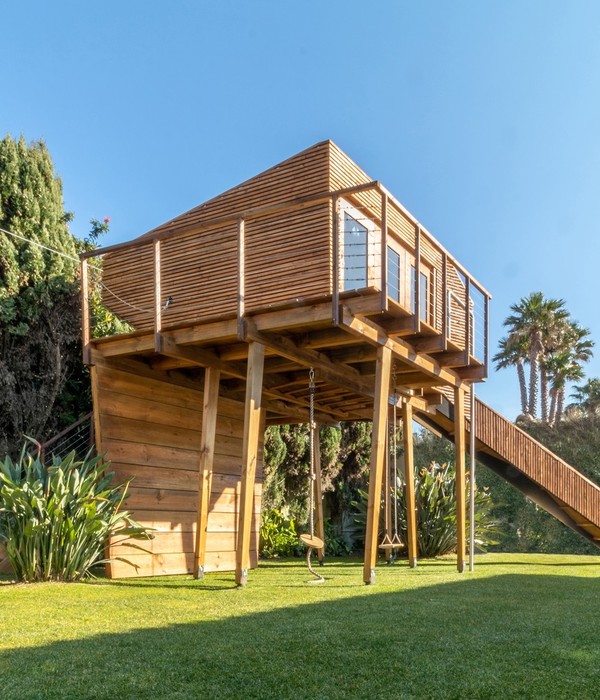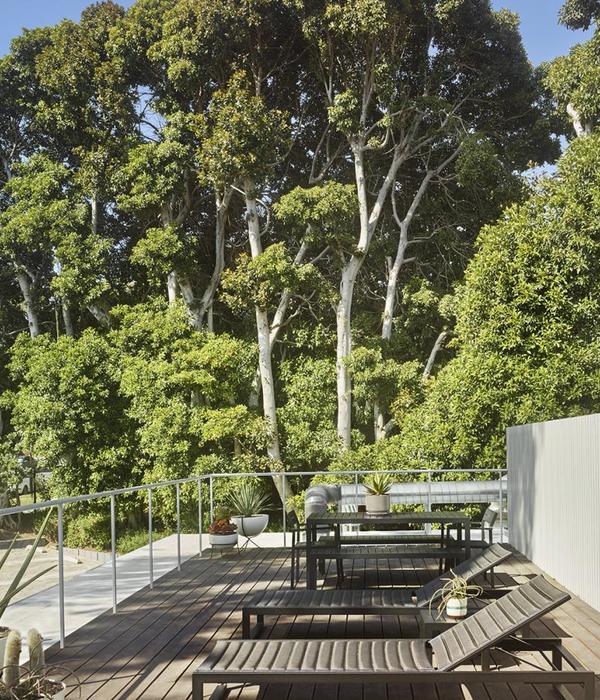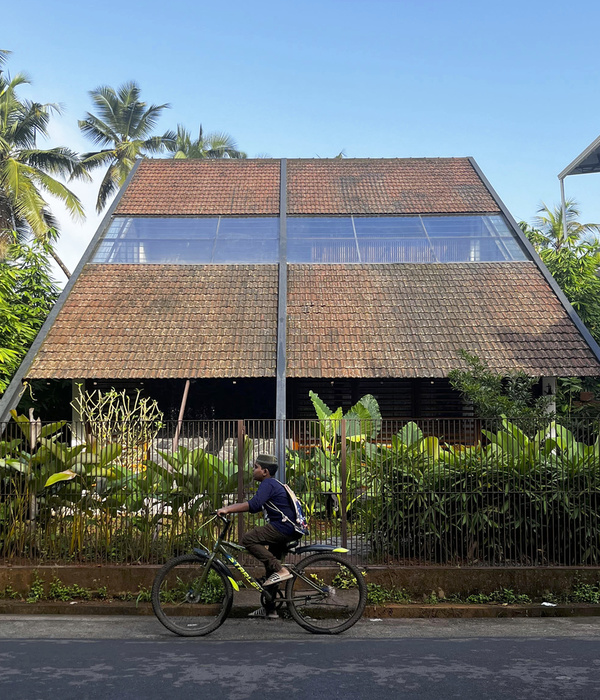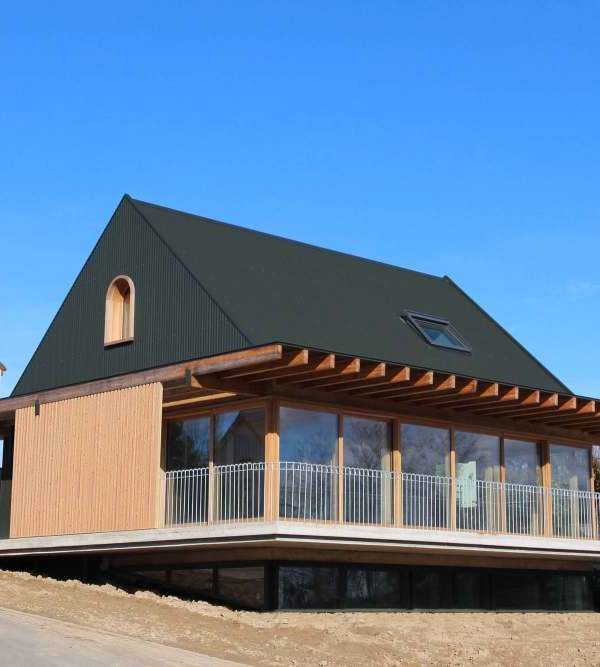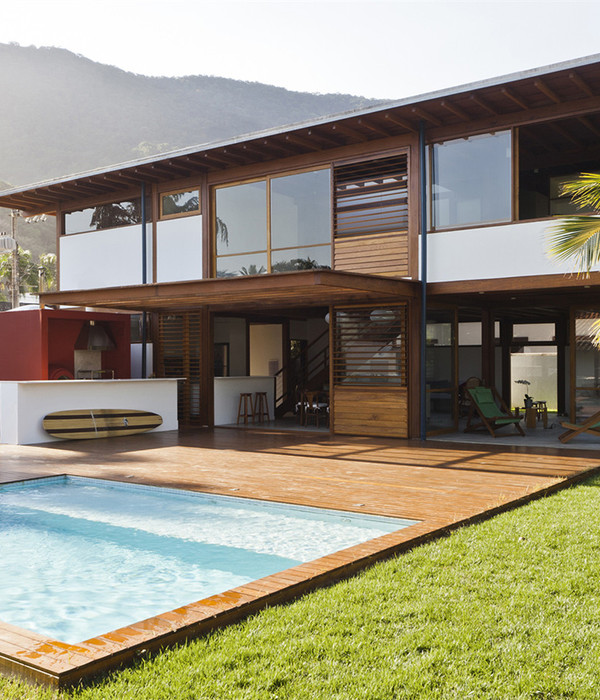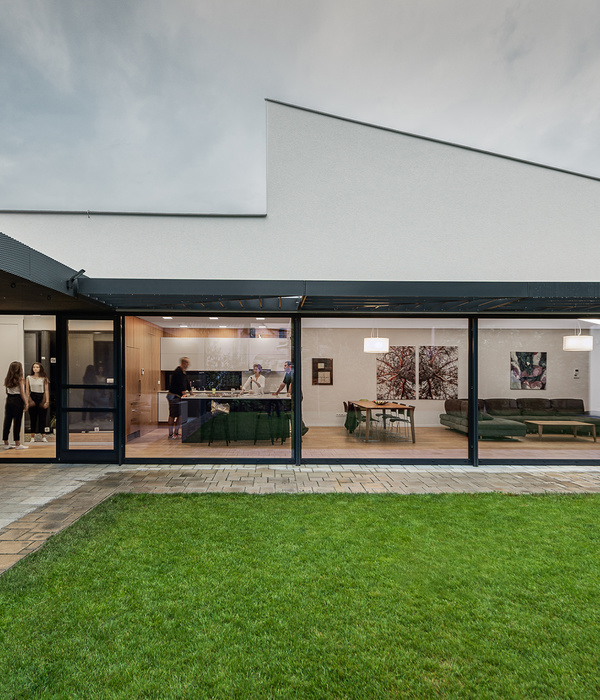Architects:eben
Area :550 m²
Year :2019
Photographs :Mario Wibowo, Ernest Theofilus
Principal Architect : Ebenhaezer Lontoh
Lighting Design : Kiri-Atelier
Country : Indonesia
The main idea of the house is to create a space that feels very open, serene and provides a relaxing environment for the home owner; a contrasting environment to the dense and noisy city life of Jakarta. So the house should be able to be an everyday retreat for the home owners, after their busy and intense work activities in the city.
The house has two courtyards with the living room, as the heart of the house, located in between them. the first front courtyard acts as a soft transition between the busy main road, and the house. This is the first experience/ Foyer to greet the guest of the house. It is a different and unique experience of entering the house compared to common internalized foyers. This courtyard is also a space for the owner to enjoy his beloved koi fish.
After the front court is living room which is the heart of the house, located in between the front court and central courtyard. This space provides the best experience of the house because we can enjoy the open space at the same time. The house owner doesn't need to be afraid of opening the windows to the front because the front courtyard and the series of screens ensure the occupants privacy.
The two sides become open once the glass fully slides, creating a semi outdoor feel to the living room. The sound of water from both of the courtyards blocks the noise from the exterior, also gives a serene feeling when inside of the house. The central courtyard connects the living and dining room, and also becomes a main place for the family to hang out and exercise in the swimming pool.
They often bring the drinks from the pantry of the dining room, and sit by the pool to enjoy the day. This central courtyard boasts the vertical garden as the main view of the house. The place is just as well the main internal view to the 2 bedrooms outside.
The master bedroom is located at the front of the house, which is connected to the front courtyard below. All the bedrooms can hear the sound of water from the courtyards. The timber screens are introduced to block the heat from the sun, also to dramatize the sunrays that infiltrate the house while enhancing the privacy of the owner. They can freely open the window without being afraid of someone from outside seeing the inside. The screens act like a lantern at night, giving out a natural special feature of the house during night time.
▼项目更多图片
{{item.text_origin}}

