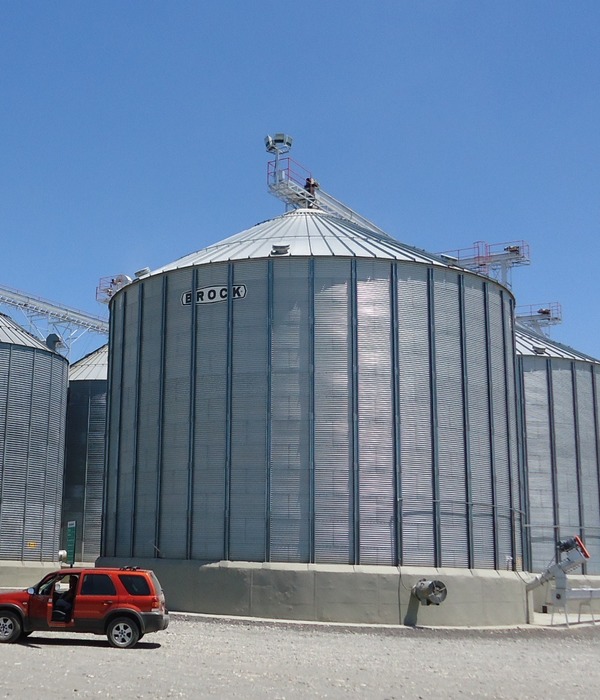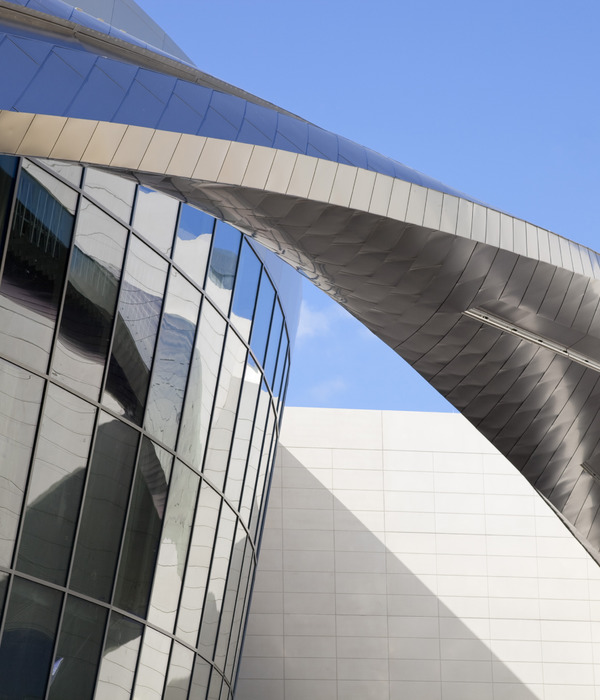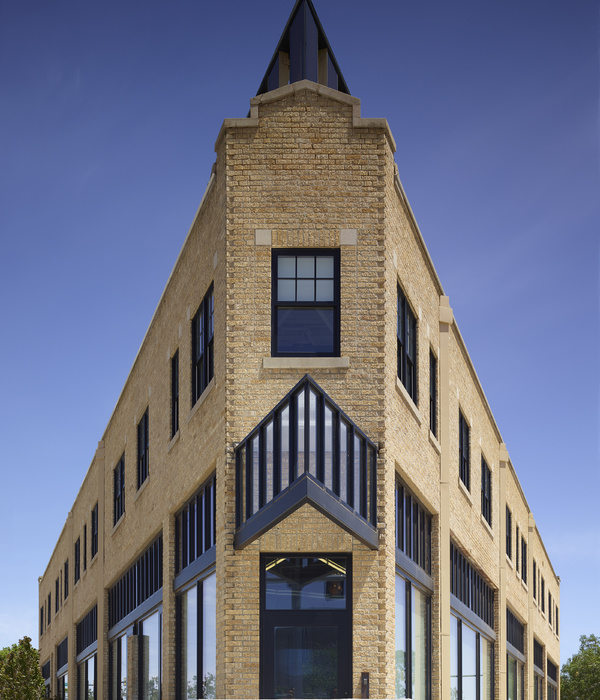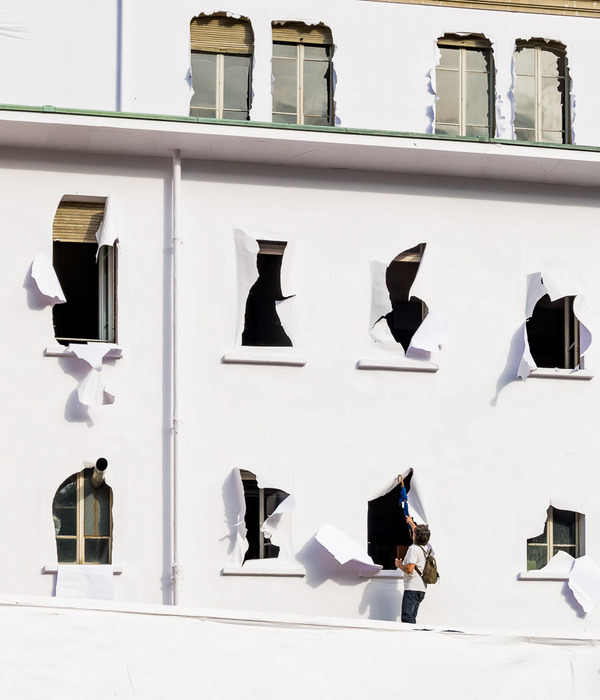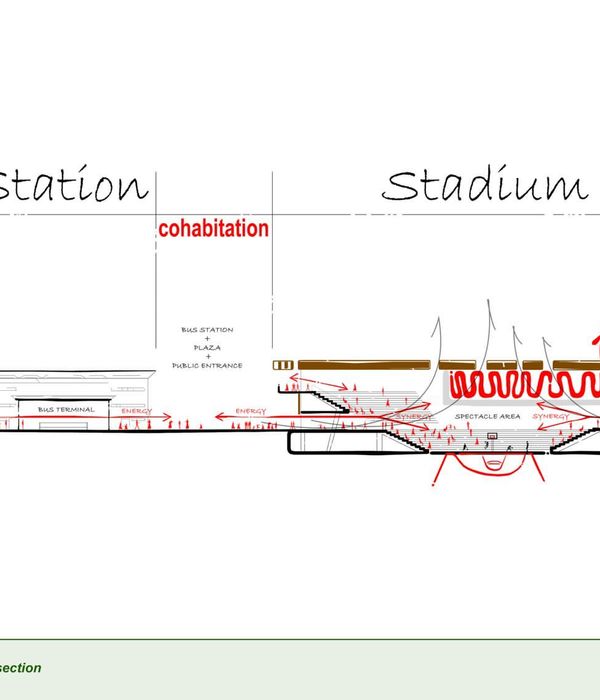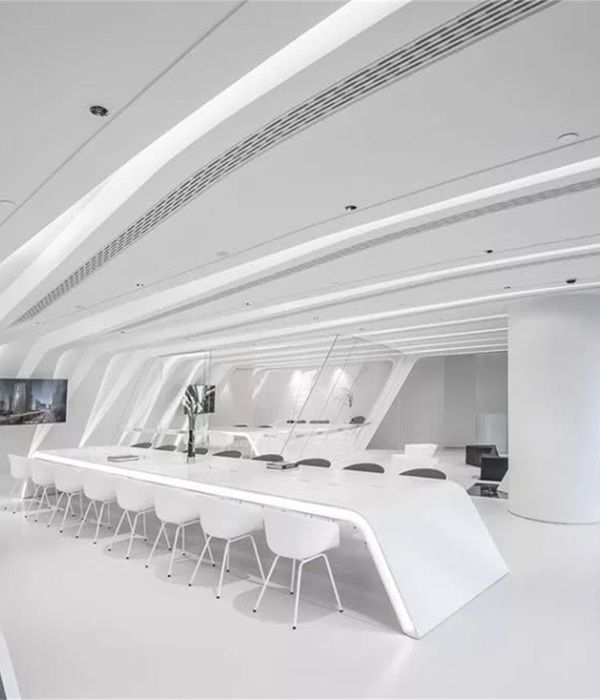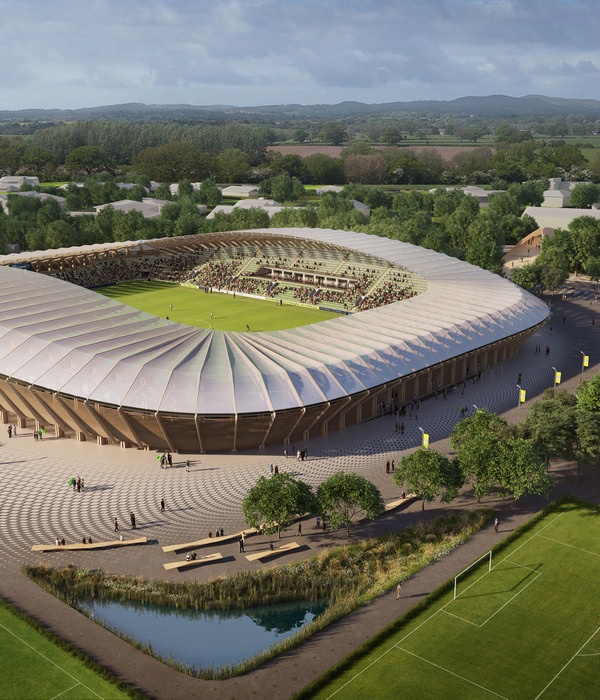Firm: Christensen & Co Architects
Type: Commercial › Office Hospitality + Sport › Information Center Industrial › Power Plant Water Facility
STATUS: Built
YEAR: 2018
SIZE: 5000 sqft - 10,000 sqft
With its five floors and 24 meters in height, square shape and rusty red facade, the main building of Forsyning Helsingør’s (Helsingør Utility) new operations center, called The Cube, is in architectural dialogue with the area's other large, geometric buildings.
Sharp and sculptural, the building establishes a strong and characteristic appearance experienced both from the outside, from above, and from great distance. Inside, however, The Cube is an open and honest building that generously displays it’s, at once, beautiful and raw interior.
When customers and guests enter, they are greeted by a great view of the double-high reception area with a view up through the bright atrium, where the light falls from the skylights. From the ground floor, you can overlook the entire organization in one glance - from reception to lounge area and further up to the open office landscapes in the upper part of the building.
The building's facade is designed to utilize daylight in an efficient and sustainable manner. Its architectural layout and design ensures optimal supply of daylight via its atrium and facade, whose stationary shutters have the right degree of opening in relation to light and heat.
From top to toe The Cube is covered with 5 mm thick corten steel plates. A robust material not vulnerable to dirt and whose warm reddish-brown color contrasts well with the building's more technological aesthetics.
The entire operations center has a both aesthetically beautiful, modern and "technical" design, where the technique is visible and stands completely raw.
The new combined operations center unites the extroverted customer and learning functions with Forsyning Helsingør’s operational and administrative work. Herein lies the foundation of an open and vibrant inner universe, where a common team spirit across professionalism and job function can thrive and be instrumental in an equally open and vibrant corporate identity.
{{item.text_origin}}


